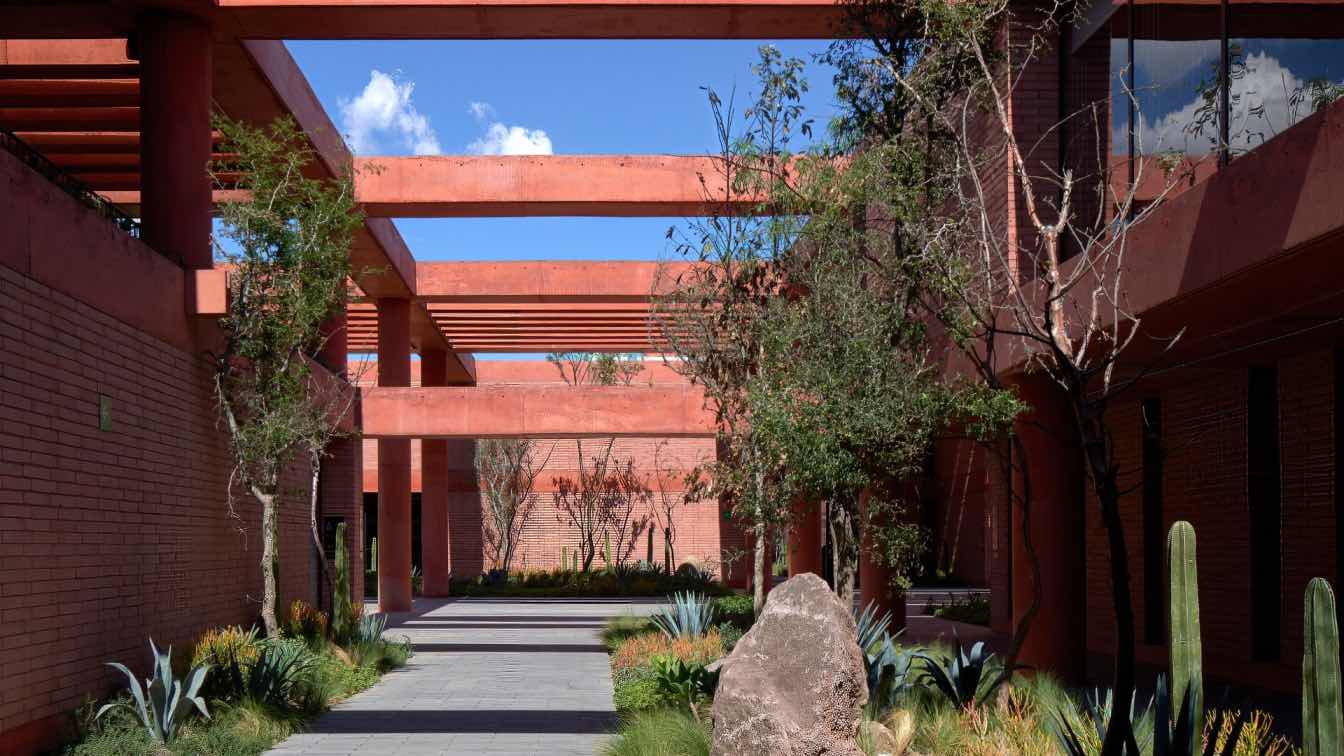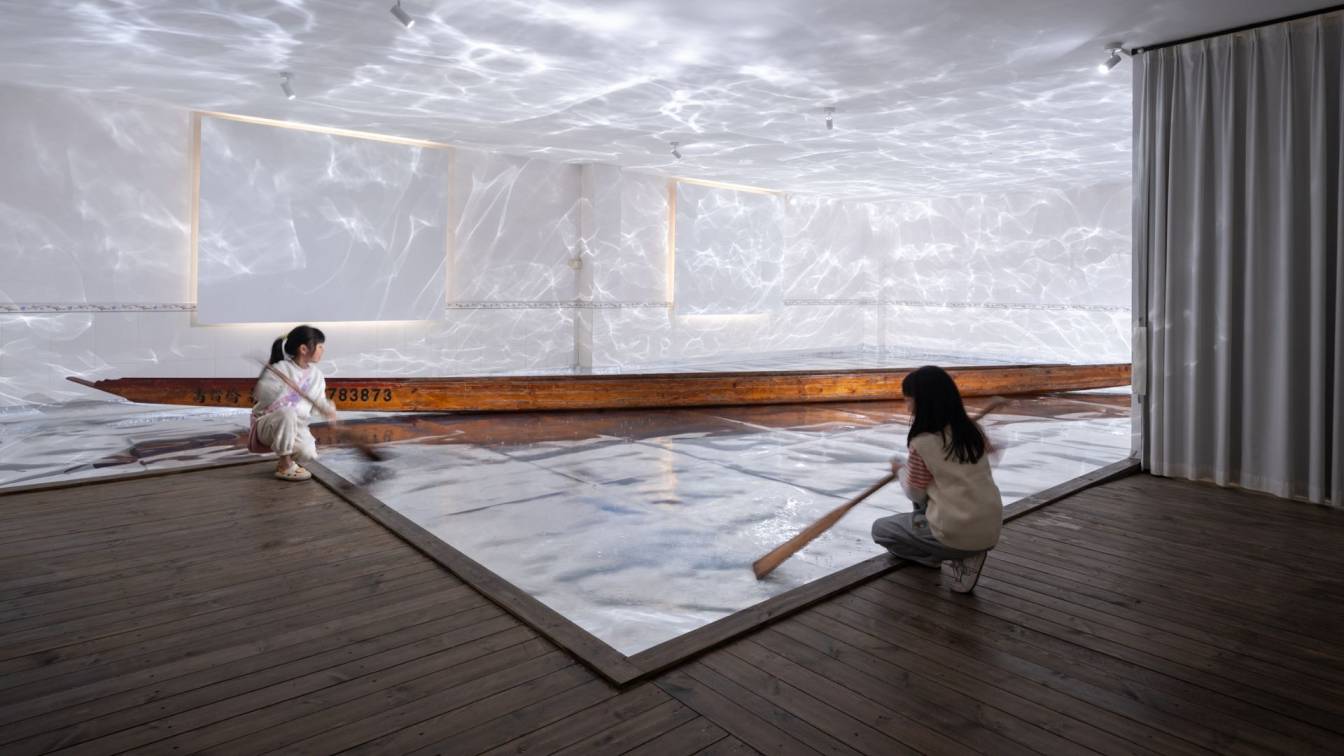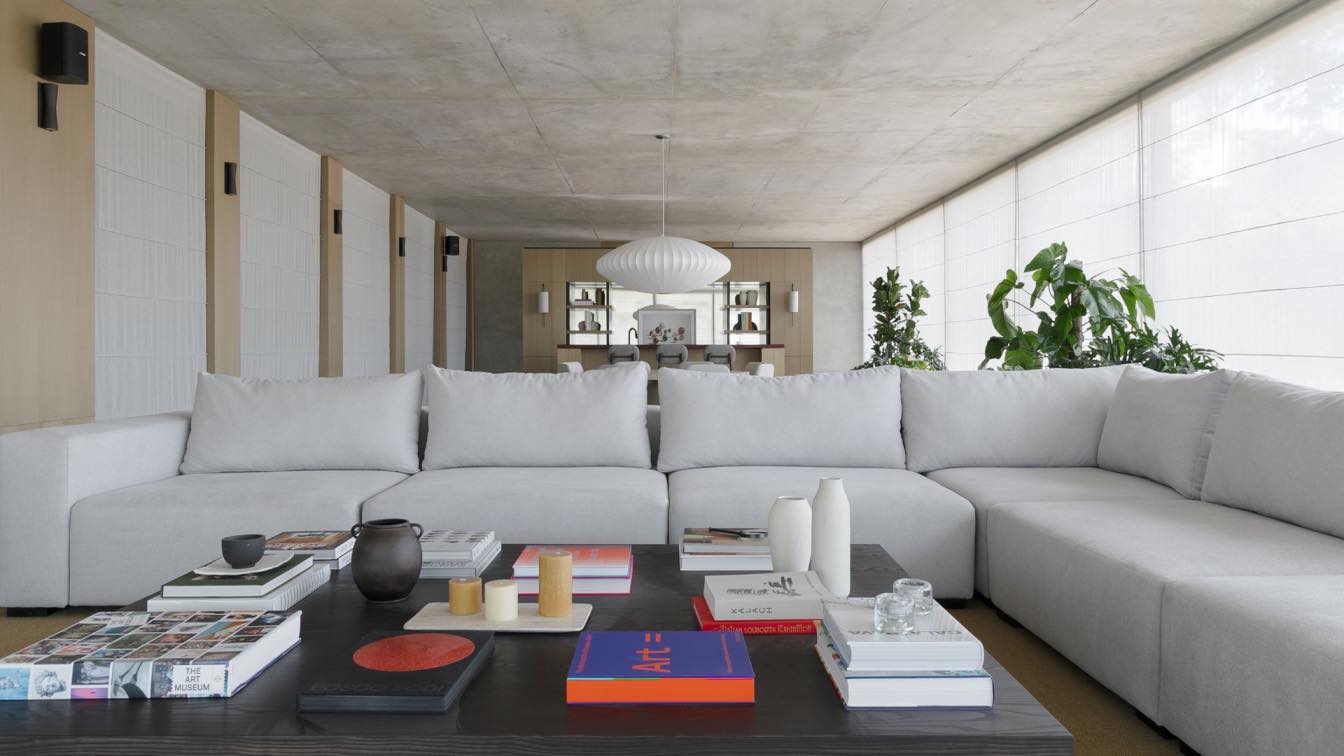Sordo Madaleno have designed a new home for one of Mexico’s most long-lived football teams Atlas FC based in Guadalajara. Called Academia Atlas, the building serves six professional football fields and includes clubhouses, applied sport science facilities and administrative offices.
Project name
Academia Atlas
Architecture firm
Sordo Madaleno
Location
Zapopan, Jalisco, Mexico
Photography
Edmund Sumner
Principal architect
Javier Sordo Madaleno Bringas, Javier Sordo Madaleno de Haro, Fernando Sordo Madaleno de Haro
Design team
Daniel Laredo García, Josué Palacios Palma, Marisol Flores González, Enrique Contreras, Ricardo Mondragón
Collaborators
Andrés Muñoz Alarcón, Edgar Beltrán Navas
Completion year
January 2024
Landscape
Plantica- Roberto Huber
Structural engineer
GGaxiola y Asociados
Environmental & MEP
Electric Engineering: GRUCO. A/C Engineering: SENSAIRE.
Lighting
LUA- Luz en Arquitectura
Construction
Anteus Constructora
Typology
Sports Architecture
Flying Boats is a cultural installation that weaves together art and architecture to reinterpret the traditions and symbols of China’s rural villages. This work is part of ‘Art at Qiaoshan - Art Field Nanhai’, a cultural programme organised by the Nanhai district in Foshan, Guangdong Province, which covers eight traditional villages.
Project name
Art at Qiaoshan - Art Field Nanhai, China
Architecture firm
Sordo Madaleno + WUA Studio
Location
Nanhai District, Foshan City, China
Principal architect
Fernando Sordo Madaleno, Shawn Shaobo Wu
Design team
Tamara Muñoz, Jaime Sol
Collaborators
CURATORSHIP: Hubart
Construction
Second level: Yilian Beijing Culture and Exhibition. Ground floor and first level: Foshan Ruisiao Space Design
Client
People’s Government of Nanhai District, Foshan City
Typology
Cultural Architecture > Cultural Installation
Capulines is located in Bosques de las Lomas, a residential neighborhood west of Mexico City, characterized by its rugged topography. The architectural project designed by a Mexican architecture firm, consists of two houses on 3 levels with independent entrances.
Architecture firm
Cuaik CDS
Location
Bosques de las Lomas, Mexico City, Mexico
Principal architect
Santiago Cuaik
Design team
Maria Zamudio, Jhan Chavarría, Fernando Valdés
Collaborators
Architecture by Sordo Madaleno
Interior design
Cuaik CDS
Construction
Cuarit (interiors)
Typology
Residential › House




