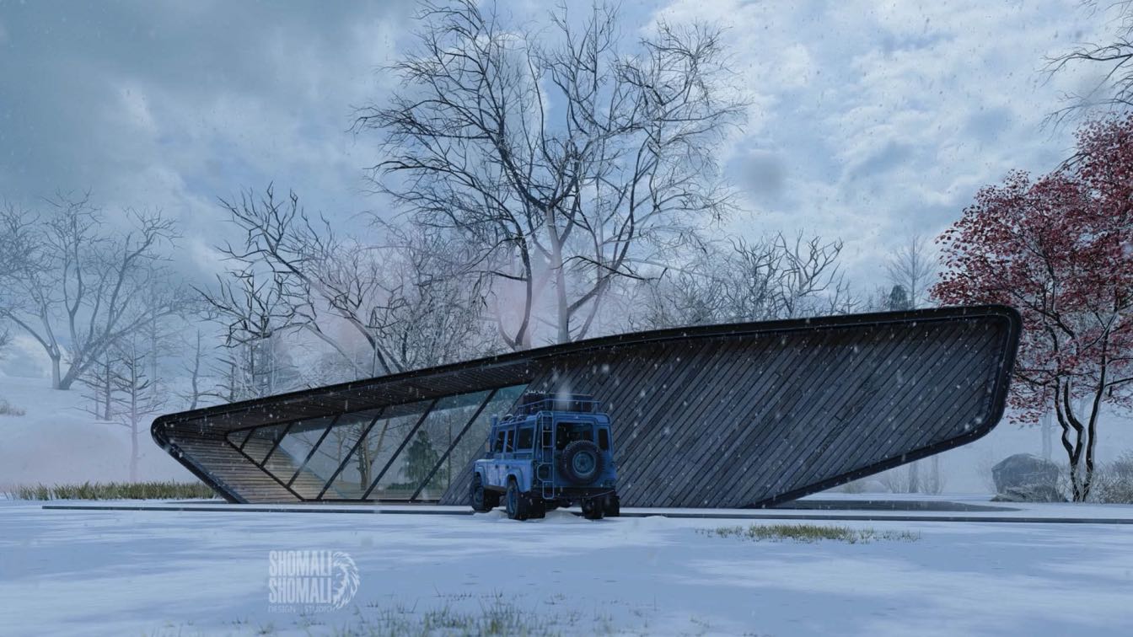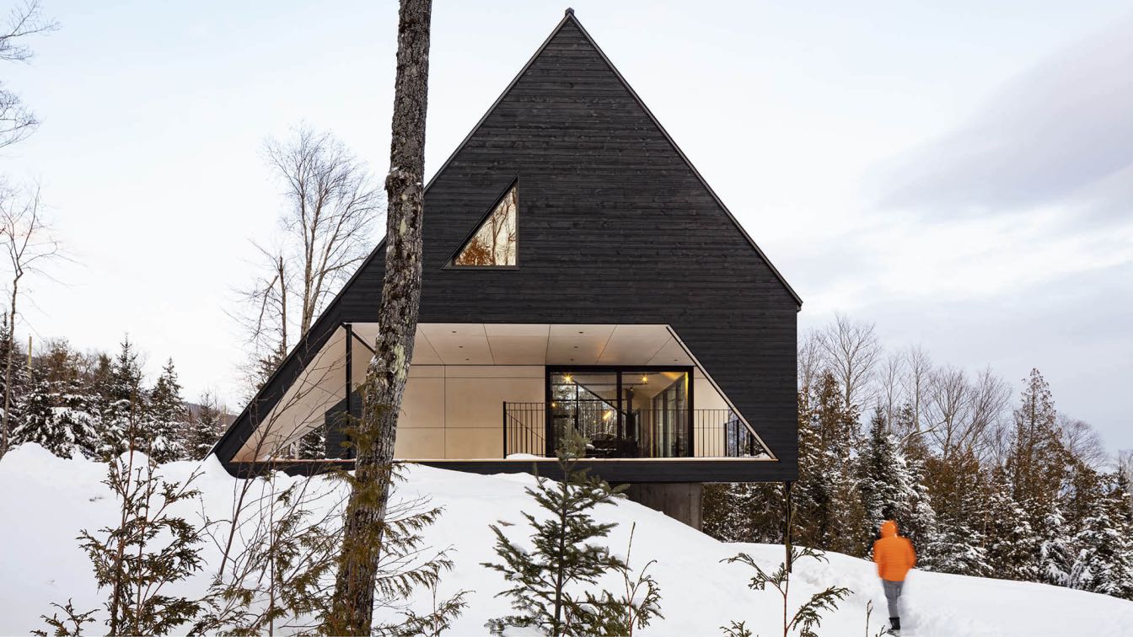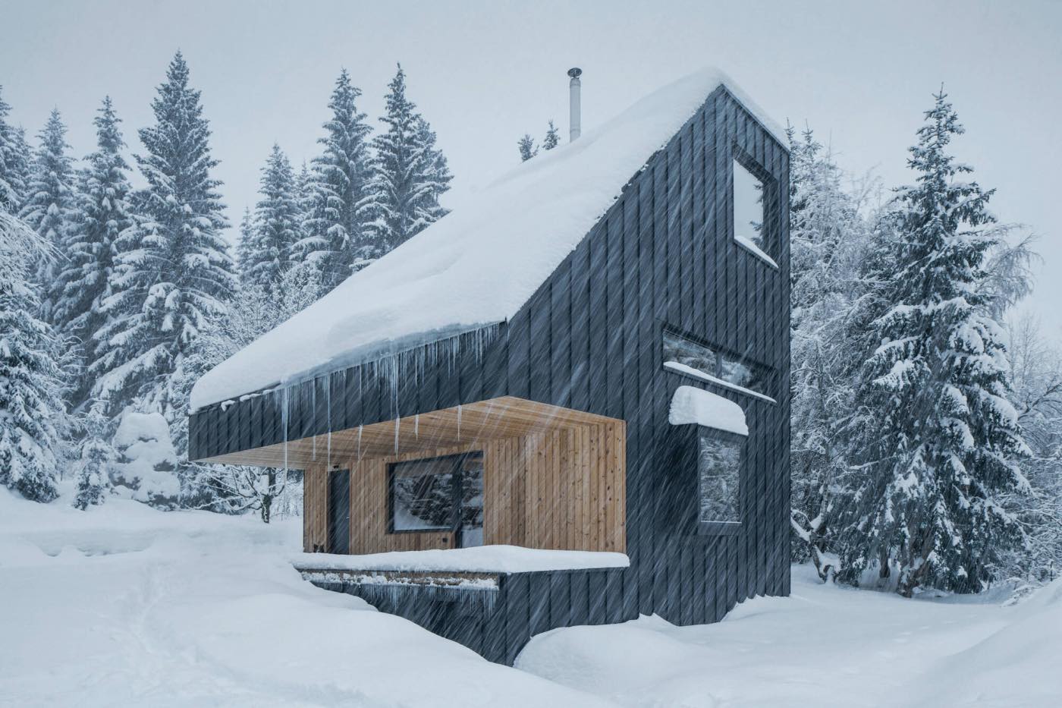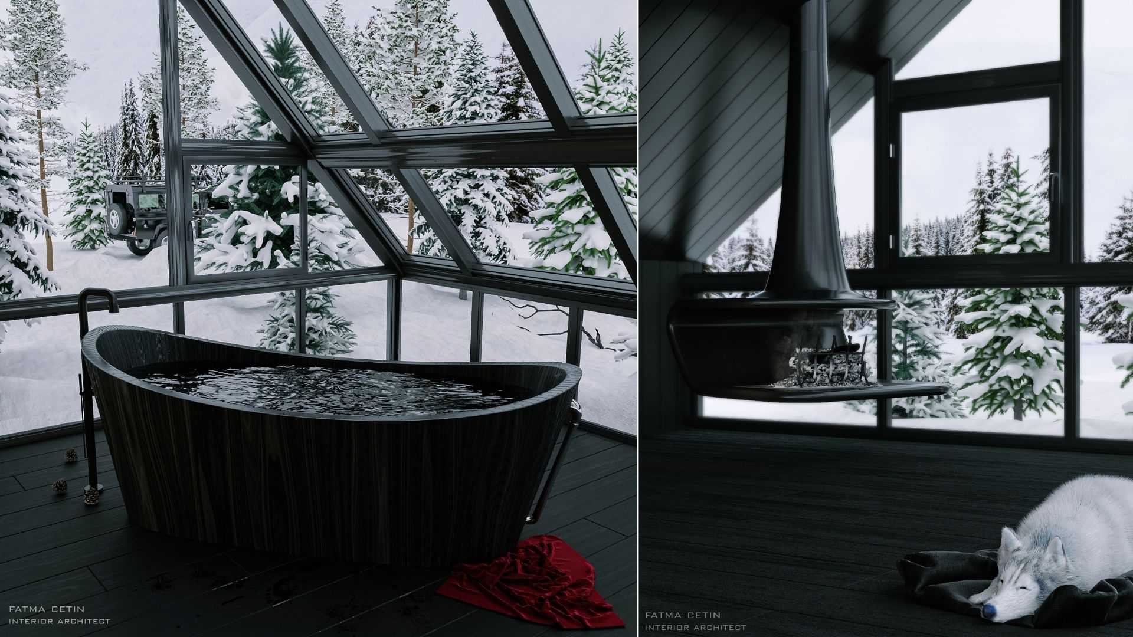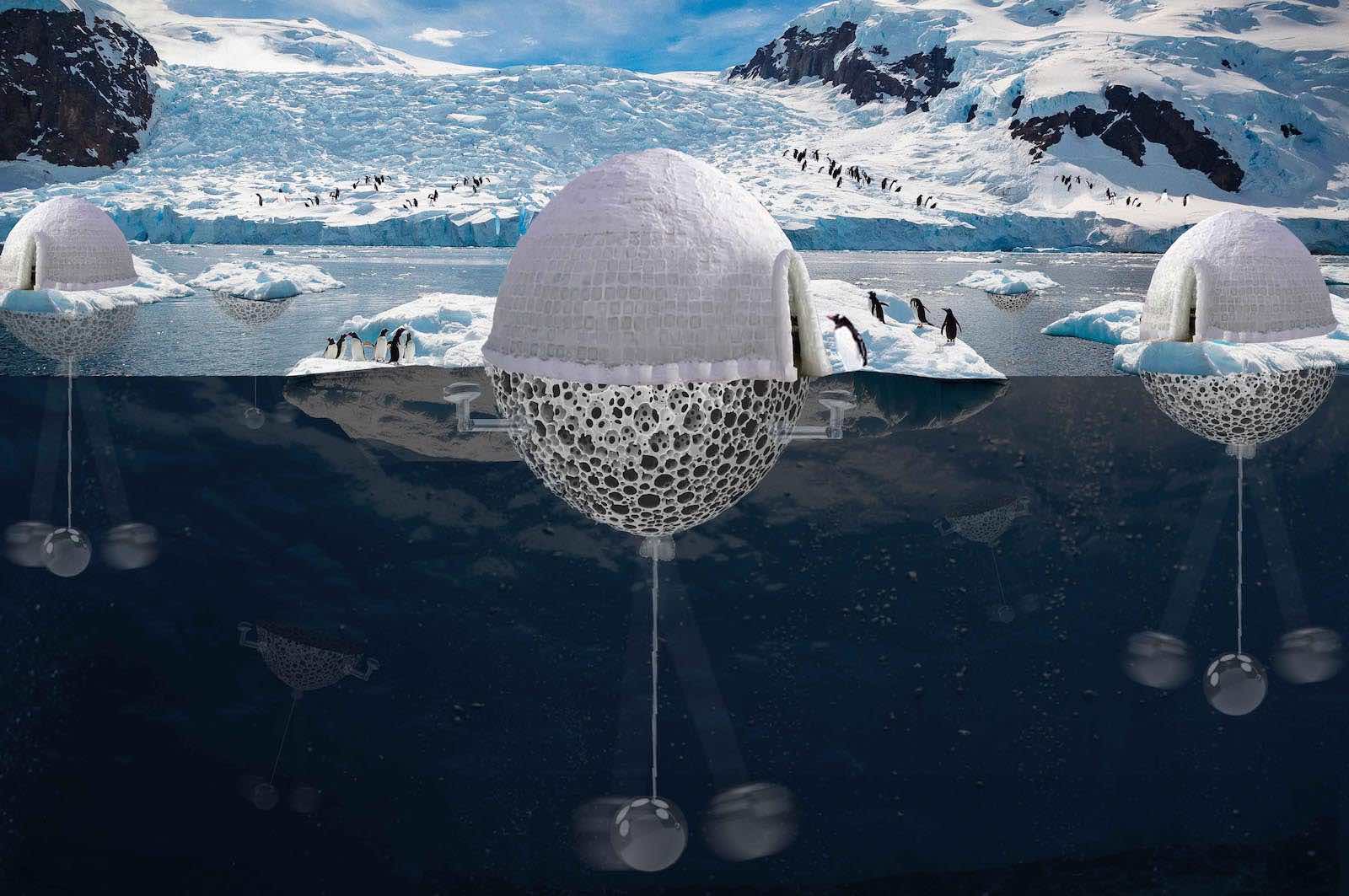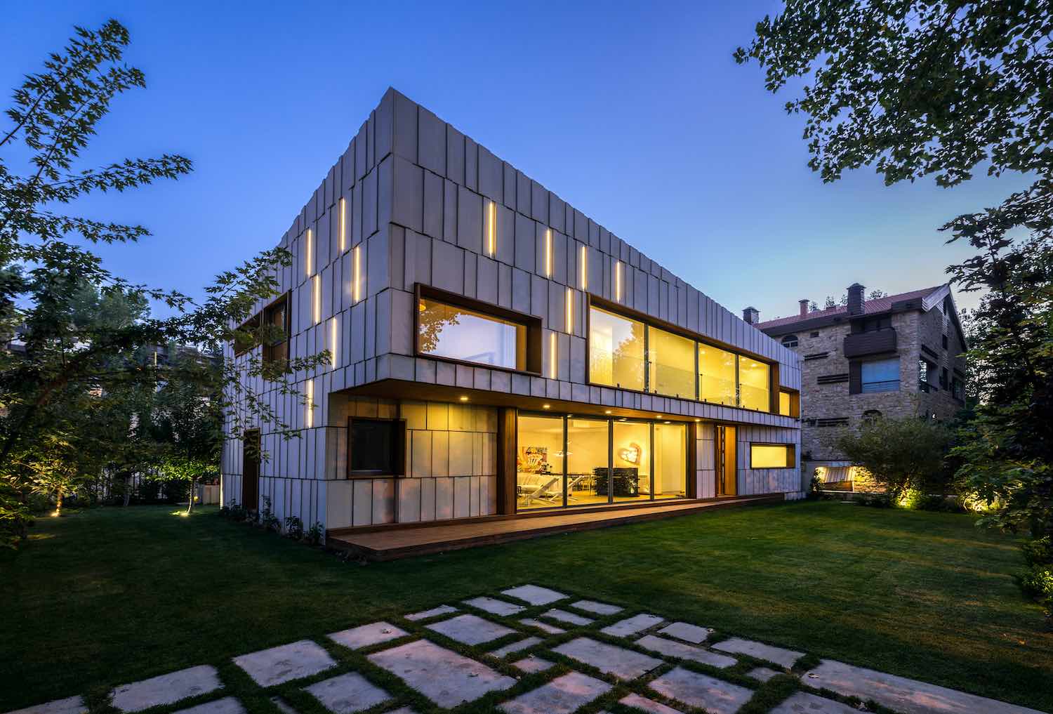Lako is a living box inside the snowy jungle designed by Shomali Design Studio. We tried to use a solid and simple form to make a powerful and safe feeling. On the other hand, making harmony with the surrounding by extending the sloping roof to the ground was our main goal.
Architecture firm
Shomali Design Studio
Location
Saint Petersburg, Russia
Tools used
Autodesk 3ds Max, V-ray, Adobe Photoshop, Lumion, Adobe After Effects
Principal architect
Rashid Shomali & Yasin Rashid Shomali
Visualization
Shomali Design Studio
Typology
Residential › House
A major tourist attraction for well over a century, the Charlevoix region features some of Québec’s most striking landscapes. Over the last fifteen years, with the opening of a new ski resort, this already popular spot truly became a year-round destination.
Architecture firm
Bourgeois / Lechasseur architects
Location
Petite-Rivière-Saint-François, Charlevoix, Québec, Canada
Photography
Maxime Brouillet
Principal architect
Olivier Bourgeois, Régis Lechasseur
Design team
Olivier Bourgeois, Régis Lechasseur, Alexandre Côte, Valérie Gauthier, Isabelle Auclair, Maxime Rousseau
Collaborators
Criterium (Graphic Artists)
Construction
Construction Urbanext
Material
Wood, Glass, Steel
Client
Cabines St-Laurent
Typology
Residential › Cabin House
Weekend house in the Ore Mountains is based on local nature and color, represented by an aerodynamic but angular figure, where classic elements, such as the roof and wall, give way to a clear shape and merge with each other.
Project name
Weekend House Nové Hamry
Architecture firm
NEW HOW architects
Location
Nové Hamry, the Ore Mountains (Karlovy Vary Region), Czech Republic
Photography
Petr Polák, polak@studiopetrohrad.cz, petrpolak.photo
Tools used
Adobe Photoshop, Adobe Lightroom
Principal architect
David Zámečník
Structural engineer
David Zámečník
Client
Petra Lehká & David Zámečník
Fatma Çetin: I designed a calm area on the facade that dominates the view. The processed part of 55 m² area is a bedroom. I kept the glass windows as wide as possible in order to have the whole view. The design with dark colors was enlivened by lighting and accessories.
Project name
The Winter House
Architecture firm
Fatma Çetin
Tools used
Autodesk 3ds Max, Corona Renderer, Adobe Photoshop
Principal architect
Fatma Çetin
Typology
Residential, House
Sajjad Navidi: The penguin’s generation is on the verge of extinction due to climate change. The presence of ice is vital for the penguins to live and lay eggs. "penguins protection system" consists of:
Project name
Penguins protection system
Architecture firm
SN(Sajjad Navidi)
Tools used
Adobe photoshop, Autodesk AutoCAD
Principal architect
Sajjad Navidi
Design team
Sajjad Navidi
Typology
Futuristic Architecture, Innovation for the Sea, Conceptual
Designed by PARALX, the 6,757-square-foot Y Chalet is located between the ski villages of Mzaar and Faqra. Inspired by the surrounding rugged environment and the nearby natural Faqra bridge, its monolithic form is clad with roughly textured agglomerate tiles that are manufactured locally
Photography
Bahaa Ghoussainy
Principal architect
Karim Moussawer
Design team
Karim Moussawer (Principal); Renati Mhanna (Partner), Team: Nermin Halaseh, Joanne Choueiri
Structural engineer
Adolf Matar
Environmental & MEP
Kamal Sioufi
Visualization
Bahaa Ghossainy
Tools used
Autodesk 3ds Max, AutoCAD, Rhinoceros 3D
Client
Nicole & Salah Yamout
Typology
Residential, Houses

