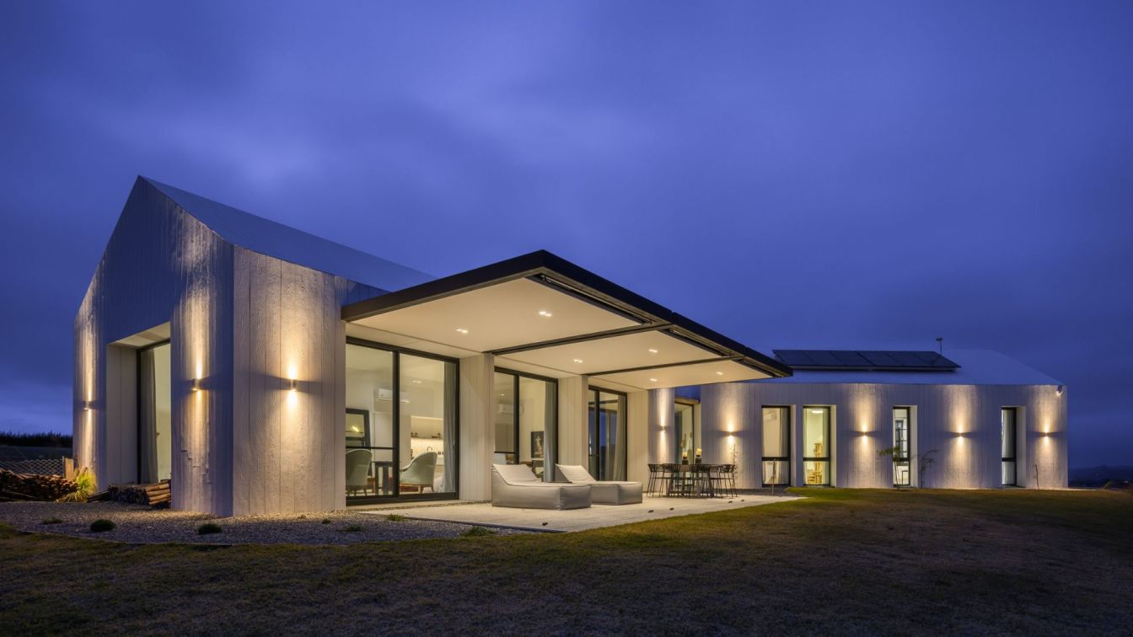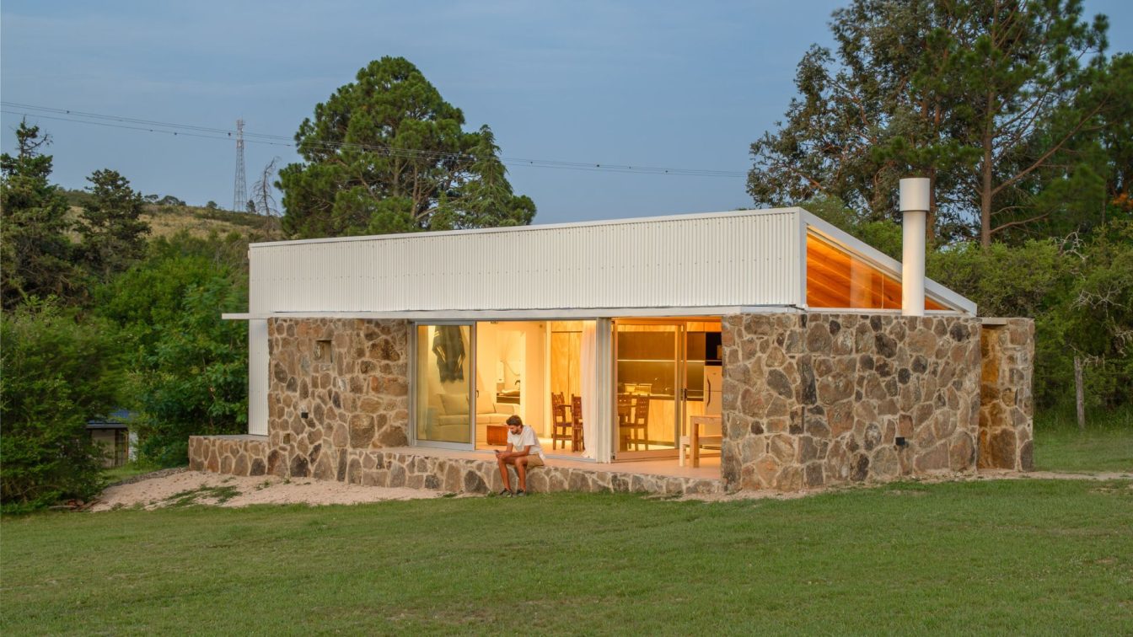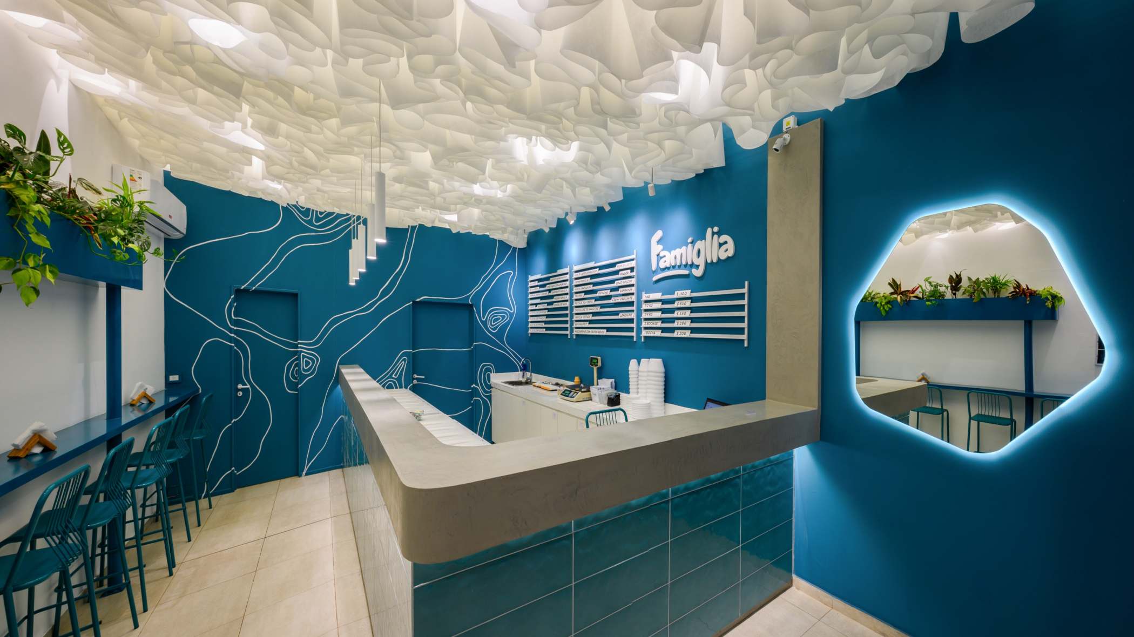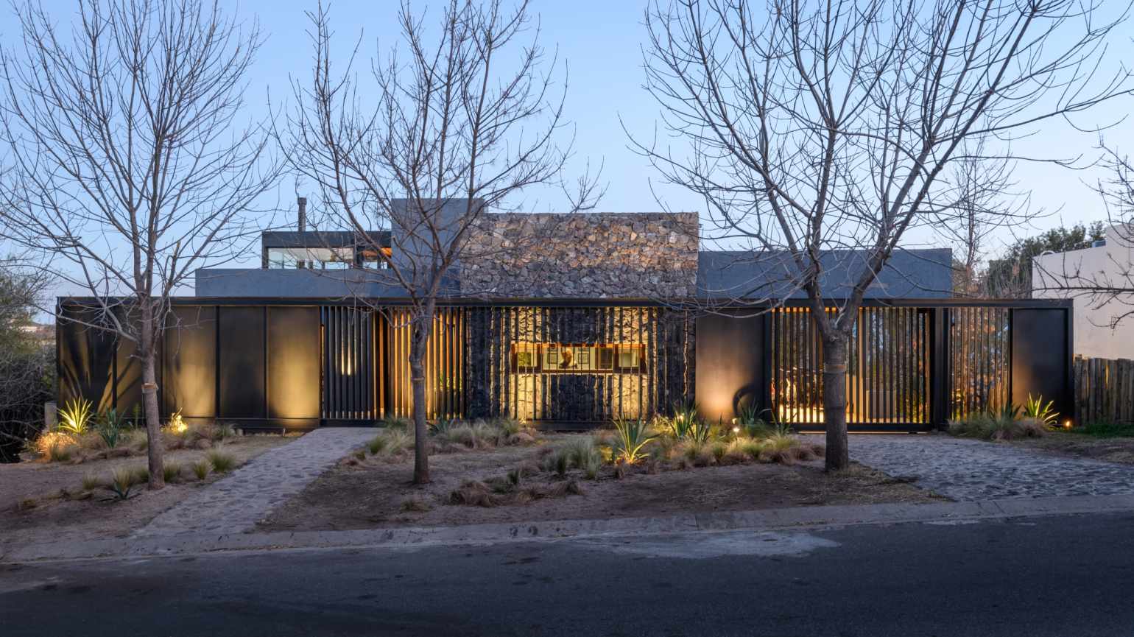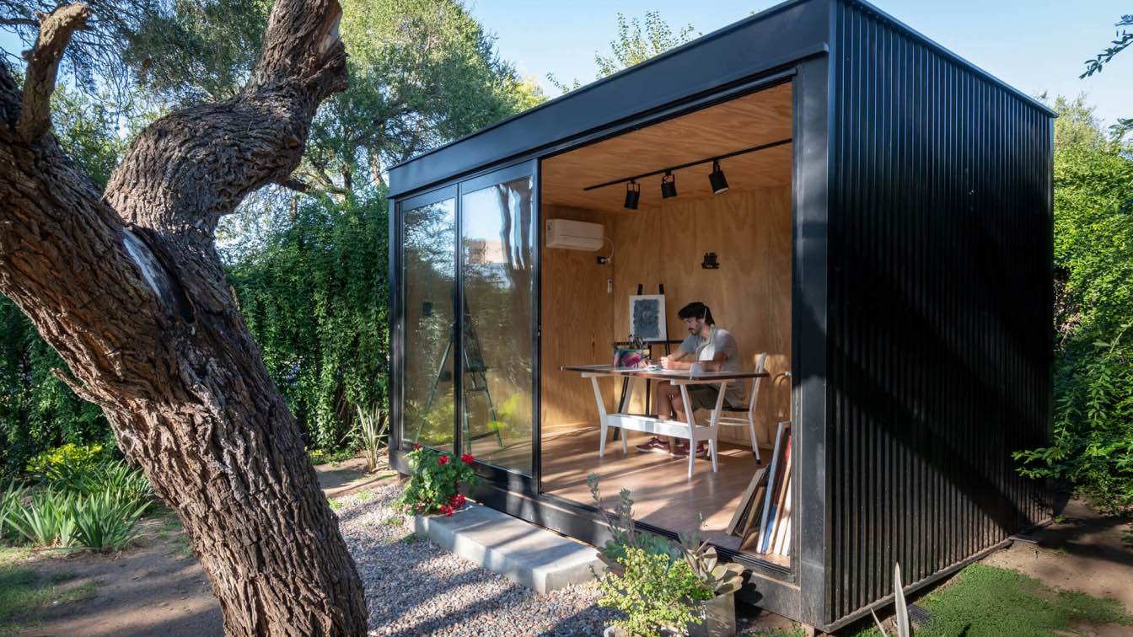This architectural project is defined by the interaction of two independent volumes, each with gabled roofs, connected by a glass corridor that highlights panoramic views of the mountains. The volumes feature a clearly defined morphology, characterized by pure and simple forms that emphasize the modern style of the house.
Project name
Granero House (Casa Granero)
Architecture firm
Fabric Estudio
Location
Altos del corral, Los reartes, Córdoba, Argentina
Photography
Gonzalo Viramonte
Principal architect
Arato María Belen, Josefina Falco
Interior design
Arato María Belen, Josefina Falco
Structural engineer
SET Ideas
Landscape
Silvina Gregoret
Typology
Residential › House
Located in San Clemente, Córdoba, this modular house is implanted on a gently sloping piece of land at the foot of Los Gigantes mountain range. The view towards the mountains plays a fundamental role in the spatial layout of this house of 40 m2 covered and 22 m2 semi-covered. The optimization of square meters defines efficient spaces, which are div...
Project name
Casa Bayo (Bayo House)
Architecture firm
SET ideas
Location
San Clemente, Córdoba, Argentina
Photography
Gonzalo Viramonte
Principal architect
Carlos Arias Yadarola
Design team
Carolina Rufeil, Julieta Moyano, Catalina Gasch
Tools used
SketchUp, AutoCAD
Material
Stone, concrete, glass, wood
Typology
Residential › House
Famiglia is much more than an ice cream store, it is a meeting point that makes people talk, firstly because of the richness of the ice cream and secondly because of everything that the brand generates.
Based on these premises, we sought to innovate the way in which the space was conceived, inspired firstly by the creaminess of the ice cream and s...
Project name
Heladeria Famiglia
Architecture firm
SET Ideas
Location
Córdoba Province, Argentina
Photography
Gonzalo Viramonte
Principal architect
Carlos Arias, Heriberto Martinez, Pedro Ruiz Funes
Design team
Pedro Ruiz Funes, Manuela Toledo, Juan E. Biassi
Interior design
Maria Meglioli
Collaborators
Dirección de obra: Pedro Ruiz Funes, Manuela Toledo. Administración de obra: Pedro Ruiz Funes, Manuela Toledo. Carolina Rufeil, Valentina Bertossi
Civil engineer
Francisco Pascualini
Environmental & MEP
Francisco Pascualini
Client
Famiglia Casa de Helados
Typology
Commercial › Ice Cream Shop
Integrate, connect, assemble, couple, unite ... put in contact. Not just an existing house with the same extension, but the way you live inside, the way you look outside, the way you connect with your surrounding and with yourself. The way in which architecture flows from contemporary living.
At the Fluid House, the main challenge was to make the...
Architecture firm
SET ideas
Location
Córdoba, Argentina
Photography
Gonzalo Viramonte & Catalina Garzon
Principal architect
Carlos Arias, Heriberto Martinez, Pedro Ruiz Funes, Danisa Pereyra
Design team
Paloma Allende
Collaborators
Juan E. Biassi, Naomi Castillo, Carolina Rufeil
Interior design
: SET ideas – Danisa Pereyra
Civil engineer
Lucas Crespi
Typology
Residential › House
SET Ideas: The challenge of a modular and standardized architecture: “For us, everything that we are experiencing from the pandemic is a signal to start living in a different way and reaffirm our idea, trends had accelerated and thus, the lifestyle that we propose ”They comment from the studio located in Villa Allende.
Project name
“Vida modular” Módulos habitables de SET
Architecture firm
SET Ideas
Location
Córdoba, Argentina
Photography
Gonzalo Viramonte
Principal architect
Carlos Arias Yadarola, Heriberto Martinez, Pedro Ruiz Funes
Design team
Tomas Camuyrano
Collaborators
Paloma Allende, Juan E. Biassi
Environmental & MEP engineering
Landscape
Francisco Pascualini
Typology
Residential › Prefabricated Homes

