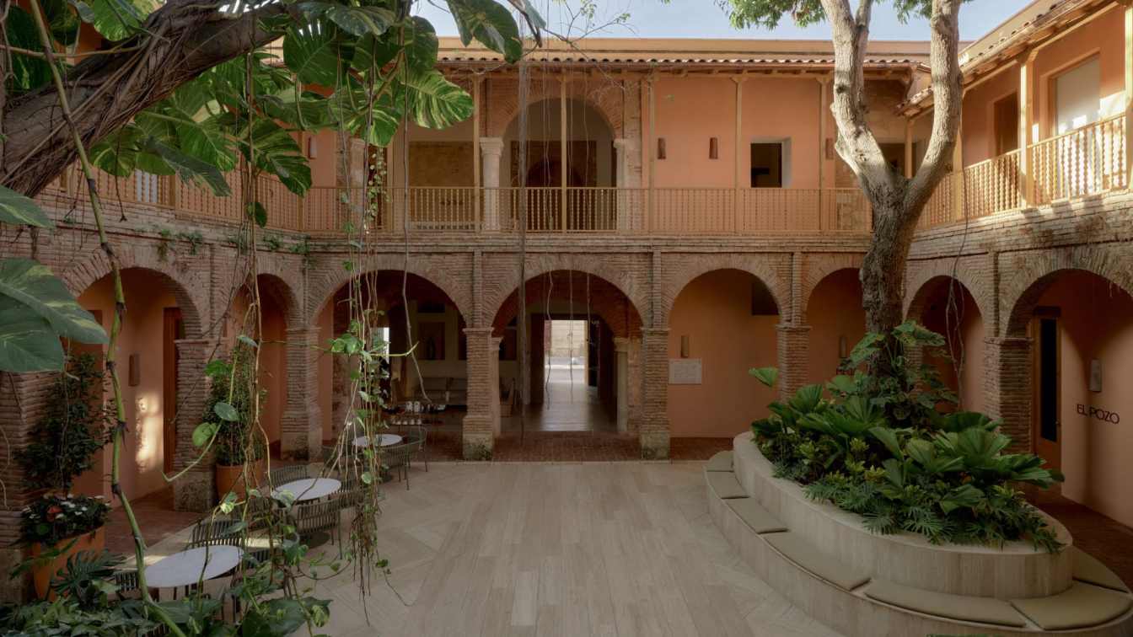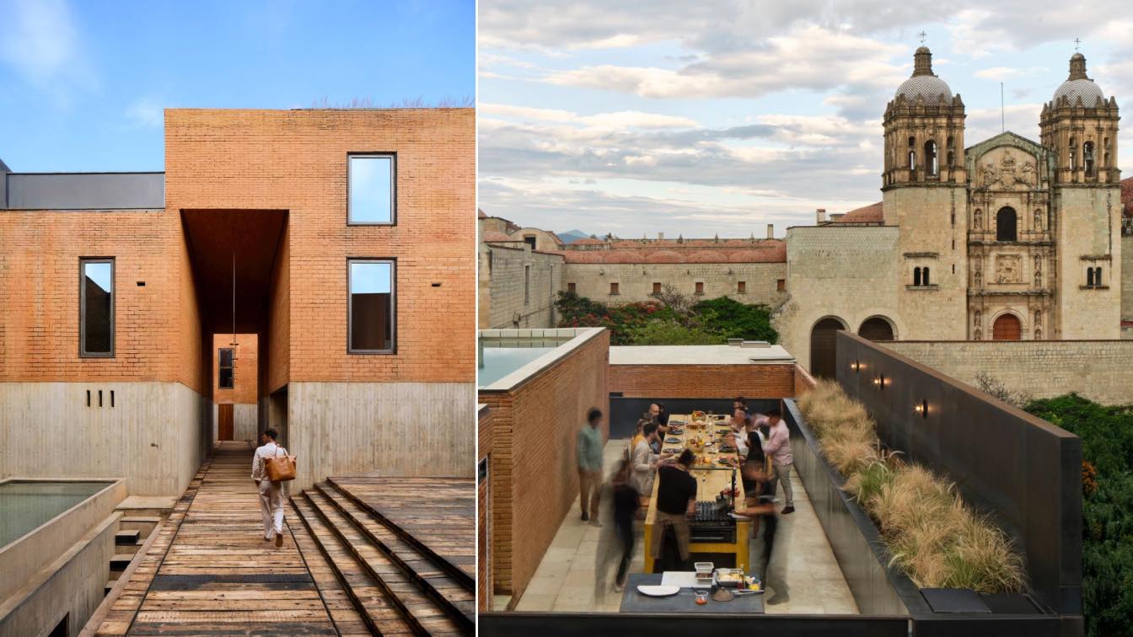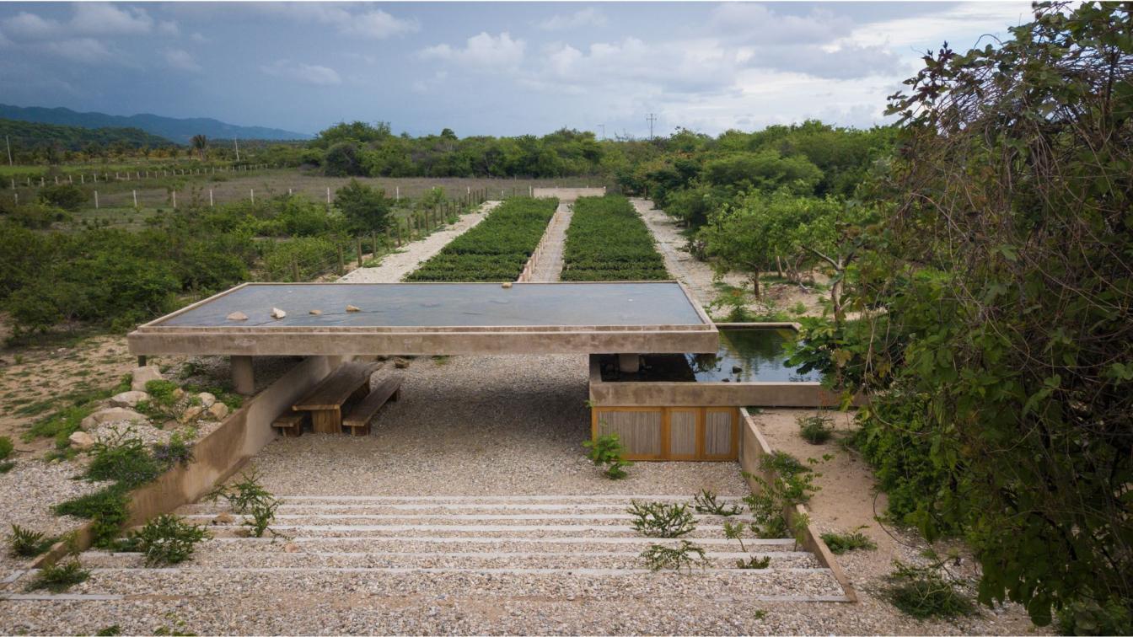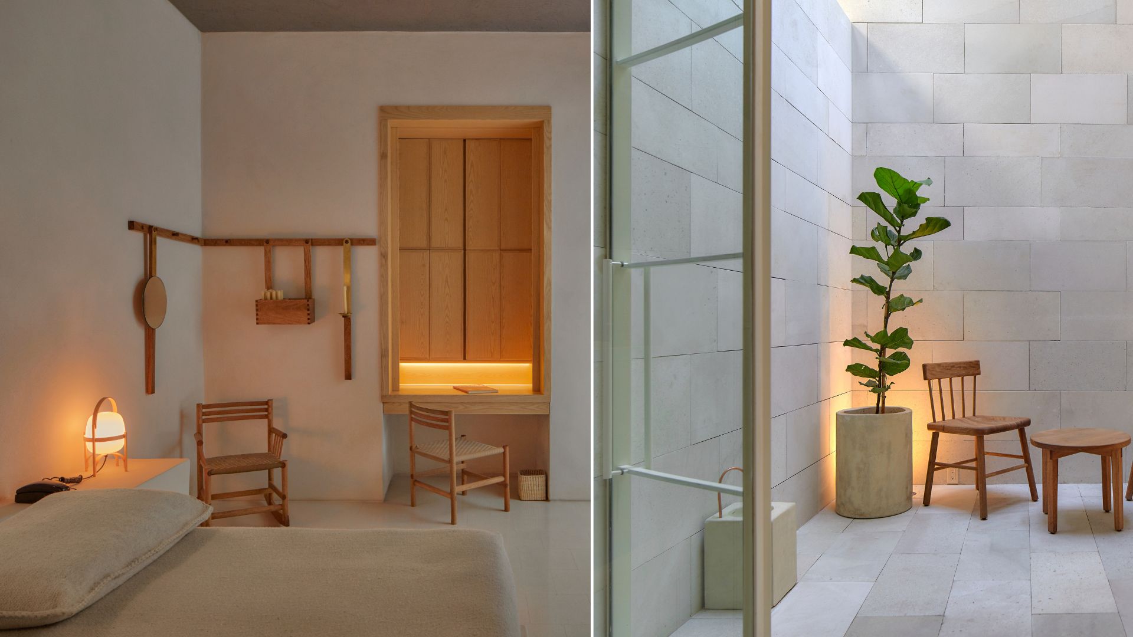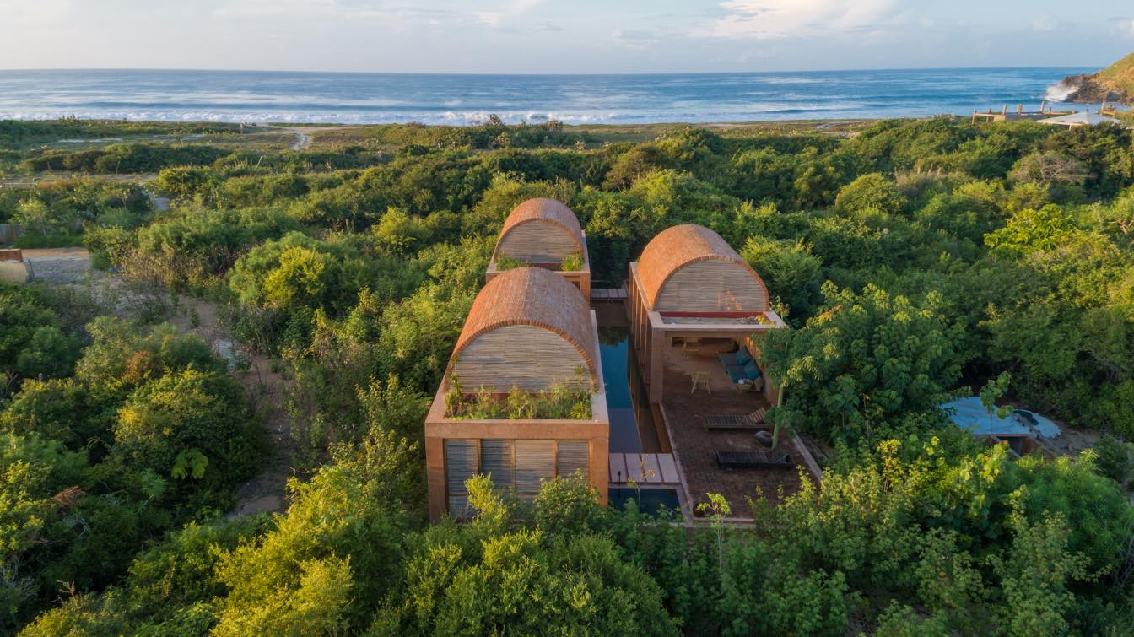Las Mercedes Hotel is a contemporary project deeply connected to its historic surroundings. Its courtyards, terraces, and open spaces offer guests an experience that immerses them in the essence of the Colonial City, while its sustainable architecture and carefully chosen local materials reflect a strong commitment to the Dominican environment and...
Project name
Kimpton Las Mercedes Hotel
Architecture firm
Moneo Brock Architects
Location
155 Las Mercedes Street, 10210 Santo Domingo, Dominican Republic
Principal architect
Belén Moneo, Jeff Brock
Design team
Javier del Pozo, Federico Pérez, Laura Cerpa, Peter Rae, Laura Alonso, Francisco Blázquez, Gador Potenciano, Yaiza Camacho, Maite Rodríguez, Enrique González, Miguel de la Ossa
Collaborators
Building services engineering: Engineers Assesors. Technical architect: Aparejadores ACC. Structural engineering: Calter. Contractor: Aybar Constructora. Interior designers: Pepe Deudero and Linette Nardi. Lighting design: CA2L. Landscape design: PWP Studio. Brand: KIMPTON IHG. Operator: Iberostar. Structural consultants: Calter Ingeniería. Electrical consultants: Estel. Woodwork: Alumader
Material
Ceramic – Vertical Surfaces. Travertine – Floors. Aluminium – Louvers. Glass – Railing Louvers. Wood – Woodwork
Client
Megeve Investment Office
Typology
Hospitality › Hotel
Located in the center of the Oaxacan capital, with a spectacular view of the former monastery of Santo Domingo de Guzmán, OTRO Oaxaca, an innovative project by RootStudio—in partnership with Grupo Habita—offers visitors a new way to appreciate the majesty of this region through its fresh perspective on local hospitality and gastronomy in a space of...
Photography
Otro Oaxaca © Sergio López
After finding sprouts of the endangered and endemic Guaiacum coulteri species, Fundación Casa Wabi created a nursery for the care and reproduction of Guayacan tree.The Guayacan Nursery is found upon entering the area of Casa Wabi area, next to the entrance. It is the first pavilion by location and the fourth intervention within this complex. Howeve...
Project name
Guayacan Pavilion (Pabellón Guayacan)
Architecture firm
Ambrosi Etchegaray
Location
Puerto Escondido, Oaxaca, Mexico
Photography
Jaime Navarro, Sergio López, Arlette del Hoyo
Principal architect
Jorge Ambrosi, Gabriela Etchegaray
Collaborators
Ivo Martins, Santiago Bonilla, Javier Caro
Landscape
Ambrosi Etchegaray
Client
Fundación Casa Wabi
Typology
Pavilion › Cultural
Located in Mexico City’s historic downtown — where one of the oldest Spanish cathedrals in the Americas rests atop the ceremonial center of the Aztec world — the Círculo Mexicano is housed in a 19th-century townhome that’s been transformed into a Shaker-inspired boutique hotel by the hotel developer Grupo Habita and our architecture firm, Ambrosi...
Project name
Circulo Mexicano
Architecture firm
Ambrosi Etchegaray
Location
Guatemala 20, Centro Histórico, Ciudad de México, Mexico
Principal architect
Jorge Ambrosi, Gabriela Etchegaray
Collaborators
Ivo Martins, Sarah Tanguy
Interior design
La Metropolitana
Landscape
Juan Acevedo / Roof Plants
Lighting
Luca Salas Bassani Antivari
Construction
Vigilante de la Construcción
Typology
Hospitality › Hotel
The first thing you see as you approach Casa Volta are three brick vaults floating amidst the dense vegetation of the Oaxacan coast. Perhaps a mirage caused by the profuse and humid heat of the area. Then, following a small path, one submerges in the vegetation and the vaults disappear.
Architecture firm
Ambrosi Etchegaray
Location
Puerto Escondido, Oaxaca, Mexico
Photography
Jaime Navarro, Sergio López
Principal architect
Jorge Ambrosi, Gabriela Etchegaray
Design team
Ivo Martins, Santiago Bonilla
Typology
Residential › House

