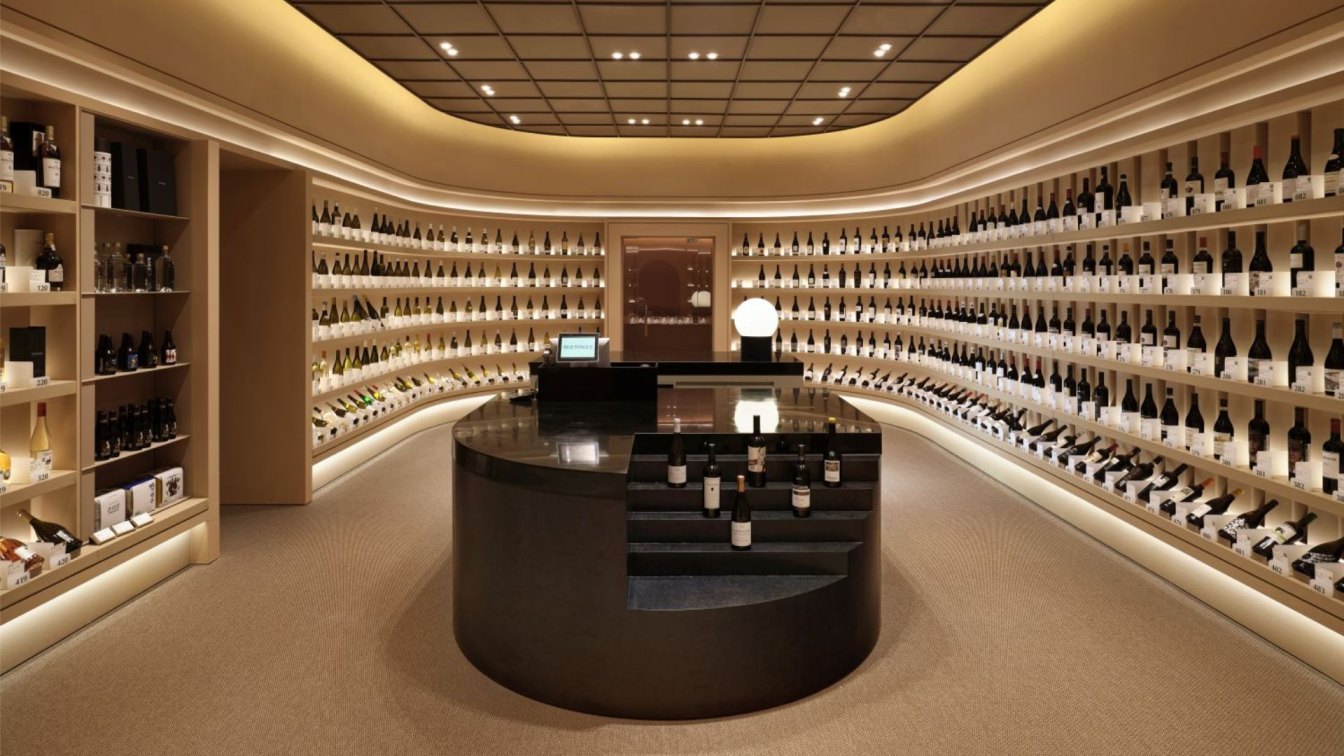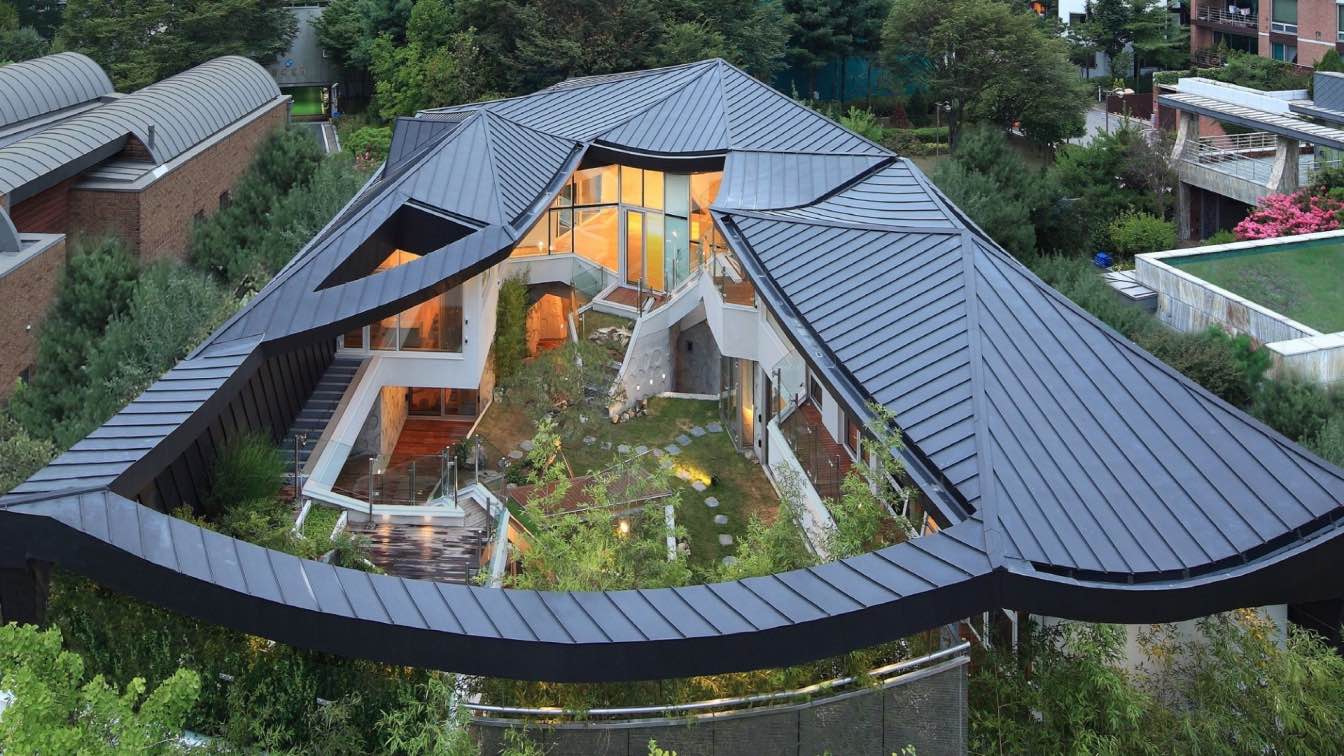Surrounded by 500 bottles of wine - Red Tongue Pangyo - by 134. Red Tongue’s sixth wine boutique condenses function and information into a minimal space, to help streamline the customer’s wine selection process. When first commissioned the design of the 6th Red Tongue Wine Boutique, I immediately recalled the view of the vast vineyards and shimmeri...
Project name
Red tongue Boutique Pangyo Branch
Location
Pankyo, Seongnam-si, South Korea
Photography
Kim Kyoungtae
Principal architect
134 / Kim Taewoo
Collaborators
Slash (Visual Branding)
Visualization
134 / Kim Taewoo, gugu, bunk
Tools used
Autodesk 3ds Max, Chaos V-Ray, AutoCad, Adobe Photoshop, Illustrator
Material
Bolon, Special Paint, Artificial Leather, Acrylic, Artificial Marble, Bubinga Wood, Ash Wood, Oak Wood
Client
Red tongue Boutique
Typology
Commercial › Wine Shop
About 20 years ago, government held “the house expo” in GangNam and constructed this “expo town” of low-rise residences, and every site of this town were designed by selected architects who had been famous in Korea at that time.
Project name
Ga On Jai House
Architecture firm
IROJE KHM Architects
Location
Bundang-gu, Sungnam-si, Gyeonggi-do, Korea
Photography
Sergio Pirrone, Jong Oh Kim, Jeong Sik Mun
Principal architect
HyoMan Kim
Design team
Kyung Jin-Jung, SeungHee-Song, SuKyung-Jang, JiYeon-Kim, EunJin-Sin, HyeJin-Kim, WooSin-Sim
Built area
Building area: 319.96 m². Gross floor area : 329.35 m²
Material
Structure: Concrete rahmen. Exterior finishing : Black zinc plate, white stucco, exposed concrete. Interior finishing : Lacquer, Wood flooring, perforated steel plate
Typology
Residential › House



