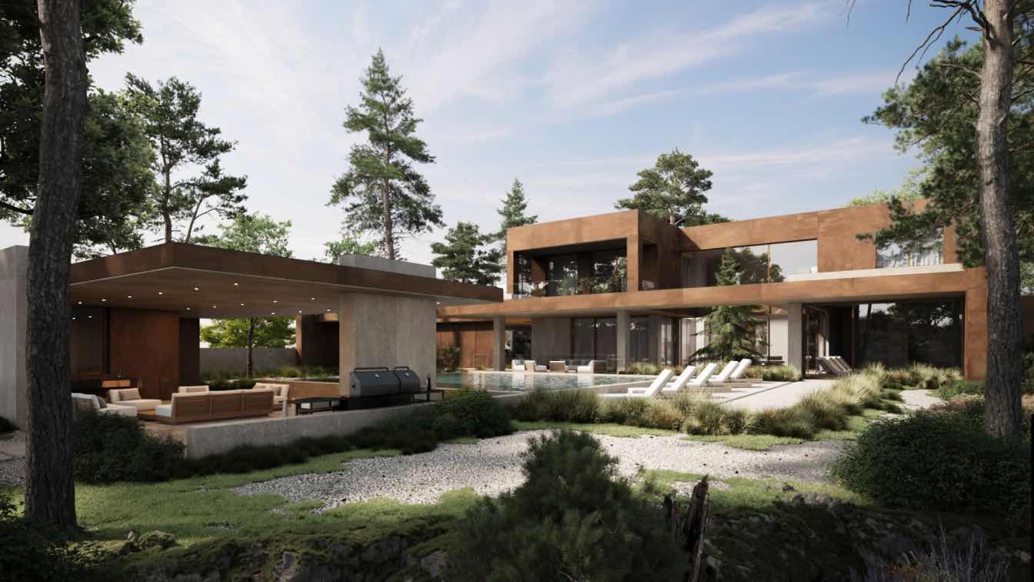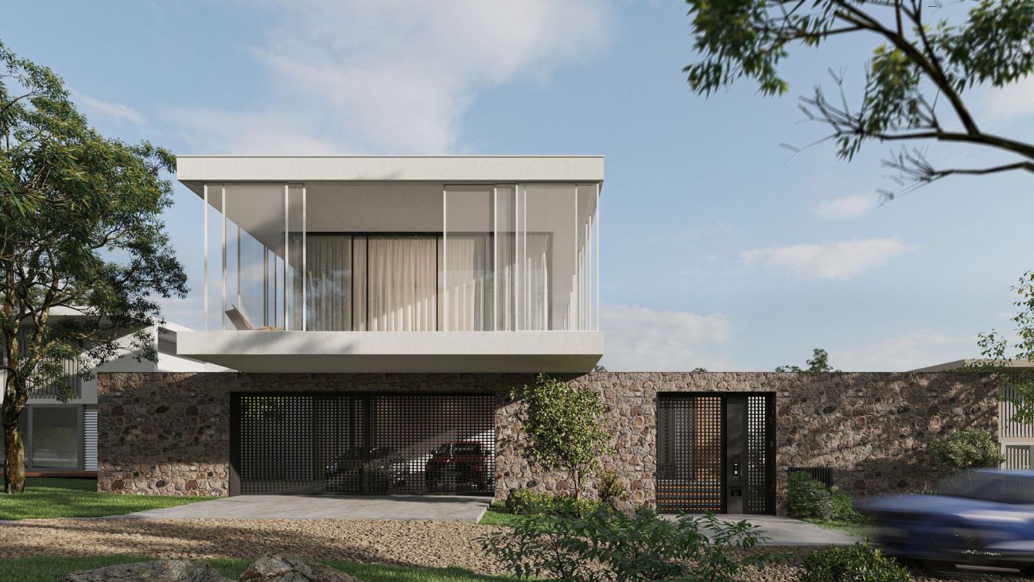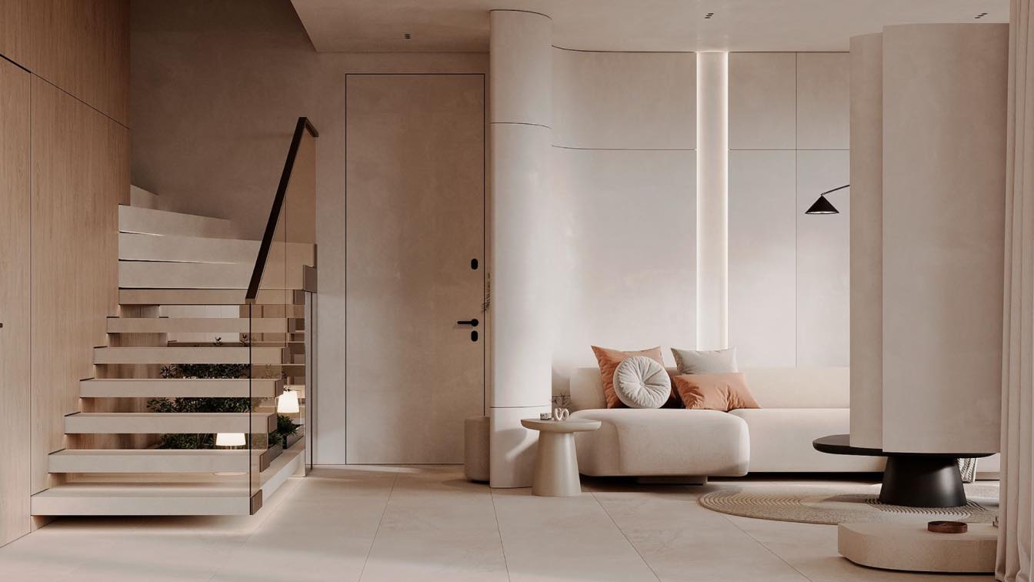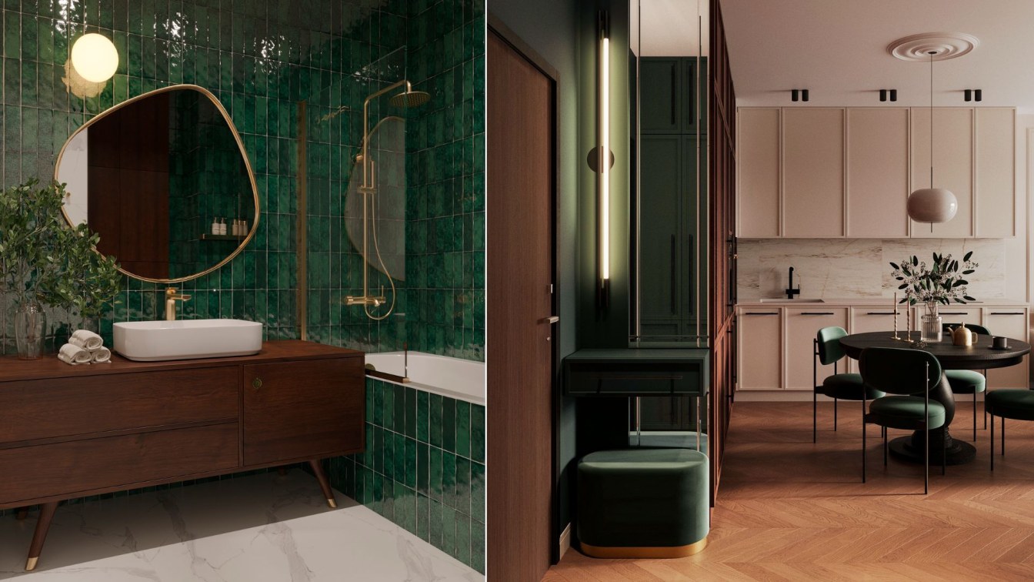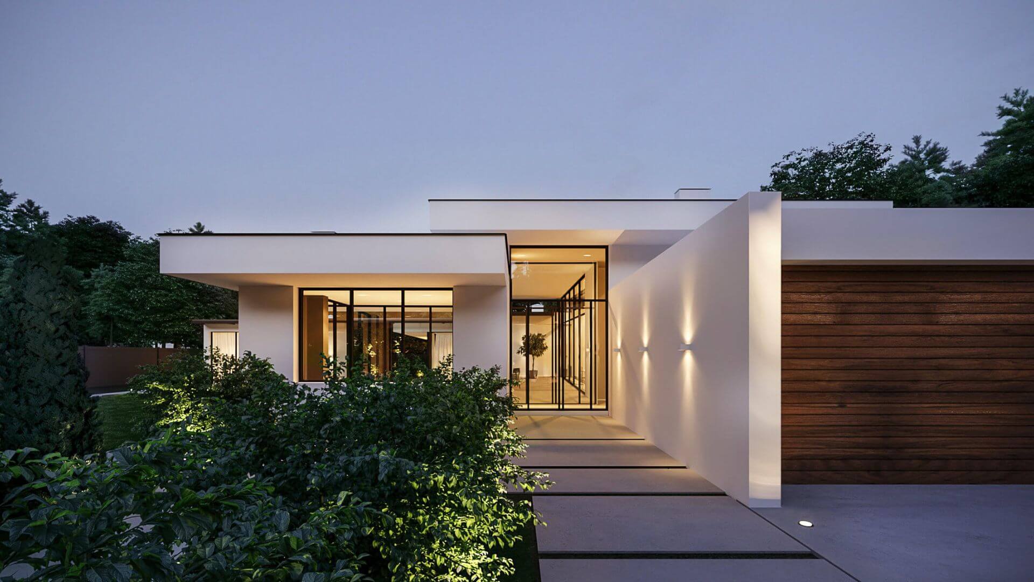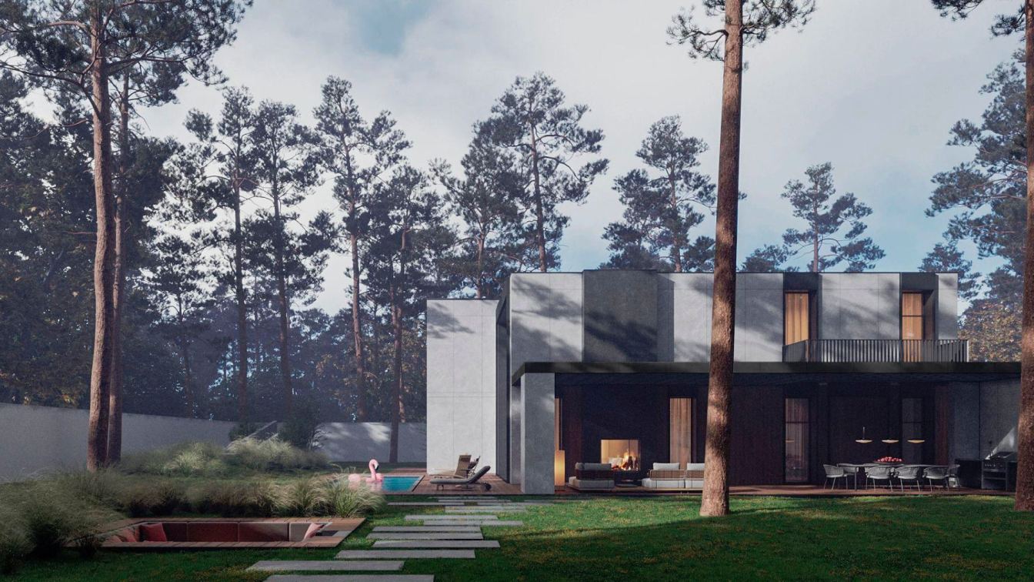The project is a two-storey minimalist house designed for a young modern family in the suburbs of Kyiv, Ukraine. Located on a plot of land with pine trees that have been preserved as part of the natural landscape, the house makes the most of natural light.
Architecture firm
Sence Architects
Tools used
Autodesk 3ds Max, Corona Renderer, Adobe Photoshop
Principal architect
Olga Kovaleva
Visualization
Kaminakyi Denys
Typology
Residential › House
NOM House, a visionary architectural project designed to cater to the evolving needs of a young family. Located in the lively city of Limassol, NOM House offers cozy living space on a small, flat plot that has the rare advantage of being able to be expanded in the future without the need for large-scale reconstruction.
Architecture firm
Sence Architects
Location
Limassol, Cyprus
Tools used
Autodesk 3ds Max, Corona Renderer, Adobe Photoshop
Principal architect
Olga Kovaleva
Visualization
Igor Yashin
Typology
Residential › House
At Sence Architects, we are convinced that houses should be designed for maximum efficiency and usability. This philosophy formed the basis of our Harmony Home project, where we strived to make the most rational use of every square meter space ", said Iryna Petskovych, CEO of Sence Architects.
Project name
Harmony Home
Architecture firm
Sence Architects
Location
Limassol, Cyprus
Tools used
Autodesk 3ds Max, Corona Renderer
Principal architect
Iryna Petskovych
Design team
Oksana Petrovska
Visualization
Oksana Petrovska
Typology
Residential › House
The apartment in Warsaw is a stunning apartment designed for a young female artist who wanted a space that combined modern and classic elements seamlessly.
The project is the result of lightness, sophistication, and functionality.
Project name
Neoclassical Apartments
Architecture firm
Sence Architects
Tools used
Autodesk 3ds Max, Corona Renderer
Principal architect
Vasilina Kosinskaya
Design team
Oksana Bielokur
Visualization
Oksana Bielokur
Client
A young female artist
Typology
Residential › Apartment
The overall design is in white and light gray with accent black linear inserts, which maintains the modern forms of the complex, while at the same time destroying the border between home and courtyard.
Architecture firm
Sence Architects
Tools used
Autodesk 3ds Max, Adobe Photoshop
Visualization
Sence Architects
Typology
Residential › House
The Bunker House is a custom two-story house with a bomb shelter in the basement. It is fully equipped for a long stay: it has comfortable sleeping places and rest areas, a separate room for food and water supplies, bathrooms with showers and sewage, and a private kitchen. Even a winter garden with artificial lighting is planned — everything for th...
Project name
Bunker House
Architecture firm
Sence Architects
Principal architect
Vasylyna Kosynska
Design team
Diana Alekseenko, Ihor Yashin
Visualization
Ihor Yashin
Typology
Residential › House

