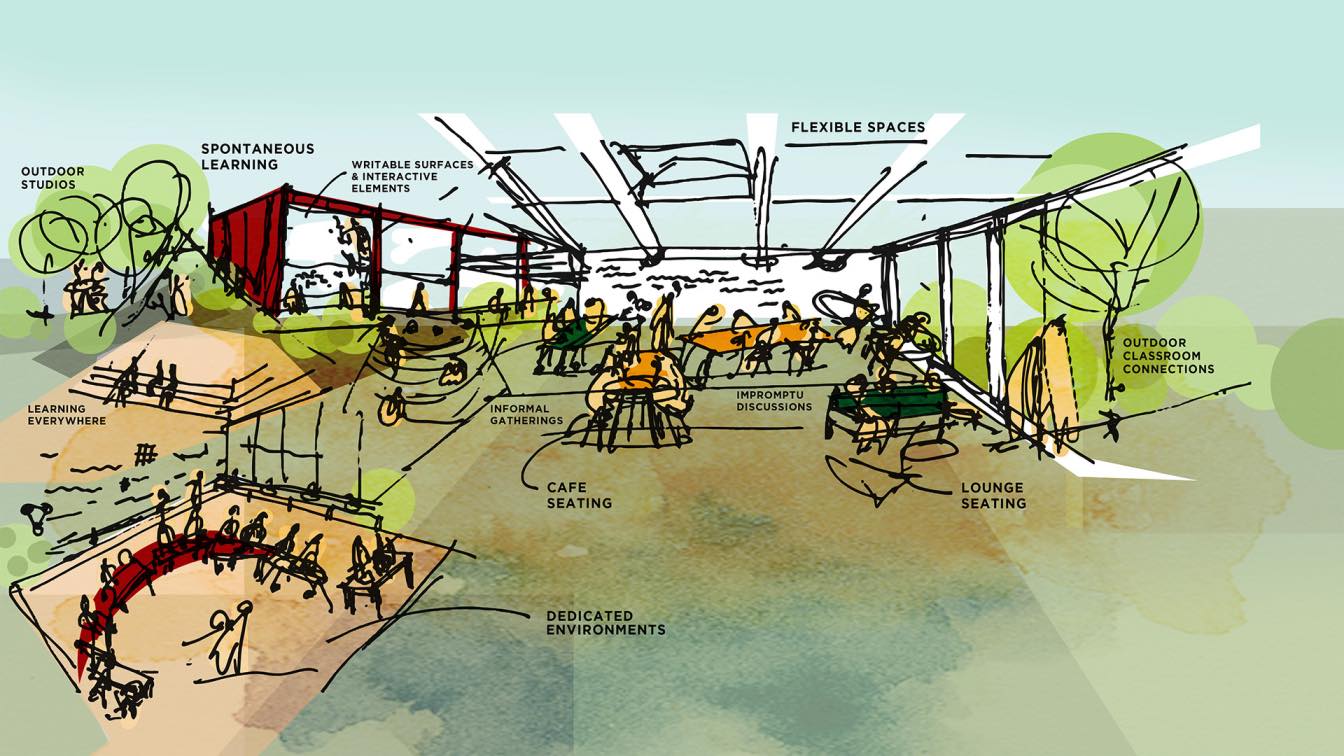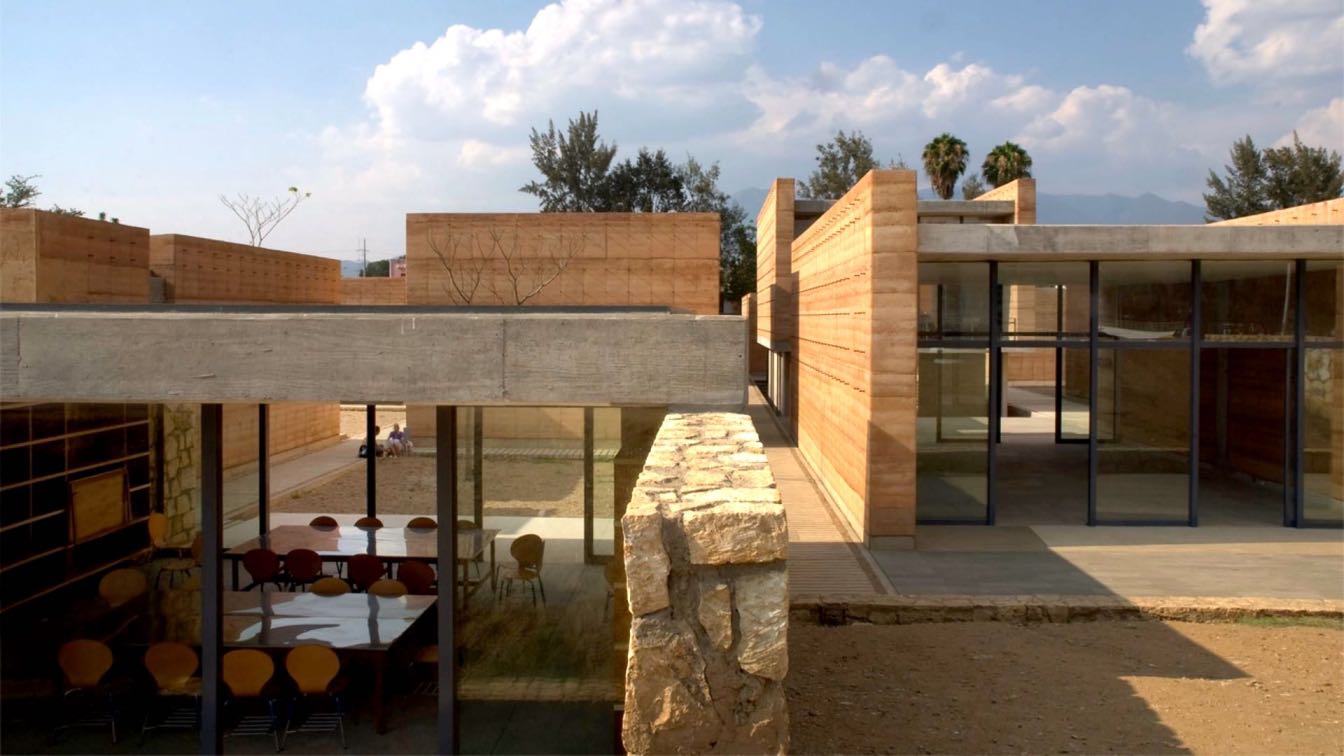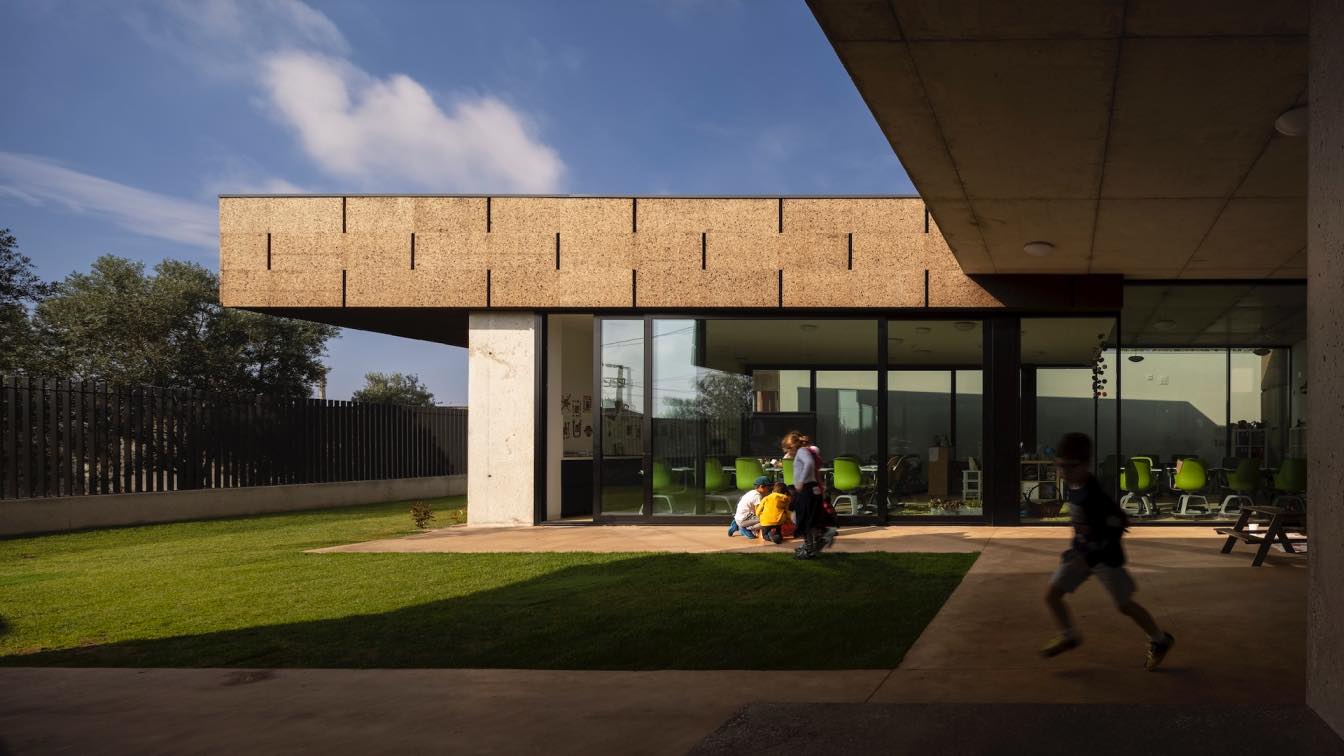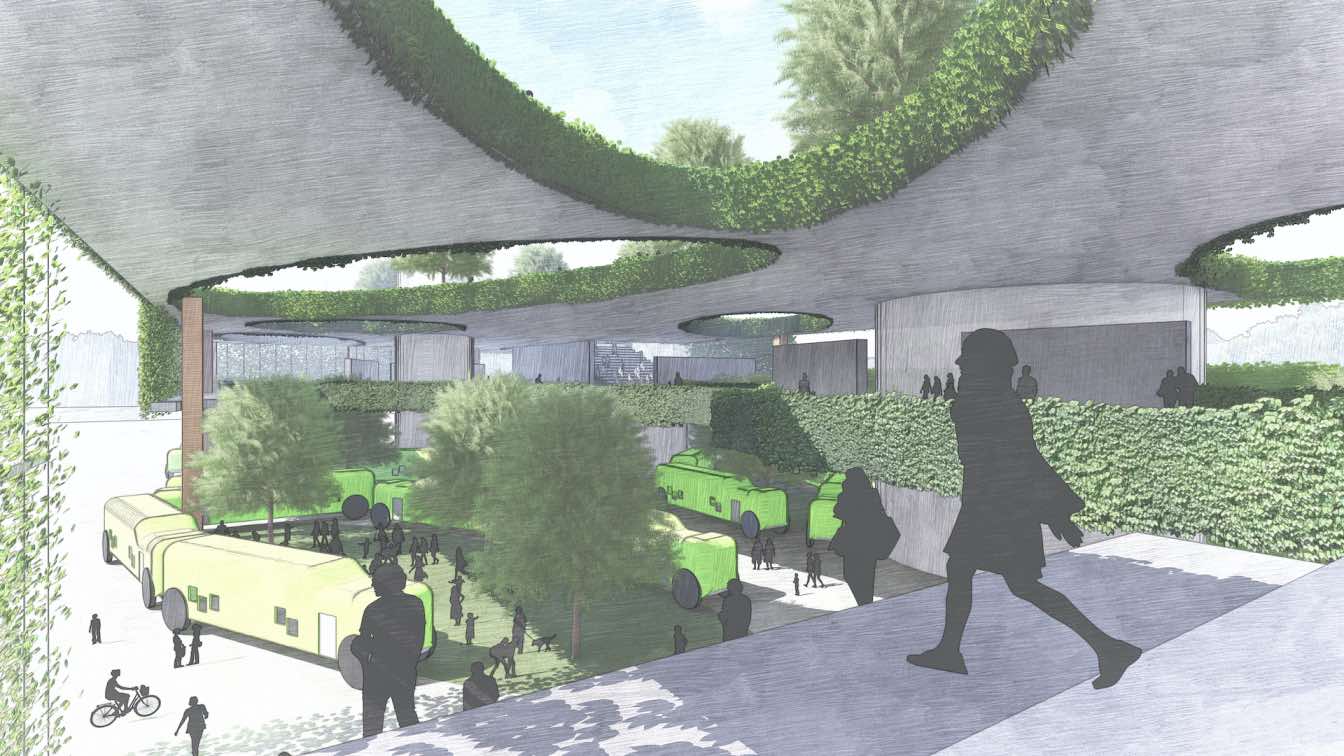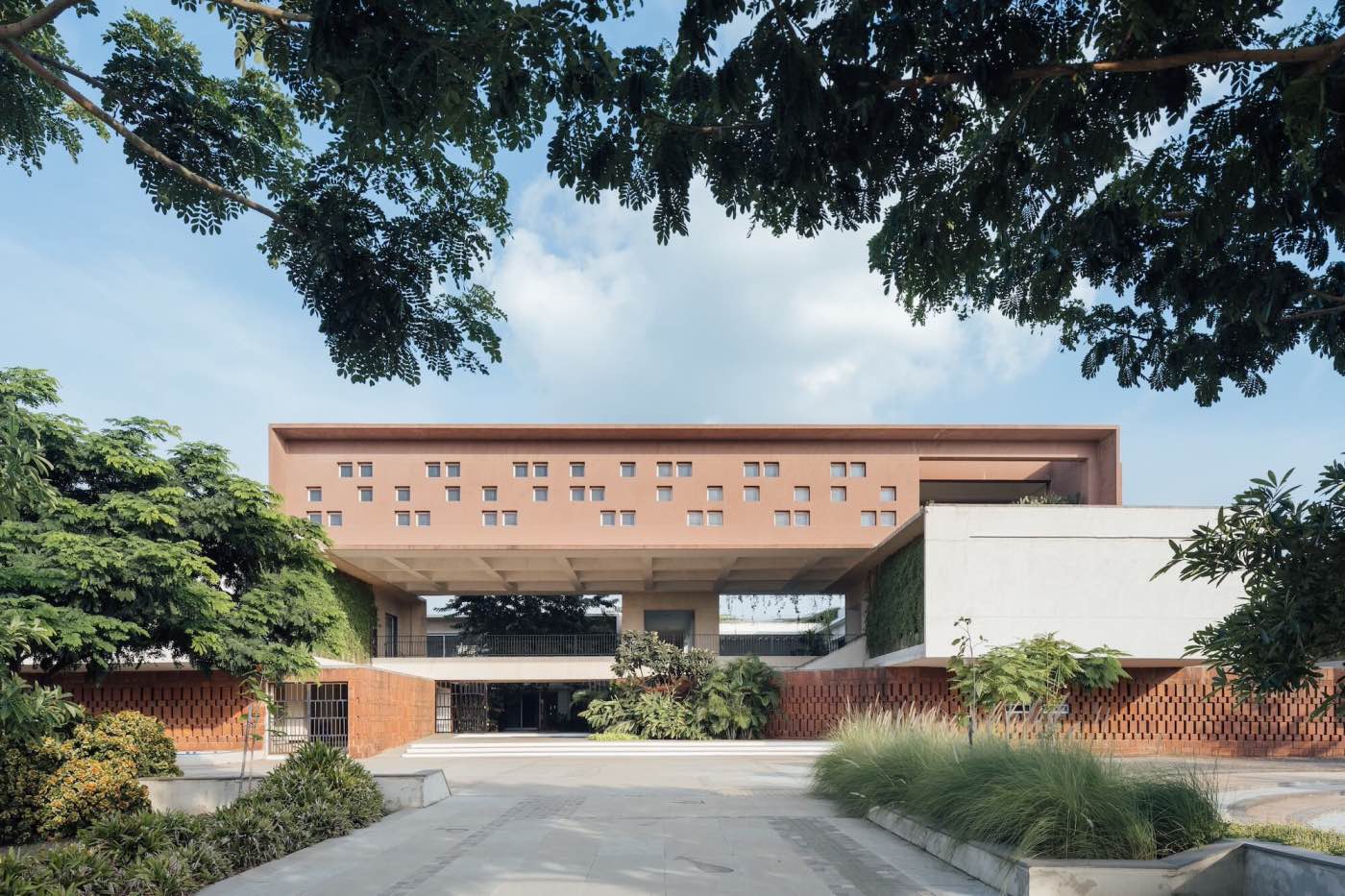Influenced by COVID, Flexible Outdoor Spaces Improve Student Performance and Well‐Being. Indoor classrooms have long been de facto settings for learning. The pandemic, however, forced a shift in pedagogy. While remote learning was embraced by some schools prior to the pandemic, widespread Zoom teaching highlighted that the in‐person interaction man...
Photography
Berliner Architects
If you ever wondered what a 100% eco-friendly school would look like, you have to see the Green School located in Bali. This school’s name speaks for itself. The entire construction of the campus is made of bamboo, which makes it exceptionally sustainable
Photography
Luis Gordoa, The School of Visual Arts of Oaxaca (cover image)
It starts from the imaginary of the treehouse, where the main idea of being in contact with nature and discovery, allows to stimulate learning from a concept that meets the methodology used in school.
Project name
Casa da Árvore
Architecture firm
Contaminar Arquitetos
Location
Leiria, Portugal
Photography
Fernando Guerra | FG+SG
Principal architect
Joel Esperança, Ruben Vaz, Eurico Sousa and Joaquim Duarte
Design team
Joel Esperança, Ruben Vaz, Eurico Sousa and Joaquim Duarte
Collaborators
Filipa Pimpão, Ana Carolina and Sara Fernandes
Civil engineer
Dimeng, Lda
Structural engineer
Dimeng, Lda
Construction
Irmãos Couto e Coito, Lda
Material
Concrete, glass, wood, steel
Tools used
ZWCAD and ArchiCAD
Client
O Jardim dos Fraldinhas
Typology
Educational › 1st Cycle School of Basic Education
How to get children back to learning and socializing has vexed parents and school administrators since the pandemic’s onset. One architect devised a solution to these unprecedented circumstances, an award‐winning Classroom of the Future concept that sets post‐pandemic learning free from enclosure.
Written by
Julie D. Taylor
Photography
Courtesy Berliner Architects
hanmugam Associates: “School is an enjoyable and enriching part of life where students can safely explore their True North” - reads the vision of The Northstar School, a progressive institution established to transform the educational ecosystem.
Project name
The Northstar School
Architecture firm
Shanmugam Associates
Location
Rajkot, Gujarat, India
Photography
Ishita Sitwala / The Fishy Project www.thefishyproject.com
Principal architect
Raja Krishnan, Santhosh Shanmugam, Shanmugam A
Design team
Raja Krishnan, Santhosh Shanmugam, Balasubramanian, Manish Bokdia, Vimala
Collaborators
Gudgudee- Playground Design
Landscape
Sandip Patil, Tapan Modi, Earthscapes Consultancy Private Ltd
Structural engineer
Jayant Laklani, Laklani Associates
Tools used
Adobe Photoshop, Adobe Lightroom
Typology
Educational › School

