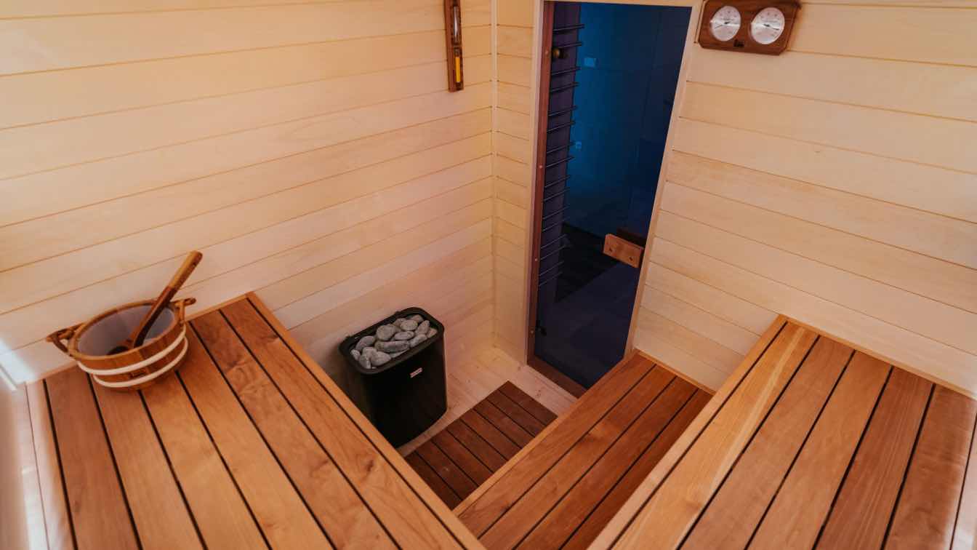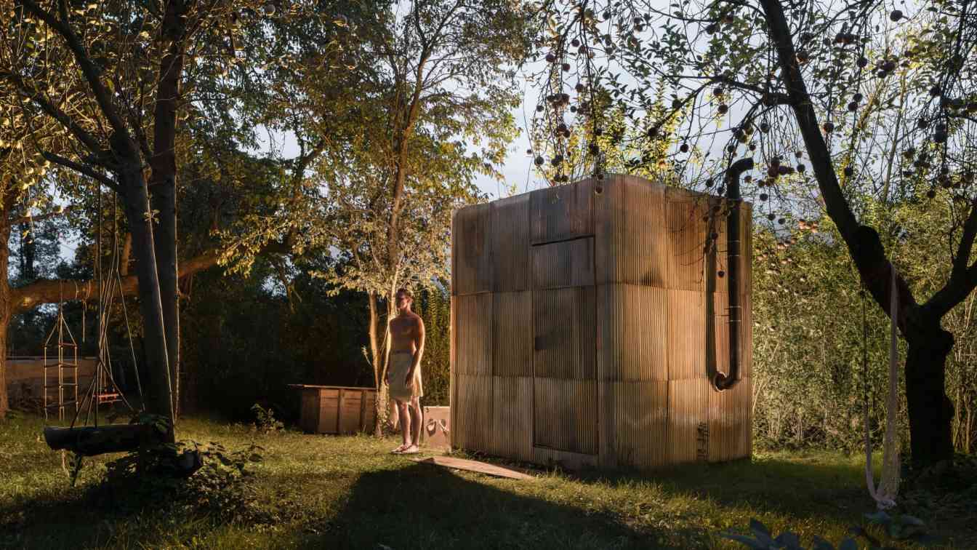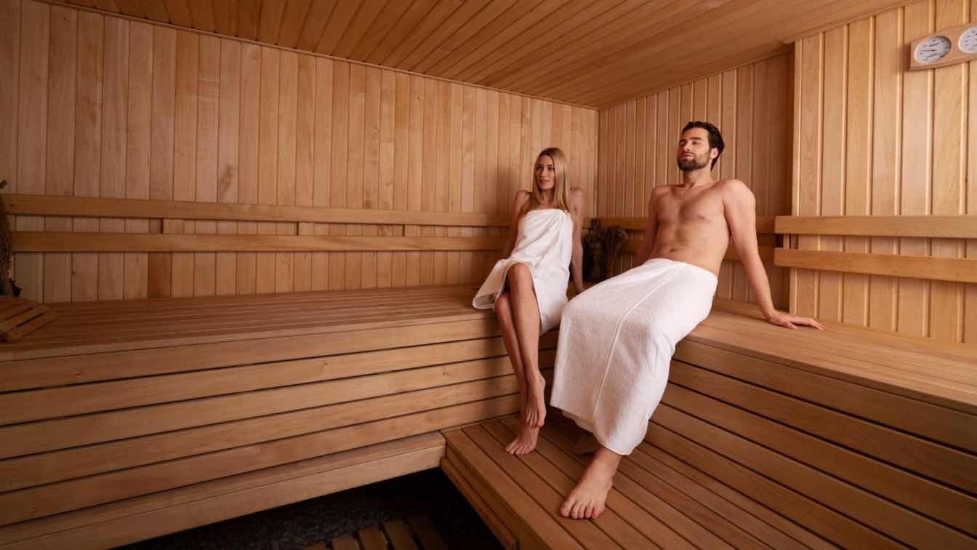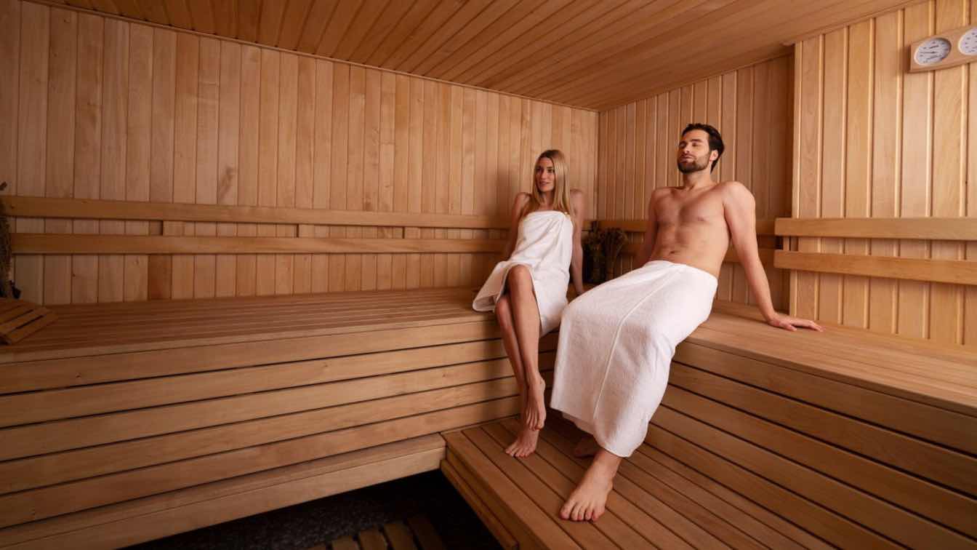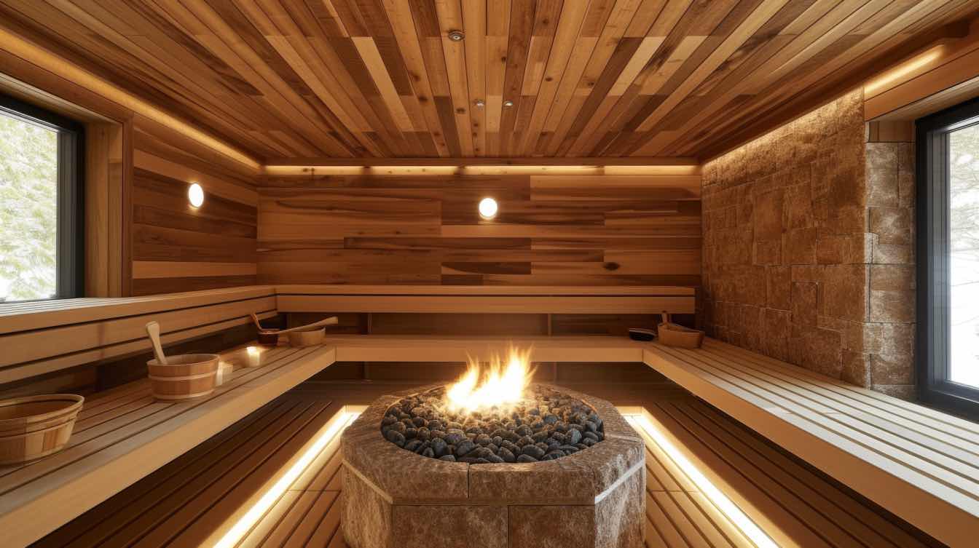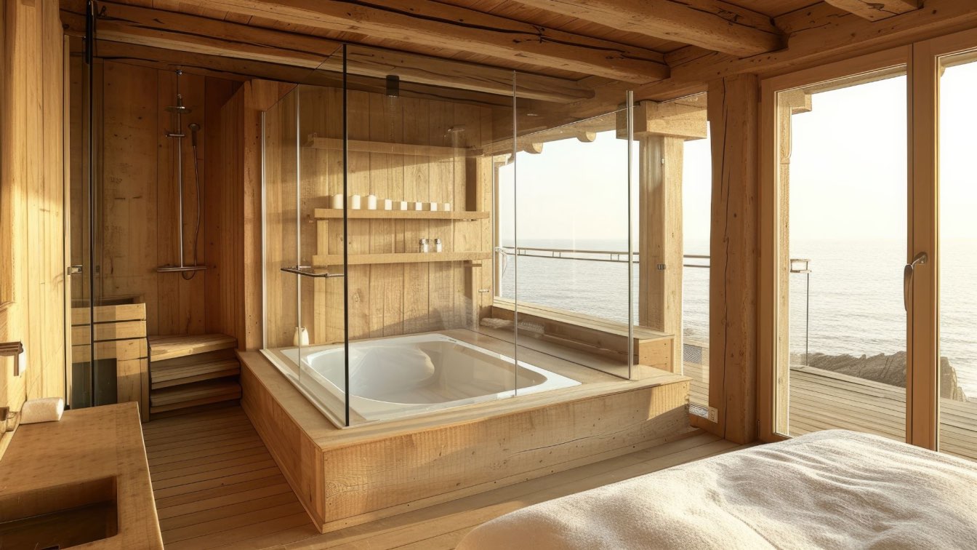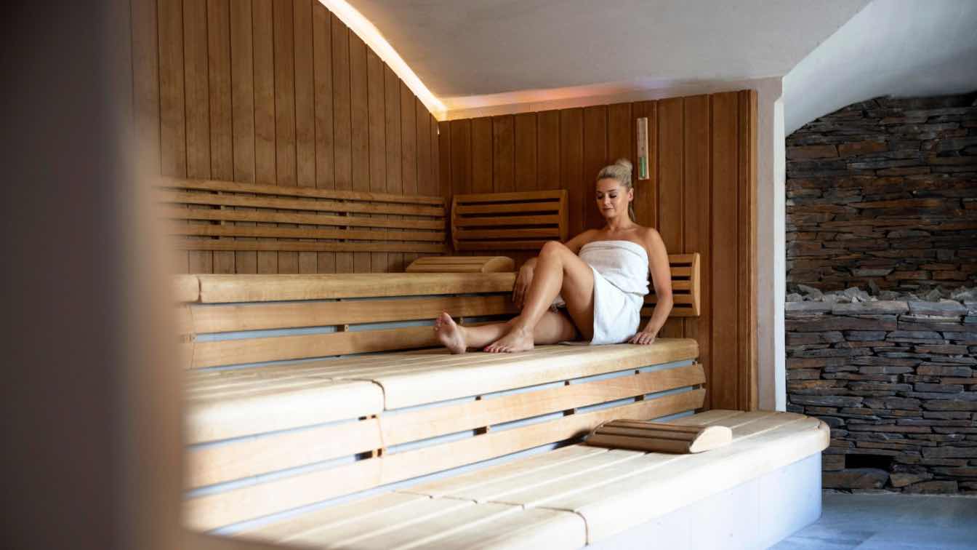Selecting the right home sauna calls for balancing non-public alternatives, practical considerations, and charging variety constraints to create a quality health answer.
Written by
Liliana Alvarez
Investing in a sauna requires careful research before making a purchase. Explore the factors to consider when choosing the perfect sauna for your home.
Written by
Liliana Alvarez
Photography
Peter, 495545023
This sauna was created as a weekend DIY project, born from our decision to give old materials a second chance. Pallets, wooden sleepers, cement-bonded particle boards, sheep wool, and other second-hand treasures—every piece used in this sauna has its own story, now forming part of a functional whole.
Project name
Upcycled Sauna
Architecture firm
ika.architekti
Location
Brno, Czech Republic
Principal architect
Tomáš Dvořák, Lenka Bažík
Built area
Built-up area 6 m²; Gross floor area 4 m²; Usable floor area 4 m²; Dimensions 2,3 m x 2,5 m x 2,5 m
Material
Wood – wooder sleepers, pallets, planks, beams. Insulation – sheep wool, mineral wool. Flooring – cement-bonded particle boards. Façade – fibreglass
Typology
Healthcare › Sauna
In 2024, saunas are becoming more appealing by the day, with people realizing the big payoffs that a personal sauna has in store for them. Whether it is health-wise or home value-wise, a sauna earns its credit through many attributes. However, what option should you choose?
Just like the sauna benefits for skin, heart, joints, etc., it is necessary to speak about the science that backs up the idea of using saunas and improving the general state of mental health.
Written by
Liliana Alvarez
Explore the elegance of luxury homes with wood-burning saunas, blending modern design with traditional comfort.
Written by
Tryggvi Sigurbjarnarson
Explore the art of sauna design for your home. Discover types, placement, and custom features for the ultimate relaxation retreat.
Written by
Tryggvi Rafn Sigurbjarnarson
Adding a sauna to your home can indeed increase its value, but the extent of this impact depends on various factors such as location, quality, size, and additional features. Saunas offer not only physical and mental wellness benefits but also enhance the overall appeal and ambiance of a property, attracting buyers seeking unique amenities.
Written by
Collin Blackburn


