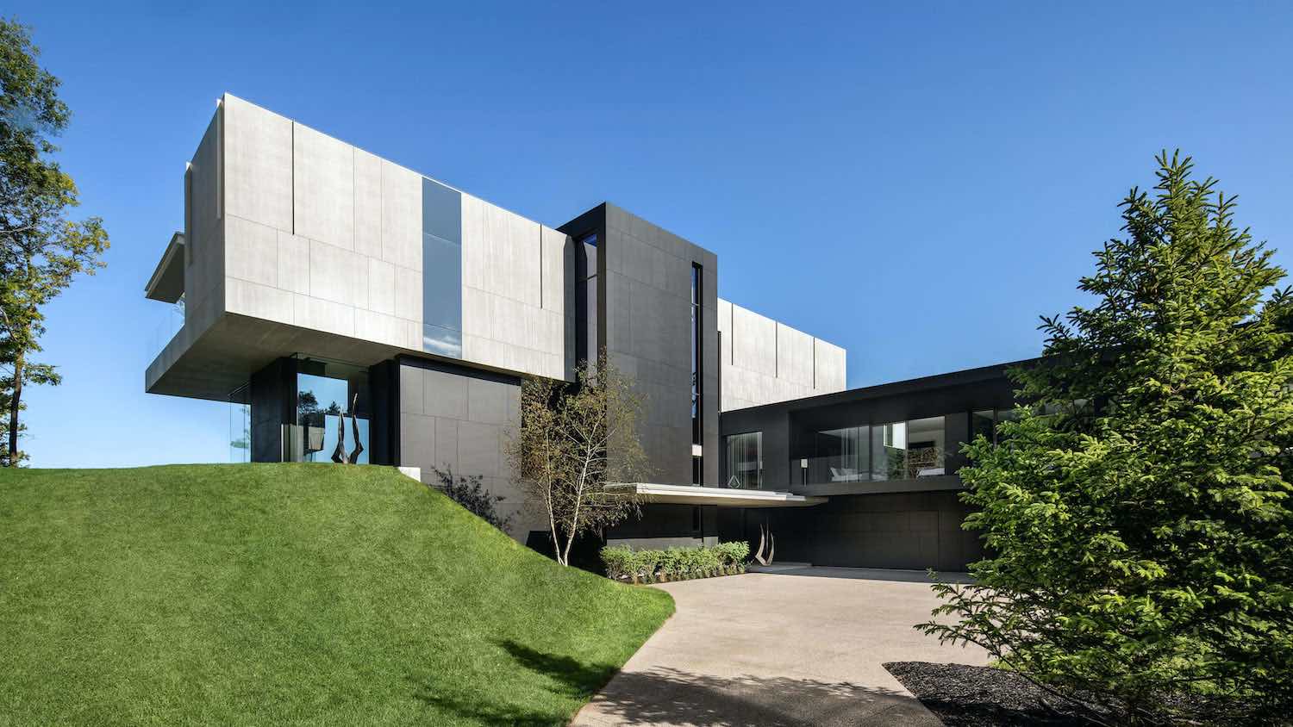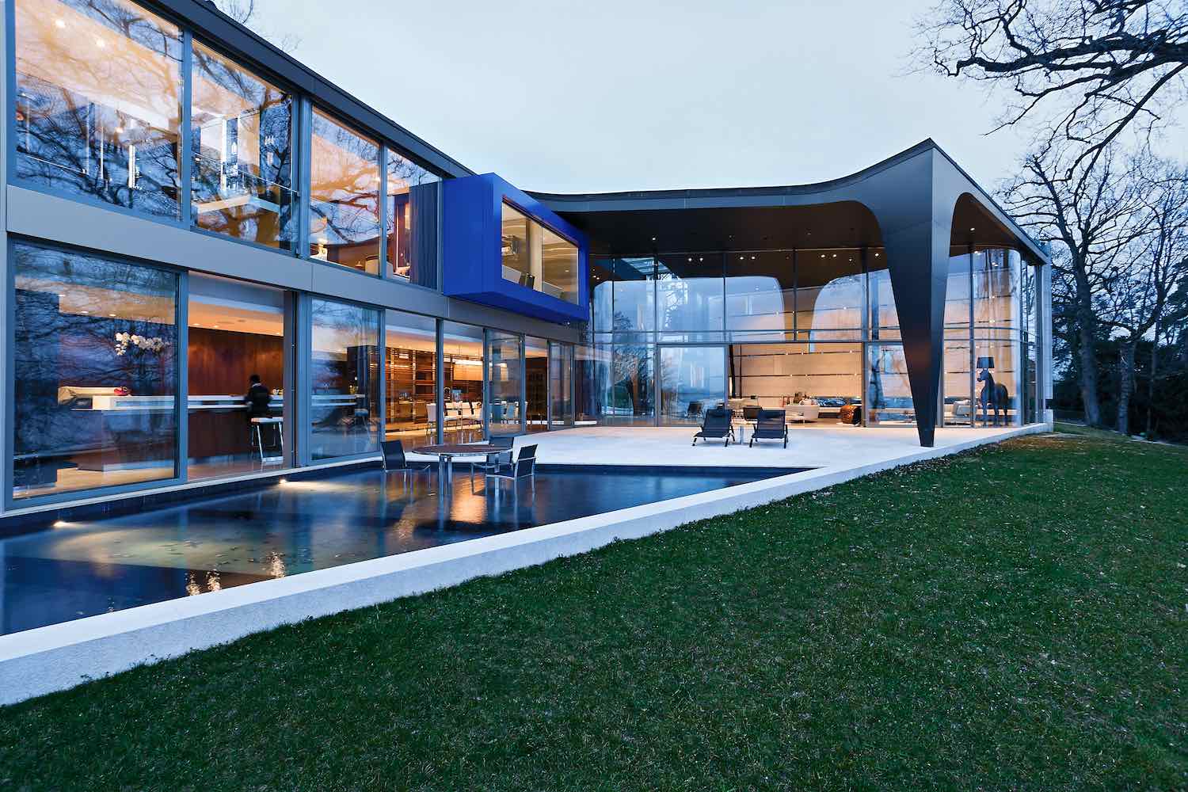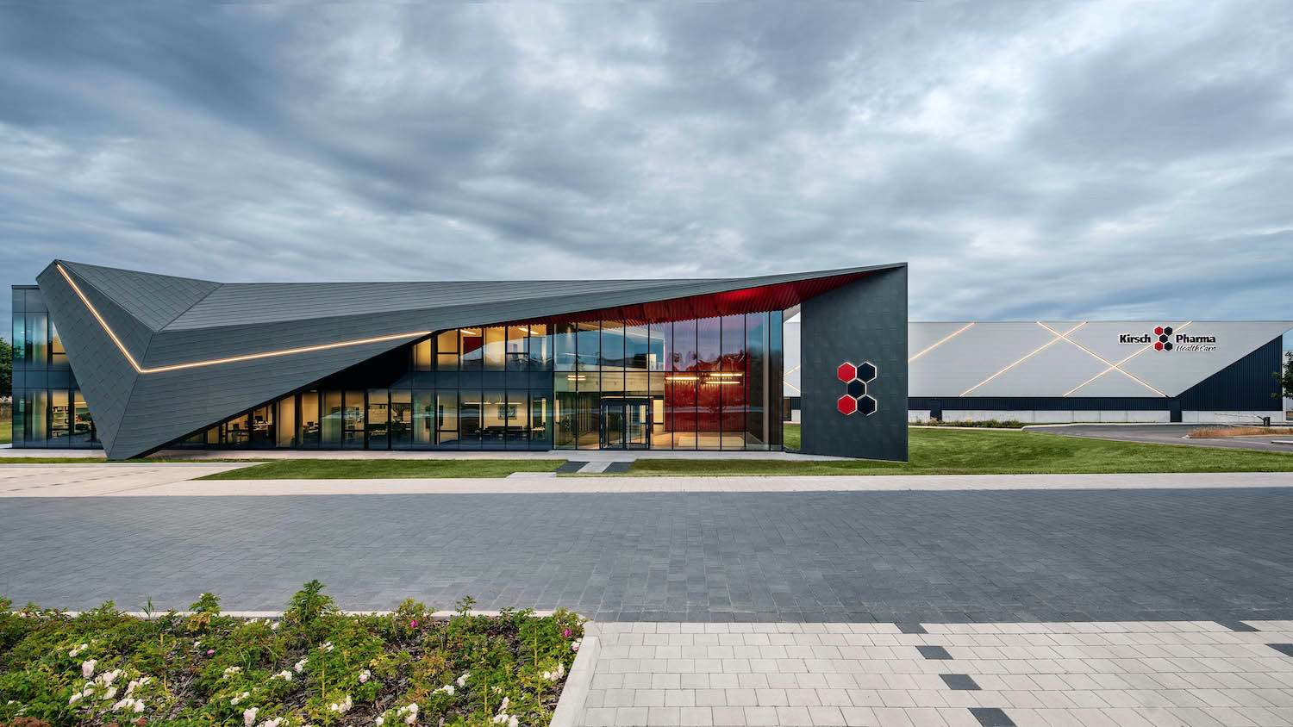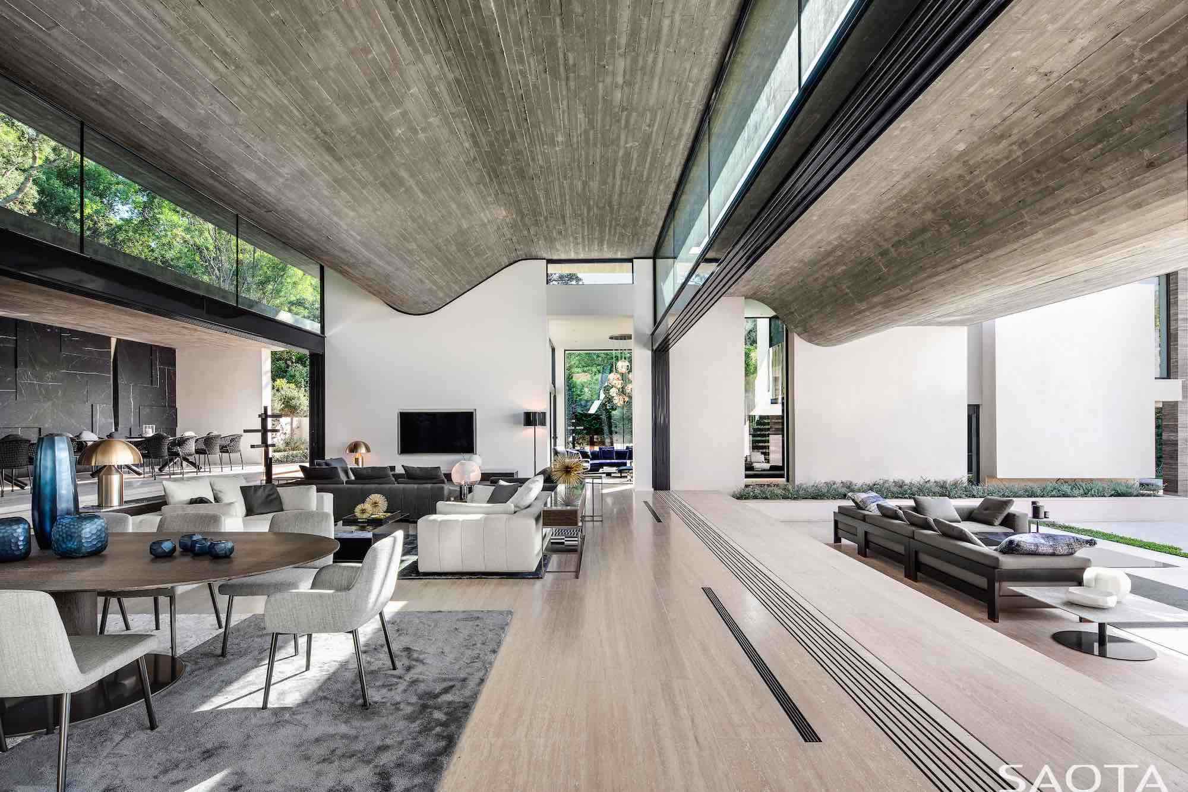Lake Huron is SAOTA’s first completed project in Canada and is set on the banks of the lake,
the home extends the possibilities of the traditional lakeside family retreat through a contemporary architectural approach. SAOTA has taken great care to keep the design unobtrusive and sensitive to its...
- Home
- /
- SAOTA
This family home and office on the banks of Lake Geneva, with architecture by SAOTA and interiors by ARRCC, was designed for a successful Senegalese businessman based in Switzerland.
The home draws on the owner’s heritage to advance an emerging African‐inspired aesthetic in its sculptural form, m...
Despite the global pandemic SAOTA, leading architecture firm, has implemented a fully operational working from home (“WFH”) model.
Already working in 86 countries around the world, working remotely isn’t a completely new concept, which ensures a high level of business continuity during this time....
In their design for the new head office and production site for Kirsch Pharma HealthCare GmbH in Wedemark, Germany, SAOTA rethinks the often underwhelming and generic industrial prototype.
Project name
Kirsch Pharma HealthCare
Architecture firm
SAOTA
Location
Wedemark, Germany
Photography
Adam Letch
The Cape Town-based architectural firm SAOTA has designed "Le Pine" a family summer house in Saint Tropez, France, that has a dramatically folded floating roof.
Project description by the architects:
This family summer house in Saint Tropez, France designed by SAOTA, is a contemporary interpr...






