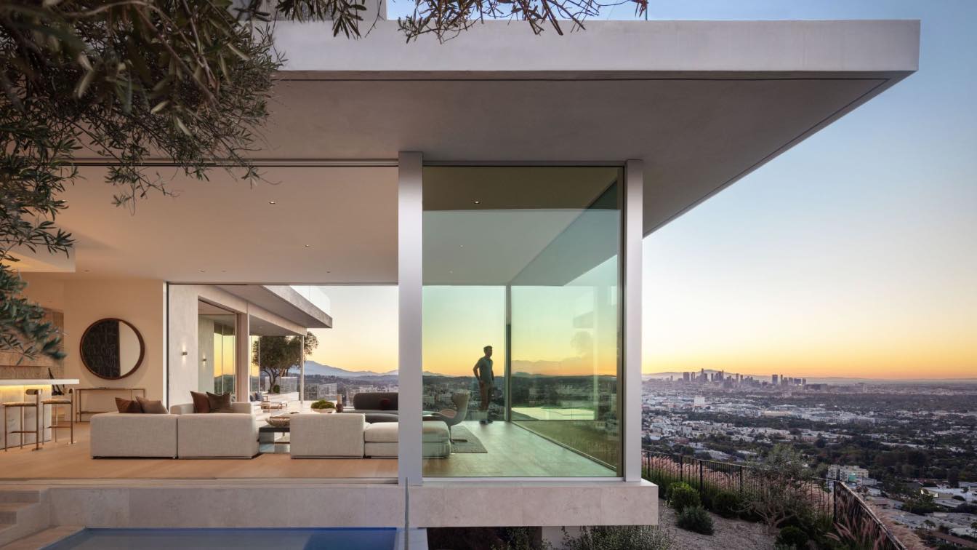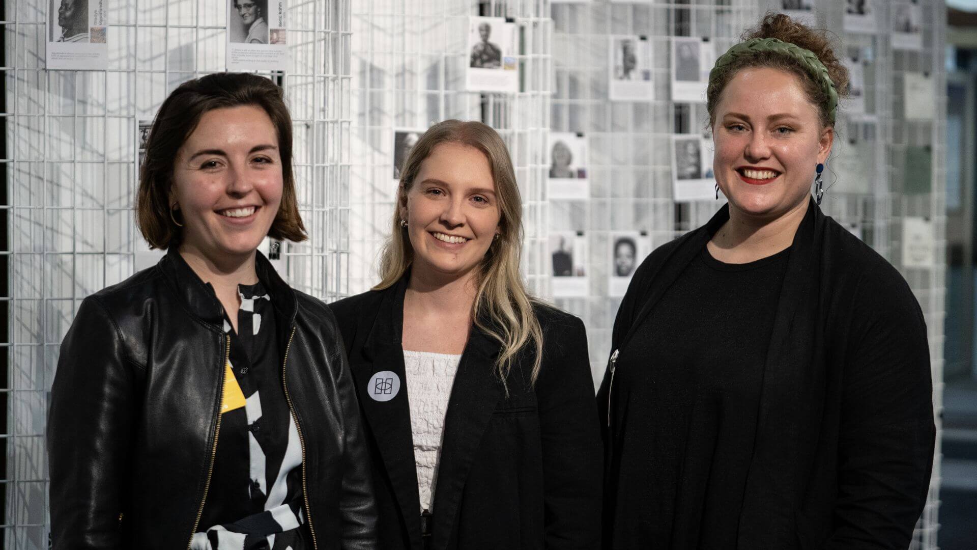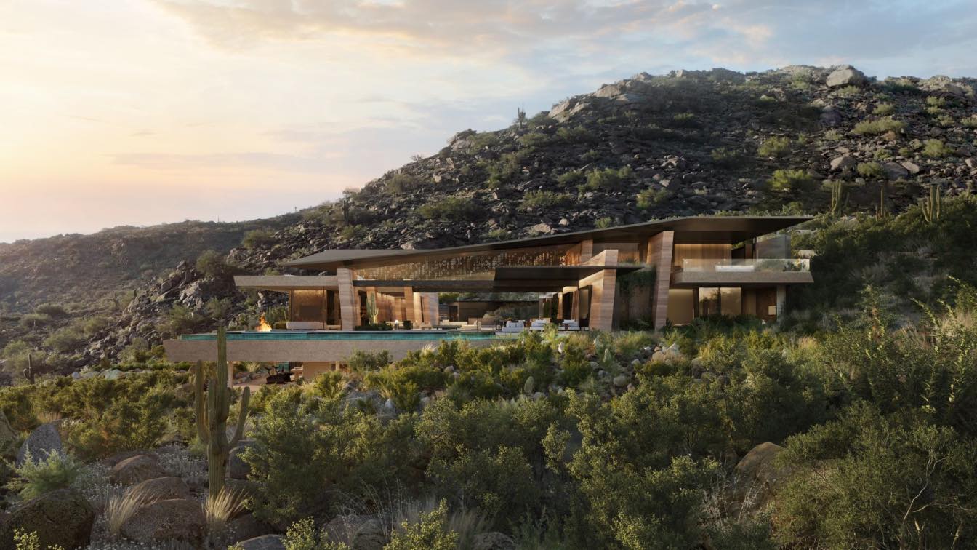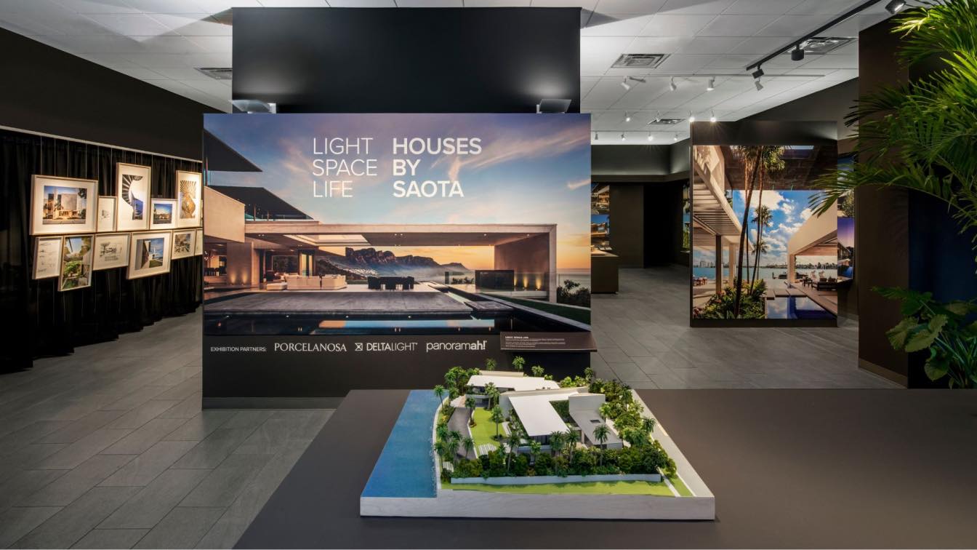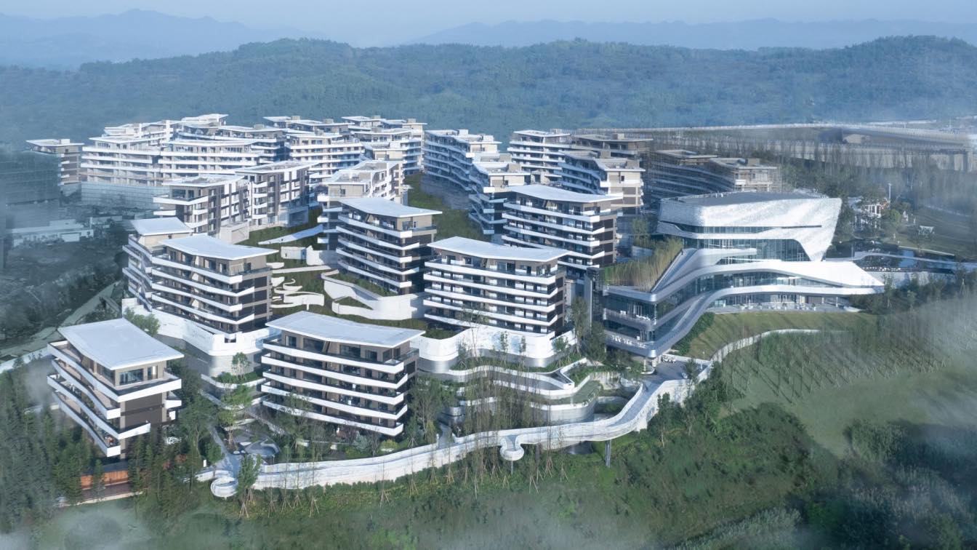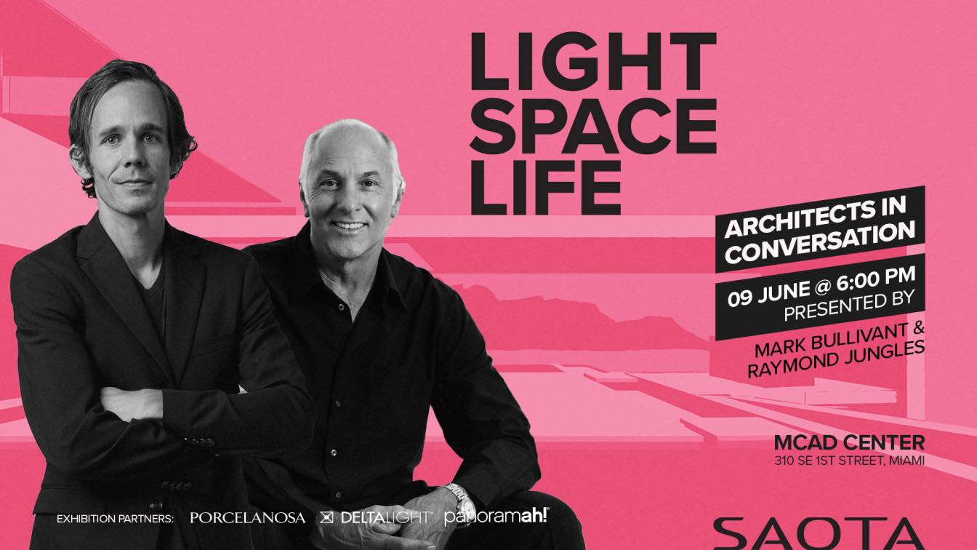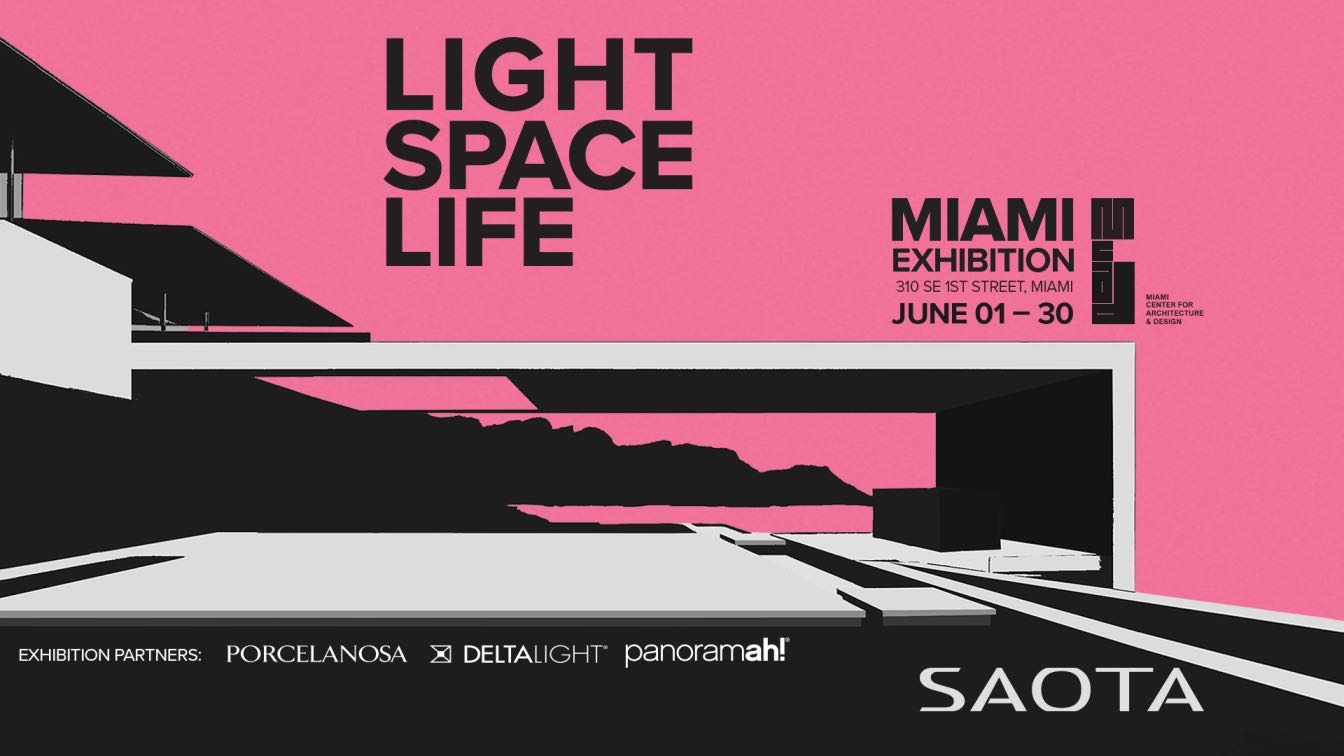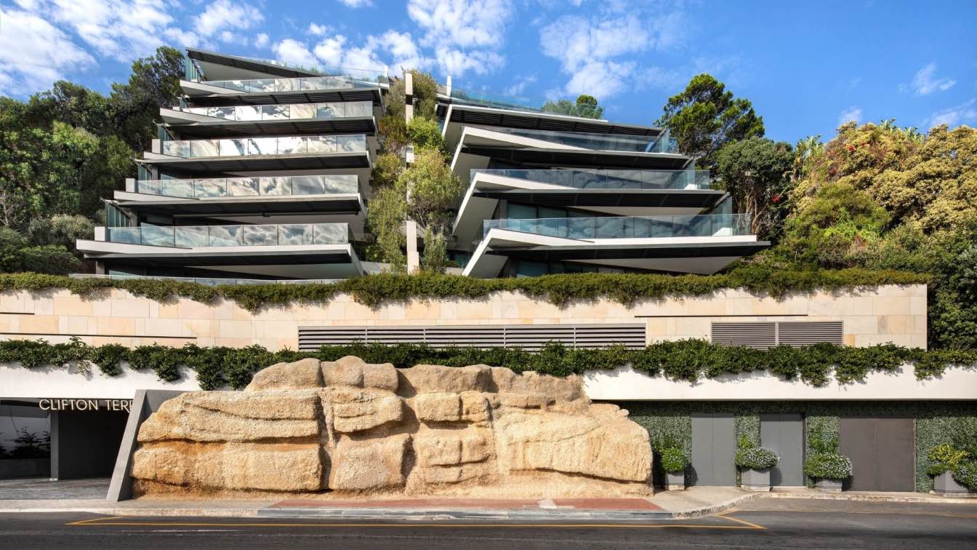Bellgave, a private residence in Los Angeles, is situated above Laurel Canyon Boulevard on a cul-de-sac in the Hollywood Hills. With its elevated position at the edge of a steep promontory, the site offers unobstructed panoramic views from downtown Los Angeles to Santa Monica.
Location
Los Angeles, USA
Photography
Mike Kelley & Simon Berlyn
Design team
Mark Bullivant, Tom Burbidge & Arthur Lehloenya
Collaborators
WOODS + DANGARAN (Architect of Record), PLUS Development (Development Manager), Williams and Williams & Tyrone McKillen (Listing Agents), Crest Real Estate (Expeditors)
Interior design
Platner and Co.
Civil engineer
LFA (Labib Funk + Associates)
Structural engineer
LFA (Labib Funk + Associates)
Environmental & MEP
Design Build (Electrical Engineer)
Landscape
Fiore Landscape Design
Construction
OHS Design and Development
Material
Stone, concrete, glass
Typology
Residential › House
her+ perspective is a public participation project initiated in 2019 by a group of South African creatives focused on recovering notable contributions women+ have made to the built environment in the form of a growing digital timeline.
Written by
Kirsty Robinson SAOTA
Photography
her+ perspective
Luxury Home Builder BedBrock Developers of Paradise Valley is Building the Very First SAOTA Residence in Arizona. The 17,000 Sq. Ft. Home on Camelback Mountain with a Projected Value of Greater Than $50 Million is Already Creating Buzz as a Finalist for the Prestigious 2022 World Architecture Festival.
Location
Paradise Valley, Arizona, United States
Principal architect
Mark Bullivant
Collaborators
BedBrock Developers, Stratton Architects
Visualization
Crisp Rendering
Typology
Residential › House
At the beginning of June, SAOTA's LIGHT SPACE LIFE exhibition opened at the Miami Center for Architecture & Design in Florida. The South African Architecture studio partnered with Porcelanosa, Delta Light, and Panoramah! to showcase projects from around the world. The exhibition will run until June 30 and is open to the public from Monday to Frida...
LuxeRivers is a new mixed-use development in Chongqing, a large city in southwest China, on a steep site at the confluence of the Yangtze and the Jialing Rivers. It comprises several blocks of luxury apartments, residential villas and commercial elements woven together with extensive infrastructure, including bridges and tunnels, landscaping, paths...
Architecture firm
SAOTA (Concept Design)
Location
Chongqing, China
Principal architect
Lead Architects: 5+design (Design Development)
Design team
SAOTA Project Team: Greg Truen, Adrian Monger, Lean Fouche, Kier Bothwell, Darren Rodgers
Collaborators
Project Manager: Mingyi, Li
Structural engineer
Chongqing Bojian Architectural and Planning Design Institute Co. Ltd & Chongqing ChangSha Xiaan Architectural Design Institute Co. Ltd.
Landscape
Ballistic Architecture Machine (BAM), Chongqing Riqing Urban Landscape Design Co. Ltd
Construction
Chongqing Education Construction (Group) Co., Ltd
Typology
Residential › Apartments
LIGHT SPACE LIFE: Architects in Conversation will be hosted at the Miami Centre for Architecture & Design on Thursday, June 9 at 6 PM. SAOTA Principal Mark Bullivant and Raymond Jungles, founder of Miami-based Landscape Architecture firm Raymond Jungles, Inc will share insights into three core design themes - LIGHT, SPACE and LIFE - and how these...
Title
LIGHT SPACE LIFE: Architects in Conversation
Category
Architecture, Interior Design
Register
https://www.saota.com/light-space-life-miami/
Date
Thursday, 9 June 2022
Venue
Miami Centre for Architecture & Design
South African Architecture studio SAOTA presents LIGHT SPACE LIFE at the Miami Center for Architecture in Florida from 01 - 30 June 2022.
Register
https://www.saota.com
Date
01 - 30 June 2022. Monday to Friday, 10.00AM – 04.00PM
Venue
Miami Center for Architecture & Design - 310 SE 1st Street, Miami
Clifton Terraces apartments on Victoria Road, Cape Town, designed by SAOTA, makes a striking but sensitively integrated architectural statement in the area’s distinctive cliffside setting.
Project name
Clifton Terraces
Location
Clifton, Cape Town, South Africa
Photography
Adam Letch & Niel Vosloo
Design team
Philip Olmesdahl, Mark Bullivant, Edward Peinke, Jo Nel, Christian Liebenberg, Melissa de Freitas, Peter Harel & Lichumile Monakali
Collaborators
OKHA (Bespoke Furniture), De Leeuw (Quantity Surveyor), Taupo Holdings (Pty) Ltd (Developer), SIP Project Managers (Pty) Ltd (Project Manager), All Round Pools (Pool Consultat), Graham Wood (Copy)
Environmental & MEP engineering
Sutherland Engineers
Structural engineer
JG Afrika
Construction
Haw & Inglis
Typology
Residential › Apartment

