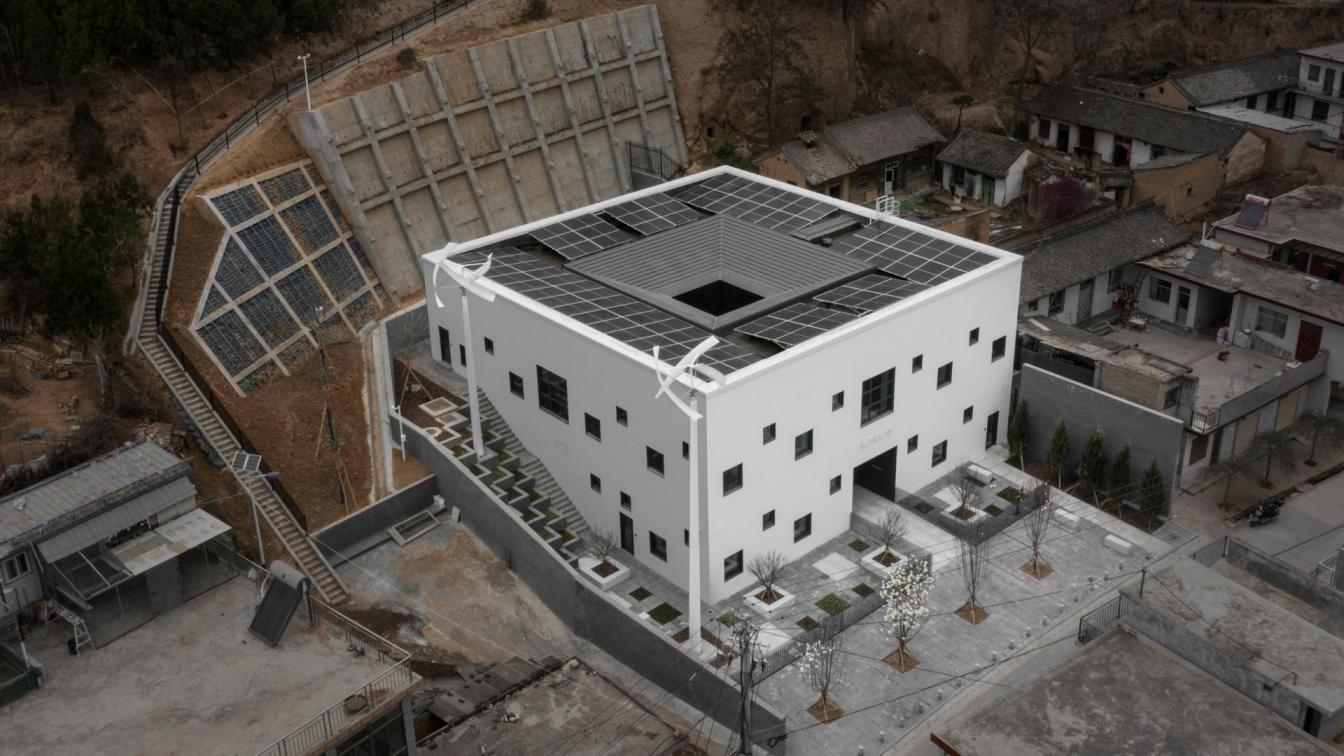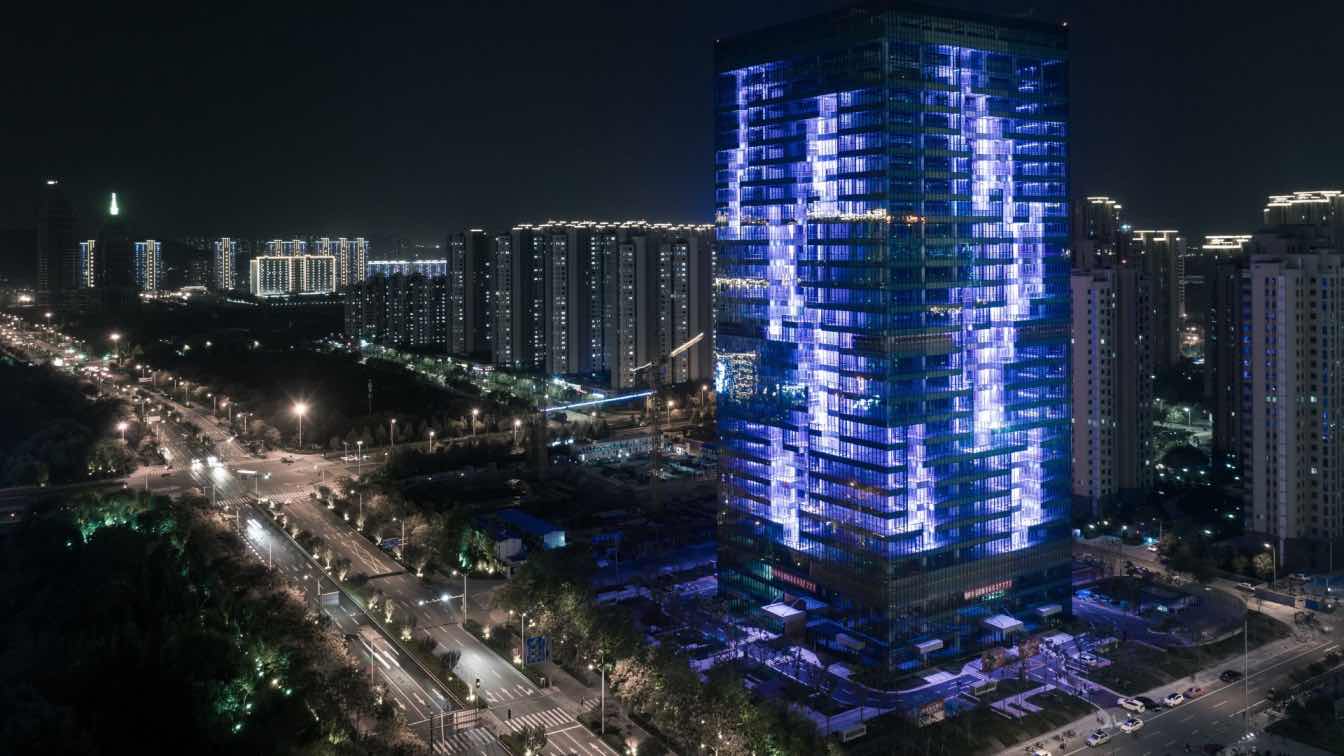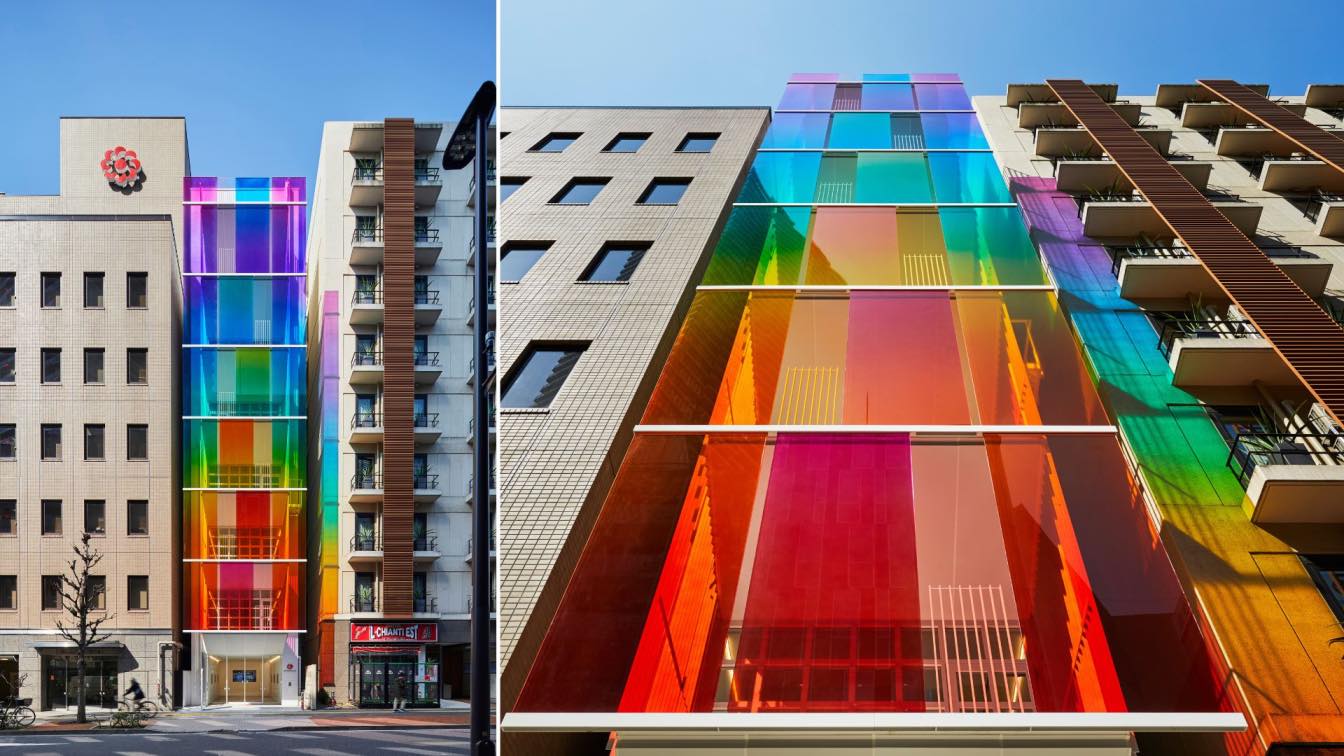This is a complex facility for a library and day service for the elderly built in a small rural town. Since the site faces a residential street and the surrounding environment is miscellaneous, windows on the perimeter were kept to the minimum necessary. This was also effective in improving thermal insulation performance and ensuring the quietness...
Project name
SQUARES in Tianshui
Architecture firm
SAKO Architects
Photography
Luo Juncai, YuMing Song
Principal architect
Keiichiro Sako
Interior design
SAKO Architects
Typology
Educational Architecture › Library + daycare
The 29-story office building with a maximum height of 126 m is located in the development zone around the new high-speed railroad station. 500% floor area ratio and economic rationality have led to the adoption of twin towers in the surrounding areas with the same conditions.
Project name
CRYSTAL in Jinan
Architecture firm
SAKO Architects
Photography
Yu Mingsong, Yao Zhenjia
Principal architect
Keiichiro Sako
Design team
SAKO Architects
Interior design
SAKO Architects
Lighting
Puri Lighting Design
Client
Jinan Wanrong Real Estate Co.,LTD.
Typology
Commercial › Office Building
The former headquarters building was a stereotypical pencil building that merely met the legal requirement for evacuation. Now that it has grown into a global company, a "vertical rainbow" appeared on the facade to express its identity as a paint company offering an infinite variety of colors.
Project name
VERTICAL RAINBOW in Tokyo
Architecture firm
SAKO Architects
Principal architect
Keiichiro Sako
Design team
SAKO Architects
Interior design
SAKO Architects
Structural engineer
Structural Design PLUS ONE Inc.
Lighting
BONBORI Lighting Architect & Associates, Inc.
Construction
SHIMIZU BLC Co., Ltd.
Supervision
SAKO Architects
Material
Facade 1: 12mm+12mm tempered laminated glass (painted only the balcony side). Facade 2: Lattice-like fittings with class B fire protection equipment. Painting brand: Musashi Paint Holdings Co., Ltd.
Client
Musashi Paint Holdings Co., Ltd.
Typology
Commercial › Office




