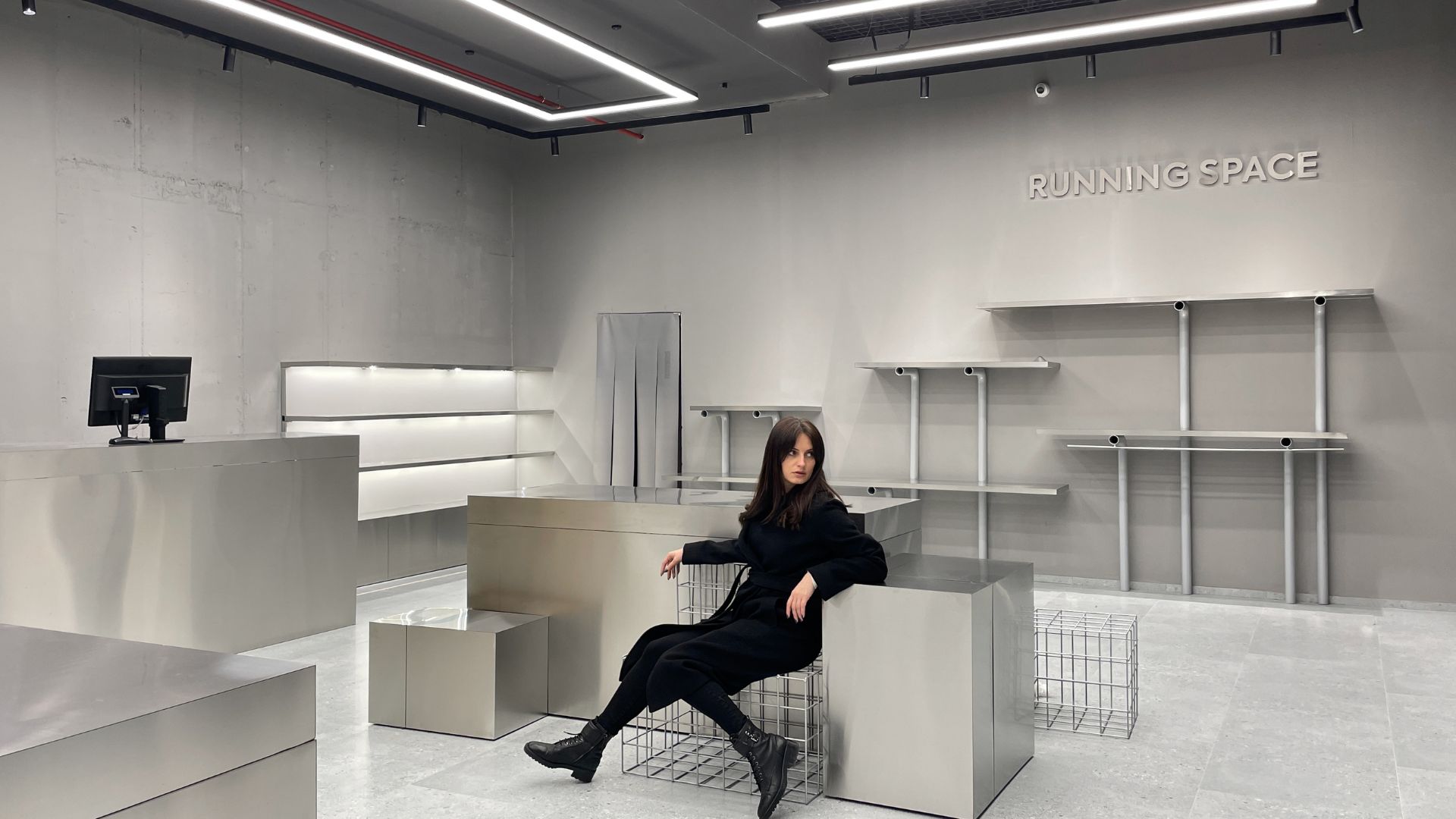AET Group: On a surface of 300m², the space integrates a living room, kitchen, 3 bedrooms, 3 bathrooms, stairs and the halls. The proposal starts with the aim to make tangible: silence and unity.The selected shades were the main challenge, as the focus was to create a peaceful environment.
Architecture firm
AET Group
Location
“Qendresa HOME”, Prishtina, Kosovo
Photography
Zejnulla Rexhepi
Principal architect
Safete Veliu, Rexhepi, Zejnulla Rexhepi
Interior design
House interior
Typology
Residential › House
The whole idea is concepted with the principle of creating a monochrome space which was achieved through the use of "industrial" materials with gray tones, to give priority to the textile products that will be exhibited. The design was conceived on the theoretical principle of simplicity, which is manifested by the connection of linear forms and ma...
Architecture firm
AET Group
Location
Prishtina, Kosovo
Photography
Zejnulla Rexhepi
Principal architect
Safete Veliu, Rexhepi and Zejnulla Rexhepi
Design team
Safete Veliu-Rexhepi and Zejnulla Rexhepi
Interior design
AET Group
Tools used
ArchiCAD, Autodesk 3ds Max, Corona Renderer, Adobe Photoshop
Material
Inox, Concrete mesh, Metal water pipes, Construction reinforcements, Stainless steel plates
Typology
Commercial › Store



