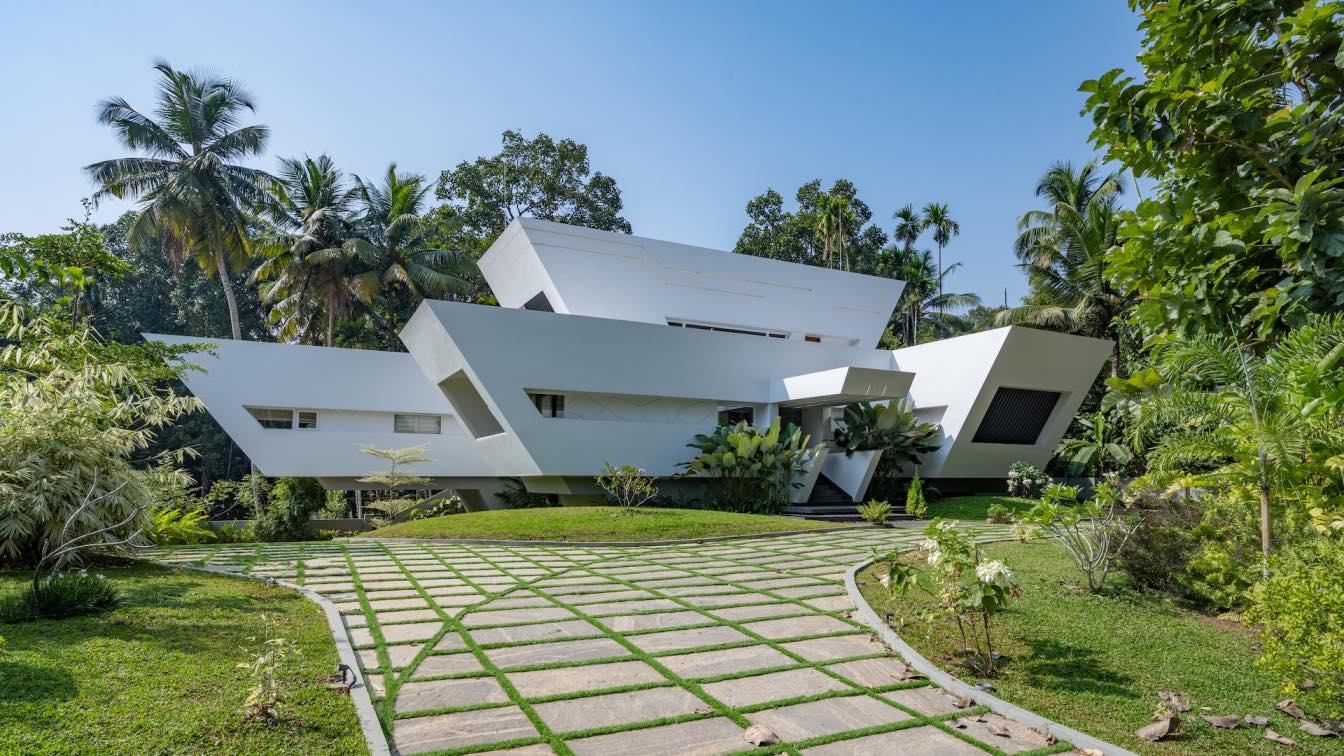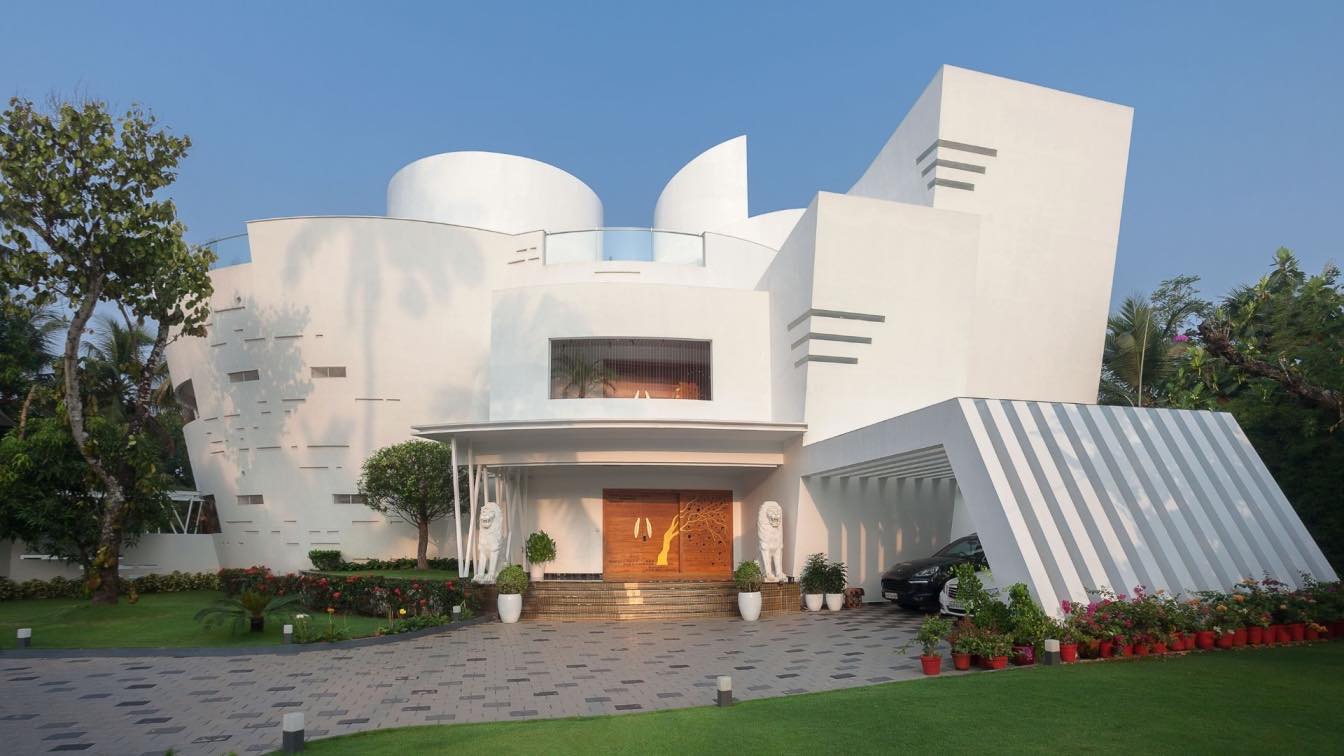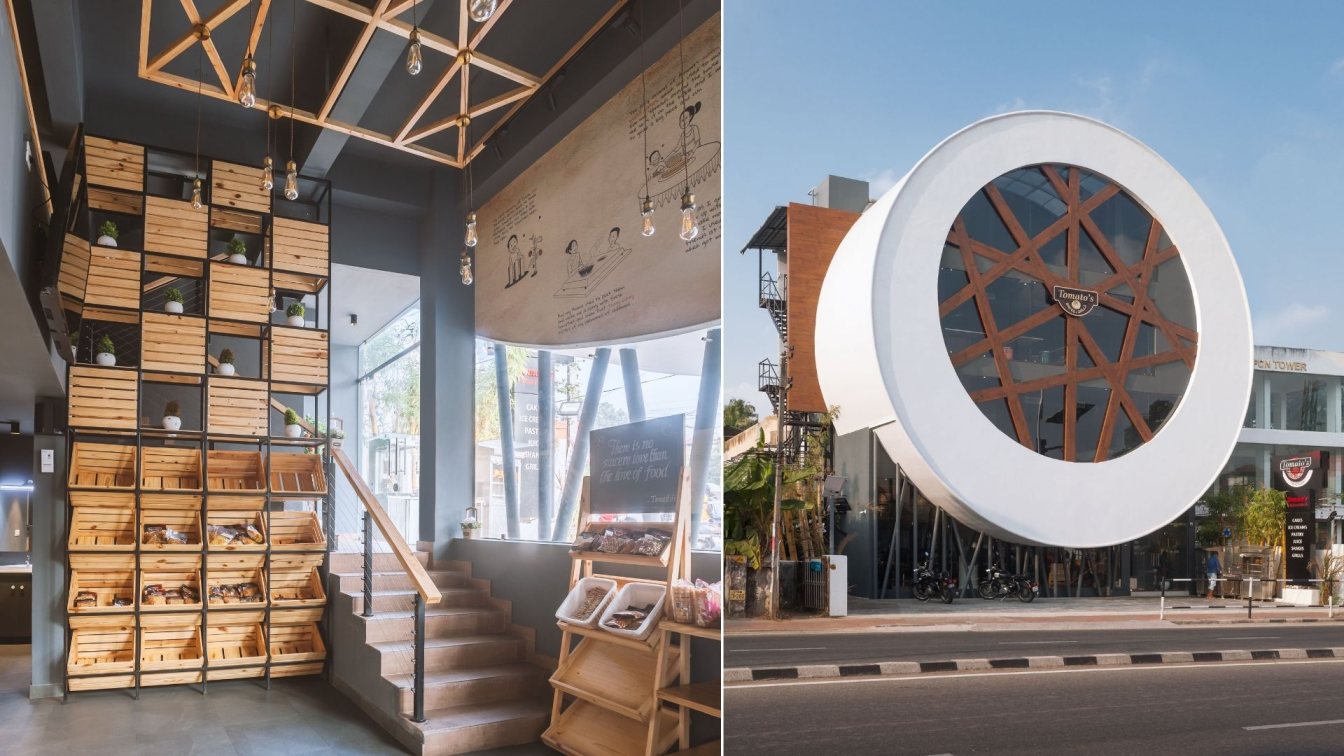The cantilevered house is a 3000 sqft house situated on a one acre plot along the Muvattupuzha river in Kolenchery, Cochin, Kerala. The site is a seasonal flood plain that boasts a rich and diverse natural environment. The client had an emotional attachment to the land and envisioned a house that would be a symbol of hope and prosperity for his fut...
Project name
The Cantilever House, Kerala
Architecture firm
S Squared Architects
Location
Kolenchery, Kerala, India
Photography
Nathan Photography
Principal architect
Shaji V Vempanadan, Sumi Shaji
Design team
Shaji V Vempanadan, Sumi Shaji, Jobin Jaroniah, Annu Subhash
Interior design
Sumi Shaji, Annu Subhash
Structural engineer
Felix Varkeykunyu
Environmental & MEP
Shaw Sumanam
Landscape
S Squared Architects
Visualization
Rahul, S Squared Architects
Material
Concrete, Bricks, Ferrocement, Wood, Glass, Steel, Plywood, Multiwood, UPVC
Typology
Residential › House
The Forte House is a 12,075 sqft residence located on a 3 acre land that is set in the midst of a sub urban context on the outskirts of Cochin, Kerala.
Project name
The Forte House
Architecture firm
S Squared Architects
Location
Cochin, Kerala, India
Photography
Khan and Baker
Principal architect
Shaji V Vempanadan, Sumi Shaji
Design team
Shaji V Vempanadan, Sumi Shaji
Interior design
S Squared Architects
Structural engineer
Abhilash Joy, Vipin Sivadasan
Visualization
S Squared Architects
Tools used
Autodesk Revit, AutoCAD, Adobe Photoshop
Material
Concrete, Ferrocement, Metal I sections, Marble, Wood
Typology
Residential › House
The “urban Ideogram” is a 5310 sqft café building located on one of the main streets in Trivandrum city. Since the commercial sustainability of such ventures is of high relevance, the challenge here was to address the question, “How can the architect bring success for a business through design?” Two factors were considered as the answer to this.
Project name
The Urban Ideogram
Architecture firm
S Squared Architects
Location
Trivandrum, Kerala, India
Photography
Khan and Baker
Principal architect
Shaji V Vempanadan, Sumi Shaji
Design team
S Squared Architects
Interior design
S Squared Architects
Structural engineer
Vipin Sivadasan
Environmental & MEP
Jacob
Visualization
S Squared Architects
Tools used
Autodesk Revit, AutoCAD, Adobe Photoshop
Material
Concrete, Wood, Glass, Stone
Typology
Bakery, Café cum restaurant




