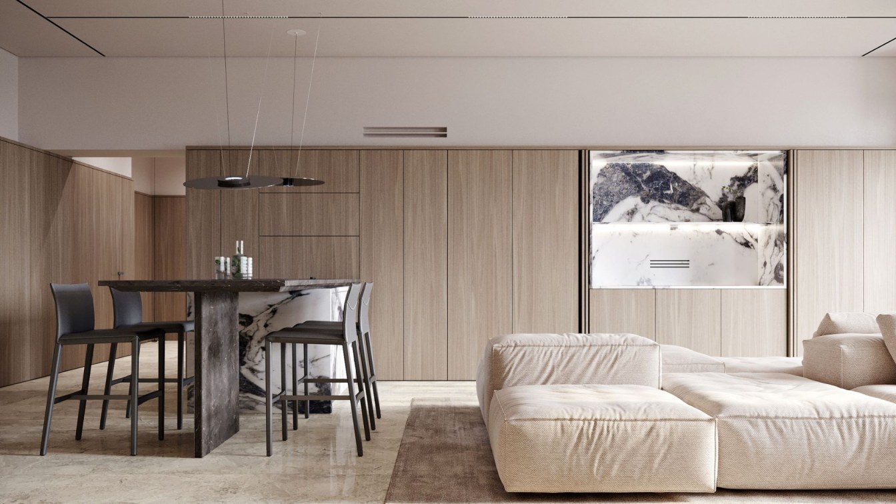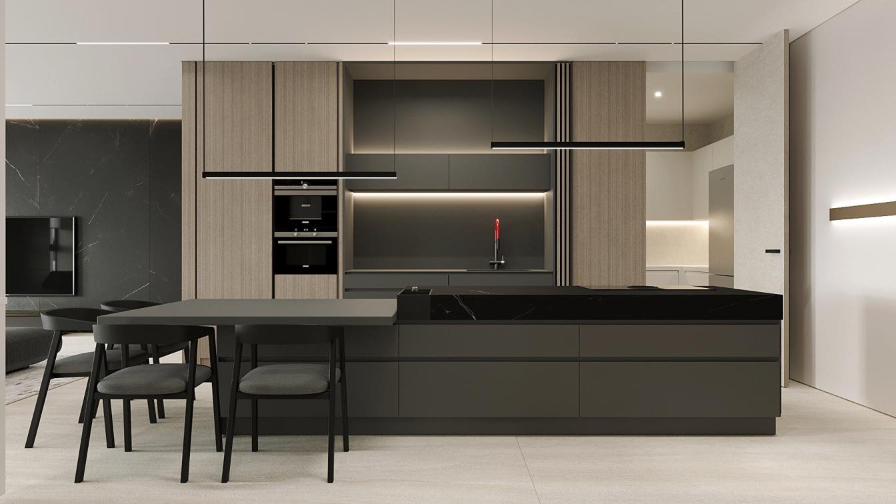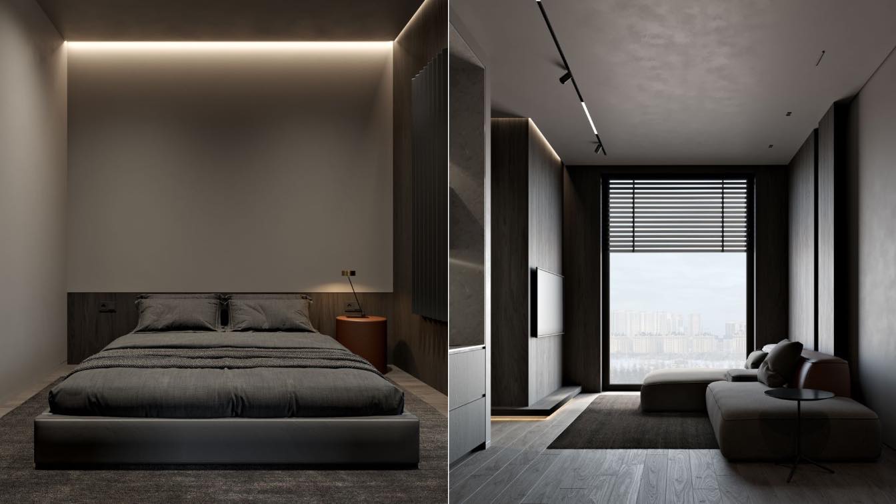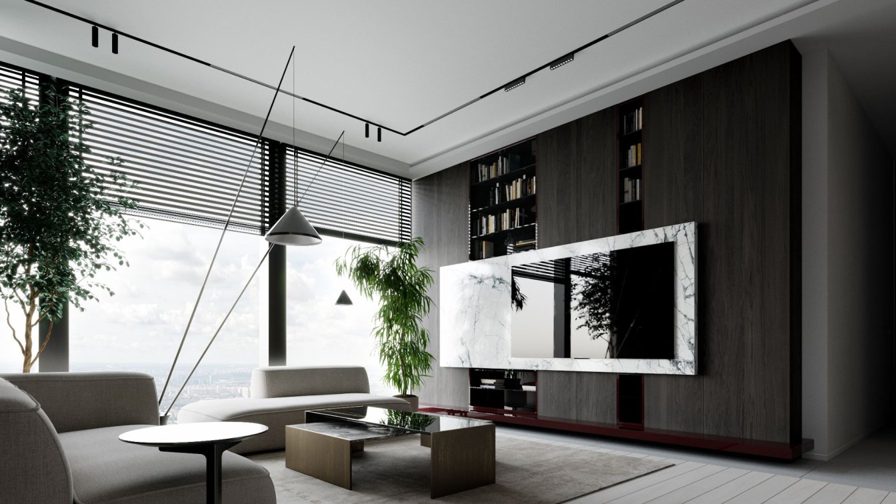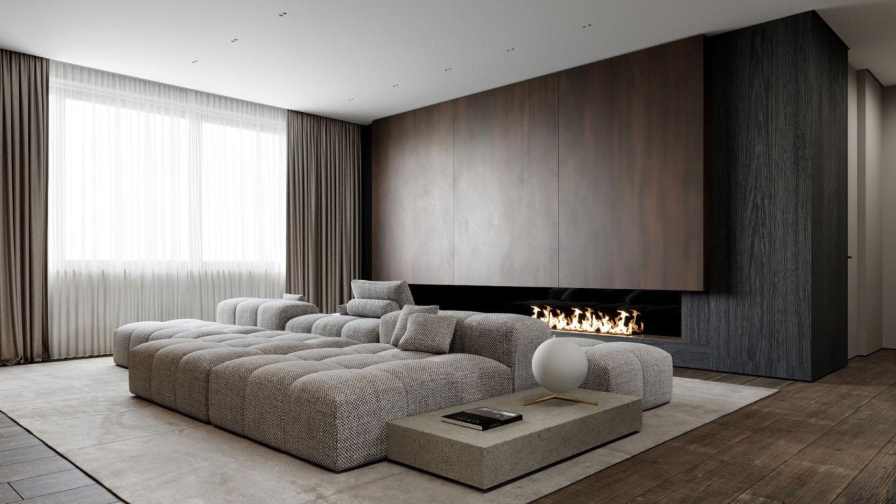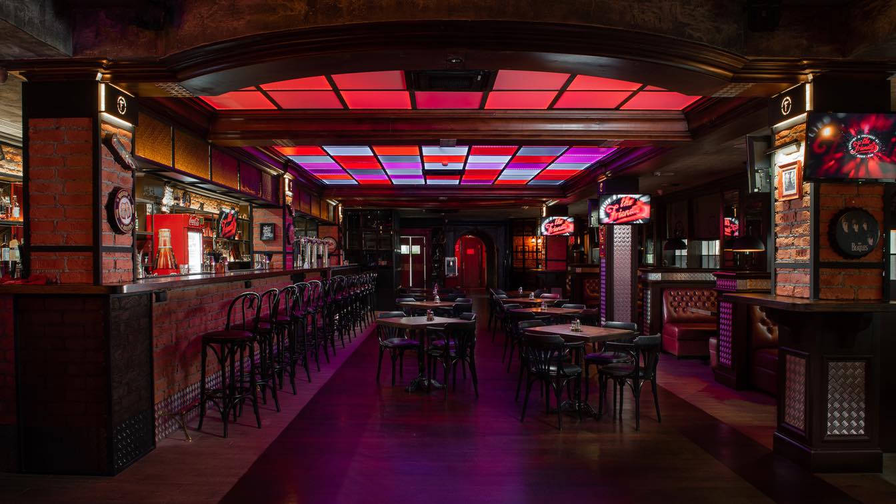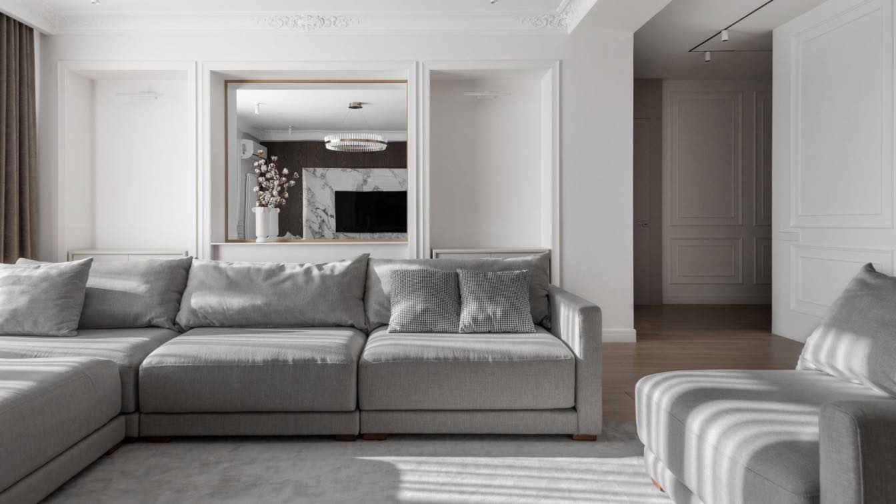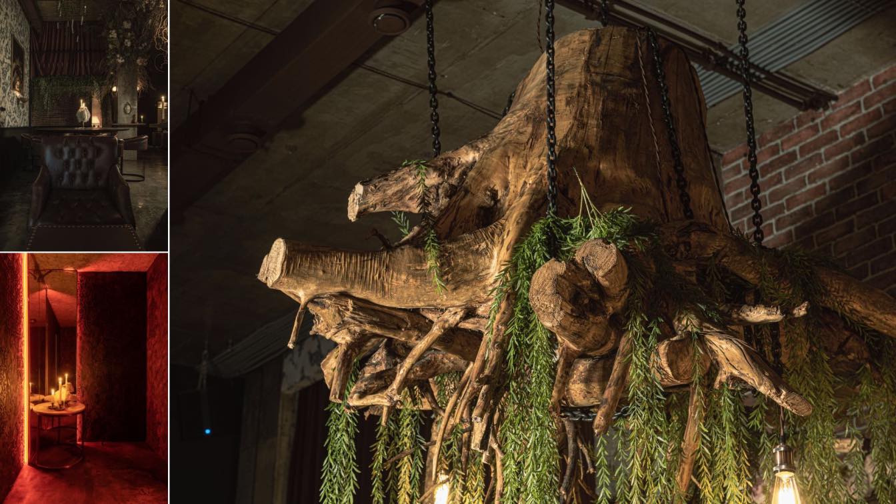The client of Kvadrat Architects bought not just an apartment, but the opportunity to become part of an iconic place in the southern capital of Kazakhstan and share its lifestyle. Therefore, the special atmosphere of the space is integrated into the image and landscape of the neighborhood equally and naturally.
Project name
Calm solidity of an apartment in the status center of Almaty
Architecture firm
Kvadrat Architects
Location
Almaty, Kazakhstan
Tools used
Autodesk 3ds Max, Adobe Photoshop, AutoCAD
Principal architect
Rustam Minnekhanov, Sergey Bekmukhanbetov
Design team
Kvadrat Architects
Collaborators
Davide Groppi, Poliform, FLUA, CEA, INALCO, DD HOME, Living Divani; Text: Ekaterina Parichyk
Visualization
Kvadrat architects
Typology
Residential › Apartment
Spacious bright apartment, in which many people dream to live - overlooking the Central Park of Astana. The space smoothly flows one into another. The bedroom, closet and bathroom of the owners of the apartment support the general mood. They become a continuation of the whole enveloping interior.
Project name
Apartment permeated with air, overlooking the Central Park
Architecture firm
Kvadrat Architects
Location
Astana, Kazakhstan
Photography
Masters of image style: Sergey Bekmukhanbetov, Rustam Minnekhanov
Principal architect
Sergey Bekmukhanbetov, Rustam Minnekhanov
Design team
Sergey Bekmukhanbetov, Rustam Minnekhanov
Collaborators
Cezar, Flua, CentrSvet, Laminam, Hansgrohe, Villeroy&boch, DD home. Text: Ekaterina Parichyk
Interior design
Sergey Bekmukhanbetov, Rustam Minnekhanov
Environmental & MEP engineering
Civil engineer
Kvadrat Architects
Structural engineer
Kvadrat Architects
Landscape
Kvadrat Architects
Lighting
Kvadrat Architects
Construction
Kvadrat Architects
Visualization
Kvadrat Architects
Tools used
Autodesk 3ds Max, Adobe Photoshop, AutoCAD
Typology
Residential › Apartment
Laconic geometry, enveloping chocolate and coffee shades and a special lighting system with spot accents form this small in area (only 47 square meters), but vast in emotional impressions and visual perception of the environment.
Project name
Museum of selfishness: a bachelor's apartment
Architecture firm
Kvadrat Architects
Location
Astana, Kazakhstan
Tools used
Autodesk 3ds Max, Adobe Photoshop, AutoCAD
Principal architect
Rustam Minnekhanov, Sergey Bekmukhanbetov
Design team
Rustam Minnekhanov, Sergey Bekmukhanbetov
Collaborators
Lema, Centrsvet, Somfy, "Goryachev". Text: Ekaterina Parichyk
Visualization
Kvadrat Architects
Typology
Residential › Apartment
An apartment in the Neva towers premium-class residential complex in the Moscow-City international business district. Space as an investment in career development, status enhancement and children's future. Its own infrastructure, a park on the roof, the concept of "house without borders" and an interior in the style of conscious minimalism from the...
Project name
Status apartments on the 43rd floor in the center of Moscow
Architecture firm
Kvadrat Architects
Principal architect
Rustam Minnekhanov, Sergey Bekmukhanbetov
Design team
Rustam Minnekhanov, Sergey Bekmukhanbetov
Collaborators
Lema, Vibia, Minotti, Poliform, Cassina, Rimadesio, GUBI, Antonio Lupi, Gessi. Maxfine Inalco CENTRSVET; Masters of image style: Rustam Minnekhanov, Sergey Bekmukhanbetov; Text: Ekaterina Parichyk
Interior design
Rustam Minnekhanov, Sergey Bekmukhanbetov
Environmental & MEP engineering
Kvadrat Architects
Civil engineer
Kvadrat Architects
Structural engineer
Kvadrat Architects
Lighting
Kvadrat Architects
Material
Wood, stone, porcelain stoneware
Construction
Kvadrat Architects
Supervision
Kvadrat Architects
Visualization
Kvadrat Architects
Tools used
Autodesk 3ds Max, Adobe Photoshop, AutoCAD
Typology
Residential › Apartment
It is possible to move from the heart of the northern capital to a warm holiday home? Yes, you just need to go up to the most spacious apartment of Highvill Residential Complex. It seems that you walk up to the window and a breathtaking view of the Alpine mountains or a green forest opens up.
Project name
Apartment in Astana: chalet mood
Architecture firm
Kvadrat Architects
Location
Astana, Kazakhstan
Principal architect
Sergey Bekmukhanbetov, Rustam Minnekhanov
Design team
Sergey Bekmukhanbetov, Rustam Minnekhanov
Collaborators
SABA, Lema, Living Divani, Rimadesio, Lema, Antonio Lupi, GESSI, Barausse, Inalco, Rimadesio
Interior design
Sergey Bekmukhanbetov, Rustam Minnekhanov
Environmental & MEP engineering
Civil engineer
Kvadrat Architects
Structural engineer
Kvadrat Architects
Lighting
Kvadrat Architects
Material
Concrete, stone, glass, wood
Construction
Kvadrat Architects
Supervision
Kvadrat Architects
Visualization
Kvadrat Architects
Tools used
Autodesk 3ds Max, Adobe Photoshop, AutoCAD
Typology
Residential › Apartment
Astana is a young capital, so locations with history can be counted on the fingers. One of them is a music pub The Friendlys. The spirit of history is an English traditional establishment with elements of industrial style and American bar.Here many years ago opened one of the oldest legendary pubs of the city. Changed owners of the premises, concep...
Project name
The Friendlys. Music pub in Astana
Architecture firm
Kvadrat Architects
Location
Astana, Kazakhstan
Photography
Gleb Kramchaninov
Principal architect
Sergey Bekmukhanbetov, Rustam Minnekhanov
Design team
Sergey Bekmukhanbetov, Rustam Minnekhanov
Collaborators
Workshop Goryachev, Ekaterina Parichyk (Text), Sergey Bekmukhanbetov (Masters of image style), Rustam Minnekhanov (Masters of image style)
Interior design
Sergey Bekmukhanbetov, Rustam Minnekhanov
Civil engineer
Kvadrat architects
Structural engineer
Kvadrat architects
Environmental & MEP
Kvadrat architects
Landscape
Kvadrat architects
Lighting
Kvadrat architects
Supervision
Kvadrat architects
Visualization
Kvadrat architects
Tools used
Autodesk 3ds Max, Adobe Photoshop, AutoCAD
Construction
Kvadrat architects
Material
Wool, stainless steel, painted glass, metal
Typology
Commercial › Bar
In the capital city of Kazakhstan, a modern apartment with neoclassical touches is located in a residential complex surrounded by the two beautiful parks. The peculiarity of the apartment lies in the architectural approach, in a sense of balance, in love for the combination of natural materials and textures that are reflected in this project.
Project name
Philosophy of moderation: neoclassical apartment in Astana
Architecture firm
Kvadrat Architects
Location
Astana, Kazakhstan
Photography
Gleb Kramchaninov
Principal architect
Rustam Minnekhanov, Sergey Bekmukhanbetov
Design team
Rustam Minnekhanov, Sergey Bekmukhanbetov
Collaborators
Poliform (sofa), Centrsvet (lighting), Villeroy&Boch (sanitary ware), Tubądzin (porcelain stoneware), Ekaterina Parichyk (Text), Rustam Minnekhanov (Masters of image style), Sergey Bekmukhanbetov (Masters of image style)
Interior design
Rustam Minnekhanov, Sergey Bekmukhanbetov
Environmental & MEP engineering
Civil engineer
Kvadrat architects
Structural engineer
Kvadrat architects
Lighting
Kvadrat architects
Construction
Kvadrat architects
Supervision
Kvadrat architects
Visualization
Kvadrat architects
Tools used
Autodesk 3ds Max, Adobe Photoshop, AutoCAD
Typology
Residential › Apartment
The speakeasy place with a 150-year-old root over the bar counter, decorations, collected atflea markets of different countries and a cocktail lab on the second floor.
Project name
The speakeasy experimental bar in Astana
Architecture firm
Kvadrat Architects
Location
Astana, Kazakhstan
Photography
Gleb Kramchaninov
Principal architect
Sergey Bekmukhanbetov, Rustam Minnekhanov
Design team
Sergey Bekmukhanbetov, Rustam Minnekhanov
Collaborators
Masters of image style: Sergey Bekmukhanbetov, Rustam Minnekhanov. Text: Ekaterina Parichyk
Interior design
Sergey Bekmukhanbetov, Rustam Minnekhanov
Civil engineer
Kvadrat Architects
Structural engineer
Kvadrat Architects
Environmental & MEP
Kvadrat Architects
Lighting
Kvadrat Architects
Supervision
Kvadrat Architects
Visualization
Kvadrat Architects
Construction
Kvadrat Architects
Typology
Hospitality › Bar

