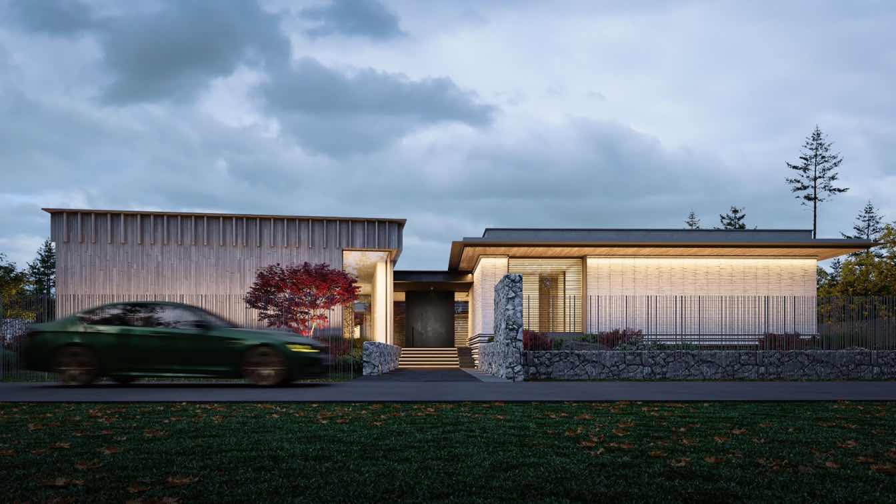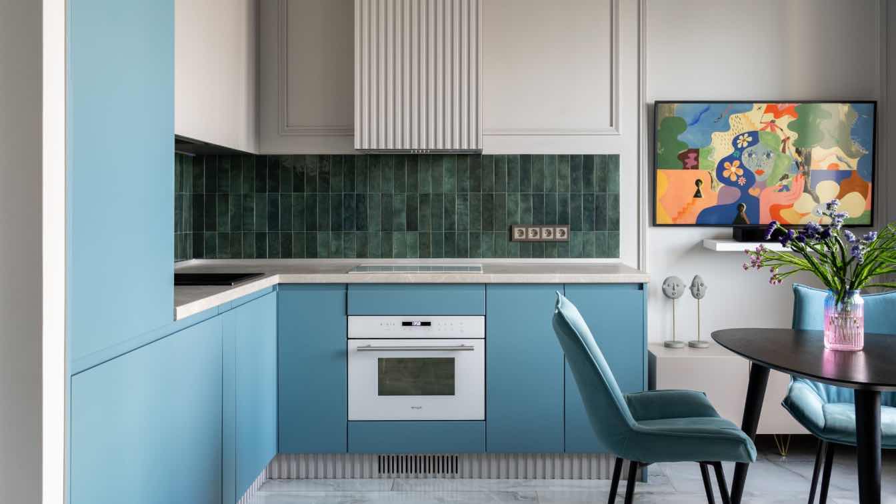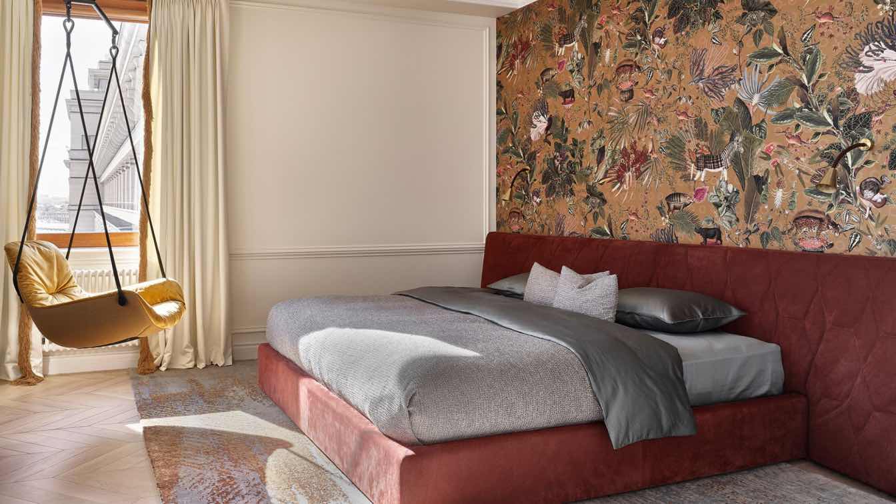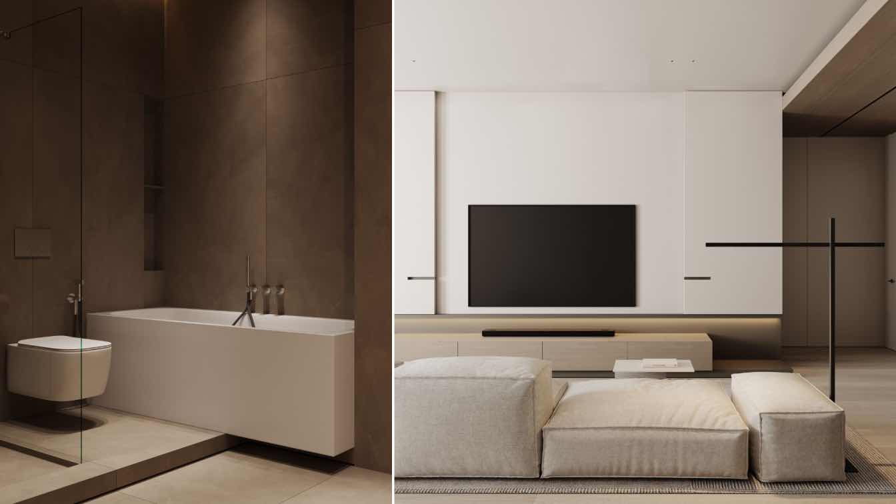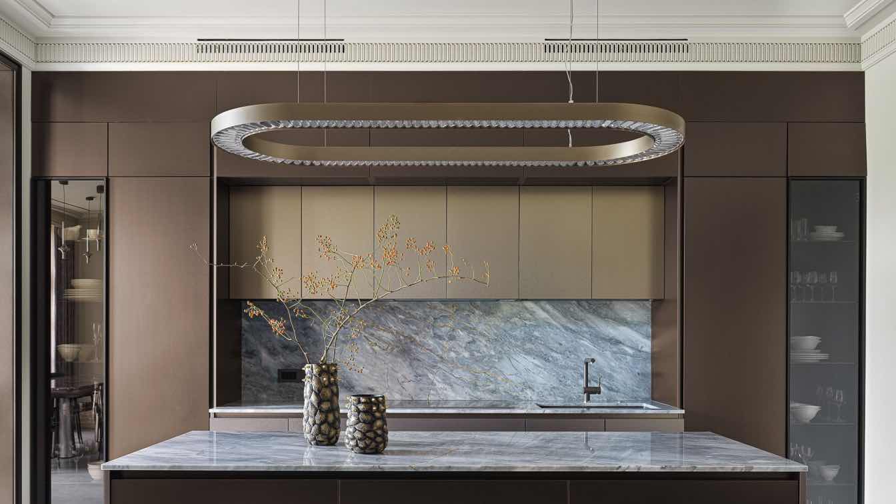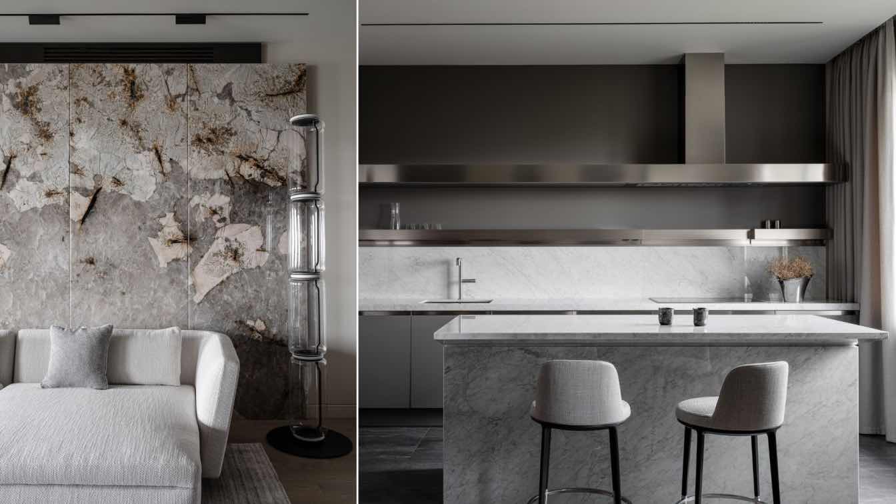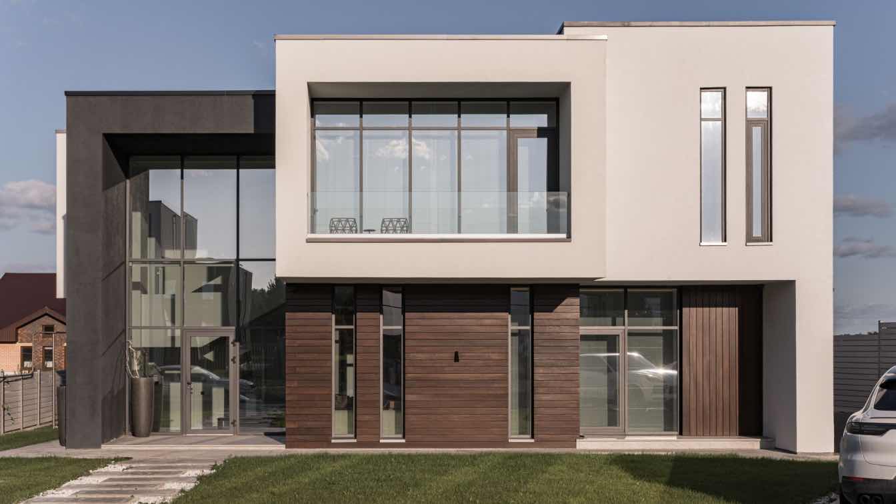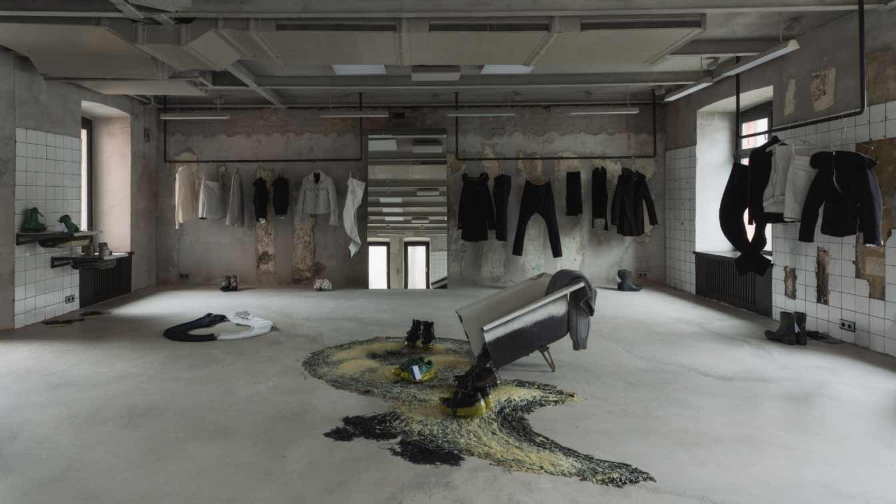The private residence is at the 50-acre site in the Moscow region, next to the Losiny Ostrov National Park. The building’s structure is composed of 5 volumes connected by a common allure. This is done to ensure maximum privacy for each family member: 8 people from different generations will live here at the same time.
Project name
Introspective House
Architecture firm
Kerimov Architects
Tools used
Autodesk 3ds Max, Corona Renderr
Principal architect
Shamsudin Kerimov
Visualization
Kerimov Architects
Typology
Residential › House
The apartment initially consisted of one bedroom and a kitchen-living room, but thanks to proper planning and zoning, a dedicated master bedroom, a children's bedroom for Sophia and a kitchen-living room appeared. The rooms are connected by a bright hall, which cleverly dissolves in space thanks to a high-length mirror.
Project name
Apartment in eclectic style of Chef designer of In2design bureau
Architecture firm
In2design
Location
Saint Petersburg, Russia
Photography
Alexandra Dubrova
Principal architect
Mariia Nitishinskaiia & Anastasiia Postnikova
Design team
Mariia Nitishinskaiia & Anastasiia Postnikova
Interior design
In2design studio
Environmental & MEP engineering
Civil engineer
Mariia Nitishinskaia
Supervision
Mariia Nitishinskaiia
Visualization
Mariia Nitishinskaiia
Tools used
Autodesk 3ds Max, ArchiCAD, Adobe Photoshop
Client
Mariia Nitishinskaiia
Typology
Residential › Apartment
The main value of this property is undoubtedly its location, as the 160 sqm apartment is situated in the heart of Moscow with views of the Kremlin, the Bolshoi Theatre, and the Alexandrovsky Garden.
Project name
Bright and elegant apartment in Moscow with golden accents
Architecture firm
ELKA Interiors
Photography
Sergey Ananiev
Principal architect
Elena Kalinina (Interior designer)
Design team
Style by by Milena Morozova
Environmental & MEP engineering
Lighting
Flos, Dalt, Porta Romana, De Majo, Cattelan Italia, Cattelani&Smith, Vistosi, Contardi
Material
Natural Materials (Wood, Marble)
Typology
Residential › Apartment
This project is all about technology and elegance. Here clients will listen to pure and deep sound. Here new technologies are neighbouring with iconic objects and shapes. And the main thing is that every detail is designed to give comfort to the family.
Architecture firm
Babayants Architects
Tools used
Autodesk 3ds Max, Corona Renderer, Adobe Photoshop
Principal architect
Artem Babayants
Design team
Babayants Architects
Visualization
Babayants Architects
Typology
Residential › Apartment
Interior designer Ekaterina Yakovenko was approached by a young and ambitious woman leading a dynamic lifestyle. In her free time from her business endeavors, this woman is an avid traveler, attends golf training sessions, and is constantly on the move.
Project name
An enchanting house with a bespoke quartzite fireplace in the Moscow suburbs
Architecture firm
Ekaterina Yakovenko
Location
Moscow suburbs, Russia
Photography
Sergey Krasyuk
Principal architect
Ekaterina Yakovenko
Design team
Style by Dasha Soboleva
Interior design
Ekaterina Yakovenko
Typology
Residential › House
Interior designer Svetlana Li crafted a multifaceted yet unified 130 m2 apartment within a contemporary urban setting. The design focuses on fusing the living, kitchen, and home office areas into one fluid space, beautifully lit by natural light from dual-sided windows.
Project name
Elegant apartment in dark tones in Moscow
Architecture firm
Attic Studio
Photography
Mikhail Loskutov
Principal architect
Interior designer Svetlana Li
Design team
Style by Yes We May
Collaborators
Elena Grabar (text)
Interior design
Svetlana Li
Environmental & MEP engineering
Material
Natural materials like wood, metal, and stone, with luxurious touches of silk, wool, and leather
Typology
Residential › Apartment
In response to the evolving needs of home life during the pandemic, interior designer Lesya Pechenkina embarked on a journey to find a perfect plot for a new family home, blending nature with domestic comfort.
Project name
A bright and spacious house for the family of interior designer Lesya Pechenkina
Architecture firm
Simple Interiors
Location
Chelyabinsk, Russia
Photography
Natalia Gorbunova
Principal architect
Lesya Pechenkina
Interior design
Lesya Pechenkina
Lighting
101 Copenhagen, Calligaris
Material
Natural finishing materials
Typology
Residential › House
Bold, surreal, and sensual — these words encapsulate the monobrand boutique of avant-garde designer Carol Christian Poell in Moscow, his second in the world after Munich. The first floor, designed in 2021 by architect Ariana Ahmad, achieved such success that it led to the expansion of a second floor.
Project name
Carol Christian Poell's Concept store and gallery in Moscow unveils its 2nd floor: a realm of avant-garde fashion and art
Architecture firm
Ariana Ahmad Design
Photography
Varvara Toplennikova
Principal architect
Ariana Ahmad
Design team
Style by Natalia Onufreichuk, Alena Cherepanova
Interior design
Architecture Ariana Ahmad
Client
Alexander Moiseenkov
Typology
Commercial › Store

