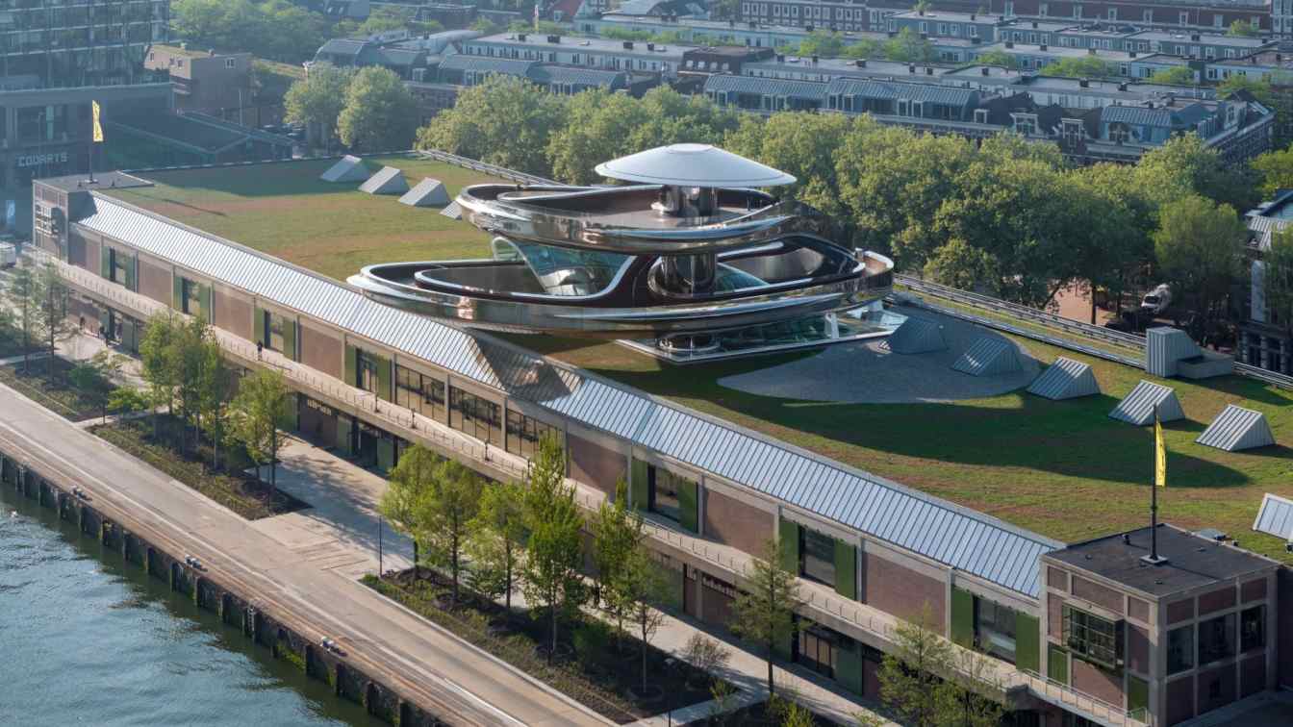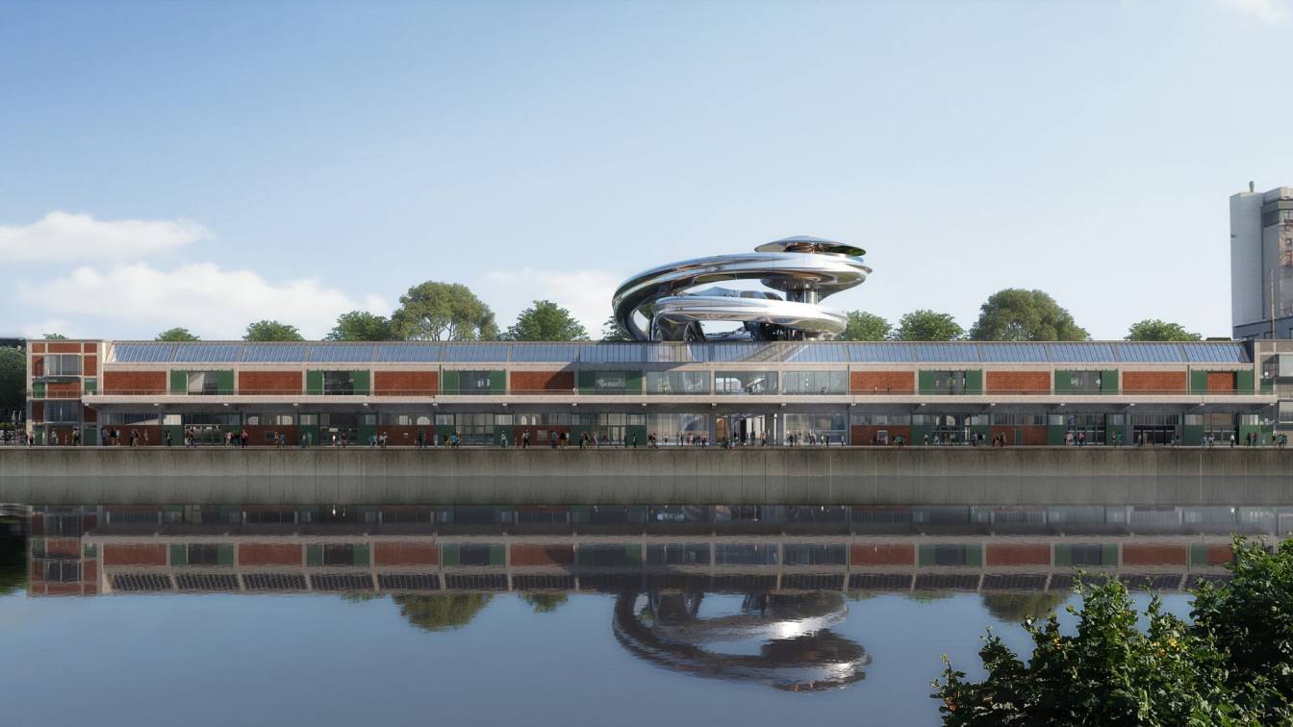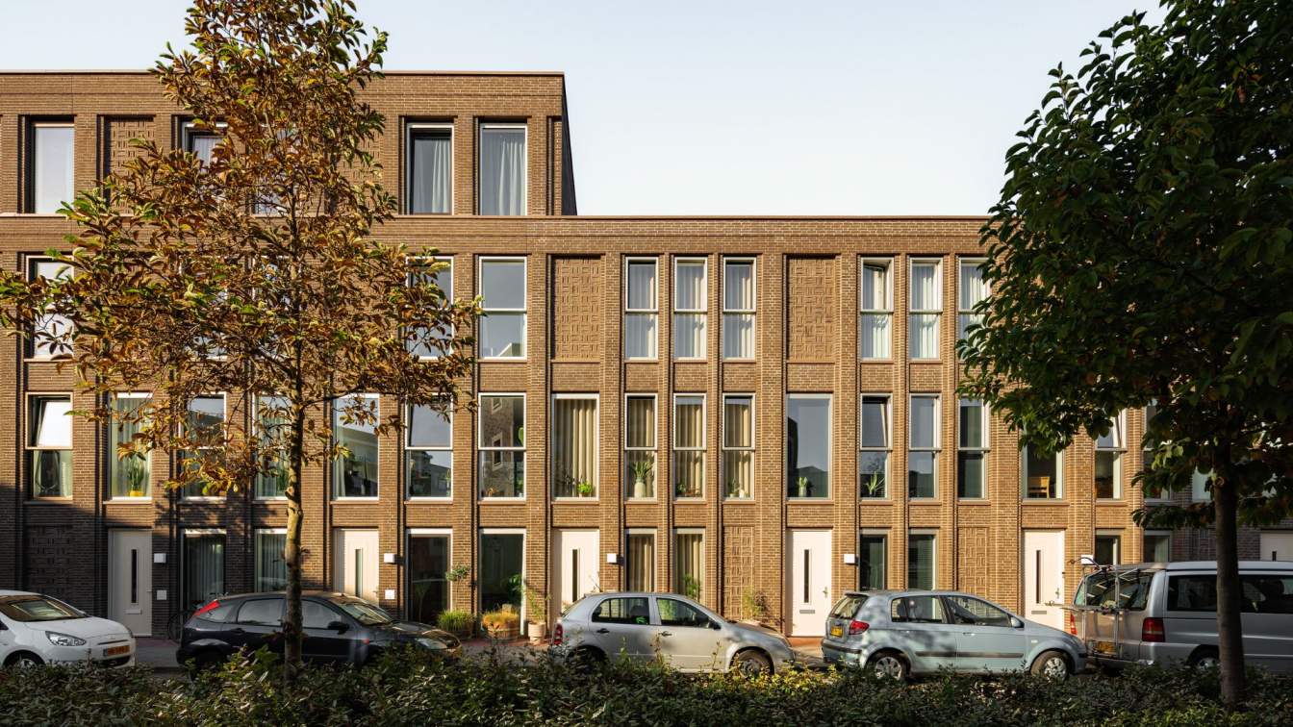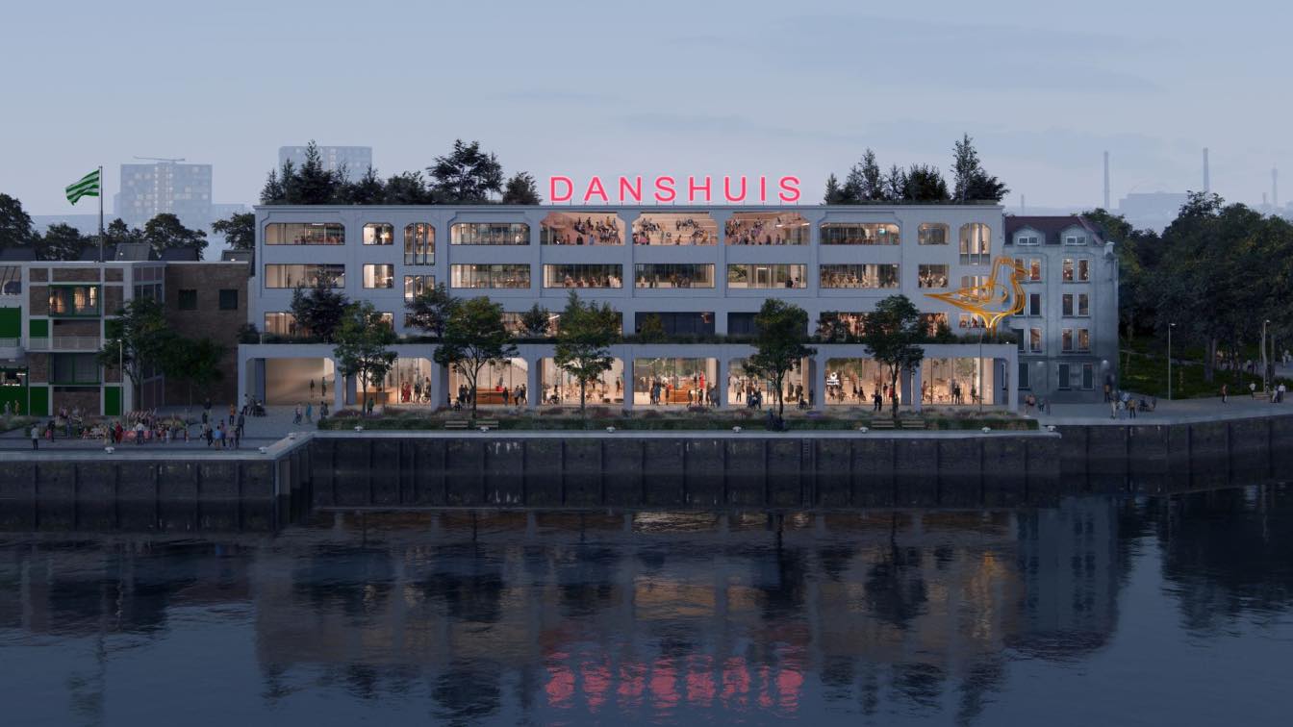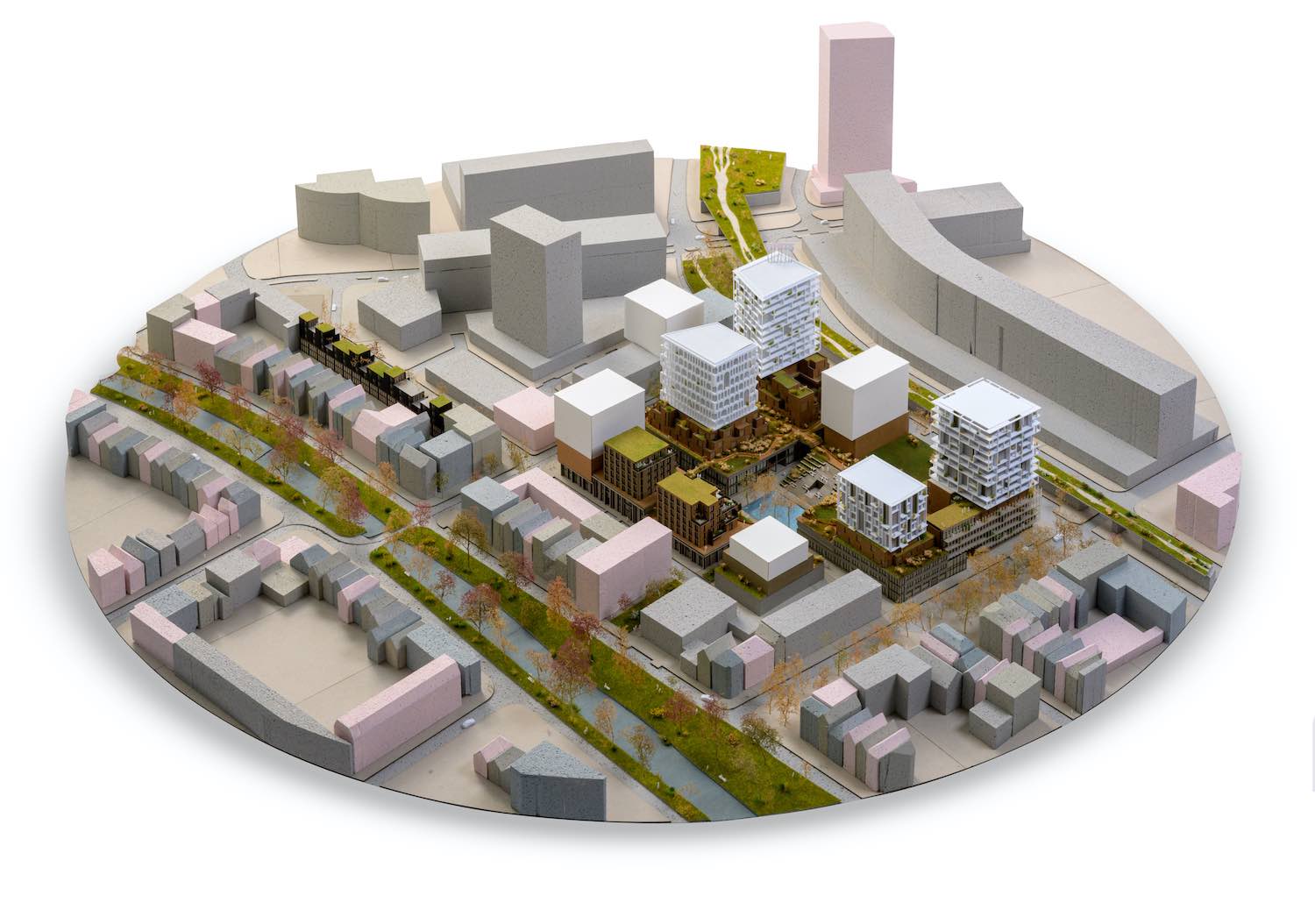MAD’s first completed cultural project in Europe, Fenix, is a new art museum about migration, located in Rotterdam’s historic port district. The museum officially opened to the public on May 15, 2025. Rotterdam is one of Europe's most prominent cities of migration, home to residents from over 170 countries and regions.
Architecture firm
MAD Architects
Location
Rotterdam, Netherlands
Photography
Iwan Baan, Arch-Exist, Hufton+Crow
Principal architect
Ma Yansong, Dang Qun, Yosuke Hayano
Design team
Alessandro Fisalli, Neeraj Mahajan, Marco Gastoldi, Edgar Navarrete, Cievanard Nattabowonphal, Jordan Demer, Chen Yien, Yuki Ishigami, Pittayapa Suriyapee, Claudia Hertrich, Gianluca Rovere, Antonio Laruffa, Nika Gasimbeyli, Paolo Pirri, Anna Spaggiari, Julian Salvadori, Giovanni Colombara, Edoardo D’Angelo
Collaborators
Associate Partner in Charge: Andrea D’Antrassi; Heritage Renovation: Bureau Polderman; Executive Architect: EGM; Construction Advisor: IMd Raadgevende Ingenieurs; Steel Constructor: CSM Steel Structures; Cladding Constructor: Central Industry Group (CIG); Lighting Consultant: Beersnielsen Lichtontwerpers; Installation Design: Bosman Bedrijven; Installation Advisor: DWA; Building Physics Advisor: LBP Sight; Facade Consultant / Light Study: RFR
Built area
Gross Internal Area: 16,000 m² across two floors; Green Roof Area: 6,750 m²
Lighting
Beersnielsen Lichtontwerpers
Construction
Construction Advisor: IMd Raadgevende Ingenieurs; Steel Constructor: CSM Steel Structures; Cladding Constructor: Central Industry Group (CIG)
Client
Droom en Daad Foundation
Typology
Cultural Architecture > Museum, Renovation
At the heart of Rotterdam's Katendrecht peninsula, Fenix occupies a century-old structure that was once part of the world’s largest transshipment warehouse for the Holland America Line, a company that facilitated the migration of millions, including figures like Albert Einstein and Willem de Kooning. The centerpiece of its transformation is the Tor...
Architecture firm
MAD Architects
Location
Rotterdam, Netherlands
Photography
Henry Verhorst (Drone Footage), Mark Bolk, Gregg Telussa, Wilbert Zuiderduin
Principal architect
Ma Yansong, Dang Qun, Yosuke Hayano
Design team
Alessandro Fisalli, Neeraj Mahajan, Marco Gastoldi, Edgar Navarrete, Cievanard Nattabowonphal, Jordan Demer, Chen Yien, YukiIshigami, Pittayapa Suriyapee, Claudia Hertrich
Collaborators
Associate Partner in Charge: Andrea D’Antrassi; Executive Architect: EGM; Monumental Architecture Renovation: Bureau Polderman; Installation Design: Bosman Bedrijven; Installation Advisor: DWA; Building Physics Advisor: LBP Sight
Built area
8,000 m²; Gross Internal Area: 16,000 m²
Site area
Tornado Specifications: Height: 30 m; Ramp Length: 550 m; Cladding Area: 4,000 sqm Polished Stainless Steel
Structural engineer
IMd Raadgevende Ingenieurs
Lighting
Beersnielsen Lichtontwerpers
Construction
Steel Constructor: CSM Steelstructures; Cladding Constructor: Central Industry Group (CIG)
Client
Droom en Daad Foundation
Typology
Cultural Architecture > Museum, Renovation
At the foot of the Roof Park in Rotterdam housing project The Hudsons has been realized. The development adds 5 building blocks with 118 single-family homes, 24 apartments and 2 commercial spaces to the Bospolder-Tussendijken district. The early 20th-century district of Bospolder-Tussendijken has been undergoing restructuring for decades. The more...
Architecture firm
Orange Architects
Location
Bospolder-Tussendijken, Rotterdam, Netherlands
Photography
Sebastian van Damme, Sander van Wettum
Design team
Jeroen Schipper, Tess Landsman, Paul Kierkels, Julija Osipenko, Angeliki Chantzopoulou, Fung Chow, Lars Fraij, María Gómez Garrido, Rutger Schoenmaker
Collaborators
Advisors: Pieters Bouwtechniek, Nieman, Huygen Installatie Adviseurs, CULD, INBO
Visualization
De Beeldenfabriek
Client
ERA Contour & BPD Gebiedsontwikkeling
Typology
Residential › Apartment
MAD Architects reveals the New Rotterdam Dance Center. MAD Architects, Led by Ma Yansong, was commissioned by the Rotterdam, Netherlands-based Droom en Daad Foundation again, to make an initial design that turn the riverfront Provimi warehouse into a new cultural destination, the Danshuis (Dutch language for “the Dance House”).
Architecture firm
MAD Architects
Location
Rotterdam, Netherlands
Principal architect
Ma Yansong, Dang Qun, Yosuke Hayano
Design team
Alessandro Fisalli, Paolo Pirri
Collaborators
Andrea D’Antrassi (Associate Partner in charge)
Client
The Droom en Daad Foundation
Status
Under Construction
The design team consisting of Orange Architects, ECHO urban design, Moederscheim Moonen, More Architecture and Studio Nauta commissioned by Rotterdam developers Leyten and Stebru - has won the tender for the Zomerhofkwartier (ZOHO) in Rotterdam!
ZOHO is a remarkable piece of ‘almost inner city’ t...

