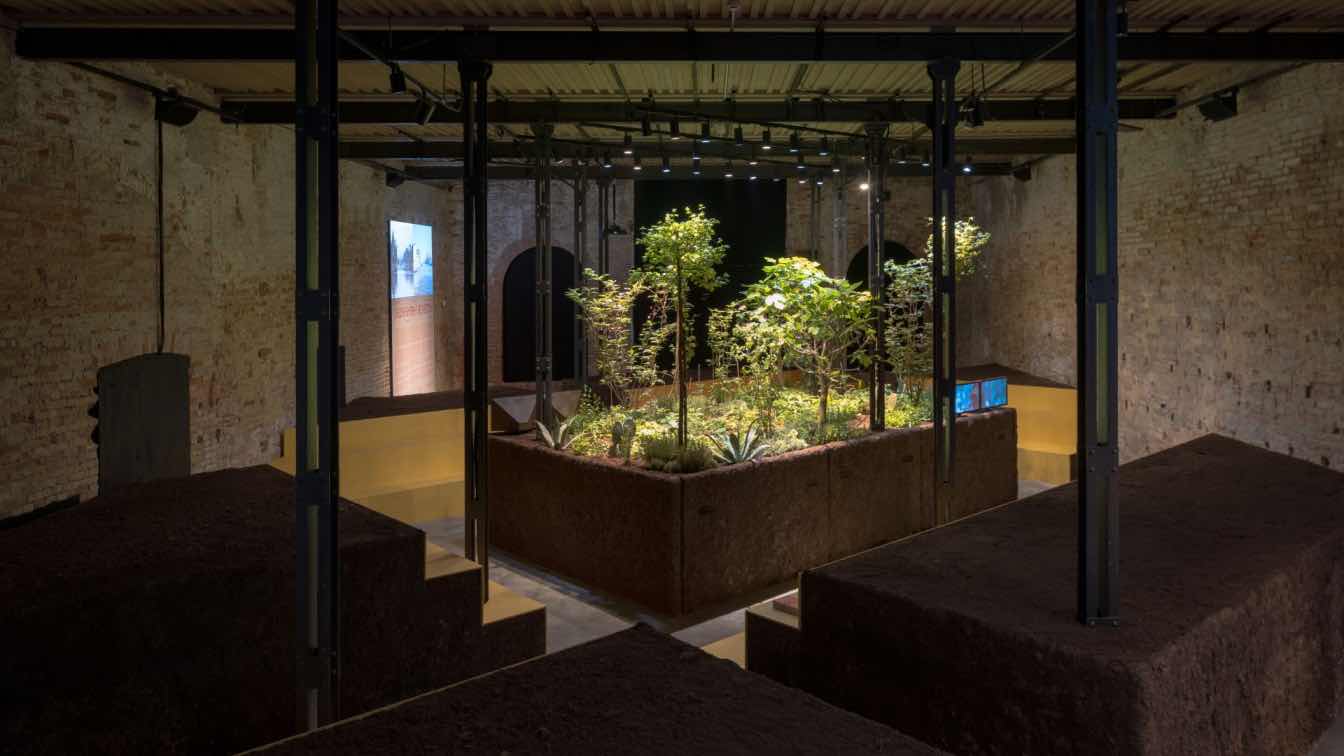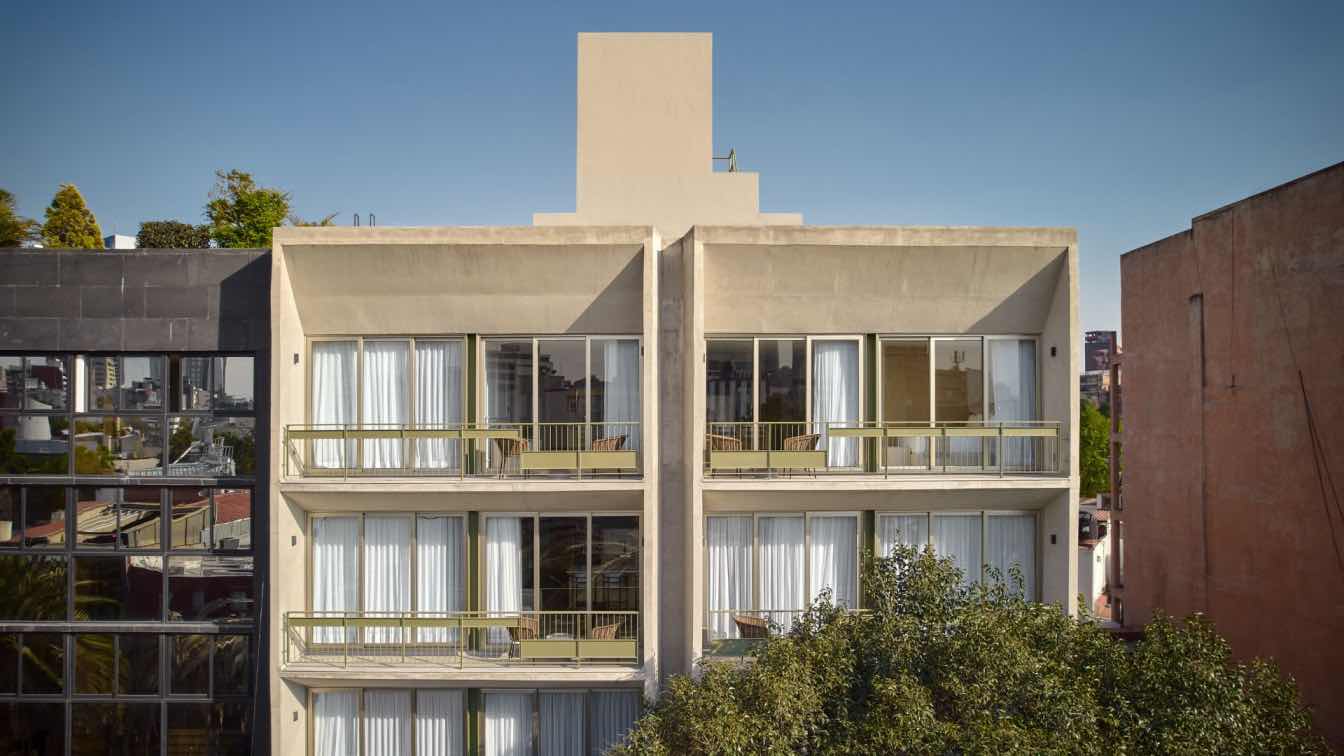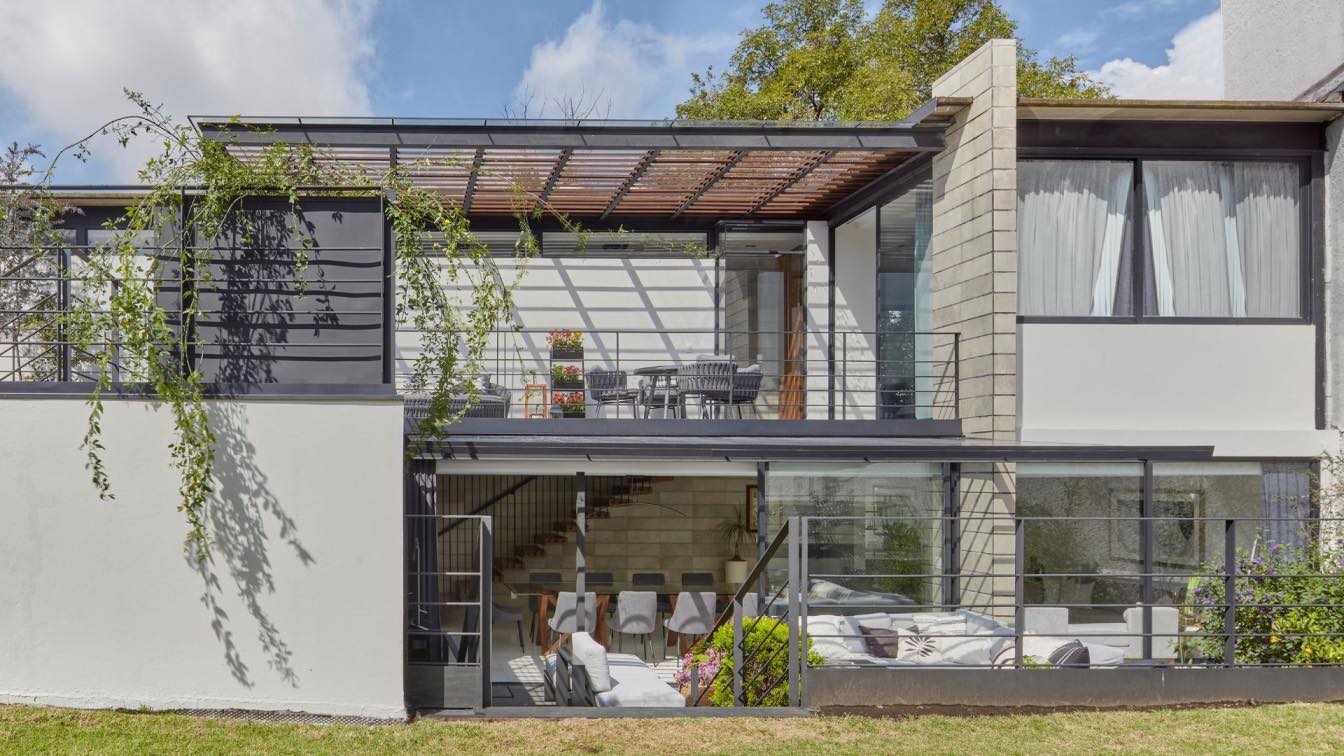Faced with the global ecological crisis, the project selected by the Ministry of Culture and the National Institute of Fine Arts and Literature for the 19th International Architecture Exhibition – La Biennale di Venezia promotes a reflection on how we inhabit, cultivate, and design the world we share.
Project name
Pavilion of Mexico
Architecture firm
Estudio Ignacio Urquiza, Ana Paula de Alba
Location
La Biennale di Venezia, Italy
Photography
Yvonne Venegas, Uta Gleiser, Matteo Losurdo, Ricardo de la Concha. Image editing and digital processing: Arturo Arrieta
Typology
Cultural Architecture › Pavilion
Oaxaca 88, located in the Condesa neighborhood of Mexico City, is a mixed-use building that blends harmoniously into a vibrant urban setting. The project features 26 residential units and a ground floor commercial space, distributed across two interconnected volumes linked by a central vertical circulation core.
Architecture firm
CCA | Bernardo Quinzaños, IP STUDIO / Ivanka V Pichardo
Location
Mexico City, Mexico
Photography
Ricardo de la Concha
Principal architect
Bernardo Quinzaños
Design team
Victor Zúñiga, Keren Espinoza
Interior design
Ivanka V Pichardo
Construction
Abisal Construcciones
Material
Concrete, Steel, Glass
Typology
Residential › Apartments
Home where the light bathes the existence, where the sun invites to walk through the spaces in a light, elegant, intimate and special way. Casa AL begins with a facade that camouflages with the urban image, without trying to stand out, but at the same time is enhanced by its central volume and by the life of its vegetation in an almost shy way.
Architecture firm
Nivel Tres
Location
Mexico City, Mexico
Photography
Ricardo de la Concha
Principal architect
Carlos Chiver
Design team
Mariana Hérnandez, Jaime Zaragoza, Mario López
Structural engineer
Sergio Barrios
Environmental & MEP
David Mora
Tools used
Autodesk AutoCAD, SketchUp, Adobe Illustrator, Adobe
Construction
Sergio Barrios
Material
Stone Piedras Naturales, Grupo Arca, Illux, Global Woods, Arquideco, Recubre, Interceramic, Artell
Typology
Residential › House




