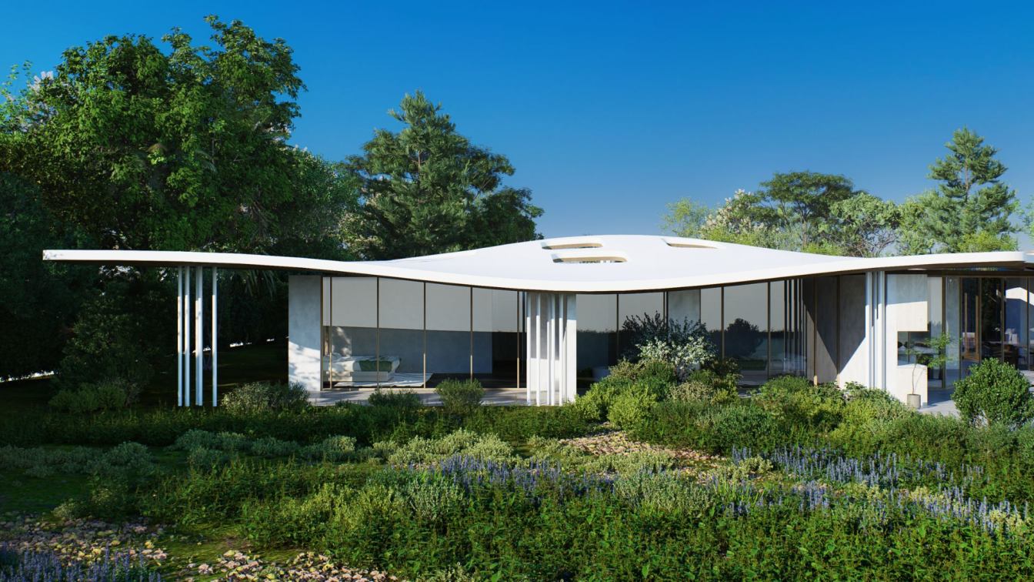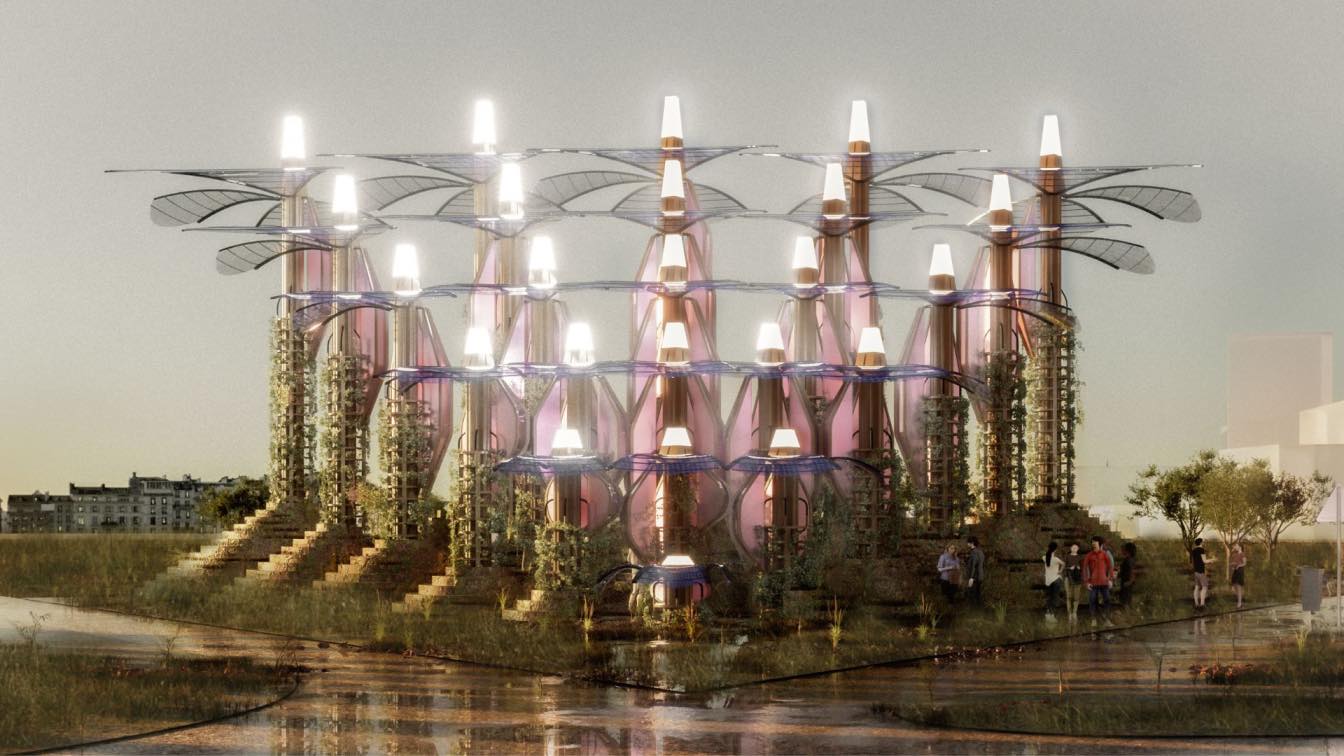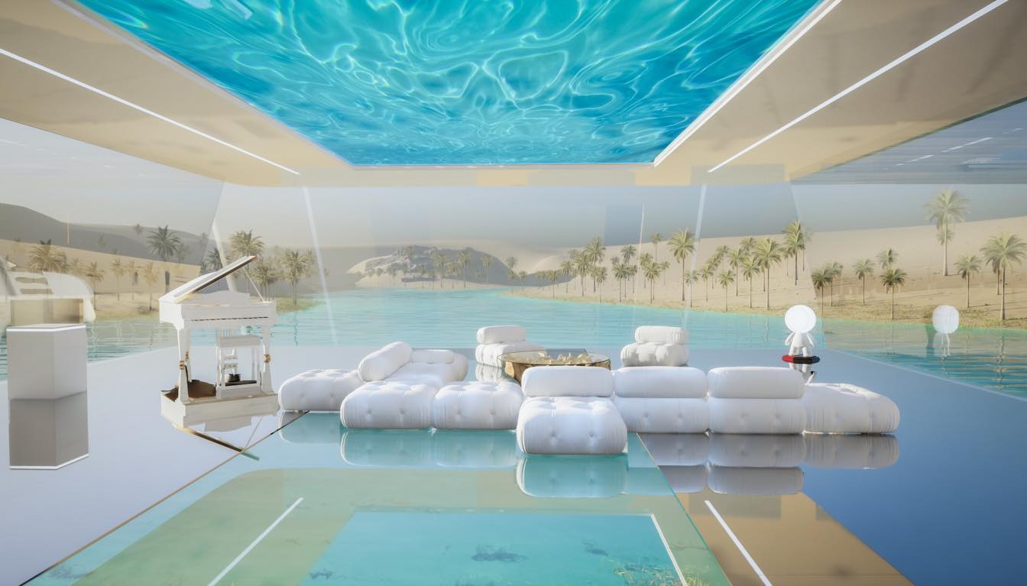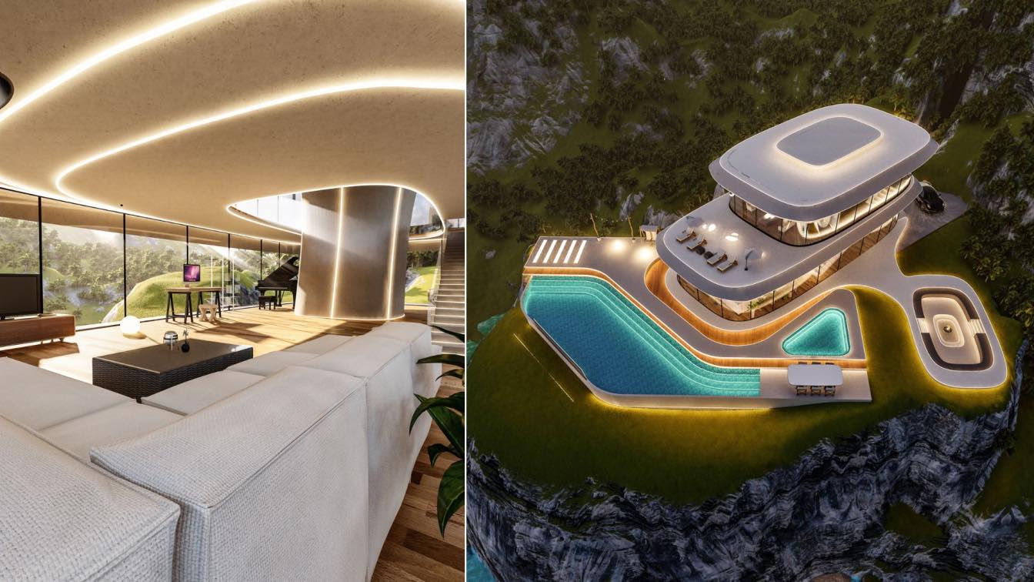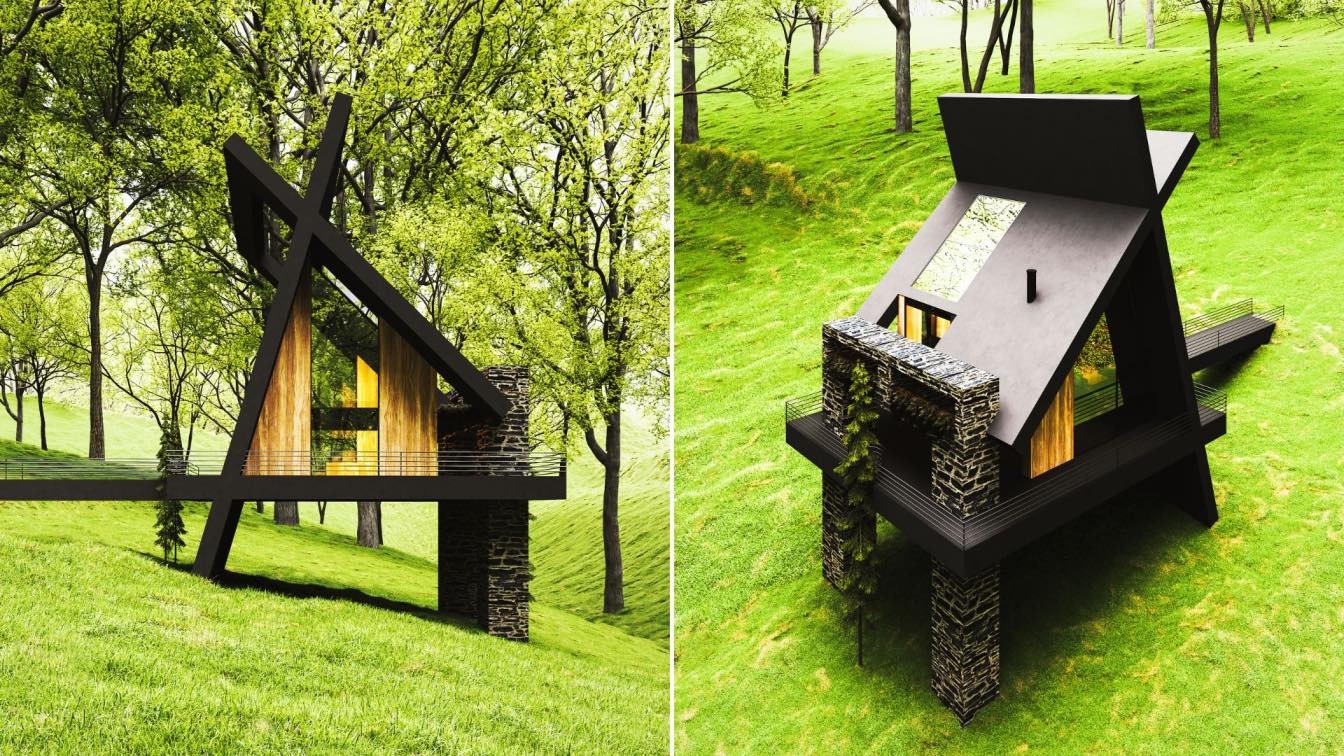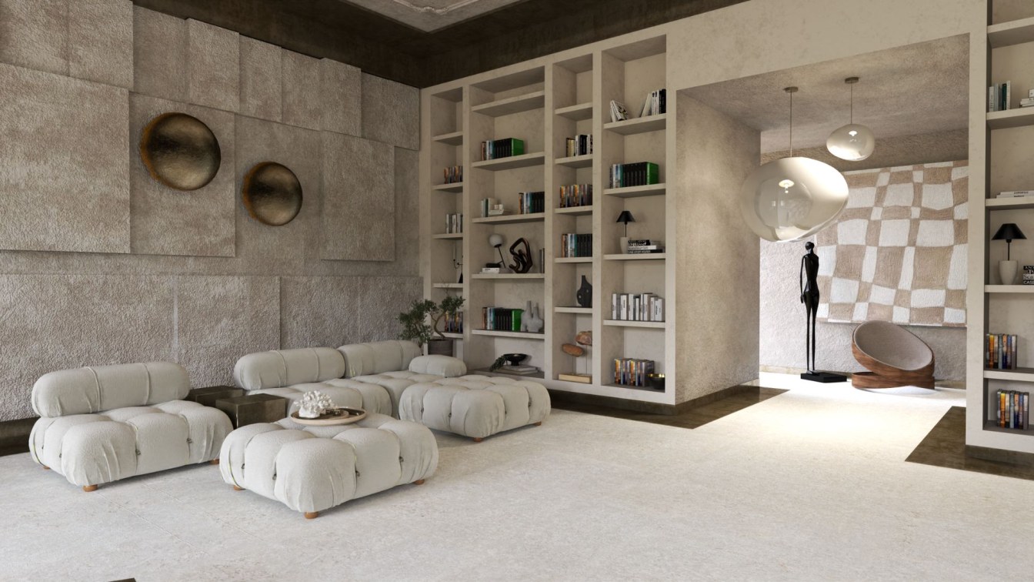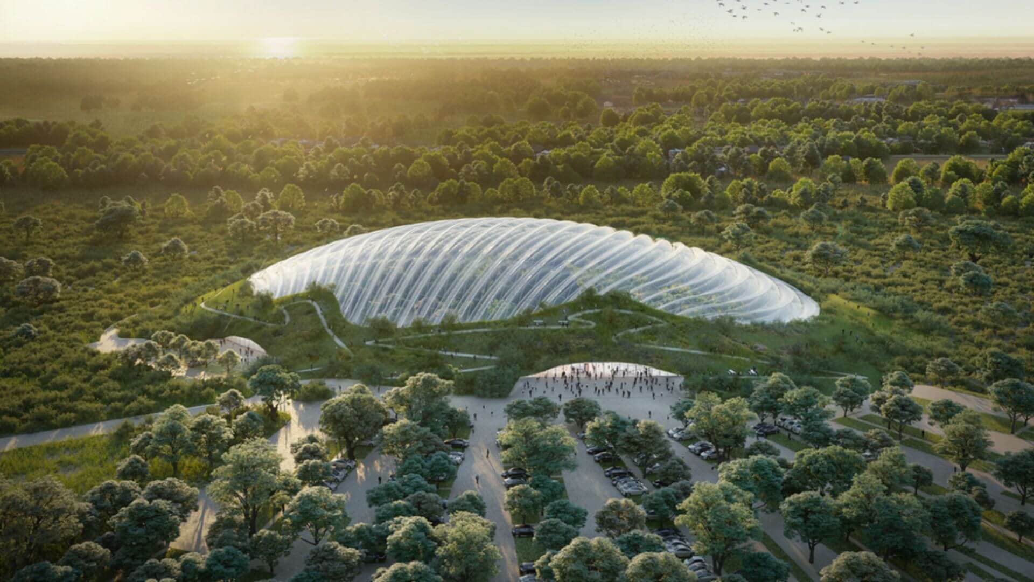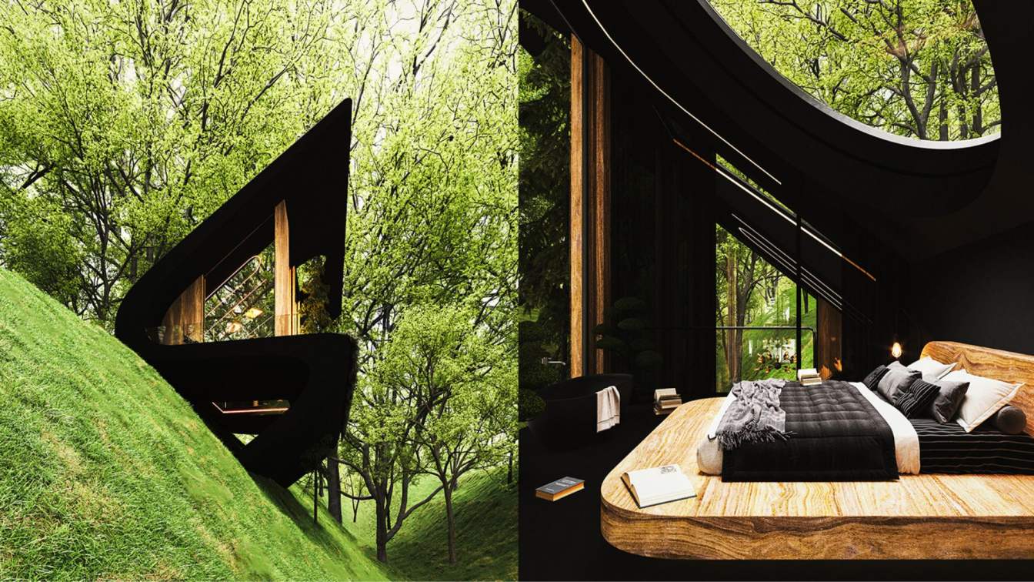Designed for a very special client, this coastal Malibu residence was carefully conceived to be a guest house and entertainment area. Built around an astonishing tree, the project envelops the surrounding landscape and integrates the built environment with it. The sinuous roof creates shade where necessary and brings natural light inside through sk...
Project name
Malibu Residence
Architecture firm
Victor B. Ortiz Architecture
Location
Malibu, California, USA
Tools used
Revit, Rhinoceros 3D, D5 Rendering
Principal architect
Victor B. Ortiz, Renata Leinemann
Design team
Victor B. Ortiz, Renata Leinemann, Luise Belochio
Visualization
Victor B. Ortiz Architecture
Typology
Residential › House
“IN TIME?” is a giant clock for the city of Mannheim, ticking away towards a sustainable future, generating about 1077.6 MWh of energy annually. Positioned at a cross junction of streets and the existing railway route, the circular form becomes a contrast to the current and proposed landscape.
Architecture firm
Aditya Mandlik Studio
Location
Mannheim, Germany
Tools used
Rhinoceros 3D, Grasshopper, Blender, Twinmotion, Adobe Photoshop
Principal architect
Aditya Mandlik
Design team
Aditya Mandlik
Collaborators
Organizers: Land Art Generator Initiative (LAGI 2022 Mannheim)
Typology
Public Art Production Landscape
Desert House is a conceptual house designed for a virtual world located in a desert environment with stunning views of an oasis. The house is primarily made of glass ,steel and concrete , with a rooftop pool that can be seen from below with Hidden stairs blend seamlessly with the pool.
Project name
Desert House
Architecture firm
Omar Hakim
Tools used
Rhinoceros 3D, Grasshopper, Unreal Engine, Adobe Photoshop
Principal architect
Omar Hakim
Typology
Residential › House
T1 Villa is a 2 floors mansion that brings art and architecture into the structure and connects the structure lines that give interior shade from the south façade and open for the north with a unique façade that connects art with it.
Architecture firm
Gravity Studio
Tools used
Rhinoceros 3D, Lumion, Adobe Photoshop
Principal architect
Mohanad Albasha
Visualization
Mohanad Albasha
Typology
Residential › House
This project is one of our sloped house series projects, the client asked us for one of the previous designs of this project series (Slope House 1) and we presented him with a new design according to his needs.
Project name
Slope House 5
Architecture firm
Milad Eshtiyaghi Studio
Location
George Washington National Forest, USA
Tools used
Rhinoceros 3D, Autodesk 3ds Max, V-ray, Lumion, Adobe Photoshop
Principal architect
Milad Eshtiyaghi
Visualization
Milad Eshtiyaghi Studio
Typology
Residential › House
Located on Boulevard Voltaire, this apartment consists of a waiting area, two living rooms, a dining room, a bibliotech, and four bedrooms. The apartment creates a functional and stylish space located against the magnificent view of Paris. In the living room, which opens to the dining room, the modern fireplace, furnished with ceramics in pale past...
Project name
Maison Voltaire
Architecture firm
Therapinterior Architecture & Interior Design
Location
Boulevard Voltaire, Paris, France
Tools used
Autodesk Revit, Rhinoceros 3D, SketchUp, V-ray
Visualization
Therapinterior Architecture & Interior Design
Typology
Residential/ Appartment
Tropicalia, a tropical greenhouse heated to 28 ° C, is spread over an area of 20,000m² on the Côte d’Opale, North of France. A true “bubble of harmony”, it reconnects visitors with the plant and animal world in a region where the climate is often harsh. Tropicalia is a place of discovery, wonder and awareness, an invitation to dream, travel and l...
Architecture firm
Coldefy
Location
Rang-du-Fliers, France
Collaborators
Thomas Amarsy Architect (Associated Architect), Engie (Environmental engineer)
Completion year
Estimated 2026
Structural engineer
Projex
Environmental & MEP
Projex
Landscape
(exterior) Slap
Visualization
Octav Tirziu
Tools used
AutoCAD, Revit, Rhinoceros 3D
Material
ETFE, metal, béton
Client
Opale Tropical Concept
Typology
Tropical Greenhouse, veterinary clinic, gourmet restaurant, hotel
This project is one of our sloped house series projects, the client asked us for one of the previous designs of this project series (Slope House 2) and we presented him with a new design according to his needs. The idea of this project is like a person sitting on the sloping surface of the earth and looking at the surrounding scenery
Project name
Slope House 4
Architecture firm
Milad Eshtiyaghi Studio
Tools used
Rhinoceros 3D, Autodesk 3ds Max, V-ray, Lumion, Adobe Photoshop
Principal architect
Milad Eshtiyaghi
Visualization
Milad Eshtiyaghi Studio
Typology
Residential › House

