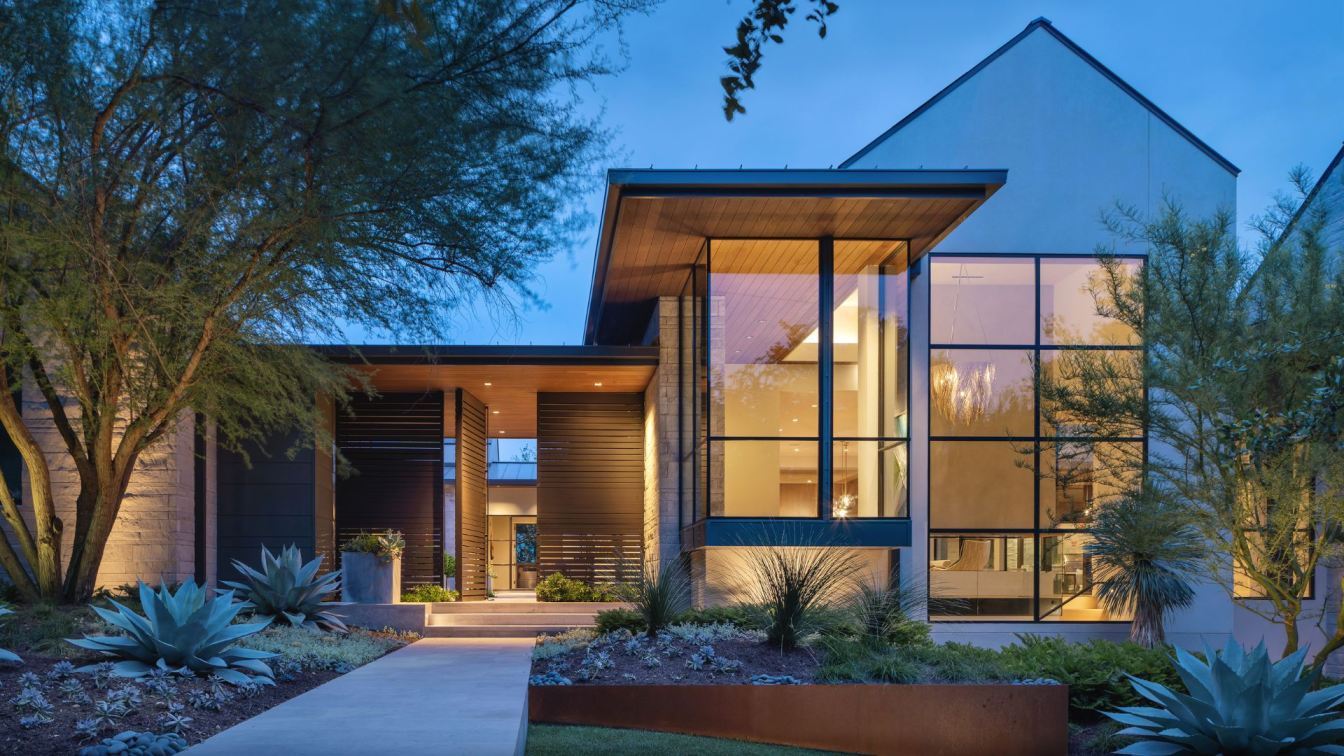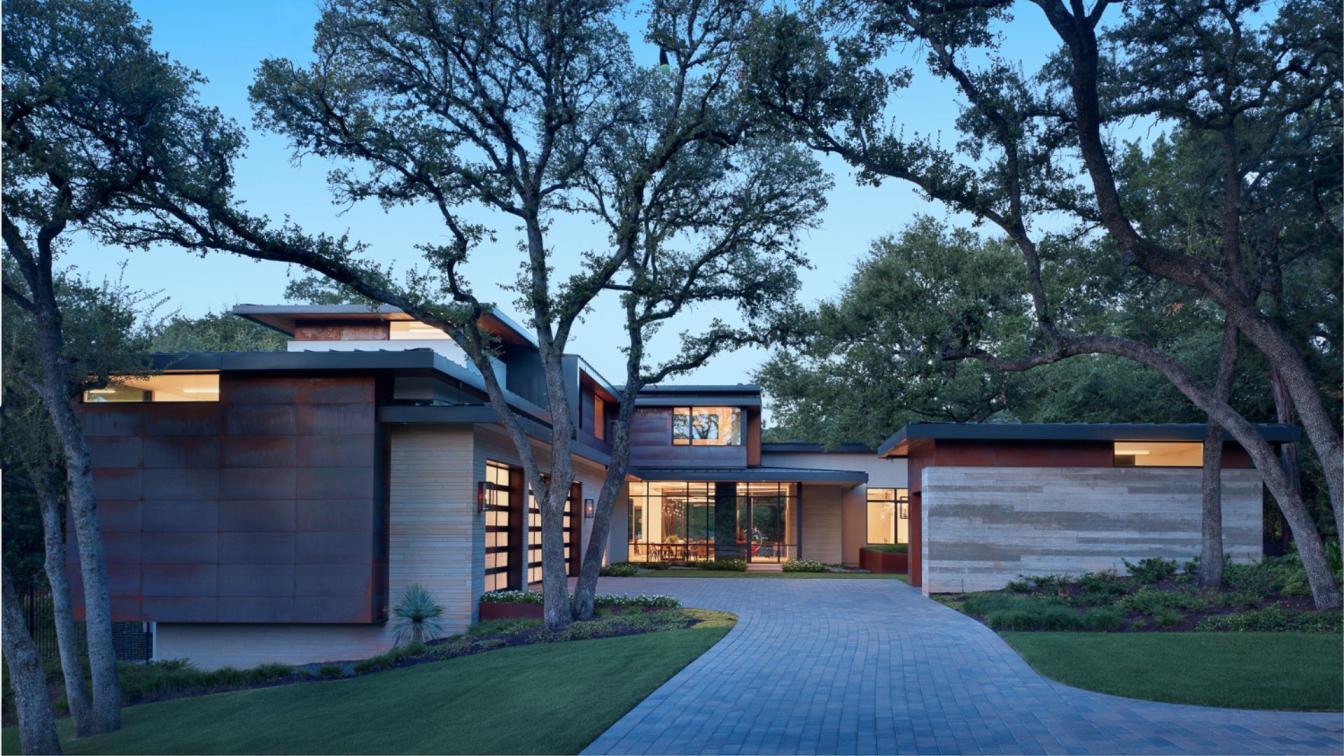This stunning, modern residence was designed with a northeast farmhouse typology by LaRue Architects. The home’s layout features modern cantilevered ‘boxes’ juxtaposed with gabled house forms. Situated atop a steep hill in Austin’s Rollingwood neighborhood, the site features spectacular downtown views of the city’s growing skyline.
Project name
Rollingwood Modern
Architecture firm
LaRue Architects
Location
Austin, Texas, USA
Principal architect
James LaRue
Interior design
Kelle Contine Interior Design
Landscape
Landwest Design Group
Construction
Greg Reynolds, Reynolds Custom Homes; Interior Updates in 2021 by Shoberg Homes
Material
Concrete, Wood, Glass, Steel
Typology
Residential › House
This sprawling home was designed and built atop a steep hillside, 75 feet above Lake Austin. The homeowners, a young professional couple with three small children, wanted their home to be all about ‘lake life.’ To take advantage of the spectacular lake views and the surrounding heritage oak trees, LaRue Architects designed the structure with large...
Project name
Cliffside House
Architecture firm
LaRue Architects
Location
Lake Austin, Texas, USA
Design team
James LaRue, Emily Haydon
Interior design
Fern Santini
Landscape
LandWest Design Group, John Hall
Construction
Reynolds Custom Homes
Material
Brick, concrete, glass, wood, stone
Typology
Residential › House



