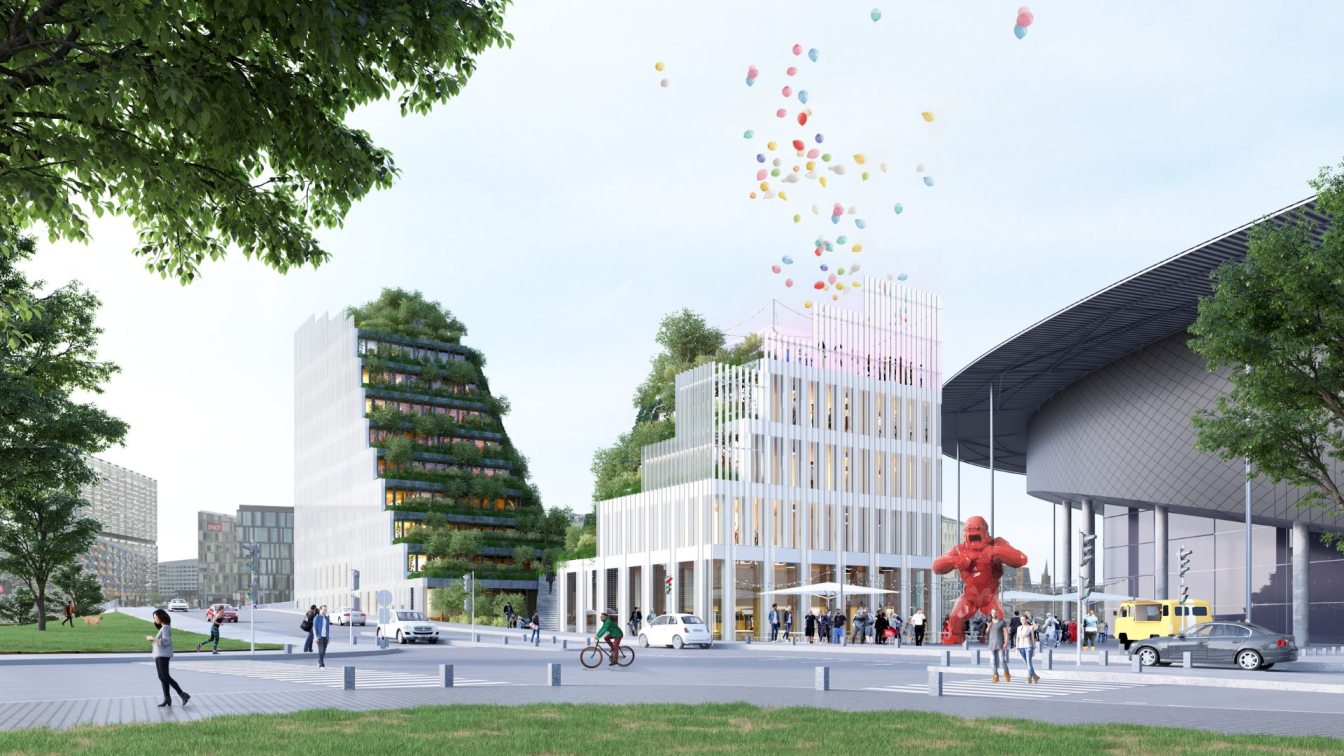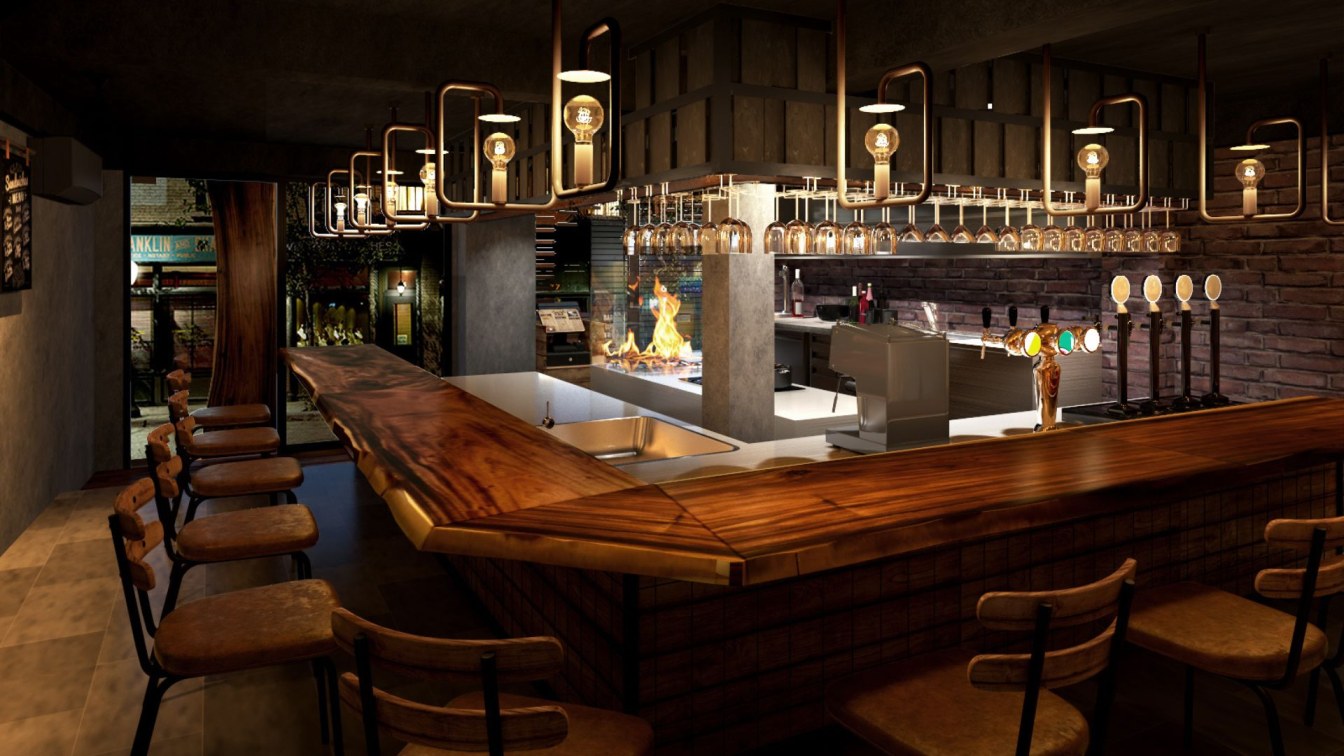The project is developing 8,000 m², nearly 40% of which will be devoted to hosting a predominantly catering and leisure program, in the form of a large rock-climbing room. The office program will host the flex office brand Newton Offices. The programmatic diversity of the project creates a building who lives in several rhythms. Each to their own tu...
Architecture firm
Coldefy
Collaborators
Facade engineer: VP & Green; Cost estimation: LTA ; Acoustic engineer: Aïda
Built area
8000 m² Net Area
Completion year
Estimated 2026
Structural engineer
Ingébois
Environmental & MEP
Tribu (Environmental) & Projex (MEP)
Visualization
Jeudi Wang, Coldefy
Material
Wooden Structure
Client
Aventim - ENGIE Solutions Aire Nouvelle
Typology
Mixed use commercial: Office complex, Restaurant area (culinary corner, brasserie, etc.), Rock-climbing club, Parking
"BISTRO NIQ" is based on the concept of [dining that not only satisfies your stomach, but also satisfies your mind and heart] with a focus on ingredients. The configuration of "WILD & COOL" cut costs while retaining an industrial feel. We aimed to strengthen the image of a “steak restaurant” and produced a “sizzle feeling”. In addition, using recyc...
Architecture firm
SEMBA VIETNAM
Location
Phan Kế Bính, Cống Vị, Ba Đình, Hanoi, Vietnam
Principal architect
Mamoru Maeda
Design team
Shizuka Mita, Ha Van Chung
Interior design
SEMBA VIETNAM
Environmental & MEP
SEMBA VIETNAM
Construction
SEMBA VIETNAM
Supervision
Phạm Minh Khuê
Material
Wood, Tile, Steel, Brick, Mortar paint
Visualization
SEMBA VIETNAM
Tools used
Autodesk 3ds Max, AutoCAD, Adobe Photoshop
Typology
Hospitality, Steak & Bar



