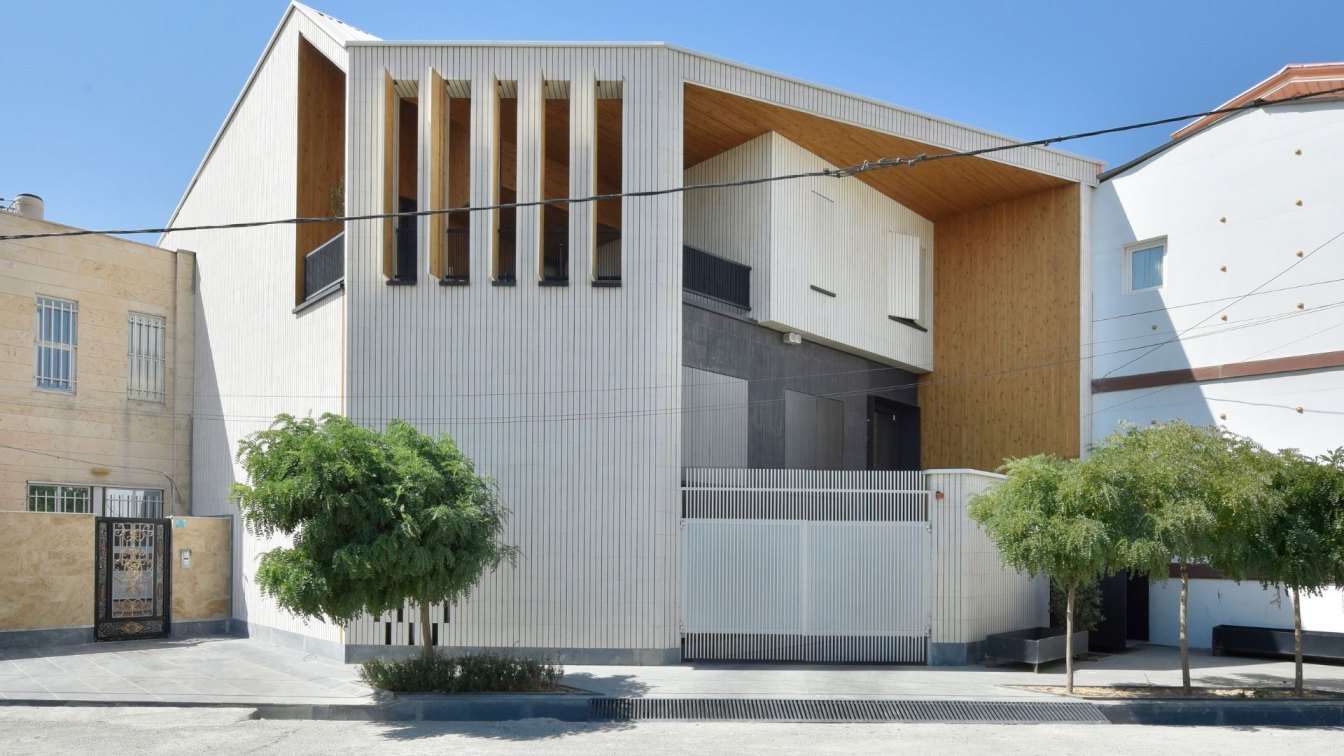The project was a request to renovate a duplex house in an area with an urban fabric consisting of three-story (including lower ground floor) houses with courtyards and pitched roofs having north and south facades.
Project name
Renovation of Roo-Dar-Roo House
Architecture firm
Gera Studio Architects
Location
Karaj, Iran
Photography
Deed Studio


