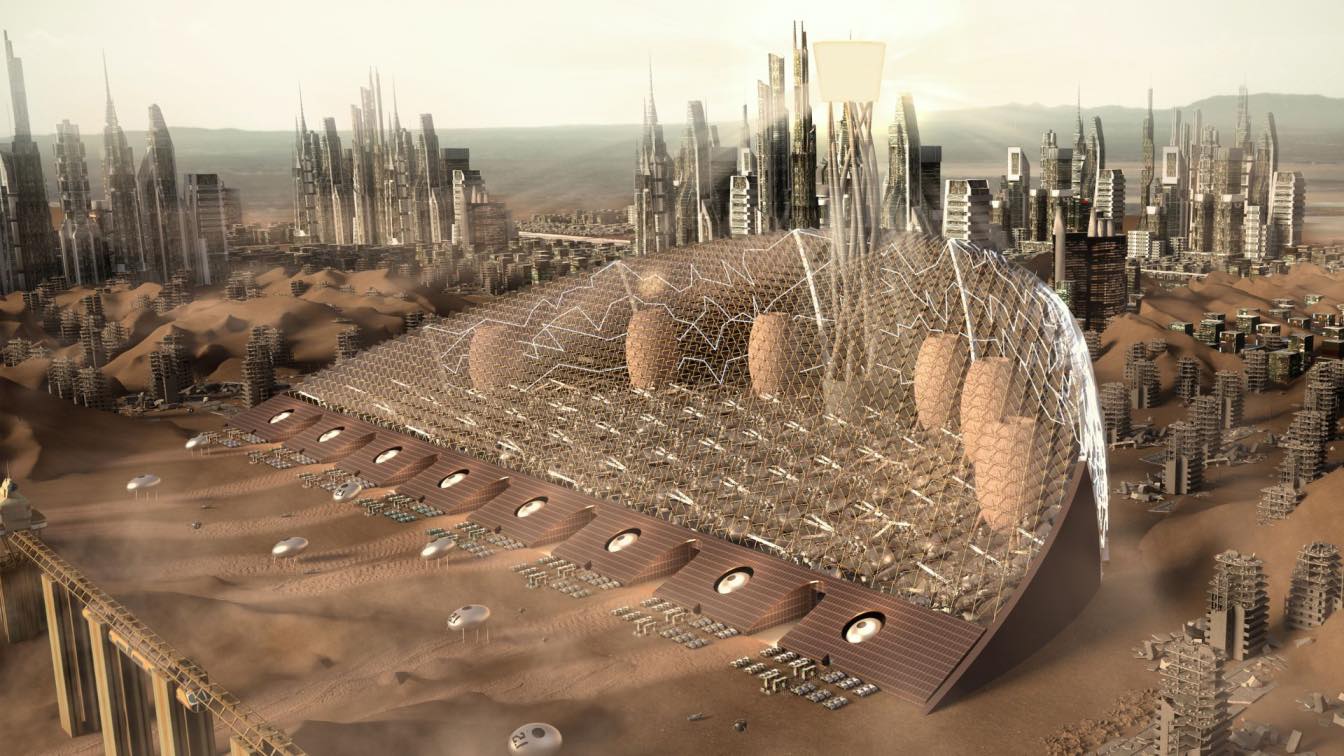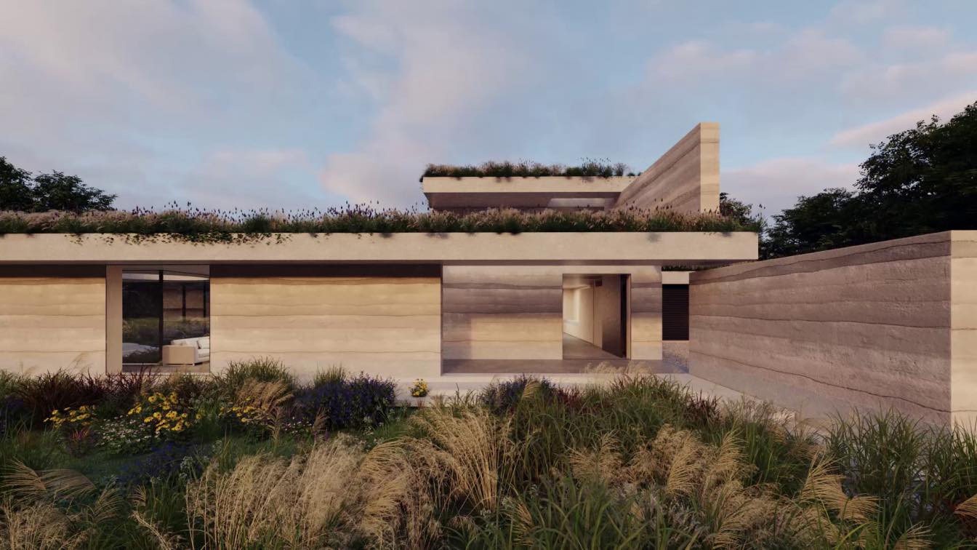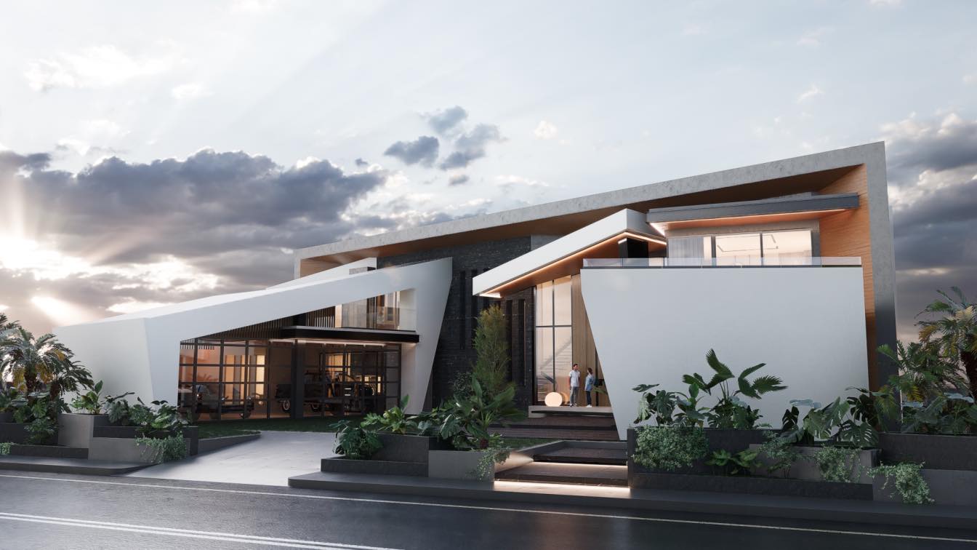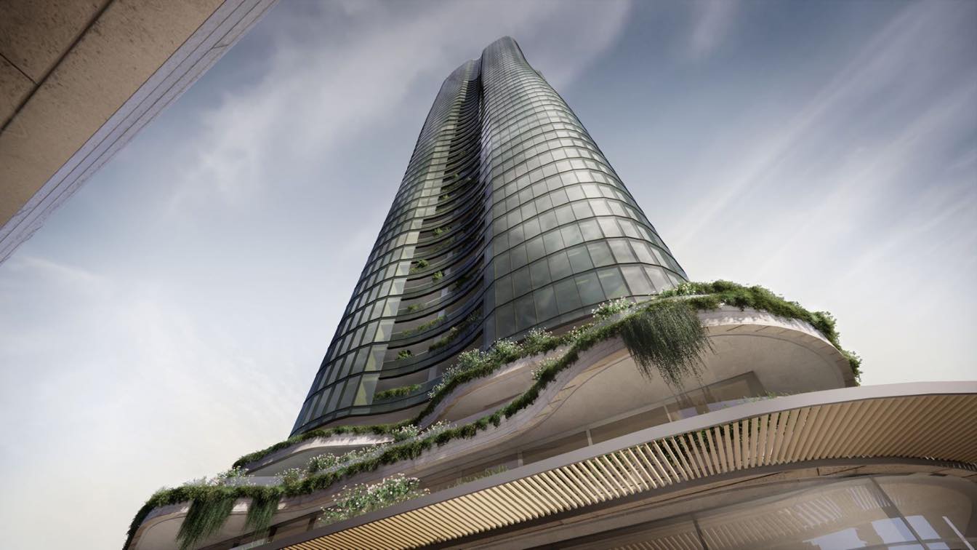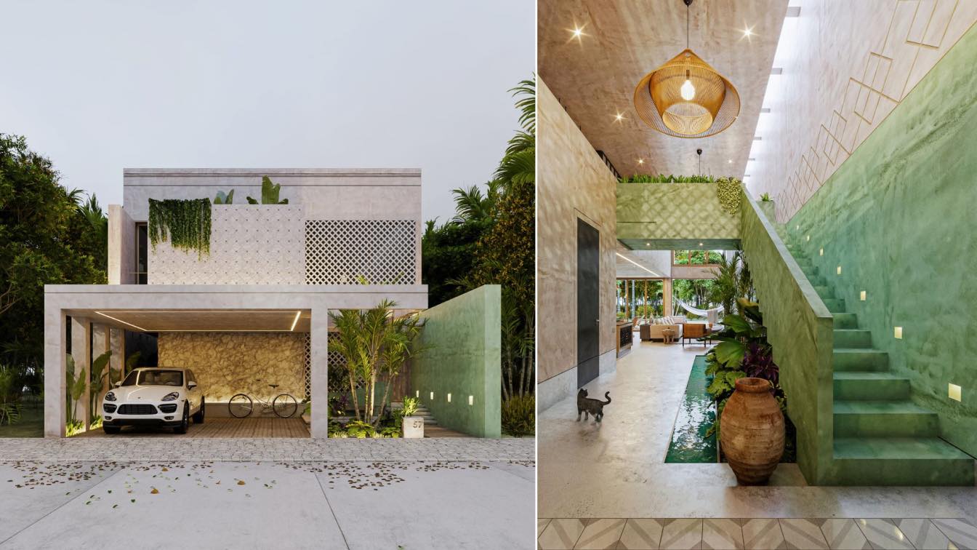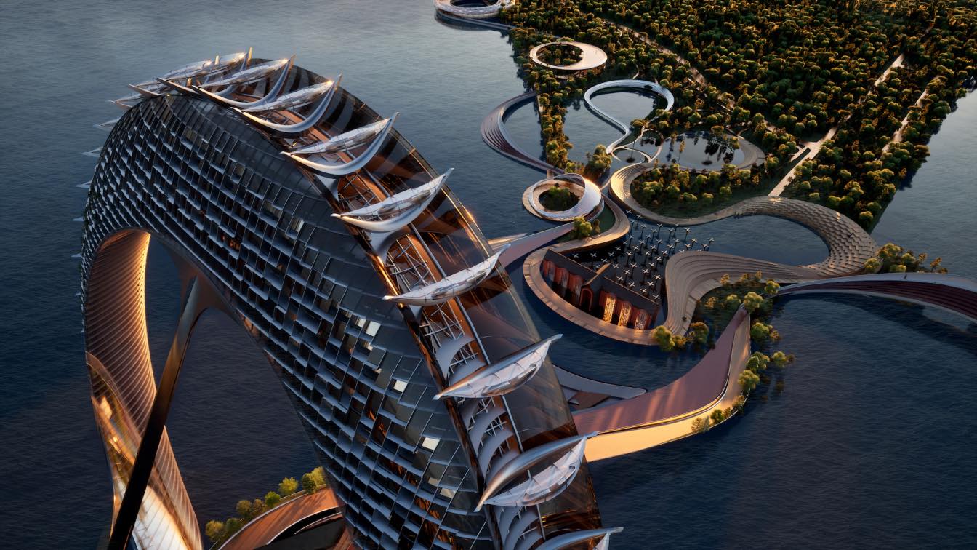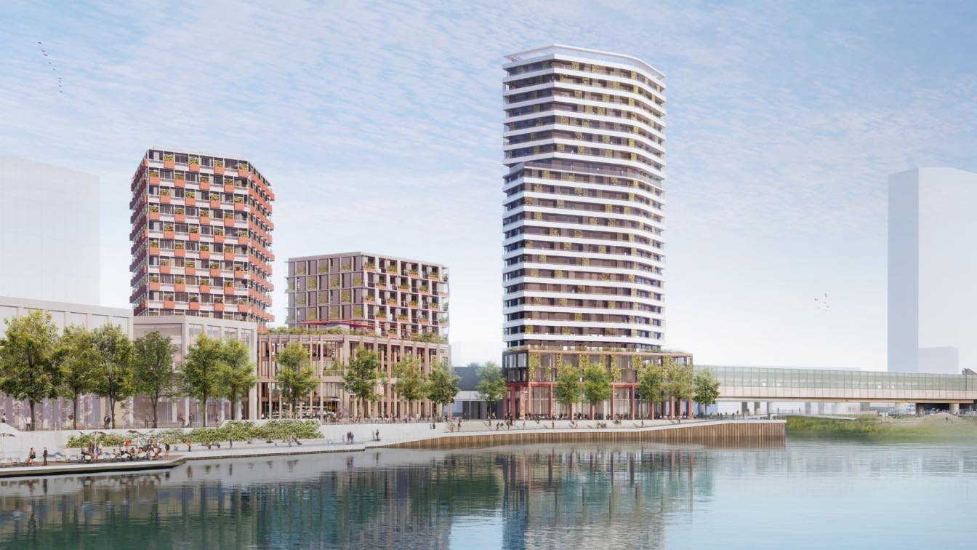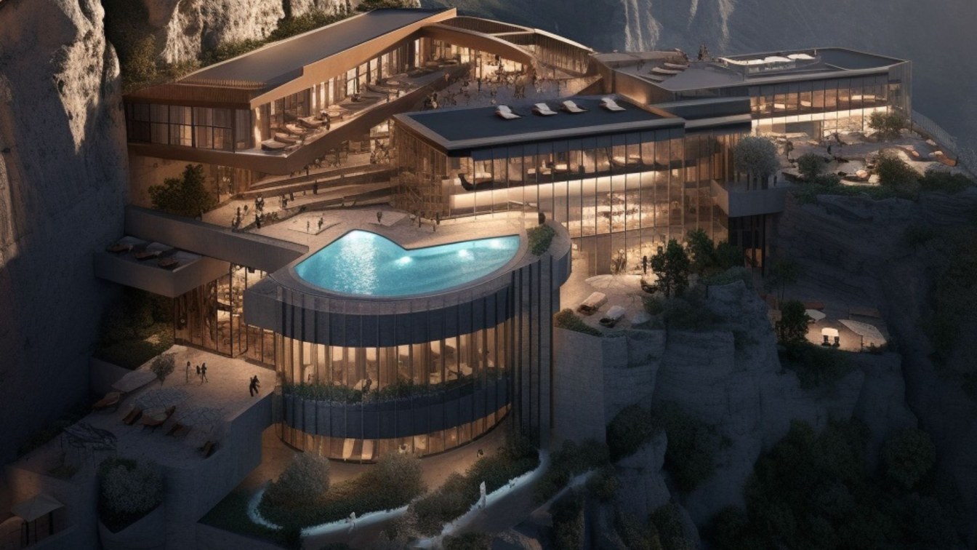ARK2.0 is an ambitious architectural concept that aims to revolutionize the way we generate electricity by tapping into the vast potential of seawater. This visionary project seeks to create a futuristic facility that harnesses the power of chemical components present in seawater to produce renewable and sustainable energy.
University
Cairo University
Teacher
Mohamed Noeman, Toka Hassan
Tools used
Rhinoceros 3D, Grasshopper, V-ray, Adobe Photoshop
Typology
Futuristic Architecture
La Terre is a one-off new build home in an AONB in Surrey, Southern England. La Terre utilizes renewable resources and passive house principles to achieve low energy consumption.
Architecture firm
The DHaus Company
Location
Surrey, United Kingdom
Tools used
AutoCAD, Rhinoceros 3D, Lumion
Principal architect
Daniel Woolfson, David Ben-Grunberg
Design team
Daniel Woolfson, David Ben-Grunberg, Nikki Mrkic-Smith
Collaborators
Michael Alexander (Structural engineer)
Typology
Residential › House
Ye House is an extraordinary 12,900 square-foot residence nestled along the picturesque coastline of the country. This architectural marvel embodies a seamless fusion of contemporary modern design and luxurious living, setting the stage for an unparalleled lifestyle.
Architecture firm
ORCA Design
Location
Samborondón, Ecuador
Tools used
Revit, Unreal Engine, Adobe Premiere Pro, Adobe Photoshop
Principal architect
Marcelo Ortega
Design team
Christian Ortega, Marcelo Ortega, José Ortega, Paula Zapata, Sebastián Rivadeneira, Gisselle Gamboa
Collaborators
Dolores Villacis, Wuilder Salcedo, Eduardo Alquinga
Visualization
ORCA Design
Status
Under Construction
Typology
Residential › House
The Sinuating Flow high-rise proposal pays homage to Sichuan’s unique geography, which is surrounded by magnificent mountain ranges and situated in a basin. The design draws inspiration from the region’s characteristic landforms and lush natural resources that flourish along the water bodies from the mountains to the valleys.
Project name
Sinuating Flow
Architecture firm
StudioTiltedCircle
Visualization
StudioTiltedCircle
Tools used
AutoCad, Adobe Creative Cloud, Rhinoceros 3D, Grasshopper, Autodesk Maya, Enscape
Principal architect
Xie Qilin
Landscape
StudioTiltedCircle
Client
Skyrise 2022 Competition
Status
Concept - Design, Shortlisted
Typology
Commercial › Mixed-use Development
Casa Canamayté is born from the reinterpretation of various elements of culture and architecture in Mérida, incorporating concepts and elements unique to the region through a contemporary style.
Project name
Casa Canamayte
Architecture firm
KAMA Taller de Arquitectura
Location
Merida, Yucatan, Mexico
Tools used
AutoCAD, SketchUp, Adobe Photoshop
Principal architect
Armando Aguilar
Design team
Kathia Garcia, Armando Aguilar
Collaborators
Horacio Garcia (Civil engineer), Jose Balderrama (Structural engineer),
Visualization
KAMA Taller de Arquitectura
Typology
Residential › House
Our primary goal in the NEW YORK BRIDGE project was to answer the need for more open and green spaces in the compact living and working areas in Manhattan’s financial district and the world-famous Wall Street.
Project name
New York Financial Bridge
Architecture firm
Kalbod Design Studio
Location
Manhattan, New York City, U.S.A.
Tools used
Rhinoceros 3D, Twinmotion, Adobe Photoshop
Principal architect
Mohamad Rahimizadeh
Visualization
Mohamad Ramezankhani
Typology
Industrial › Bridge
The residential high-rise project Pier 05 is one of the new beacons at aspern Urban Lakeside. Zechner & Zechner ZT GmbH proved successful against strong competition with their gently curved solitaire that includes flexible apartment floor plans and a rooftop pool.
Written by
Zechner & Zechner Architects
Harmony Heights Retreat is nestled in the serenity of the mountains, designed as an oasis of calm and introspection, promoting transformation and self-discovery. Every design aspect has been meticulously crafted to provide a luxurious atmosphere while fostering a deep sense of peace and profound connection with nature.
Project name
Harmony Heights Retreat
Architecture firm
KG + Partners
Principal architect
Katlyn Glenn
Design team
KG + Partners
Visualization
KG + Partners
Typology
Residential › House

