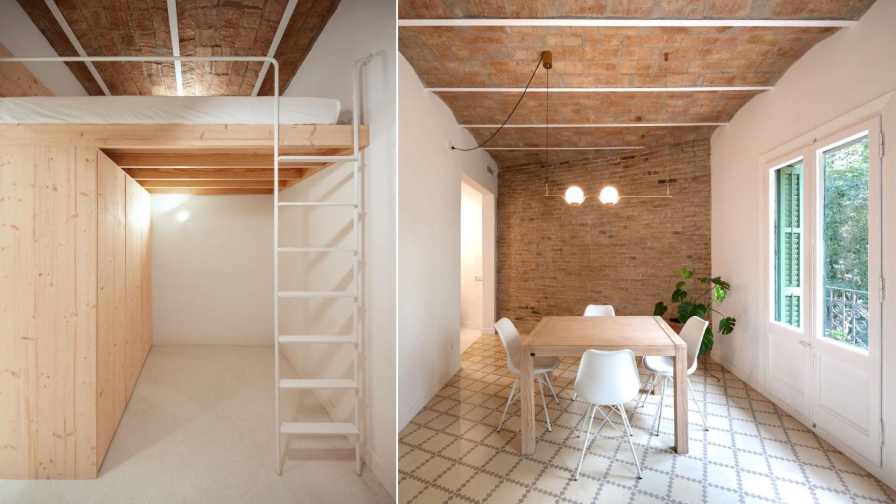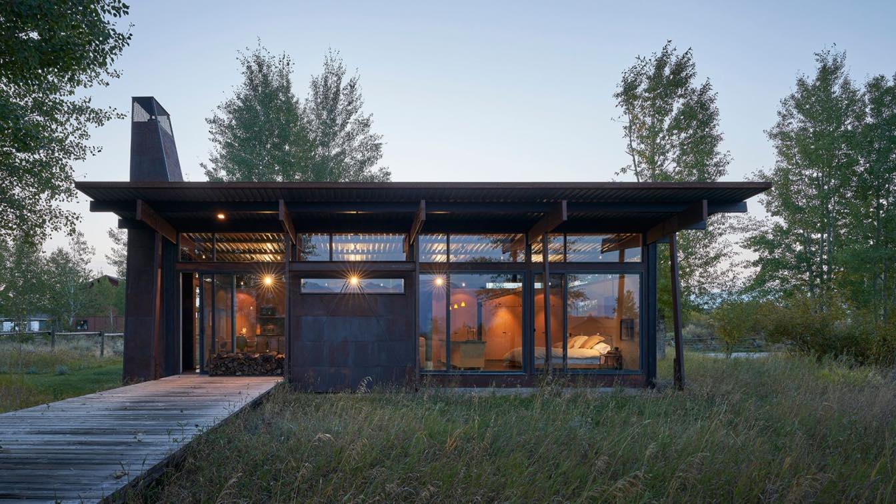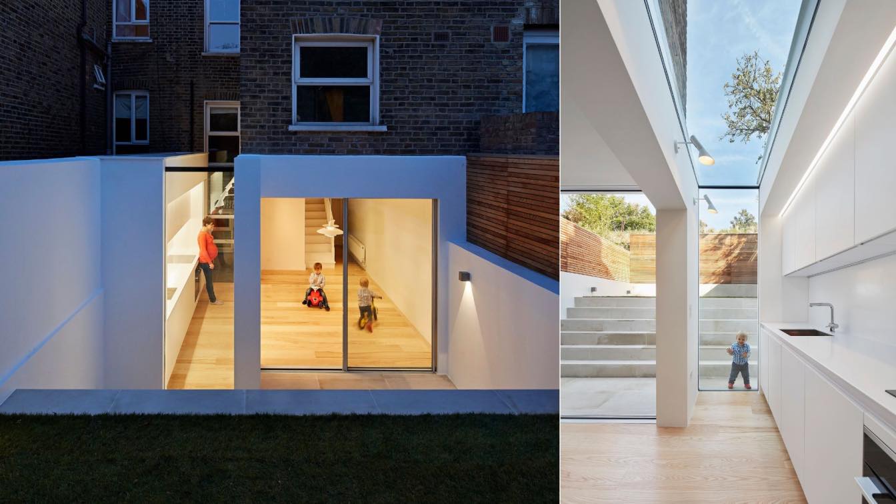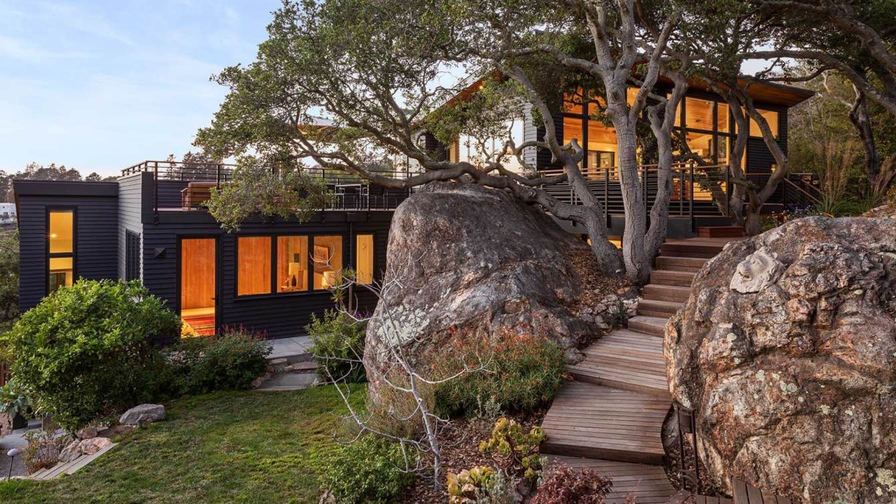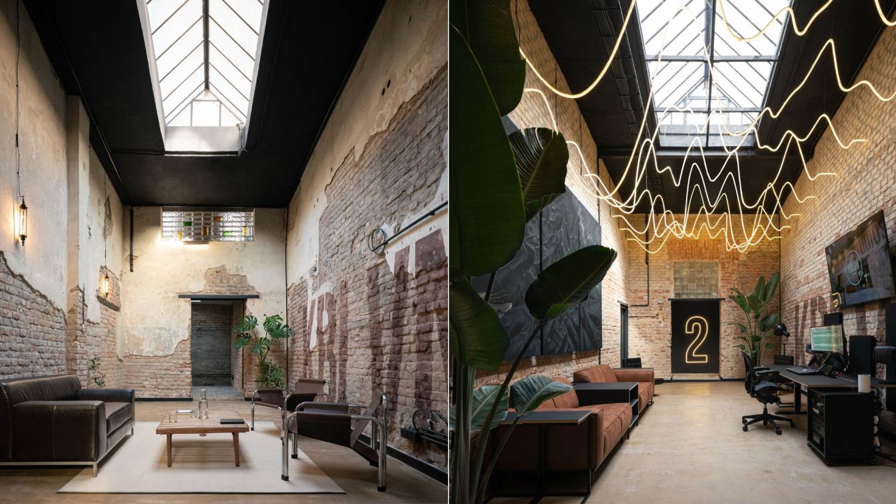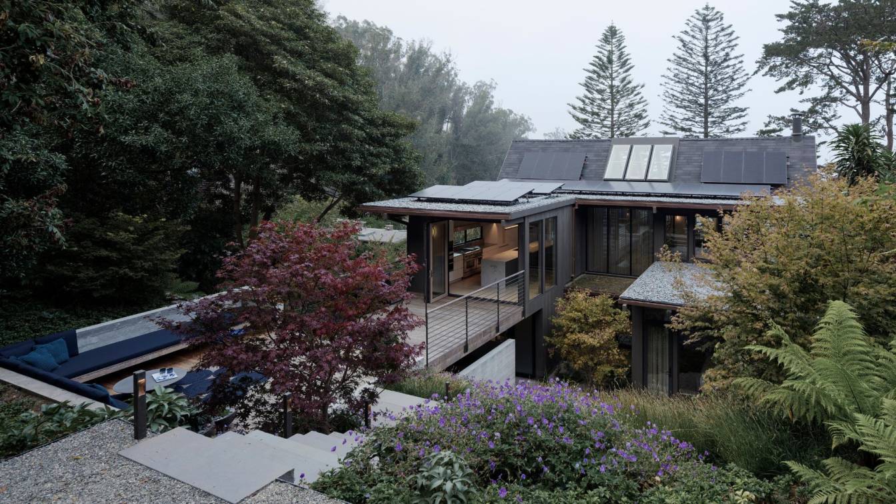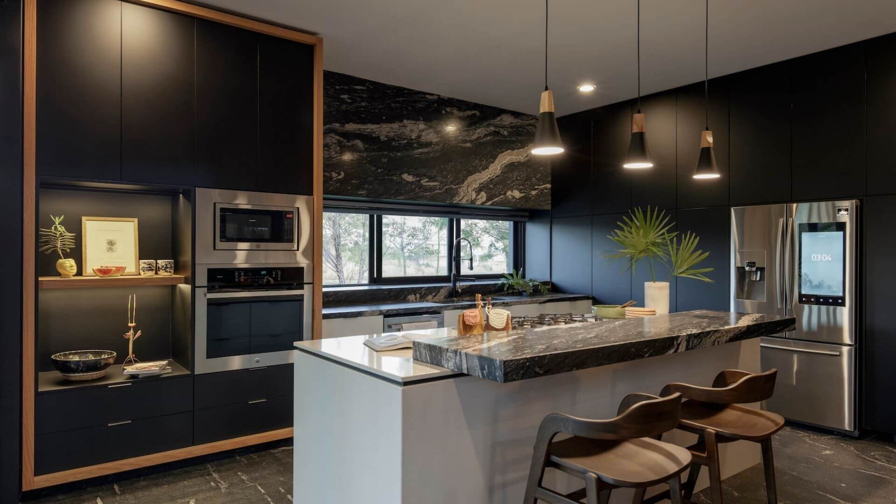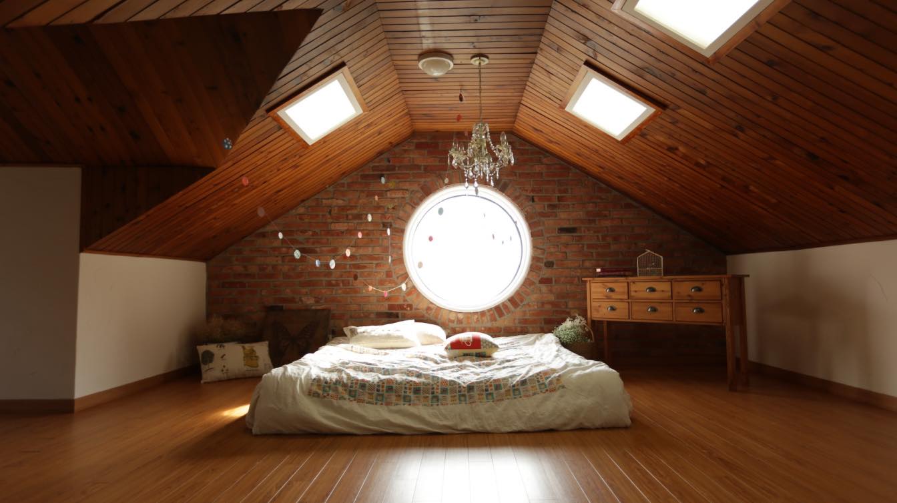The project consists of the reform of a flat in Barcelona’s Eixample. It is located on the chamfer, which explains its elongated and narrow plan, almost of corridor. Before the intervention, the aparment had undergone multiple transformations. The original hydraulic flooring and Catalan vaulted roof had been covered by low-value materials.
Architecture firm
Atzur Arquitectura
Location
Sant Antoni neighbourhood, Barcelona, Spain
Photography
Judith Casas, Aide Monge
Principal architect
Milagros Machado Ferrari, Claudia Ferrer Riera
Design team
Claudia Ferrer Riera, Milagros Machado Ferrari
Collaborators
Pablo Álvarez Pagani, Xavi Mata
Interior design
Claudia Ferrer Riera, Milagros Machado Ferrari
Environmental & MEP engineering
Material
Concrete, wood, glass
Tools used
AutoCAD, SketchUp, Adobe Photoshop, Lumion
Typology
Residential › Apartment
Located on a sagebrush plain north of Jackson, Wyoming, Logan Pavilion is the family home of Eric Logan, Design Principal at CLB Architects, and his wife, two college-age daughters, and their pets. Originally built in 1997 on an aggressive four-month construction schedule and a tight budget, the minimalist home has adapted over time, evolving with...
Project name
Logan Pavilion
Architecture firm
CLB Architects
Location
Jackson, Wyoming, USA
Principal architect
Eric Logan
Material
Cedar shingles, rusted sheet steel, oiled Masonite wall paneling, raw MDF cabinetry, oiled concrete floor
Typology
Residential › House
Casa del Sol is the remodelling of a townhouse in South London to create a generous living space on the lower ground floor and add a new bedroom and bathrooms on the upper floors. An innovative glazed gap was created to define the new kitchen.
Project name
Casa del Sol
Architecture firm
Sophie Nguyen Architects
Location
Brixton, Greater London, England, United Kingdom
Photography
Hufton + Crow, Ruth Ward
Principal architect
Sophie Nguyen
Structural engineer
Form Structural Design
Typology
Residential › House
Our clients bought a small house on a beautiful lot with many large boulders and live oak trees in the Berkeley hills with the idea to capture unused views and make space for three generations. The house, which melds influences from the clients European and Japanese heritages, is nestled between the natural features of the site so as to preserve as...
Project name
Thousand Oaks Residential Addition and Remodel
Architecture firm
Sogno Design Group
Location
Berkeley, California, USA
Photography
Michele Lee Willson
Principal architect
Kathryn A. Rogers
Interior design
Sogno Design Group
Civil engineer
Geotecnia, Luis Moura
Structural engineer
Berkeley Structural Design, William Lynch
Landscape
Farallon Gardens, Inc.
Lighting
Sogno Design Group
Visualization
Sogno Design Group
Tools used
AutoCAD, SketchUp
Construction
Wood frame with structural steel
Material
Exterior siding- James Hardie Artisan siding. Exterior soffits- Paneltek Cedar. Interior ceilings- cedar, sheetrock. Flooring- wide plank white oak. Windows- Weathershield wood windows. Kitchen Counters- Quartzite. Refrig/freezer- Bosch Benchmark. Dishwasher- Meile. Exhaust Hood- Vent-a-hood hood liner with custom wood cover. Cooktop- Miele Induction. Oven- Miele Convection. Microwave drawer- Bosch. Kitchen Sink- Blanco Quatrus. Kitchen Faucet- Axor Citterio. Cabinetry- Rift Oak. Bathroom faucets- Hansgrohe. Bathroom countertops- Krion. Door Hardware- Baldwin L023 Estate
Client
Gabor Cselle and Erica Kochi
Typology
Residential › House
Kabelovna Studios introduce a new concept for music recording and post-production environments. Neon lights, designed by the architects, in the shape of sound waves, dominate the space and accentuate the atmosphere of a comfortable home environment, unexpectedly set in a raw industrial framework with a high-tech touch.
Project name
Kabelovna Studios
Interior design
B² Architecture
Location
Dělnická 27, Prague 7, Czech Republic
Photography
Alex Shoots Buildings
Principal designer
Barbara Bencova
Collaborators
Acoustic panels: MAXIM
Architecture firm
B² Architecture
Material
Bricks – bearing structures and partition walls. Steel – columns, beams, custom made furniture designed by B² Architecture. Steel and glass – acoustic doors. Anhydrite floor – studios. Concrete – floor – gathering room / hall. Oak – custom made tables – gathering room / hall. Cyprus – custom made table. Forbo with MDF – custom made furniture designed by B² Architecture – studios and sound rooms. LED neon lights – custom made lights designed by B² Architecture – studios. Acoustic foam – sound rooms. Carpet – sound rooms. Leather – upholstered furniture – gathering room / hall. Recycled leather – upholstered furniture – studios.
Client
Karel Havlíček / Kabelovna Studios
Twin Peaks Residence is a mid-century San Francisco 1964 house that was remodeled by Feldman Architecture. The house was originally designed by San Francisco architect Albert Lanier (husband of renowned sculptor Ruth Asawa). The house has expansive views of San Francisco and features a fantastic rear garden. This most recent remodel takes the house...
Project name
Twin Peaks Residence
Architecture firm
Feldman Architecture
Location
San Francisco, California
Collaborators
Cabinetmaker: Eby Construction
Interior design
Feldman Architecture
Structural engineer
Strandberg Engineering
Landscape
Ground Studio; Landscape Contractor: Frank & Grossman
Lighting
Kim Cladas Lighting Design
Construction
Upscale Construction
Typology
Residential › House
Any type of remodeling project may be stressful if you don't prepare ahead of time and don't look for better ways to complete it, and this is especially true when it comes to remodeling your kitchen. We'll try to cover some of the points you should be aware of before getting started.
Photography
Lorena Darquea
When your bedroom does not provide the same level of comfort and coziness as it used to, it might be the right time to remodel it. However, you may lack the funds to revamp your current bedroom design and create something entirely new. In that case, opting for minor, cost-effective changes is the way to go.

