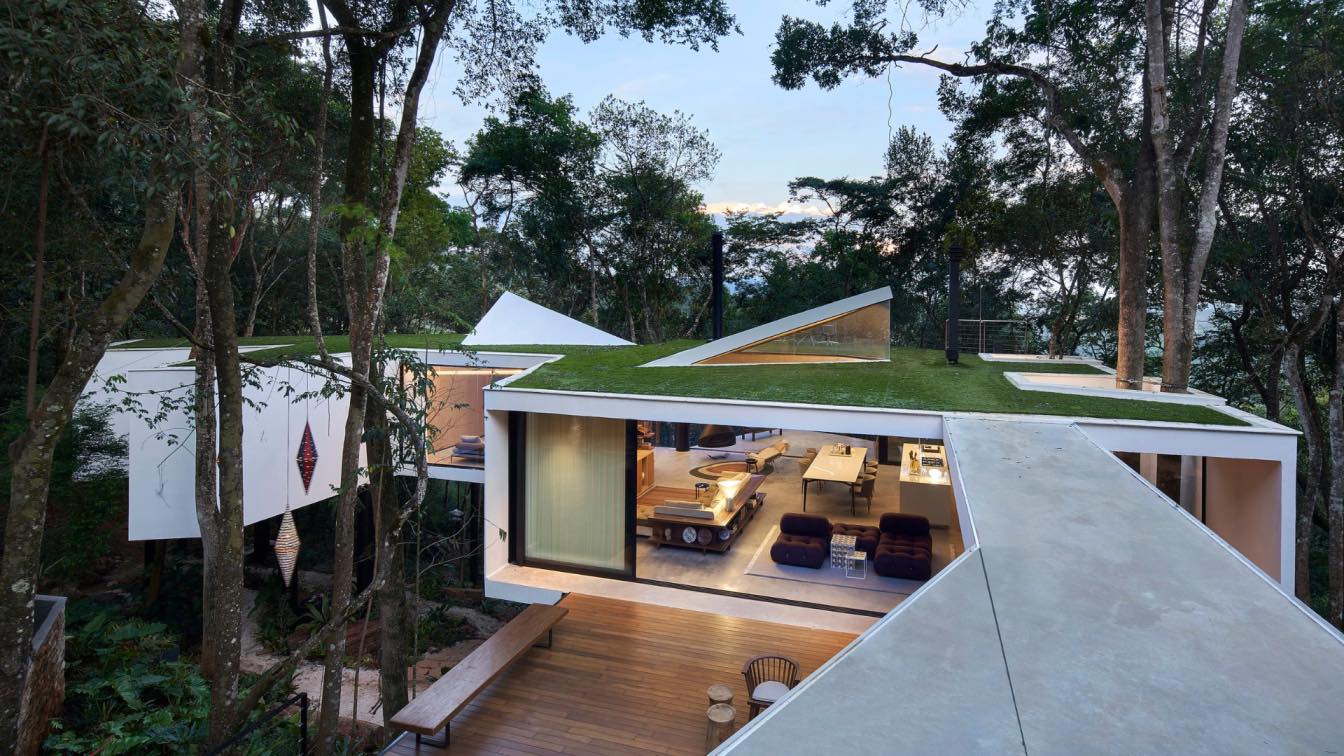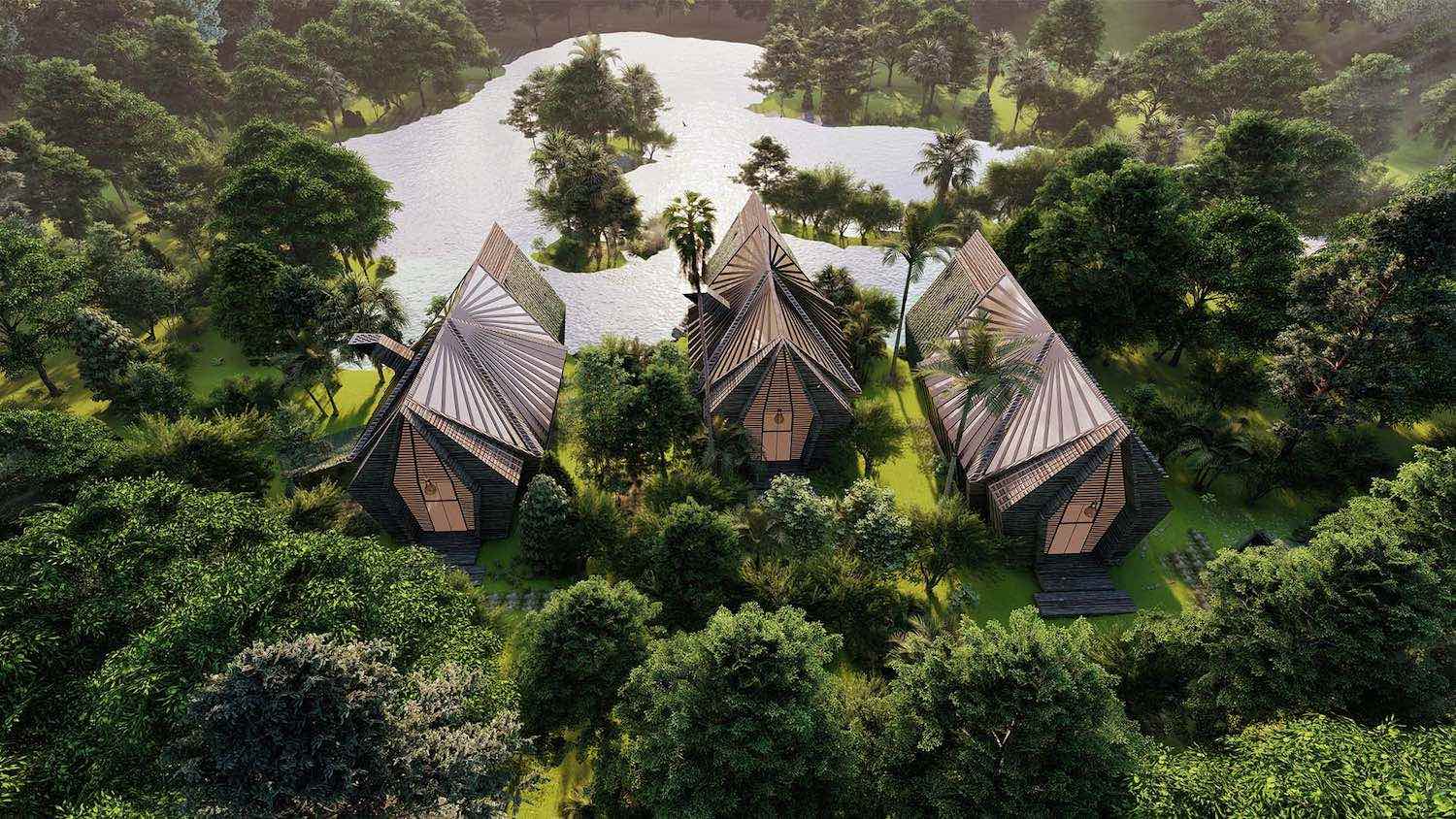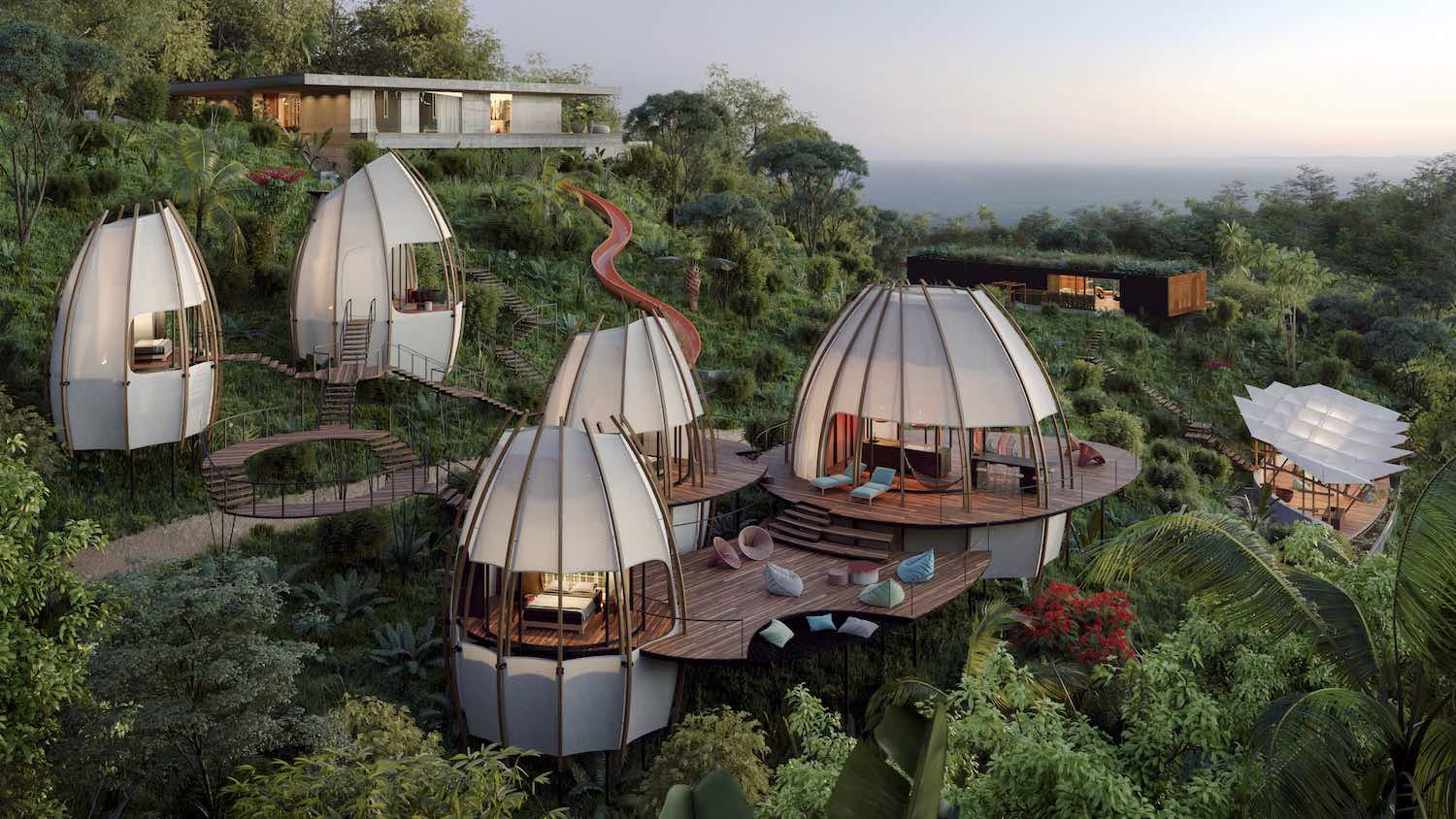A place immersed in lush Atlantic Rainforest nature. A terrain filled with large leafy trees, foliage, shrubs, birds and wild animals. A challenging topography with a steep slope, characteristic of the Nova Lima region in Minas Gerais. This is the place where Casa Açucena is inserted.
Project name
Açucena House (Casa Açucena)
Architecture firm
Tetro Arquitetura
Location
Rua dos Jacarandás, 1012 - Jardins de Petrópolis - Nova Lima, Minas Gerais, Brazil
Photography
Jomar Bragança
Principal architect
Carlos Maia, Débora Mendes, Igor Macedo
Design team
Carlos Maia, Débora Mendes, Igor Macedo
Collaborators
Laura Georgia Rodrigues Layoun, Otávio, Daniele Meloni, Déborah Martins
Structural engineer
M Estruturas
Visualization
Igor Macedo
Tools used
SketchUp, Lumion
Material
Concrete, wood, glass, steel
Typology
Residential › House
The Egypt-based architecture studio NR Elhadedy Architects has envisioned ''The Oasis'' a conceptual private mini-resort in Rainforest, Australia.
Architecture firm
NR Elhadedy Architects
Location
Daintree Rainforest, Australia
Tools used
AutoCAD, Autodesk 3ds Max, Lumion, Adobe Photoshop, Adobe After Effects
Principal architect
Rana El Hadedy ,Nada El Hadedy
Design team
Rana El Hadedy ,Nada El Hadedy
Visualization
NR Elhadedy Architects
Some people travel for a rest, some for adventure. Others want to experience the succulence of an unknown world. In the lush jungle of Costa Rica is a space that transcends ordinary. Where day and night merge in a heavenly expanse of verdant flora, pristine beaches, and exquisite style. Art Villas i...




