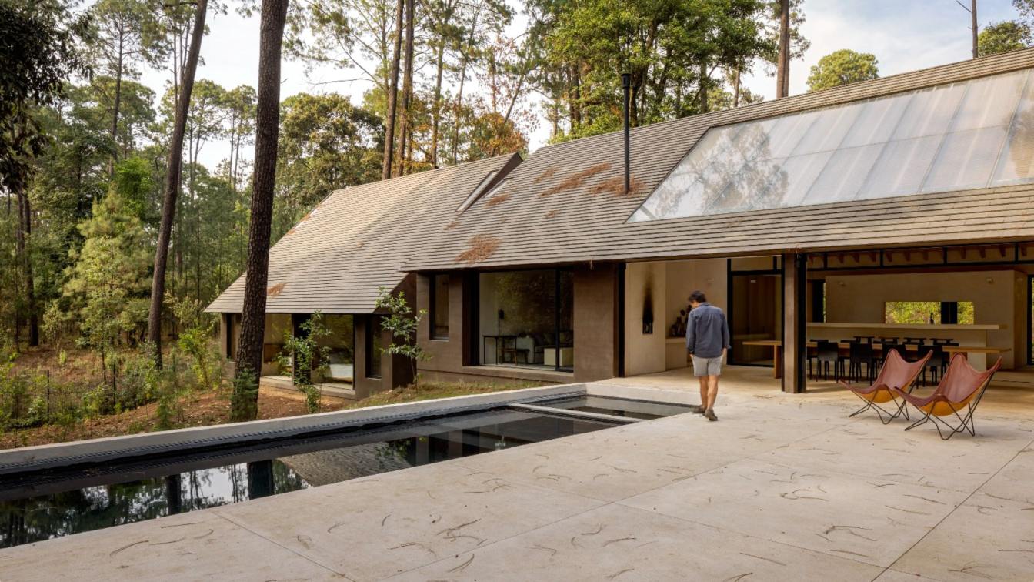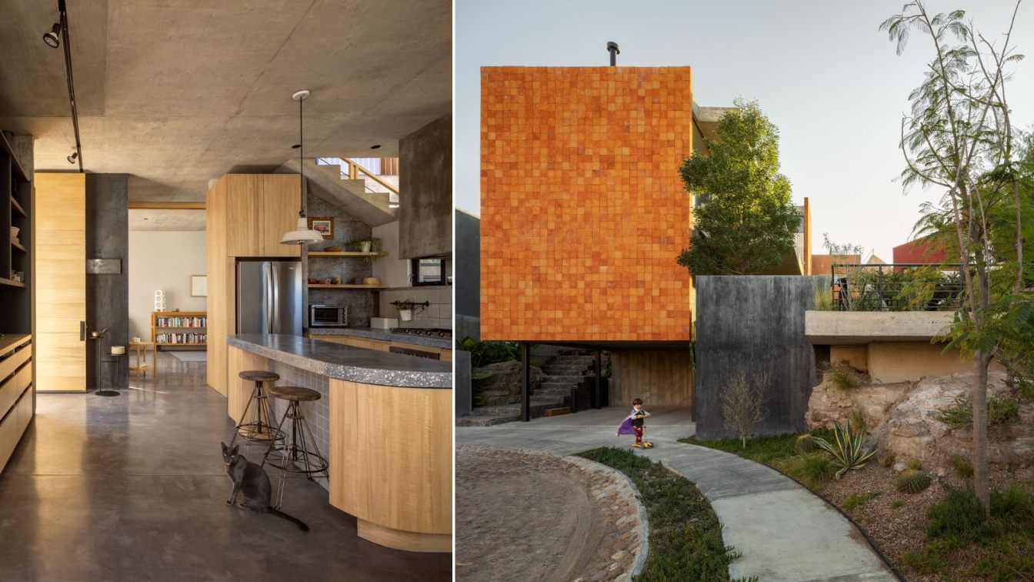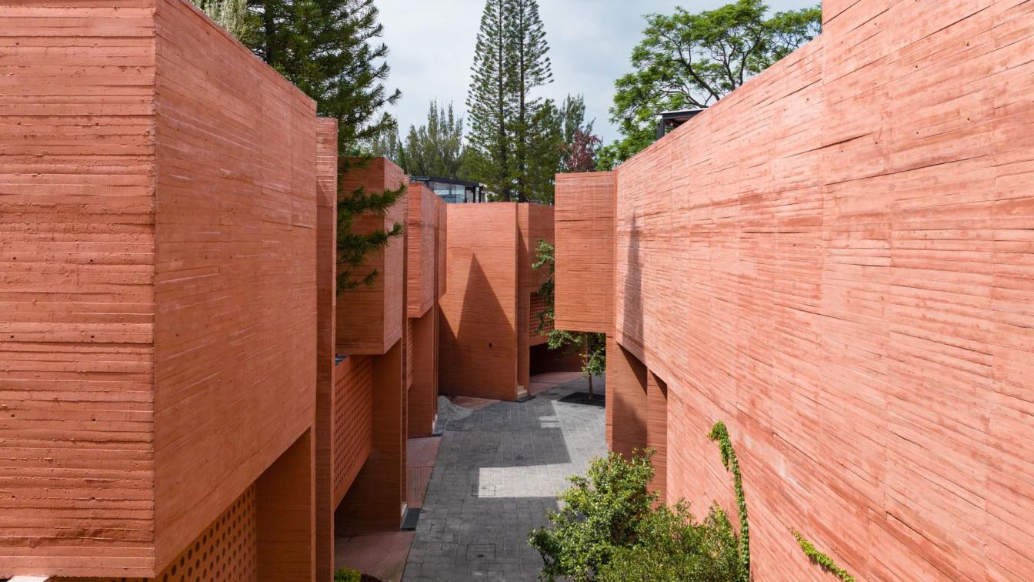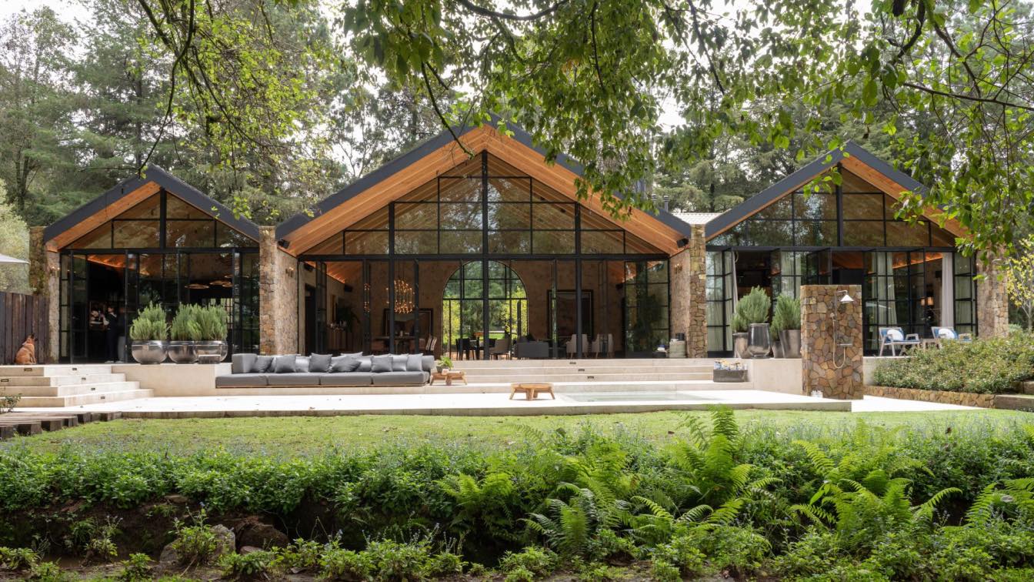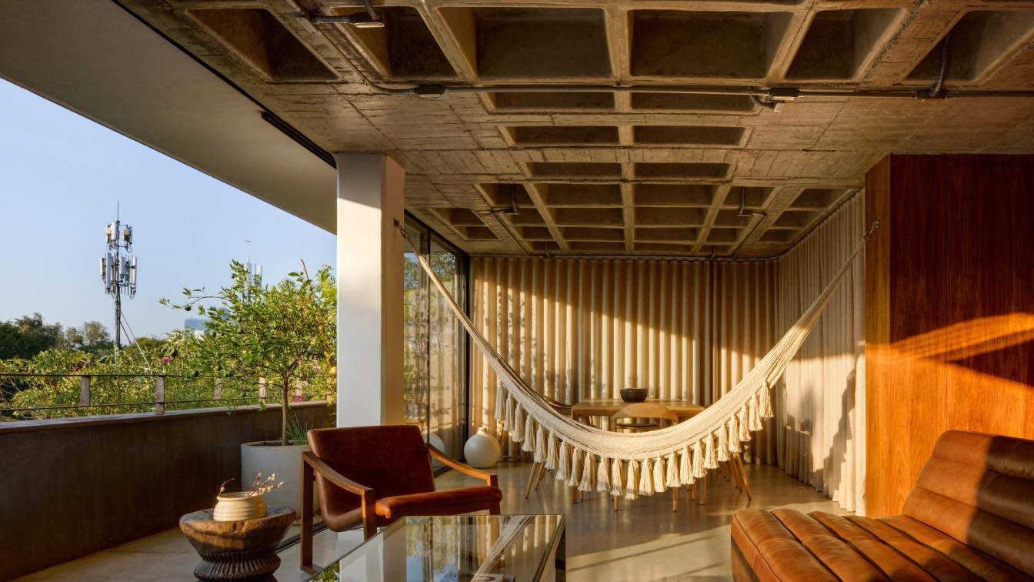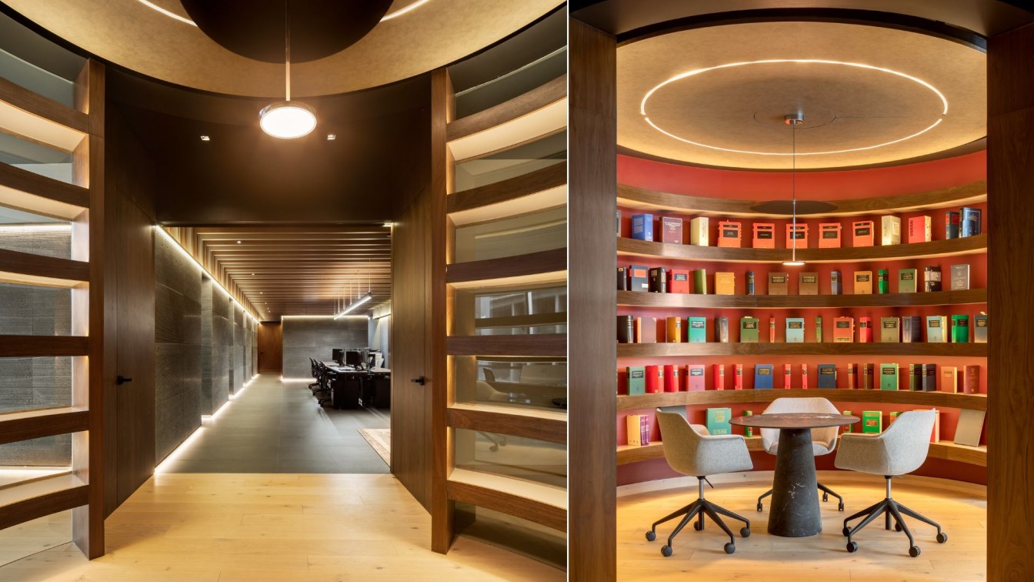Zarzales is a vacation home located in Valle de Bravo, whose architecture, simple and pure, gives the prominence it deserves to the surrounding nature. With an area of 645 square meters, the residence uses light as a key design element. Its spaces are ideal for living connected with the natural environment.
Project name
Zarzales House
Location
Valle de Bravo, Estado de México, Mexico
Principal architect
Pablo Pérez Palacios
Design team
Pablo Pérez Palacios, Miguel Vargas, Nancy Estevez
Construction
Nancy Estevez
Material
Concrete, Wood, Glass, Steel
Typology
Residential › House
The house proposes a way of living that starts from a continuous dialogue with the landscape in which it is located. An irregular terrain at the end of a closed street, merging in some portion, to the semicircle of the roundabout that completes the residential area where TOMM House stars with its powerful personality of right angles. It is a Volume...
Project name
TOMM House (Casa TOMM)
Architecture firm
Mauricio Alonso. m aquitecturA
Location
San Miguel de Allende, Mexico
Principal architect
Mauricio Alonso
Design team
m arquitecturA
Collaborators
Elias Granados, Axel Arellano, Daniel Valle
Structural engineer
Arturo Gómez Villegas
Landscape
Mauricio Alonso
Tools used
SketchUp, AutoCAD, Revit
Material
Brick, concrete, glass, wood, stone
Typology
Residential › House
Real de Los Reyes is a housing project designed by the architectural firm Miguel de la Torre mta+v. The spaces of the houses are designed to be versatile for daily life, meetings or rest. It offers the possibility of customizing the finishes according to the preferences and needs of its inhabitants. It has 13 houses, from 320 m2, distributed on thr...
Project name
Real de los Reyes
Architecture firm
Miguel de la Torre mta+v Diseño y Arquitectura
Location
Coyoacán, Mexico City, Mexico
Principal architect
Miguel de la Torre
Design team
Rodrigo Márquez, Perla Chávez
Tools used
ArchiCAD, Revit, Autodes 3ds Max, SketchUp
Material
Concrete, Steel, Glass
Typology
Residential › Houses
In the environs of Valle de Bravo, Casa Rancho Avándaro is a weekend retreat designed primarily to make the most of its extensive natural surroundings. The house is a commanding presence on the landscape, striking a balance between the well-tended gardens and the imposing stone buildings.
Project name
Casa Rancho Avándaro
Architecture firm
Chain + Siman
Location
Valle de Bravo, State of Mexico, Mexico
Photography
Rafael Gamo, Jaime Navarro
Principal architect
Renatta Chain, Lina Siman
Interior design
Chain + Siman
Built area
House: 520 m², Terrace: 256 m²
Material
Stone, Wood, Glass, Metal
Typology
Residential › House
This project is a renovation project for an apartment in La Condesa, the hip and trendy area of Mexico City. This apartment is located in a building from 1970. The original apartment looked very old, it did not have well-defined spaces, was kind of dark and somehow sad. With this redesign, the interior distribution of the space was changed and the...
Project name
Condesa Apartment
Architecture firm
Ricardo Vainer. Atelierd
Location
Mexico City, Mexico
Principal architect
Ricardo Vainer
Interior design
Ricardo Vainer
Environmental & MEP engineering
Civil engineer
Alvaro Cortes
Material
Concrete, steel, glass, wood
Supervision
Alvaro Cortes
Typology
Residential › Apartment
Faci Leboreiro Arquitectura completed a confidential client’s office with intentional textures and materials in Mexico City, Mexico.
Project name
Basalto Studio (Estudio Basalto)
Architecture firm
Faci Leboreiro
Location
Mexico City, Mexico
Principal architect
Faci Leboreiro
Design team
Faci Leboreiro
Interior design
Faci Leboreiro
Construction
Faci Leboreiro
Supervision
Faci Leboreiro
Visualization
Faci Leboreiro
Material
Marble, walnut wood, basaltina stone, ceramic floor, engineer wood
Typology
Commercial < Office

