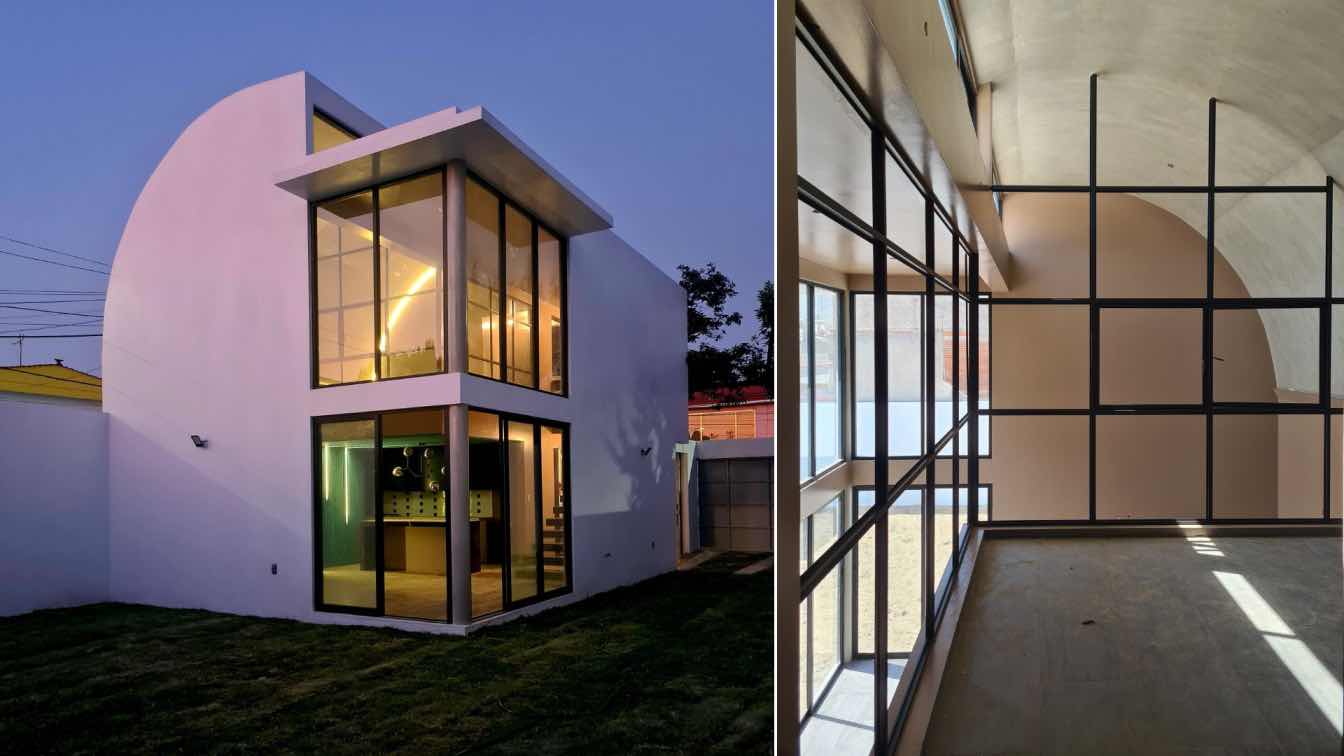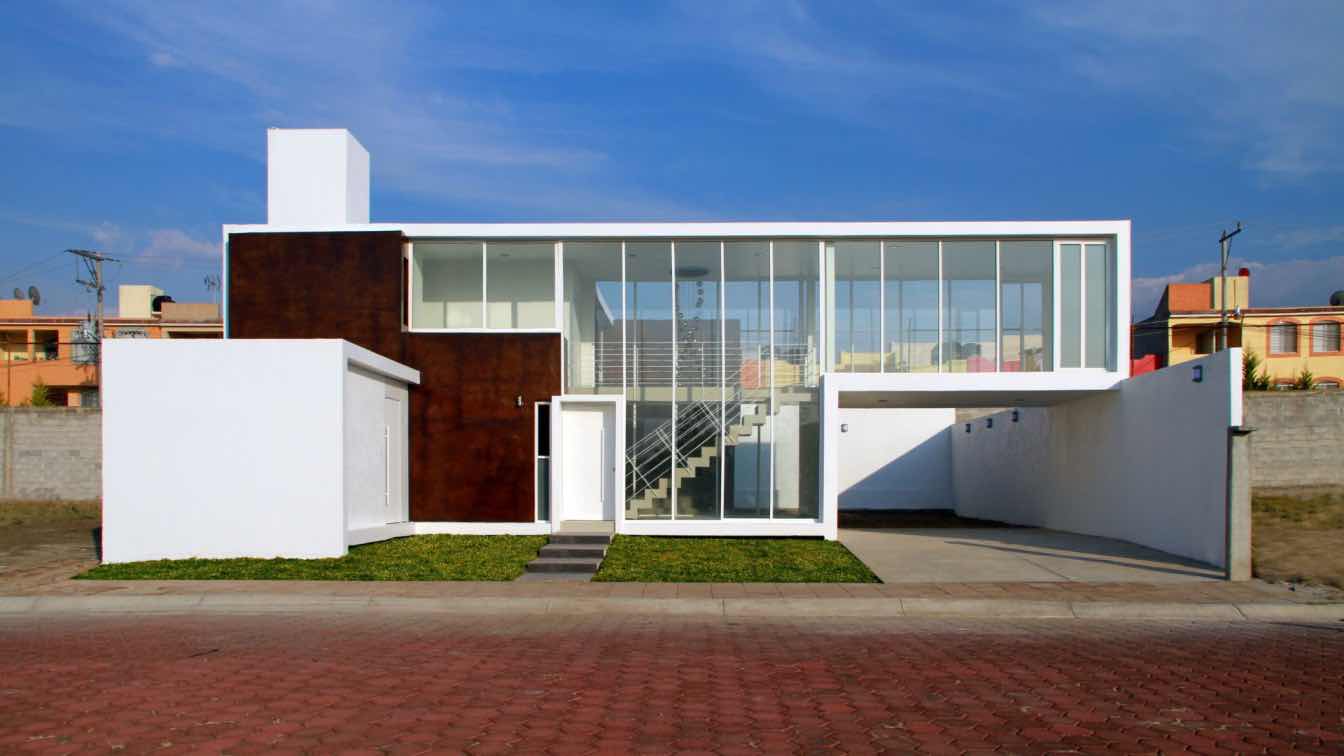The first request, from this young couple of professionals without children, was a conventional 2-bedroom house, without major pretensions. However, that possibility did not at all represent the couple's free and progressive, if slightly antisocial, spirit.
Project name
Loft Aguacate
Architecture firm
RACMA Arquitectura
Location
Texcoco, Estado de Mexico
Photography
Rubén Calderón
Principal architect
Rubén Calderón
Design team
Racma Arquitectura
Collaborators
Radio Floors, Iluminación Dilight, Mármoles ARCA, Inofe Home, Showroom 53
Interior design
Tania Salazar
Civil engineer
Rubén Calderón
Structural engineer
Rubén Calderón
Landscape
RACMA Arquitectura
Supervision
RACMA Arquitectura
Visualization
Eduardo Amaro
Construction
RACMA Arquitectura
Material
Porcelain Tiles, Woods, Steel
Typology
Residential › House
This 261 m2 house is built on a 298m2 plot of land, which is a fluid space, contained by a continuous ribbon that folds vertically and horizontally, generating slabs and walls, which in turn become completely open or closed facades according to to specific function and orientation.
Project name
Casa Trinidad
Architecture firm
Racma Arquitectura
Location
Texcoco, Estado de México, Mexico
Photography
Arturo Chávez, Carlos Anadón
Principal architect
Rubén Calderón
Structural engineer
Rubén Calderón
Environmental & MEP
José Luis Hernández
Lighting
José Luis Hernández
Supervision
Rubén Calderón
Visualization
Carlos Enríquez
Material
Concrete, Glass, Steel
Typology
Residential › House



