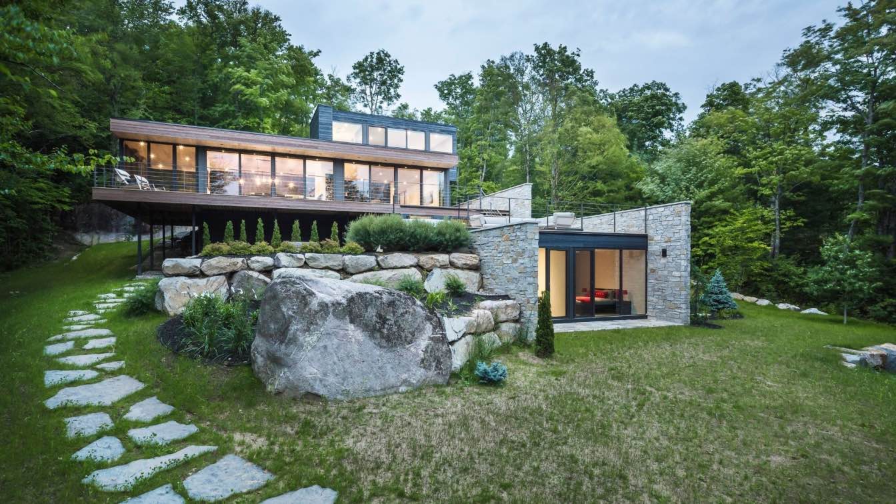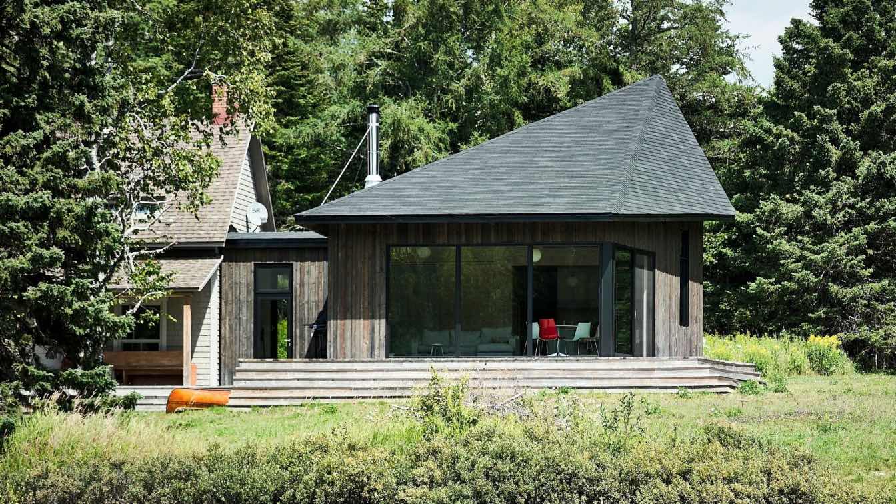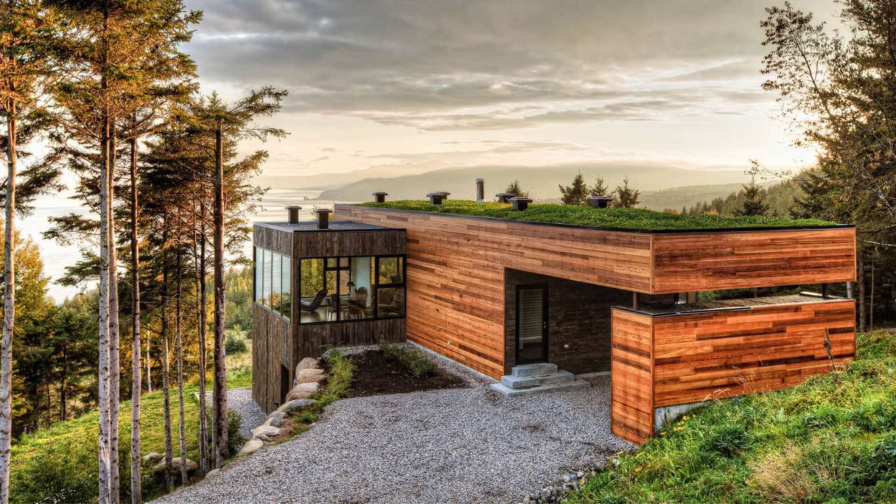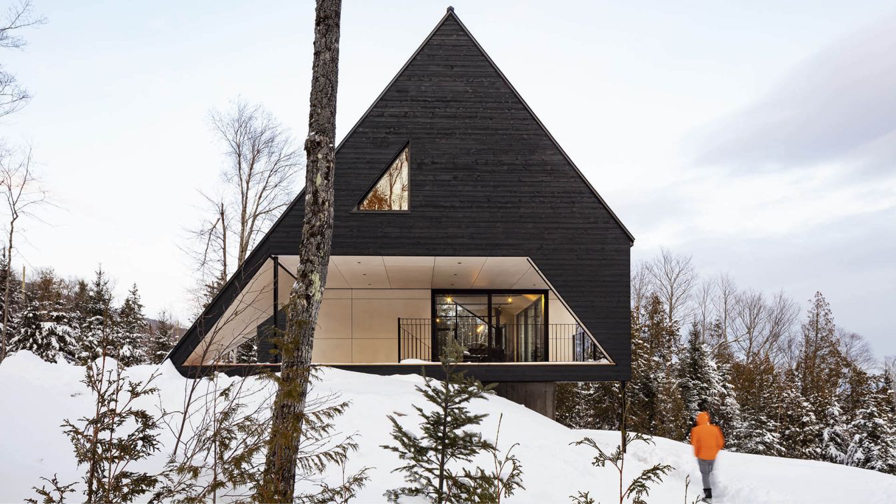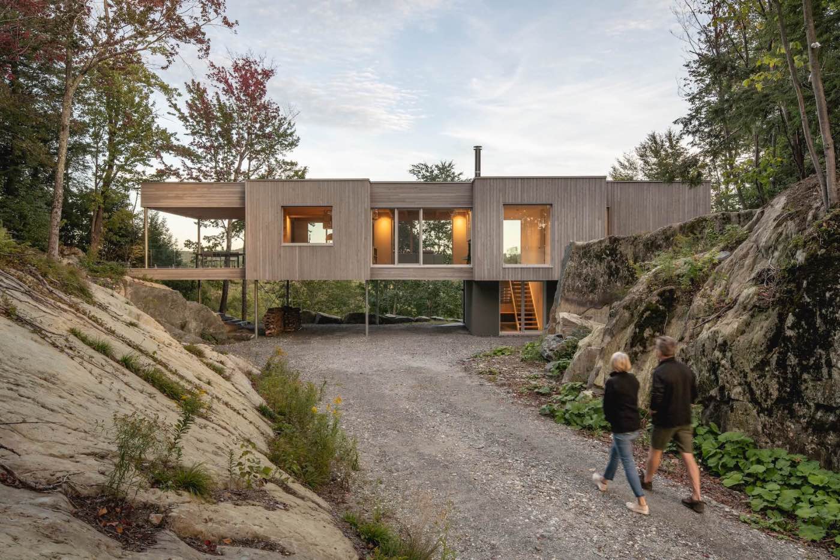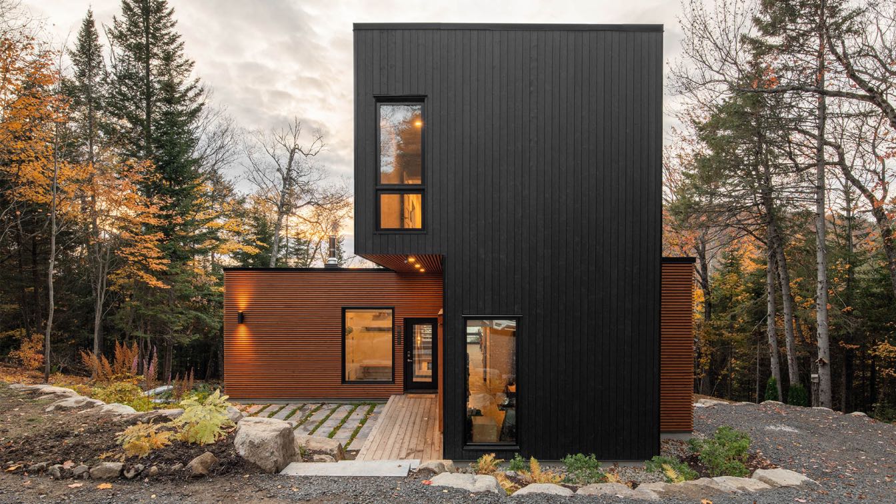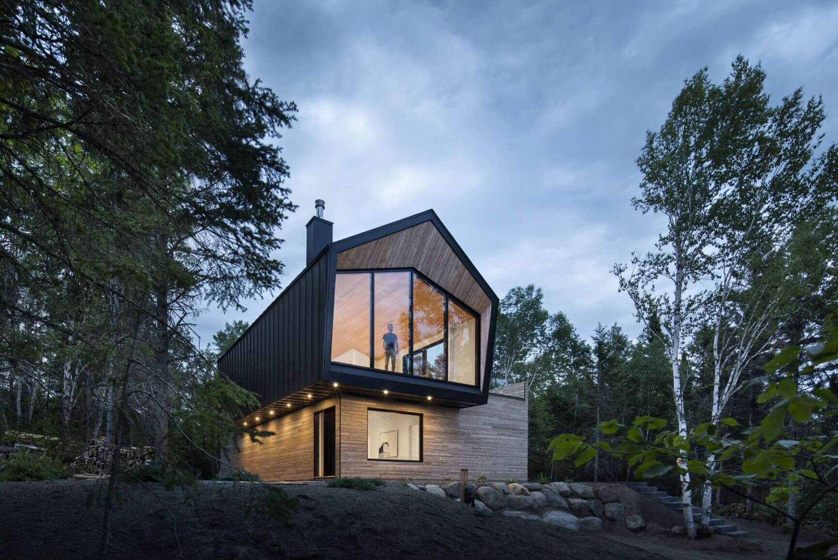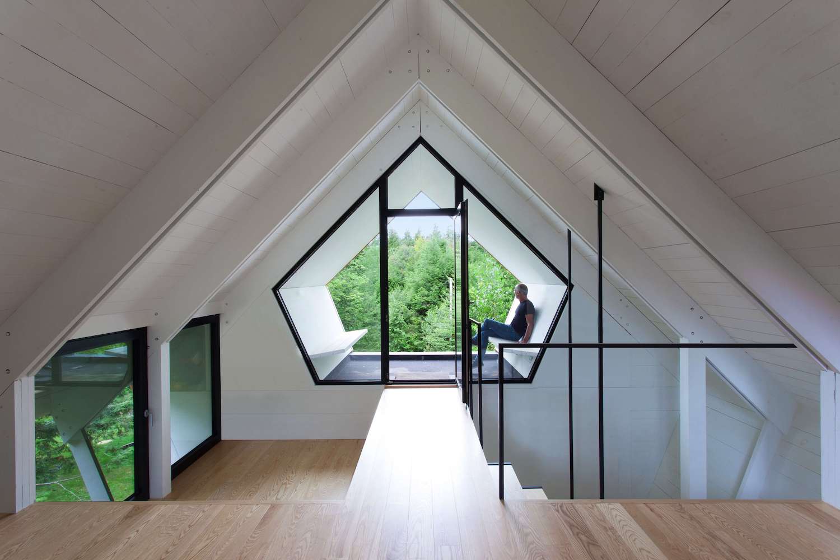Located in the verdant Laurentians in Quebec, the Estrade Residence reveals itself discretely on the shores of Lac de la Cabane in St-Adolphe d’Howard. It is by studying the steep and rocky topography of the place that MU Architecture decided to highlight the peculiarities of this site with an adapted and captivating architectural intervention.
Project name
Estrade Residence
Architecture firm
MU Architecture
Location
Saint-Adolphe-d'Howard, Quebec, Canada
Photography
Ulysse Lemerise Bouchard (YUL Photo)
Design team
Jean-Sébastien Herr, Charles Côté, Jean-Philippe Bellemare, Pierre-Alexandre Rhéaume, Floriane Deléglise
Construction
Paul Lalonde et fils
Material
Wood, Concrete, Glass, Metal, Stone
Typology
Residential › House, Extension, Refurbishment, Extension, Refurbishment
The owners purchased a small house on a secluded lakeside lot in La Malbaie. For its first three decades, the house was used as a hunting lodge, then it became the summer home for the Sisters of Charity.
Project name
Les sœurs (The Sisters)
Architecture firm
Anik Péloquin architecte
Location
Malcom Frazer Blvd, La Malbaie, Quebec, Canada
Photography
Louis Prud‘homme
Principal architect
Anik Péloquin
Collaborators
Ébénisterie Adélard Tremblay et fils (Cabinetry)
Interior design
done by the clients
Structural engineer
Donald Arseneault
Construction
Construction Éclair
Material
Wood, Glass, Steel
Typology
Residential › House
Located in the magnificent region of Cap-à-l’Aigle in the heart of Charlevoix, the Malbaie V residence is part of a unique residential hillside development offering stunning views of La Malbaie, the St. Lawrence River and the surrounding mountains.
Architecture firm
MU Architecture
Location
Cap-à-l’Aigle, La Malbaie, Québec, Canada
Photography
Ulysse Lemerise Bouchard (YUL Photo)
Design team
Charles Côté, Jean-Sébastien Herr, Audrée Lavallée, Myriam Varay
Structural engineer
I-Level
Construction
Florent Moser/ Alain Rajotte
Material
Wood, Glass, Steel
Client
Florent Moser (Les Terrasses Cap-à-l’Aigle)
Typology
Residential › House
A major tourist attraction for well over a century, the Charlevoix region features some of Québec’s most striking landscapes. Over the last fifteen years, with the opening of a new ski resort, this already popular spot truly became a year-round destination.
Architecture firm
Bourgeois / Lechasseur architects
Location
Petite-Rivière-Saint-François, Charlevoix, Québec, Canada
Photography
Maxime Brouillet
Principal architect
Olivier Bourgeois, Régis Lechasseur
Design team
Olivier Bourgeois, Régis Lechasseur, Alexandre Côte, Valérie Gauthier, Isabelle Auclair, Maxime Rousseau
Collaborators
Criterium (Graphic Artists)
Construction
Construction Urbanext
Material
Wood, Glass, Steel
Client
Cabines St-Laurent
Typology
Residential › Cabin House
From Longing to Belonging: Forest House I is the latest work by Montréal-based studio, Natalie Dionne Architecture. The firm has earned widespread praise over the years for its contextual approach, its creativity, and its attention to detail. Forest House I adds to a rich portfolio of original, residential homes, equal parts urban and rural.
Project name
Forest House I
Architecture firm
Natalie Dionne Architecture
Location
Bolton-Est, Eastern Townships, QC, Canada
Photography
Raphaël Thibodeau
Design team
Natalie Dionne, Corinne Deleers, Rosemarie Faille-Faubert, and Martin Laneuville
Built area
215 m² (House), 60 m² (Terraces)
Structural engineer
Latéral
Client
Martine Bleau and Louis Barrière
Typology
Residential › House
Following the purchase of a humble country house 25 years ago, the owners wanted to treat themselves to a new second home where the space would comfortably accommodate all the new members of their family. Overlooking Lake Manitou in Ivry-sur-le-Lac, Québec, the home, designed by Canadian architect Richard Rubin from Figurr Architects Collective, is...
Project name
Prefabricated Country Home Set to be Certified LEED Gold
Architecture firm
Figurr Architects Collective
Location
Ivry-sur-le-Lac, Quebec, Canada
Principal architect
Richard Rubin and Stephen Rotman
Collaborators
Énergéco Concept, Projet Paysage
Structural engineer
Jeffrey Leibgott SBSA
Environmental & MEP engineering
Tools used
Adobe Photoshop, Adobe Lightroom
Typology
Residential › House
Le Littoral Residence in La Malbaie, Quebec, Canada is a luxury tourist residence with a majestic view of the St. Lawrence river designed by Canadian architecture firm Architecture49.
Architecture firm
Architecture49
Location
La Malbaie, Quebec, Canada
Photography
Stéphane Brügger
Design team
Viviane Zhang
Built area
220 m² (2,400 f²)
Environmental & MEP
Habitat Refrigeration
Tools used
Adobe Photoshop, Adobe Lightroom, AutoCAD
Construction
Habitat Ecoconstruction
Client
Charlevoixchalets.com
Typology
Residential, House
YH2 Architecture: Initially built as a small storage space by the first owner who was a lumberman, the shed was later rearranged into a forest refuge by its next owners. La Colombière (Dovery) thus represents the completion and third phase of this simple one-storey construction into a true retreat expanding on three floors.
Project name
La Colombière
Architecture firm
YH2 Architecture
Location
Sutton, Quebec, Canada
Photography
Francis Pelletier, Loukas Yiacouvakis
Typology
Residential › Houses › Cottage

