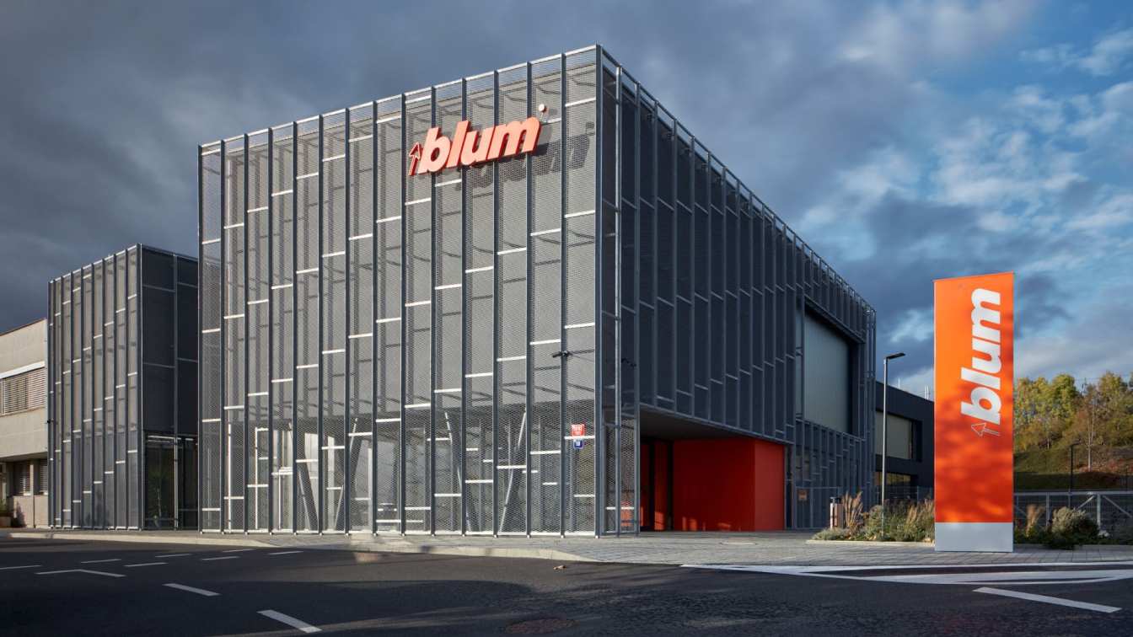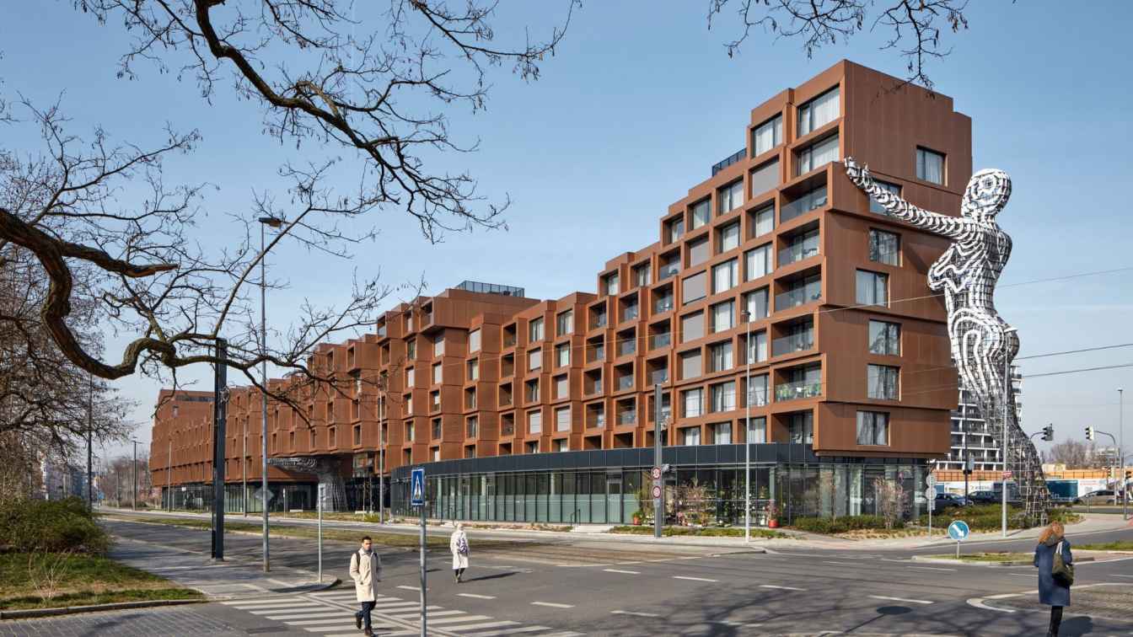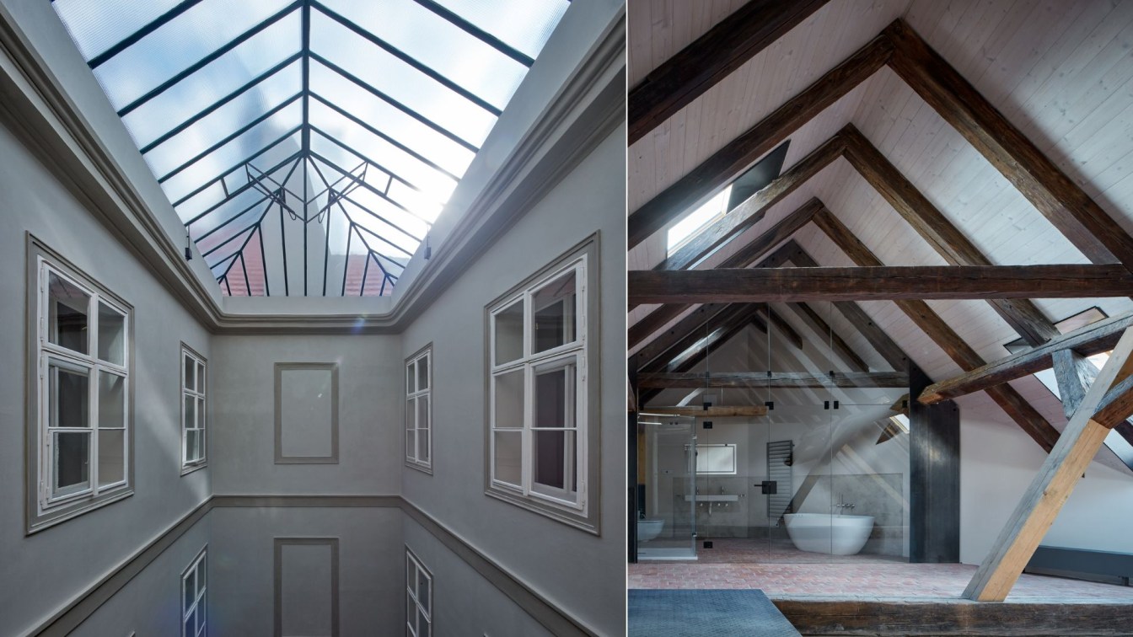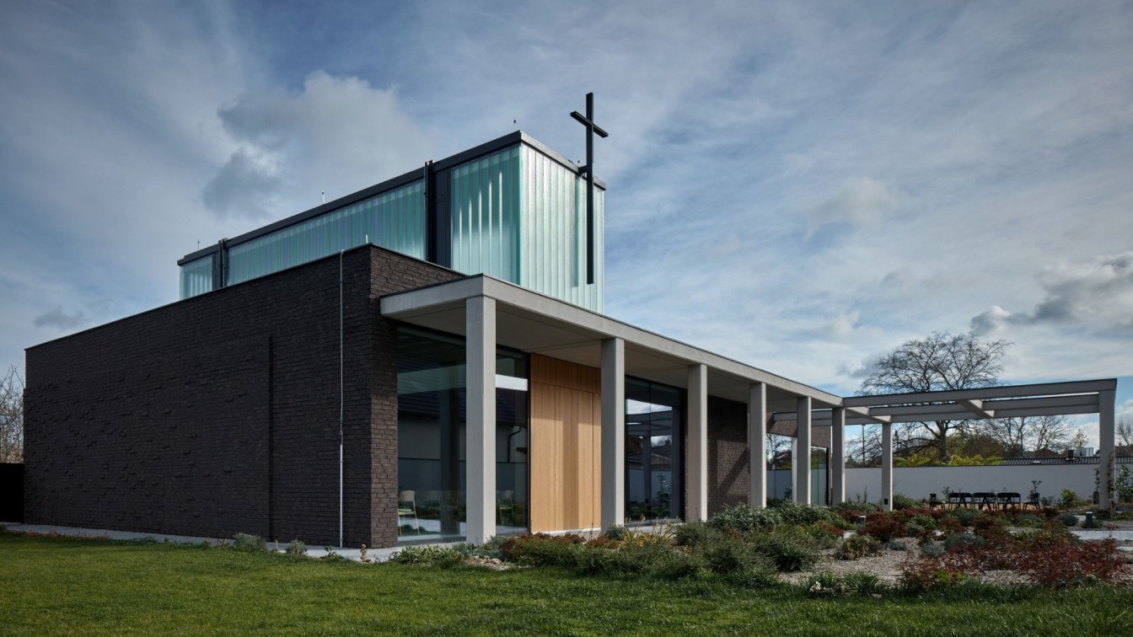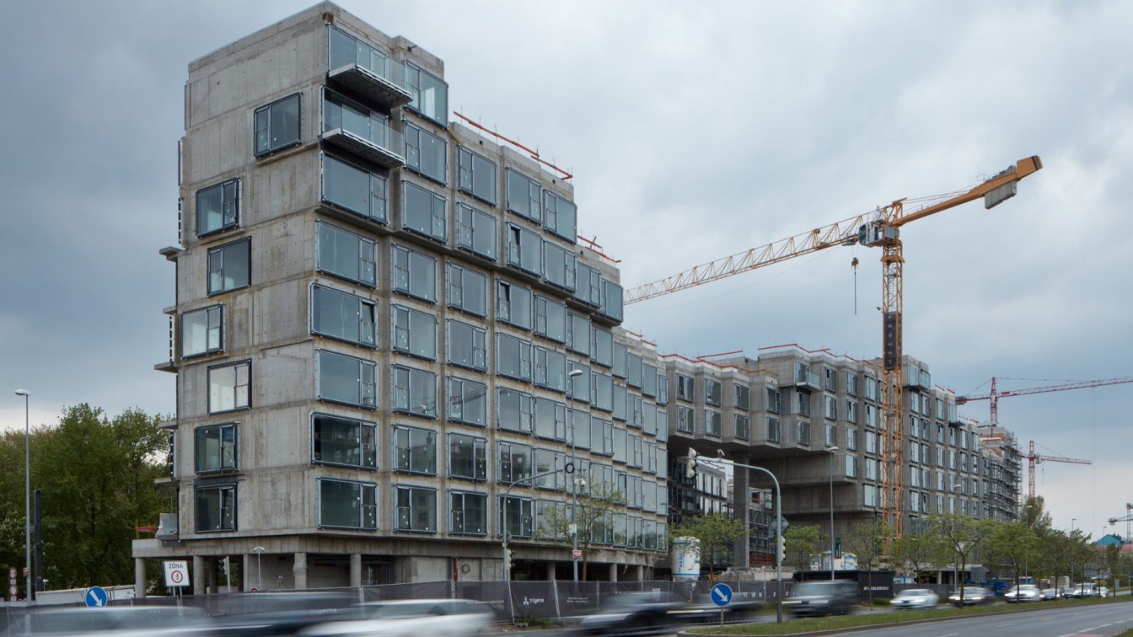Blum, the world’s leading manufacturer of furniture fittings, is a synonym for a brand that sets trends in its field, where the search for new paths and sophistication is a given. Absolute engineering precision, maximum attention to detail and a highly individualized approach are hallmarks of Blum’s work.
Project name
BLUM Headquarters
Architecture firm
QARTA Architektura
Location
Kolbenova 881/19, Vysočany, 190 00, Prague, Czech Republic
Principal architect
Jiří Řezák, David Wittassek, Pavel Fanta
Collaborators
Furniture and interior design: BLUM [Richard Sajdl]. Construction management and technical supervision: MDA [Jan Hrubeš]. Statics: 4statiX [Libor Voborský]. Landscaping: Terra Florida [Jan Sulzer]. Ventilation, heating and cooling ceiling systems: WATÓ. Fire safety solutions: Peritas. Custom furniture: U Pilouse. Acoustic panelling supplier: ESPRIT.
Built area
Built-up area 907 m²; Gross floor area 1,728 m²; Usable floor area 1,602 m²
Material
Expanded metal – facade of the front part of the building. Galvanized floor squares – flooring. Colored MDF – furniture models in the showroom
Although Karlín started out as an industrial district of Prague, it has transformed dramatically during the last few decades. In the everyday life of the wider Prague city center it plays a part determined largely by this ongoing transformation. Considering all the requirements of modern living, Karlín has become popular for housing, work and leisu...
Project name
Fragment Apartments
Architecture firm
QARTA Architektura
Location
Prague – Karlín, Czech Republic
Principal architect
Principal arch David Wittassek, Jiří Řezák; Co-author: David Černý, sculpture
Design team
Tomáš Němec, Lukáš Němeček, Michaela Fričová
Collaborators
Statics: RECOC. Project documentation: Casua
Built area
Built-up area 4 500 m²; Gross floor area 18 050 m²; Usable floor area 15 200 m² apartments; 2 600 m² shops
Environmental & MEP engineering
Typology
Residential › Apartments
Remarkable reconstruction of a classical tenement house in the historical centre of Prague intended to serve its original purpose.
Architecture firm
QARTA Architektura
Location
Havelská 27, Prague, Czech Republic
Principal architect
David Wittassek, Jiří Řezák
Collaborators
Jan Havel, Jan Zmátlík
Built area
Built-up Area 689 m²; Gross Floor Area 3560 m²
Material
Steel truss construction – renovated skylight roofing in the courtyard. Lime stucco – exterior of the whole building. Steel portals – elevator entrances. Steel screens – stair hall. Scrapped plaster – throughout the building. Glass skylights and partitions – in historic apartments. Reinforced concrete – extension of the original staircase. Steel railings – on the new staircase. Wooden beams – original, in the restored parts of the roof
Typology
Residential › House
An important aspect of the Christian Community Centre of the Brethren Church in Kladno is not only spiritual programmes but also leisure activities for children, youth and adults, care for the people in need, support for people with serious illnesses, the physically disabled or people in crisis situations. The original multi-storey building in a te...
Project name
Brethren Church Christian Community Centre
Architecture firm
QARTA Architektura
Location
Václava Pázdrala 3469, 272 01 Kladno, Czech Republic
Principal architect
David Wittassek, Jiří Řezák
Collaborators
Architecture: Jarin Krouz [QARTA Architektura]. Statics: 4StatiX
Built area
Built-up Area 470 m² Gross Floor Area 470 m² Usable Floor Area 360 m²
Site area
Site area 1 400 m²
Material
Profilit glass – skylight. Brick cladding, 3D brick cladding and brick strips – parts of exterior walls, hall walls. Rough plaster – parts of exterior walls. Precast concrete – hall lintels, portico. Coloured smooth plaster – classrooms. Epoxy screed – floors of the whole building. Mineral bonded wood wool boards – acoustic ceiling in the hall. MDF – wooden ceiling in the hall.
Client
Brethren Church in Kladno
Typology
Religious Architecture, Church
For the new Fragment Apartments we have come up with a unique and visually strong architecture, which is responsive to the context, both past and future. In addition to formal and functional aspects, a natural connection to the surrounding public space is what extends the building out, makes it more accessible and completes it visually and function...
Project name
Fragment Apartments
Architecture firm
QARTA Architektura
Location
Karlín, Prague, Czech Republic
Principal architect
David Wittassek, Jiří Řezák
Design team
Tomáš Němec, Lukáš Němeček, Michaela Fričová
Built area
Built-up Area 4 500 m² Gross Floor Area 18 050 m² Usable Floor Area 15 200 m² apartments 2 600 m² shops
Collaborators
David Černý, sculpture
Material
Concrete, Wood, Glass, Steel
Status
Under Construction
Typology
Residential › Apartments

