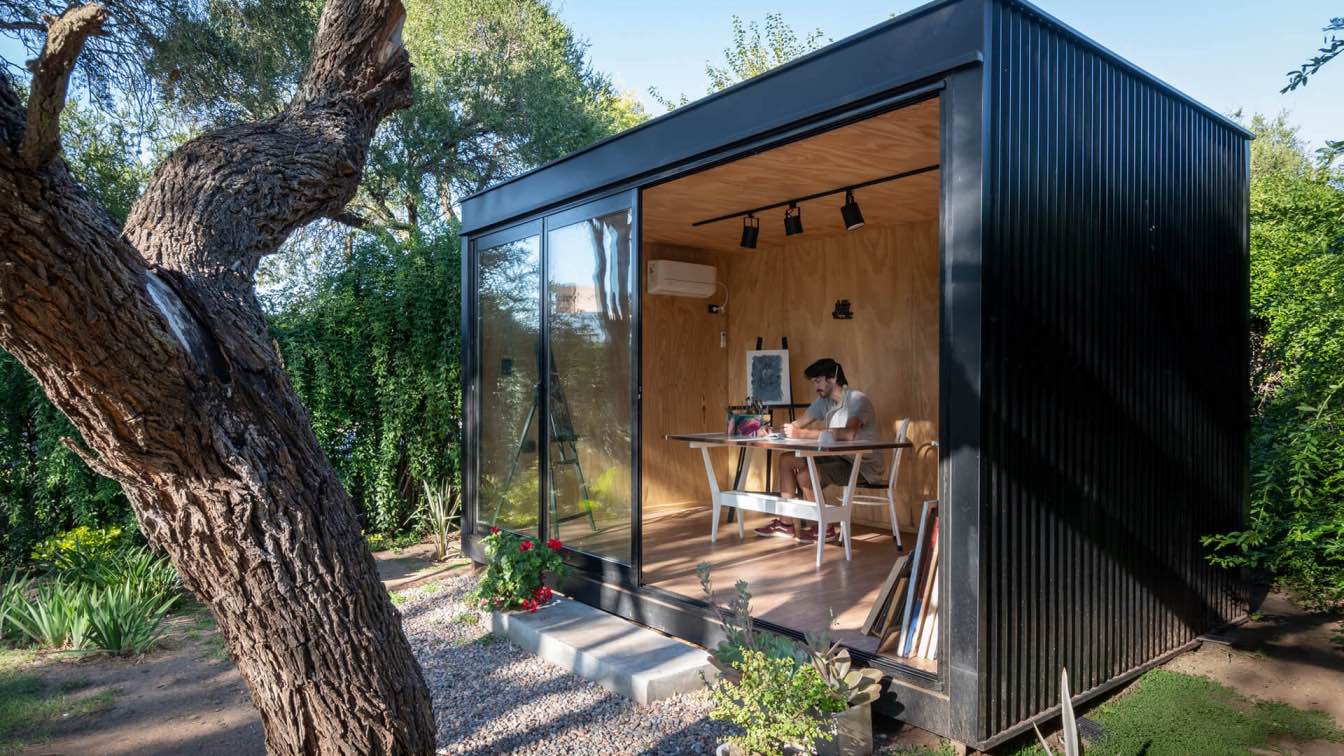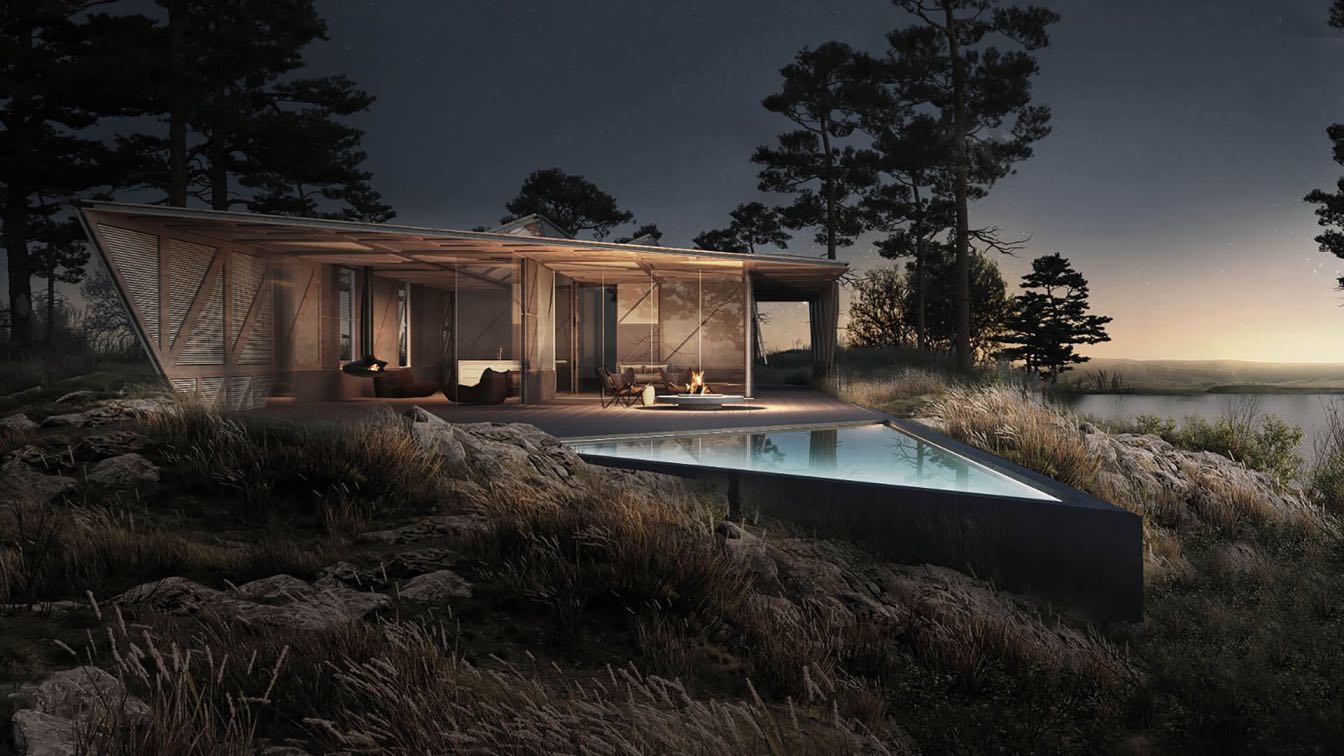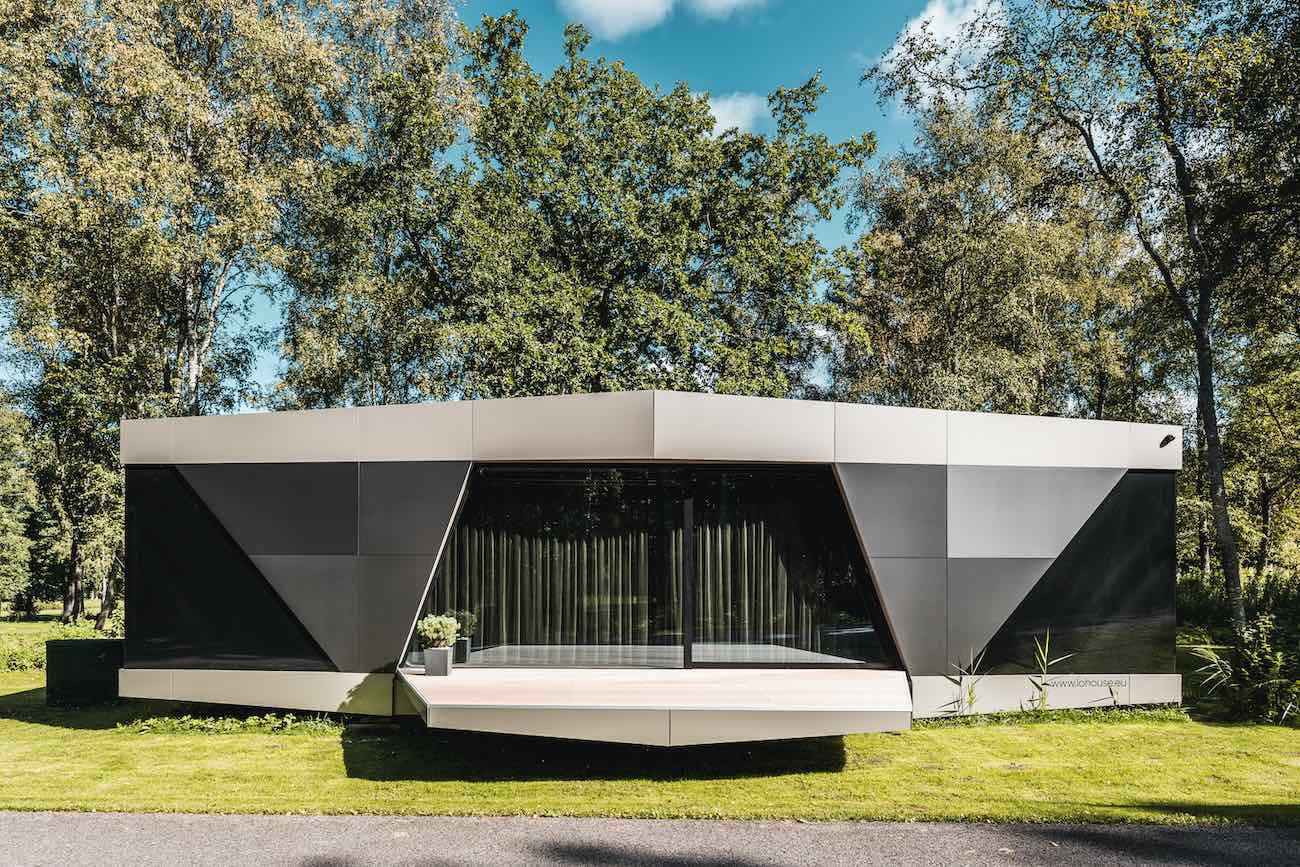SET Ideas: The challenge of a modular and standardized architecture: “For us, everything that we are experiencing from the pandemic is a signal to start living in a different way and reaffirm our idea, trends had accelerated and thus, the lifestyle that we propose ”They comment from the studio located in Villa Allende.
Project name
“Vida modular” Módulos habitables de SET
Architecture firm
SET Ideas
Location
Córdoba, Argentina
Photography
Gonzalo Viramonte
Principal architect
Carlos Arias Yadarola, Heriberto Martinez, Pedro Ruiz Funes
Design team
Tomas Camuyrano
Collaborators
Paloma Allende, Juan E. Biassi
Environmental & MEP engineering
Landscape
Francisco Pascualini
Typology
Residential › Prefabricated Homes
This Wooden Prefabricated & Eco-Tech house has been imagined as a fold. Rather, as a set of folds made from a standardized triangulated module of 2 different sizes.
Project name
O R I G A M I
Architecture firm
Michelangeli Design
Tools used
SketchUp, Autodesk 3ds Max, Adobe Photoshop
Principal architect
Jérôme Michelangeli
Typology
Residential › House, Eco-Tech Housing, Wooden Prefabricated Structure, Green Building
The Space is a luxury and sustainable prefabricated home designed by iOhouse in Sweden
Project name
The Space by iOhouse
Architecture firm
iOhouse
Principal architect
Jaan Tiidemann/Tallinn, Estonia (main architect) Tomomi Hayashi/Toyama, Japan
Design team
Tomomi Hayashi, Jaan Tiidemann, Mario Ojalo
Collaborators
Riin Kärema
Interior design
Kuup Disain, Riin Kärema
Environmental & MEP engineering
N/A
Tools used
AutoCAD, Adobe Photoshop
Material
Trespa, Amberwood, Moab80, Staron, Wood Plastic
Typology
Residential, Houses




