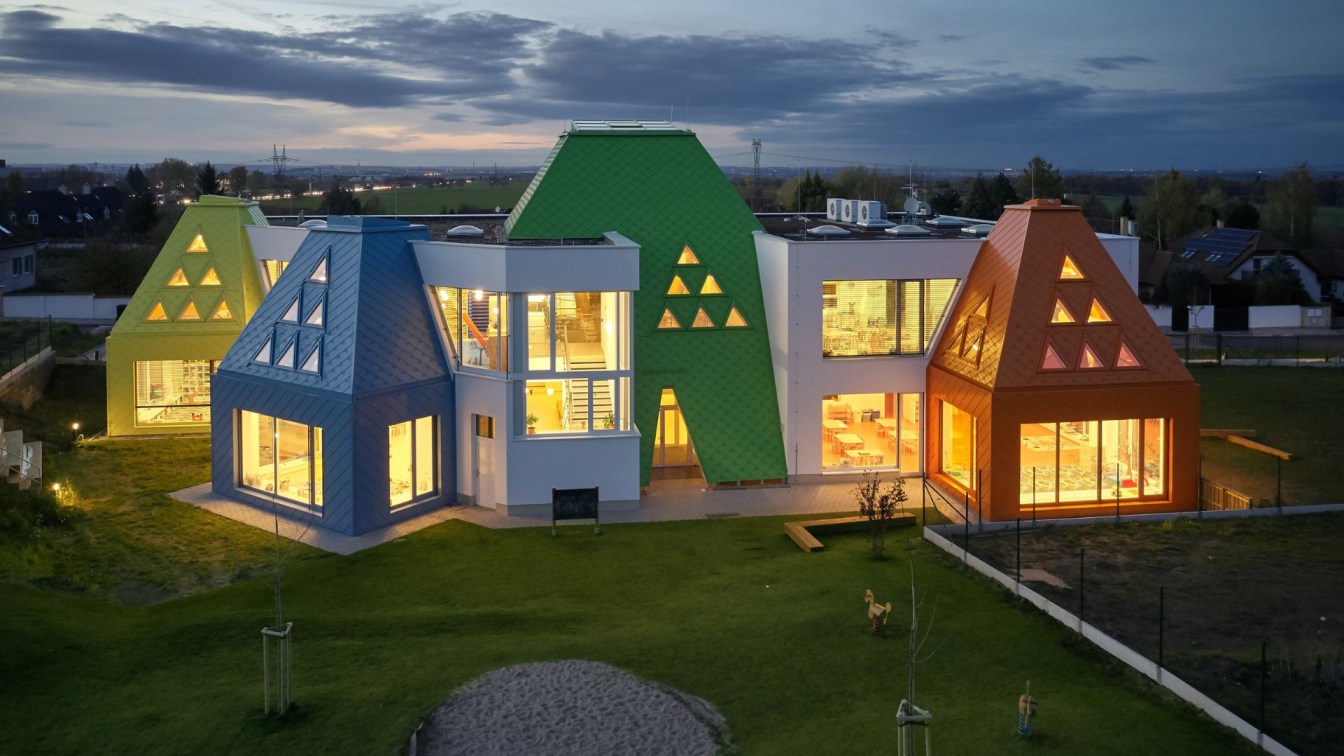The new building of the Větrník kindergarten in Říčany, in the future the completion of the gymnasium. The task of the city was to design a new kindergarten with a sports focus and a gym building. The nursery school is planned as part of the new development of the Říčany-Větrník area.
Project name
Větrník Kindergarten
Architecture firm
Architektura
Location
Bílá 785/6, 251 01 Říčany, Czech Republic
Photography
Filip Šlapal


