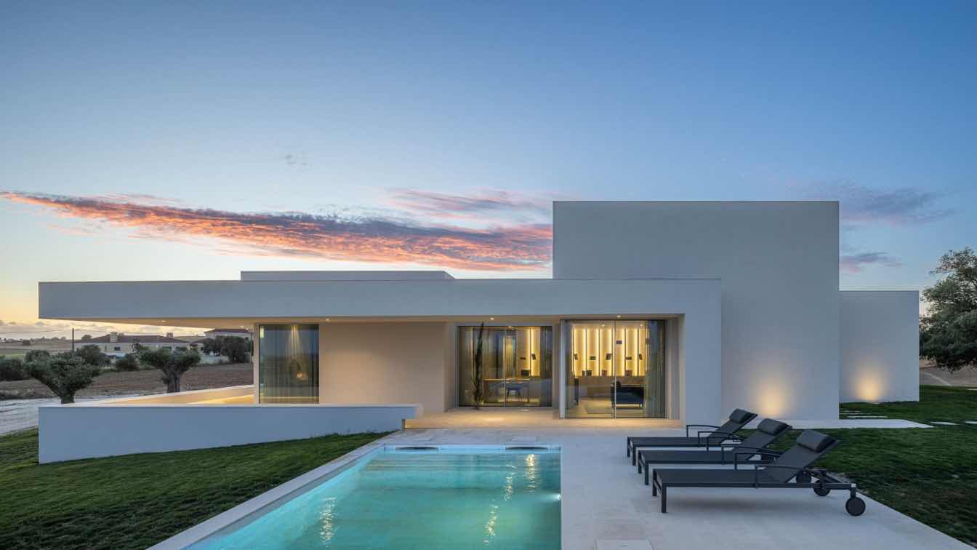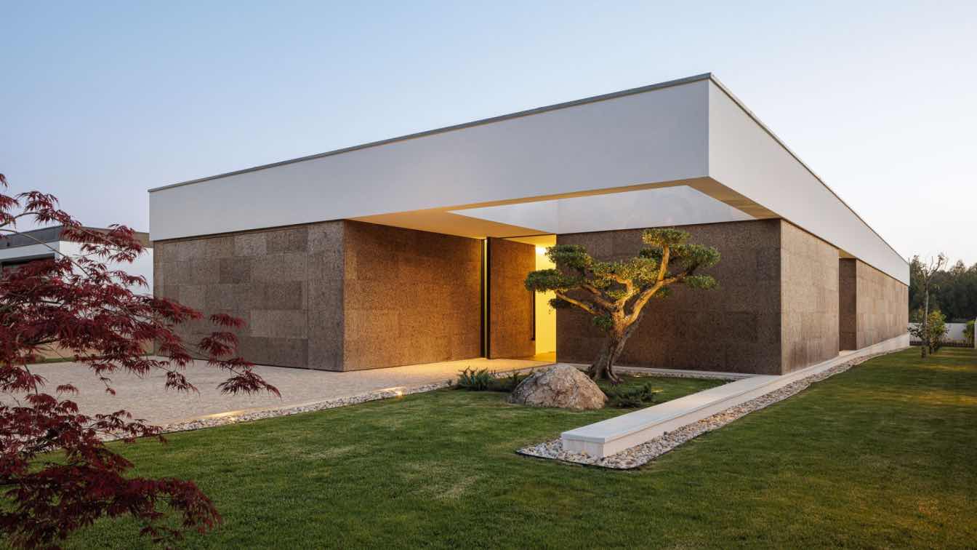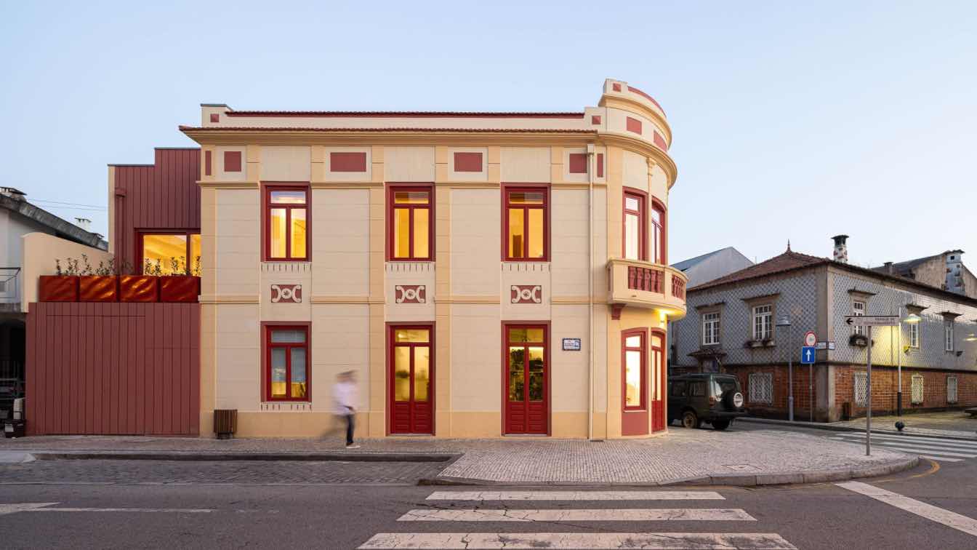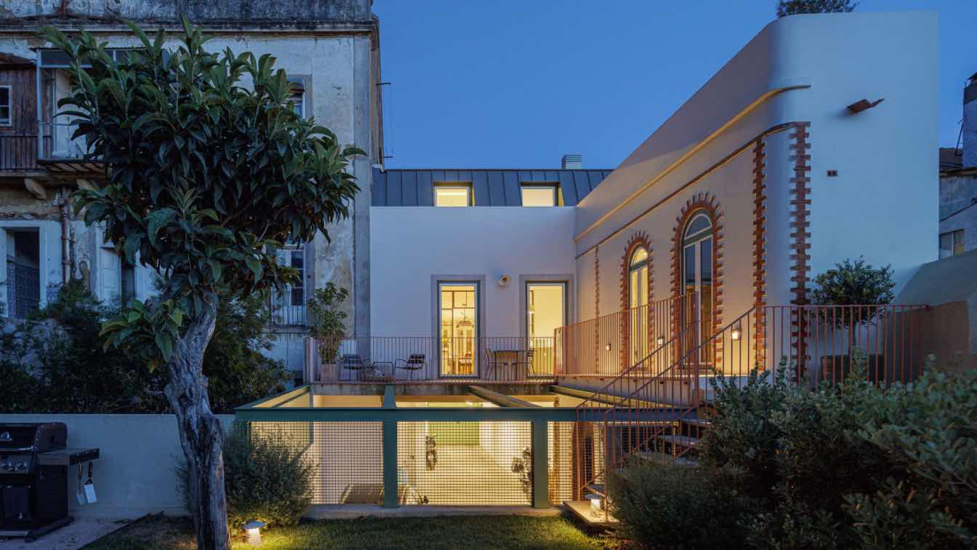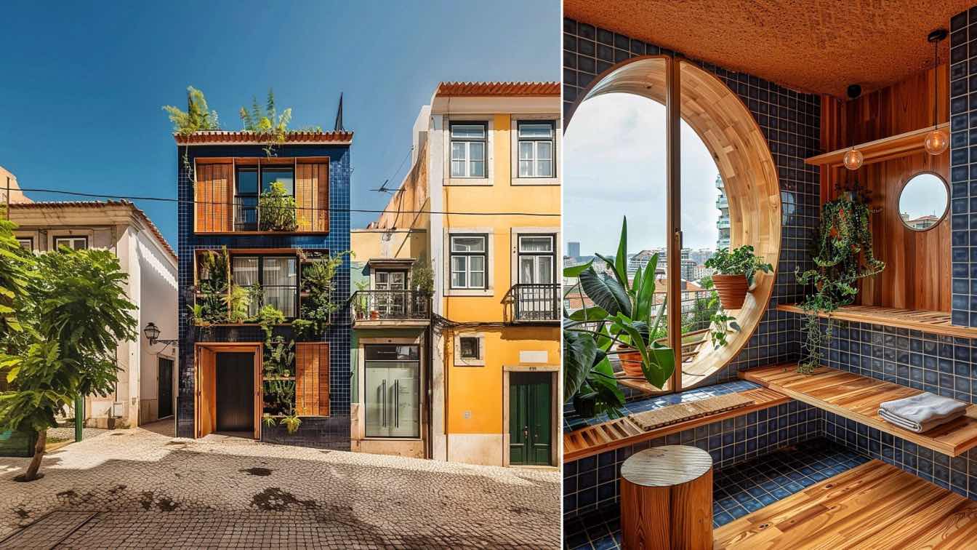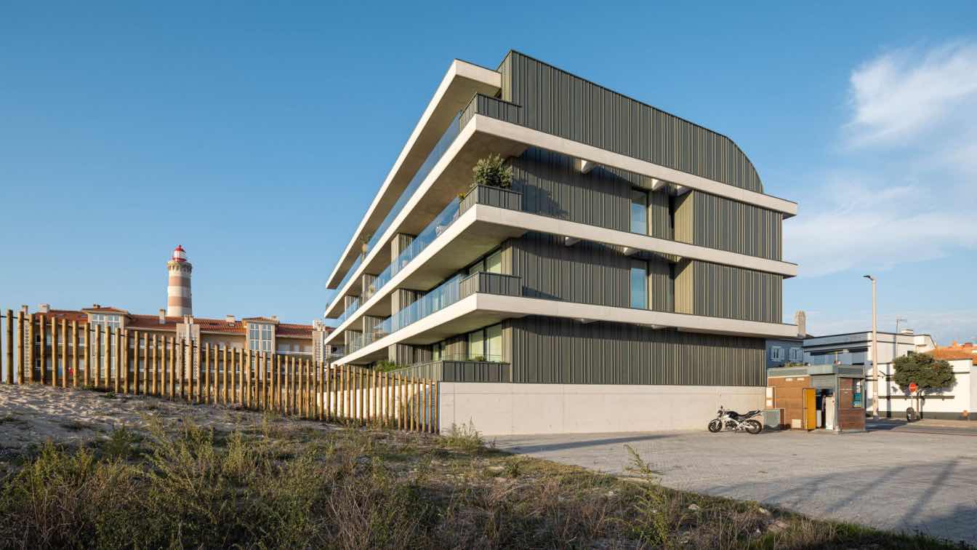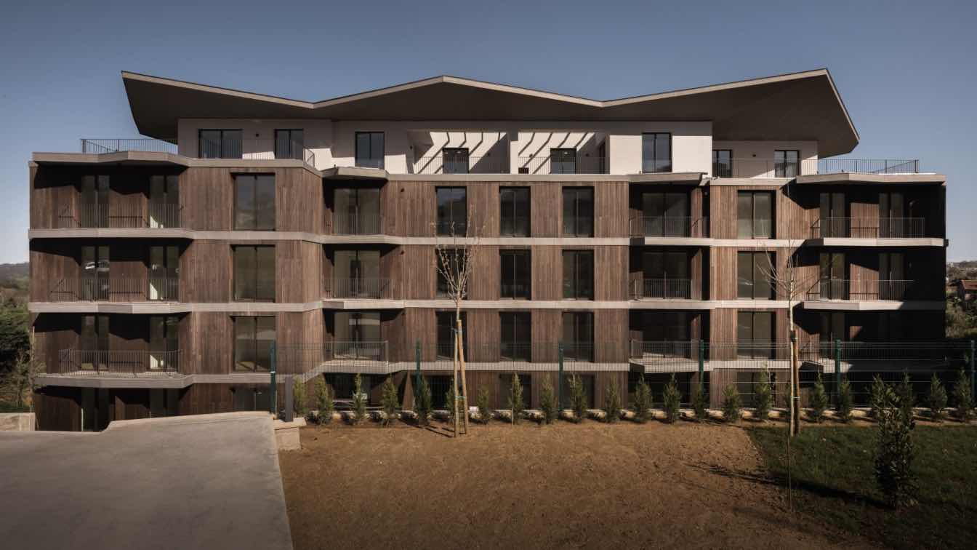The house wants to model its own place on the outskirts of Romeira, in Santarém. It builds the existential, humanized and concrete place, because it is inhabited, structured with meaning and purpose.
Project name
Casa Na Romeira (House in Romeira)
Architecture firm
dp arquitectos
Location
Romeira, Santarém, Portugal
Photography
Ivo Tavares Studio
Principal architect
Diamantino Maia Pinho
Structural engineer
Pitta Soares & Partners
Construction
Construções Saldanha Alves, Lda
Typology
Residential › House
Situated on an isolated plot with a slight slope, the project is based on the development of a single-family house.
Architecture firm
Mário Alves arquiteto
Location
Santa Maria da Feira, Portugal
Photography
Ivo Tavares Studio
Principal architect
Mário Alves
Typology
Residential › House
Paulo Moreira Architectures: The project consists of an apartment renovation in the Penha de França neighbourhood in Lisbon. The apartment was in reasonable condition, but the partitioned layout and outdated infrastructure demanded surgical intervention. The work consisted of ‘silent’ adaptations to the existing structure, supplemented by contempor...
Project name
Apartamento da Penha
Architecture firm
Paulo Moreira Architectures
Location
Lisbon, Portugal
Photography
Ivo Tavares Studio
Principal architect
Paulo Moreira
Collaborators
Hermínio Santos, Nahed Nabhan, Elena Borghese, Laurane Coornaert, Francesca Cazzulani, Cynthia Iao
Environmental & MEP engineering
Construction
Espaços e Formas, Lda
Typology
Residential › Apartment
This architectural endeavor aimed to create a subtle interplay between preservation and innovation, not as a critique of the pre-existing structure but as a celebration of the two distinct eras of the building's construction.
Project name
Edifício A’mar
Location
Póvoa de Varzim, Portugal
Photography
Ivo Tavares Studio
Principal architect
Romeu Ribeiro & José Pedro Marques
Interior design
Day By Day
Structural engineer
Filipe Kellen
Construction
Ondulavançar, Carpintaria Parente, Golacap
Typology
Residential › Apartment
The green of nature embraces the rehabilitation of a building in the center of Lisbon. Originally composed of three floors and a yard, this building in Campo de Ourique was in an advanced state of degradation. The ground floor, which served as a commercial establishment, was reconverted into a common area and passageway for two completely independe...
Project name
Possidónio da Silva 37
Architecture firm
Fragmentos
Location
Lisbon, Portugal
Photography
Ivo Tavares Studio
Principal architect
António de Sousa Coutinho, Fernando Flora, Pedro Silva Lopes
Landscape
Polen Land Design
Supervision
João Paulo Branco
Typology
Residential › House
Monika Pancheva: In the heart of Lisbon's bustling center, a modern masterpiece rises against the backdrop of historic charm. Lisbon House Nr. 101 embodies a unique blend of contemporary design and urban sensibility, redefining the city's architectural landscape with its distinctive features and thoughtful details.
Project name
Lisbon House Nr. 101
Architecture firm
Monika Pancheva
Location
Lisbon, Portugal
Tools used
Adobe Photoshop, Lumion, Midjourney
Principal architect
Monika Valentinova Pancheva
Visualization
Monika Pancheva
Typology
Residential Architecture › House
Mário Alves Arquiteto: The land is located between the beginning of the urban tissue and of Barra beach´s dunes - Ilhavo, given its location, the project is based on absorbing all the characteristics present in the place, personifying the horizontality present in the horizon line is the concept for the building, which translates into the blades cr...
Architecture firm
Mário Alves Arquiteto
Location
Praia da Barra, Ílhavo, Portugal
Photography
Ivo Tavares Studio
Principal architect
Mário Alves
Construction
Ponto Urbano – Consultores Imobiliários lda
Typology
Residential Architecture › Apartments
MJARC Arquitetos was invited to rehabilitate a building that has punctuated the landscape of Santa Comba Dão for more than 20 years. The rehabilitation of this building aims to preserve the existing building rather than simply demolishing it and starting over. The design team and developers decided to achieve an ambitious goal: to reuse the existin...
Project name
Riverside Condominium
Architecture firm
MJARC Arquitetos Associados Lda
Location
Santa Comba Dão, Portugal
Principal architect
Maria João Andrade, Ricardo Cordeiro
Design team
Maria João Andrade, Ricardo Cordeiro
Collaborators
Ana Fonseca
Structural engineer
Ambiestudos
Landscape
Gonçalo Torrado Reis
Material
Metal, Wood, Concrete
Typology
Residential Architecture

