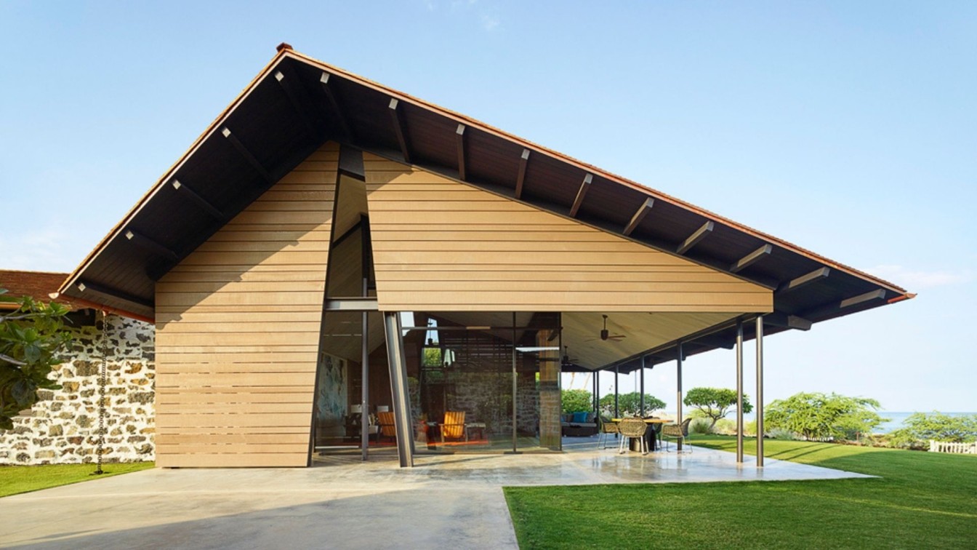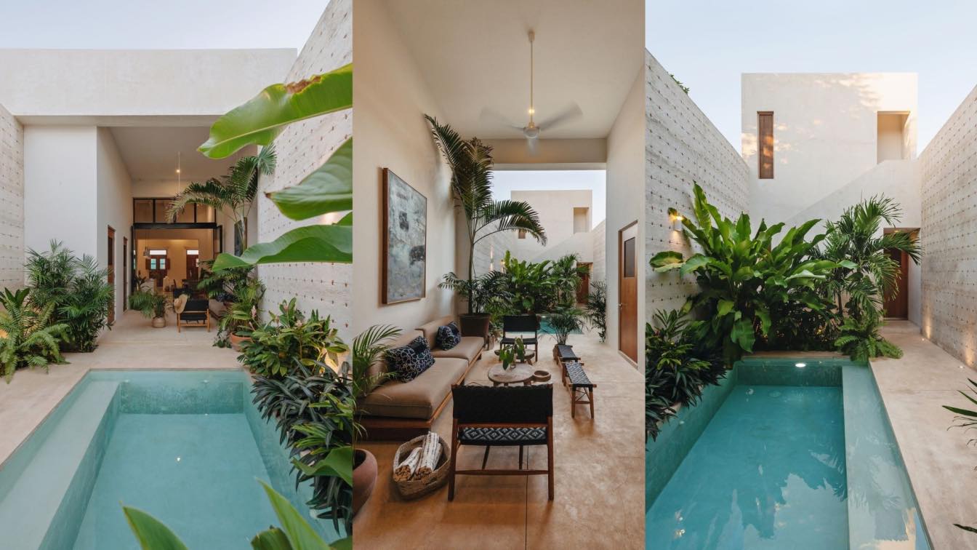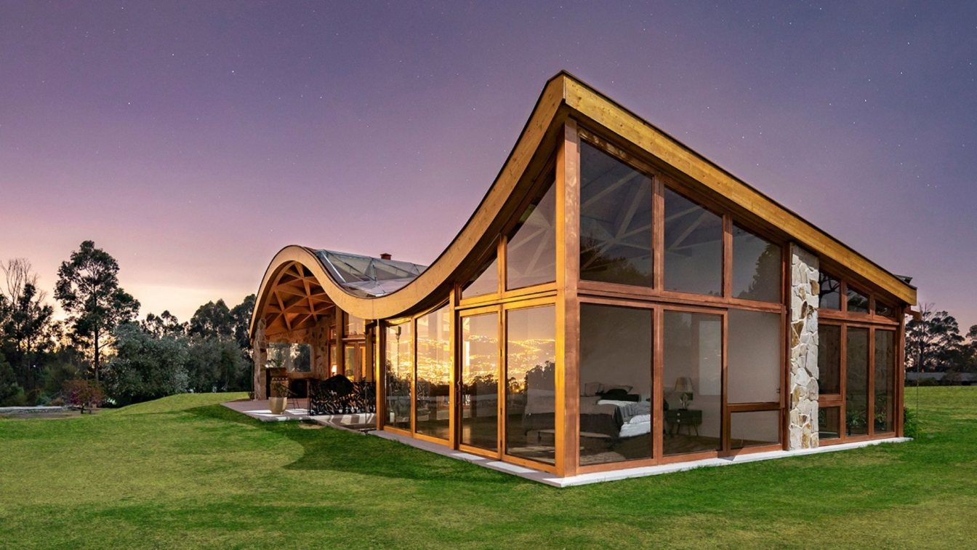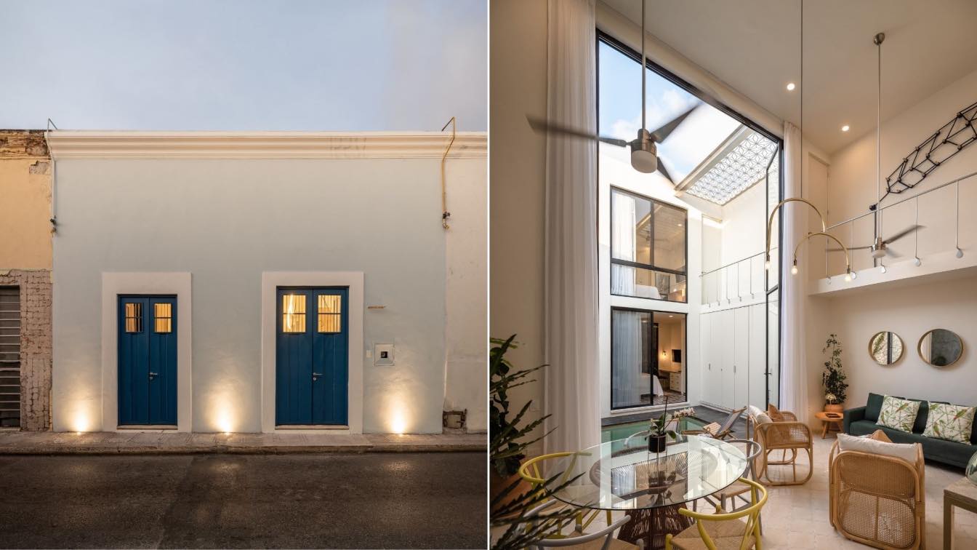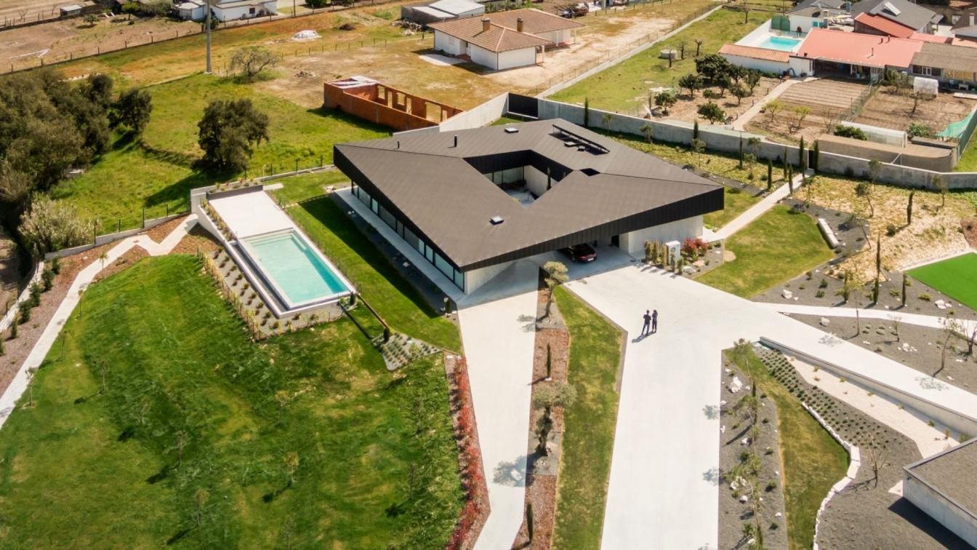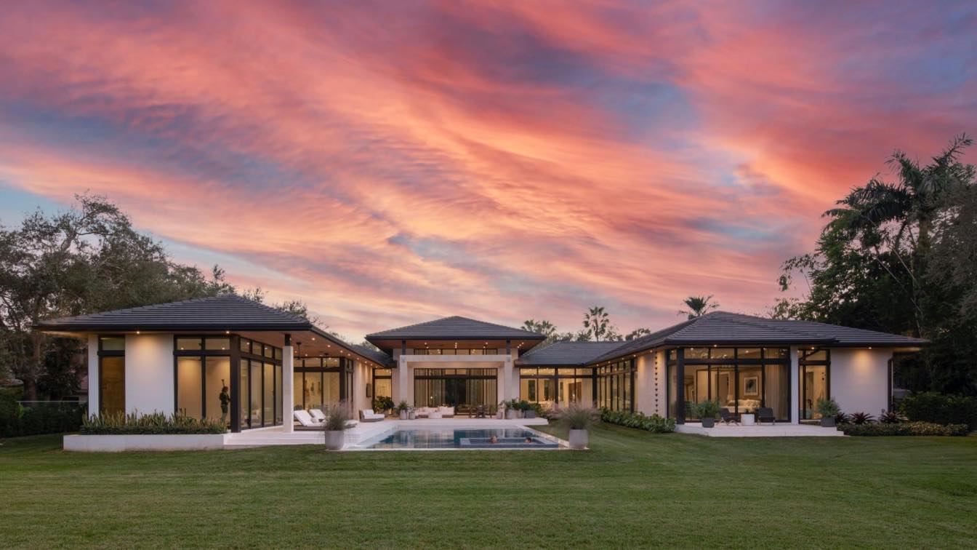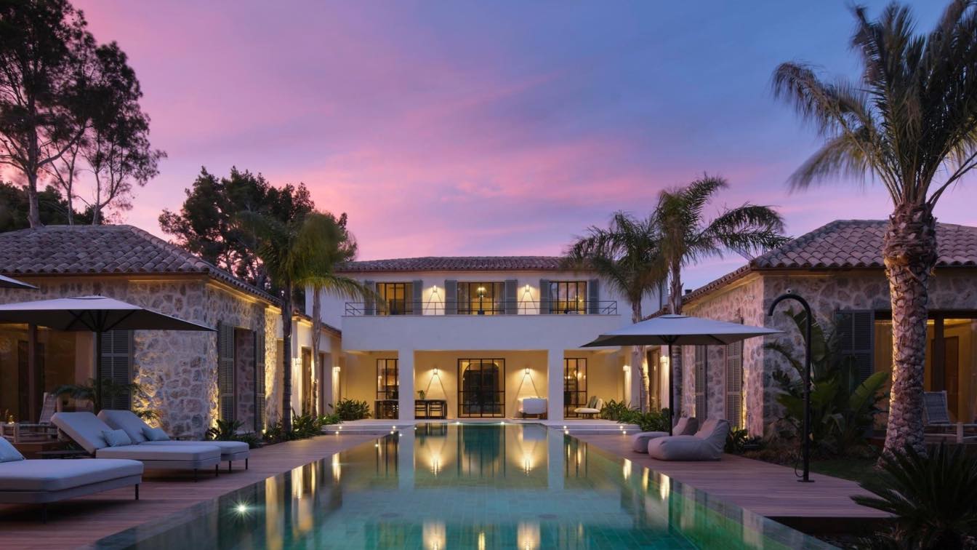Set atop a hardened lava flow with views of sky, sun, and water, this family compound strikes a balance between modernity and tradition. Old and new ebb and flow through a simple composition of small structures linked by a lush courtyard and a series of walkways and patios.
Architecture firm
Walker Warner Architects
Location
The Big Island, Hawaii
Photography
Matthew Millman
Principal architect
Greg Warner, Principal, AIA, LEED AP; Senior Project Manager, Architect: David Shutt
Design team
Rob Campodonico, Anja Hämäläinen, Boyce Postma, Rina Wiedenhoeft
Collaborators
Woodwork: Arc Wood & Timbers; Na Kalai La’au Woodshop
Interior design
Philpotts Interiors
Civil engineer
Kona Wai Engineering LLC
Structural engineer
Hayes Structural Design
Environmental & MEP
Mark Morrison Mechanical Engineering
Landscape
David Y. Tamura Associates
Lighting
Lighting & Engineering Integrated
Construction
Oakes Management
Material
Wood, Stone, Exposed steel
Typology
Residential › House
Casa Cocol was part of an old house from the Porfiriato era and that over time was subdivided until it had its currents dimensions with 165 square meters of surface. Casa Cocol transmits a sense of tranquility and comfort, through the use of its materials, colors and textures, highlighting the pieces of Mexican folk art obtained from different corn...
Architecture firm
Workshop Diseño y Construcción, Taller Estilo Arquitectura
Location
Mérida, Yucatán, México
Construction
Alejandro Bargas Cicero, Isabel Bargas Cicero, Francisco Bernés Aranda, Fabián Gutiérrez Cetina
Typology
Residential › House
Selva Alegre was created to take inspiration from the surrounding environment, the Andes Mountains in Ecuador. The project was seen as a modern version of the historic Spanish hacienda that dominates the mountainous landscapes from Columbia to Peru.
Project name
Selva Alegre Residence
Architecture firm
Los Chillos, Leppanen Anker Arquitectura
Location
Andes Mountains, Ecuador
Photography
BICUBIK, JAG Studio
Design team
Aaron Leppanen, Gabriela Anker, Sofía Chávez, Ana Belén Acurio, Carolina Rodriguez, Janina Sánchez, Kevin Aragón, Gabriela Valdez, Caroline Dieden
Interior design
Insólito (Veronica Burbano, Camila Burbano)
Civil engineer
Miguel Ángel Salazar, Francisco Vélez, Fabian Miño, Milton Perugachi, Rodrigo Lalaguaña, Alberto Dionicio
Structural engineer
EDIMCA - Rubechi Wood Technology
Landscape
Mònica Bodenhorst
Construction
Miguel Ángel Salazar, Francisco Vélez, Fabian Miño, Milton Perugachi, Rodrigo Lalaguaña, Alberto Dionicio
Typology
Residential › House
In just 122 square meters Casa Momoto is developed making reference in each of its details to the bird which the house is named after; the mayan blue, the neutral elements like a canvas for the color pallete in the plumage and the simplicity of its habitat.
Project name
Momoto House (Casa Momoto)
Architecture firm
Taller Estilo Arquitectura S. de R. L. de C. V.
Location
Calle 57 número 557 por 72 y 74 Colonia Centro. Mérida, Yucatán, Mexico
Photography
Manolo R. Solis, Alonso Velarde
Principal architect
Víctor Alejandro Cruz Domínguez, Iván Atahualpa Hernández Salazar, Luís Armando Estrada Aguilar
Design team
Taller Estilo Arquitectura
Collaborators
Andrea Balam Lizama, Jorge Escalante Chan, Yair Ortega Pantoja, Juan Rosado Rodríguez
Interior design
Taller Estilo Arquitectura
Civil engineer
Juan Díaz Cab, Martha Acosta Pech
Structural engineer
Juan Diaz Cab
Environmental & MEP
Taller Estilo Arquitectura
Landscape
Taller Estilo Arquitectura
Lighting
Taller Estilo Arquitectura
Supervision
Taller Estilo Arquitectura
Visualization
Andrea Balam Lizama, Jorge Escalante Chan, Yair Ortega Pantoja
Construction
Juan Diaz Cab, Martha Acosta Pech
Material
Concrete, Stone, Paint, Metal beams, Glass, Concrete tiles, Polish cement, Wood
Typology
Residential › Houseential
I get in the car, turn the keys, listen to the noisy symphony coming from the engine and hit the road to reach my house in the town of Amieira, next to Marinha Grande, land of glass and the mold industry in Portugal.
Project name
Marinha-Grande House - Casa Marinha Grande
Architecture firm
Contaminar Arquitectos
Location
Amieira, Marinha-Grande, Portugal
Photography
Fernando Guerra | FG + SG
Principal architect
Joel Esperança, Rúben Vaz, Eurico Sousa, Joaquim Duarte
Collaborators
Filipa Pimpão, Ana Carolina, Sara Fernandes. Channeling: Gamiclima
Interior design
Espaço Libris - Leiria
Structural engineer
Grupo Sosoares
Construction
J.A.F. Gameiro
Material
Concrete, Glass, Steel
Typology
Residential › House
Featured in Florida Design Magazine in 2022, this kid-approved home was built to last. This one acre lot proved to be the perfect canvas for a one-story, U shaped residence with contemporary Balinese flair, where “our goal was to make a beautiful architectural statement with a home that’s comfortable and practical for everyday life.”
Project name
Suncrest Residence
Architecture firm
SDH Studio Architecture + Design
Location
Pinecrest, Florida, United States
Principal architect
Stephanie Halfen
Interior design
SDH Studio
Civil engineer
Ganem Consulting
Structural engineer
Rochell Engineering
Environmental & MEP
Ganem Consulting
Landscape
Chris Eaves Landscapes by design
Material
Concrete, Glass, Steel, Wood
Typology
Residential › House
Your above-ground vinyl pool liner is one of the most vital components of any pool, but there will come an instance when you need to consider replacing it. A swimming pool liner is a vinyl covering applied to the walls and floor of a pool to assist in keeping the water in, improve the pool's aesthetic, and create a more attractive surface for users...
Written by
Alfie Frenilla
With its stunningly beautiful and balanced architecture, set in a tropical garden with a swimming pool, La Plage is a family‘s paradise. South-facing, absolutely quiet and yet within walking distance of downtown Portals Nous.
Architecture firm
Perlentaucher
Location
Portals Nous, Calviá, Mallorca, Balearic Islands, Spain
Principal architect
AGC Arquitectura
Design team
Perlentaucher
Interior design
Perlentaucher
Structural engineer
Perlentaucher engineer
Civil engineer
Perlentaucher engineer
Environmental & MEP
Perlentaucher
Construction
Perlentaucher
Typology
Residential › House

