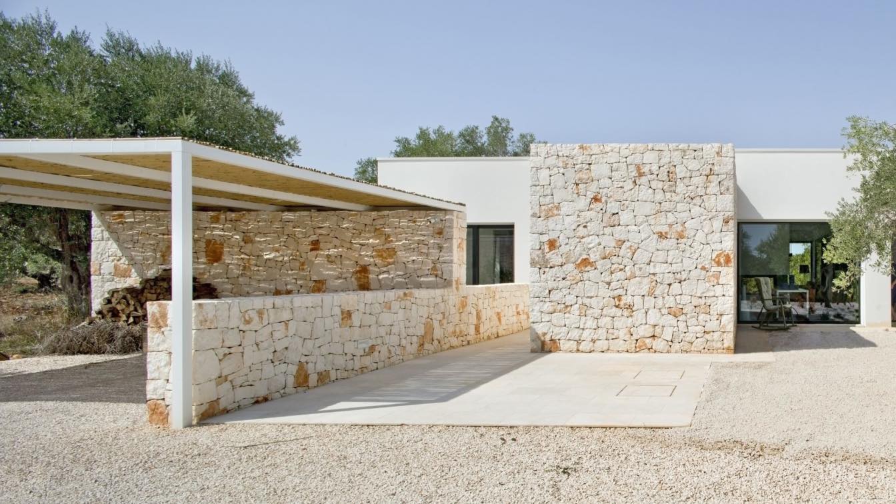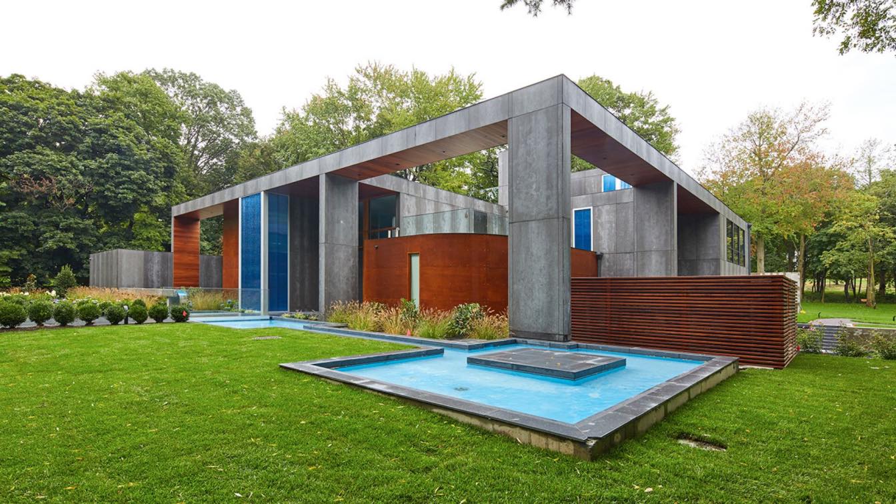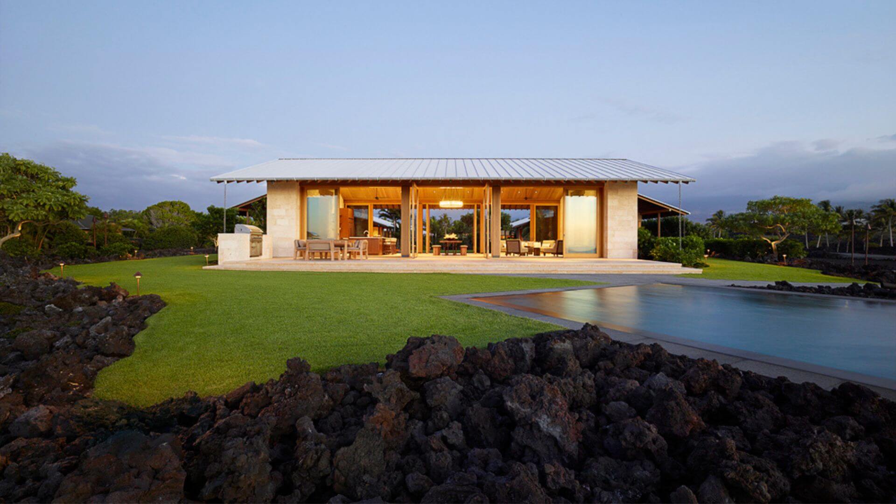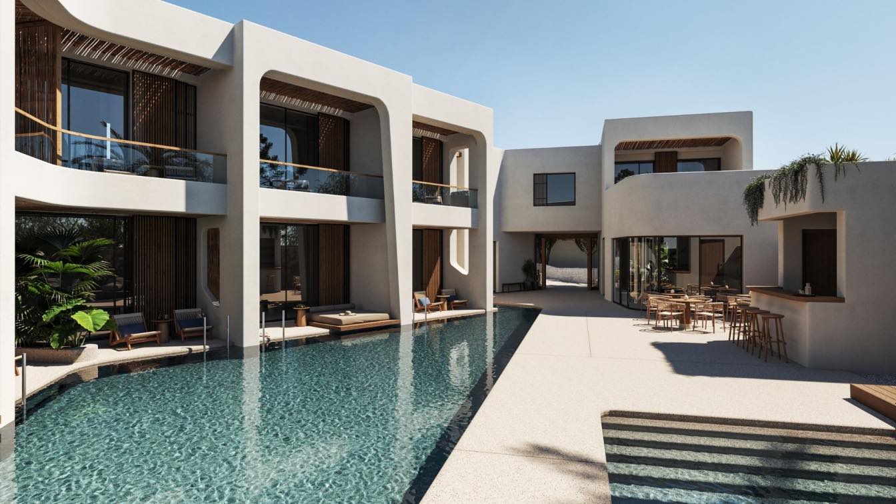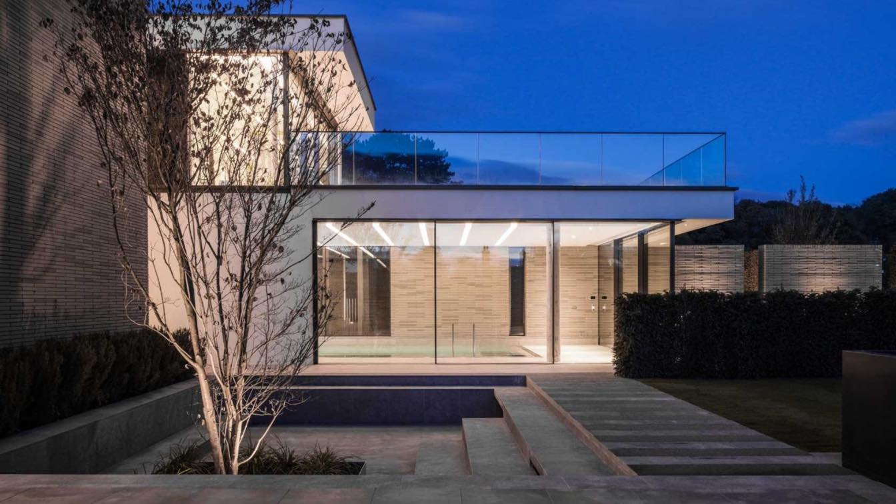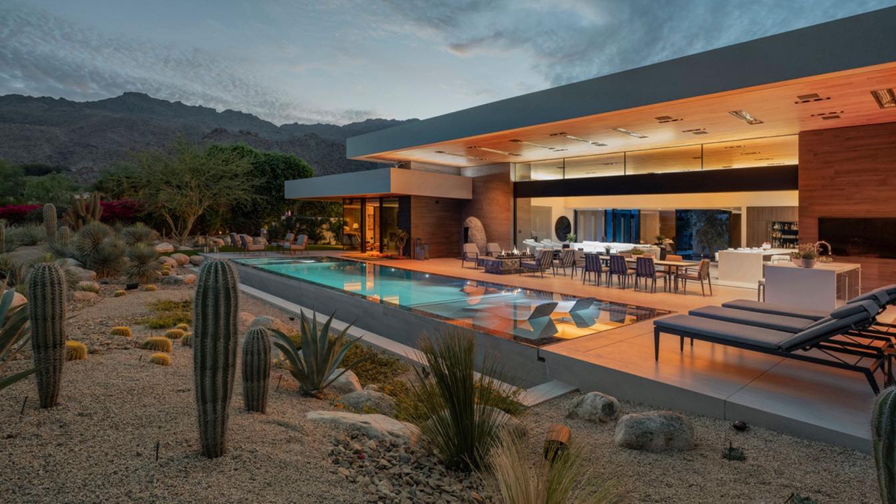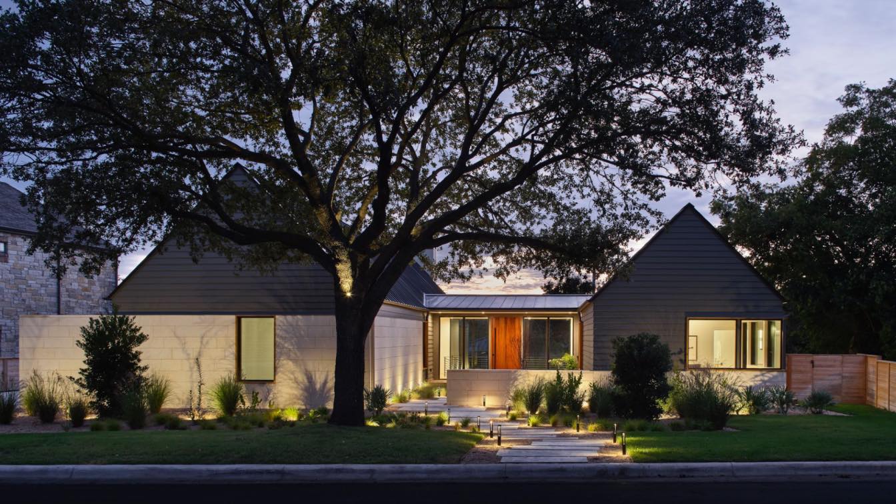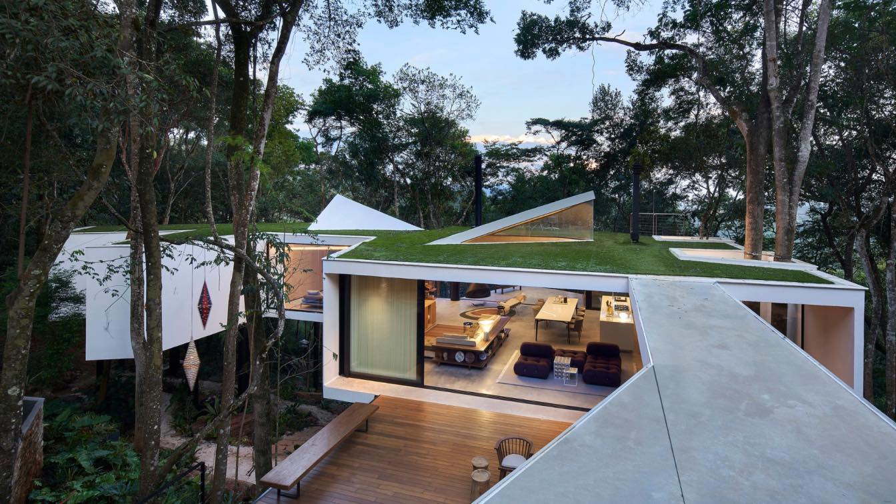The SS House is an Italian private vacation home inserted into a young olive grove in the Ostuni countryside, in the Valle d'Itria area (Puglia). The volume, white and pure, stands out in the surrounding countryside through its simple forms of traditional Apulian architecture, innovated with infusions of contemporary architectural details.
Architecture firm
Reisarchitettura
Location
Ostuni, Province of Brindisi, Italy
Photography
Alessandra Bello
Principal architect
Nicola Isetta, Paola Rebellato
Built area
112 m² + 23 m² veranda
Structural engineer
Alessandro Michielin
Environmental & MEP
Francesco Bertolo
Supervision
Reisarchitettura
Construction
Reisarchitettura
Material
Stone, Plaster, Wood, Metal, Glass
Typology
Residential › House
This residence is located on the North Shore of Long Island, adjacent to the Sands Point Village Golf Course, which is situated on land that was part of the original Gold Coast Guggenheim Estate. The estate’s history is evidenced by the remaining mature trees, which march through the landscape. The site was occupied by a 1970’s contemporary structu...
Project name
Klaynberg Residence
Architecture firm
Narofsky Architecture
Location
Sands Point, New York, United States
Photography
Phillip Ennis
Principal architect
Stuart Narofsky
Material
Concrete, wood, glass, steel
Typology
Residential › House
Located at the edge of the sea within a field of black lava, this four-bedroom, 7,000-square-foot retreat has been designed in sympathy with its surroundings. Like a small village, the set of six modest structures—a central main hale (Hawaiian for house), four guest hales, and a garage—are arrayed around a shared, terraced courtyard. Each structure...
Project name
Huaniwai Retreat
Architecture firm
Walker Warner Architects
Photography
Matthew Millman
Principal architect
Greg Warner
Design team
Chris Wagner, Afra Farry
Collaborators
Brian Lang (Project Manager), Construction Engineering Labs (geotechnical engineering)
Interior design
NICOLEHOLLIS
Civil engineer
Ross Engineering, Inc.
Structural engineer
GFDS Engineers
Environmental & MEP
Mark Morrison, P.E. (mechanical engineering), Lighting & Engineering Integrated, Inc. (electrical engineering/lighting design)
Lighting
Lighting & Engineering Integrated, Inc.
Construction
Metzler Contracting Co. LLC
Material
Cedar, oak, polished limestone
Typology
Residential › House
This 15 room hotel is located only a few meters away from the beach of Platis Gyalos in Mykonos. The main purpose of the design was to create a peaceful atmosphere like being in front of the water of the sea. The forms and materiality are inspired by the plasticity and characteristics of island’s architecture.
Project name
Hotel in Platys Gyalos, Mykonos
Architecture firm
Chorografoi Architects
Location
Platys Gialos, Mykonos, Greece
Tools used
ArchiCAD, Autodesk 3ds Max, Corona Renderer
Principal architect
Katerina Papasifaki
Design team
Katerina Papasifaki, Katerina Dounavi, Minas Bougiouris
Collaborators
Minas Bougiouris
Visualization
500s Studio
Typology
Hospitality › Hotel
This exemplary design in Shropshire consists of a 1200 sqm new-build contemporary detached family home set within an inspirational twenty-acre rural site. The concept was to allow the landscaping to blend and interact with the building, blurring their boundaries and rooting the building into its site.
Project name
Shropshire Residence
Architecture firm
Gregory Phillips Architects
Location
Shropshire, England, United Kingdom
Principal architect
Ralph Hill-King, Gregory Phillips
Design team
Ralph Hill-King, Gregory Phillips, Karla Diaz
Interior design
Gregory Phillips
Structural engineer
Ramboll
Lighting
Light Corporation
Visualization
Gregory Phillips
Material
Brick, Concrete, Metal, Glass
Typology
Residential › House
This project was built adjacent to the Mountain Course in the Bighorn Golf Club, Palm Desert, California, in the foothills of the Santa Rosa Mountains. The design of the central living space has formed a theatrical proscenium, framing the desertscape scene of mountains, trees, and sky.
Architecture firm
Whipple Russell Architects
Location
Palm Desert, California, United States
Photography
William MacCollum
Principal architect
Marc Whipple AIA Architect
Design team
Marc Whipple AIA Architect, Yoav Weiss (Project Manager)
Interior design
Carla Kalwaitis Design
Completion year
January 2022
Structural engineer
Delta Engineering
Landscape
Anne Attinger, Attinger Landscape Architecture
Lighting
John Fox, Fox And Fox Design
Construction
Jeff Stoker, Stoker Construction, Inc
Typology
Residential › House
With an owner’s vision for a refined retreat notable for fluid spaces and artful details, this centrally located Austin residence makes the most of its steeply sloped, leafy site in an established Austin neighborhood. Throughout the 5,295-square-foot house, the flow of spaces is informed by natural light; rooms open one after another and draw one f...
Project name
Hartford Residence
Architecture firm
Clayton Korte
Principal architect
Paul Clayton
Design team
Paul Clayton, AIA. George Wilcox, AIA. Joseph Boyle, AIA (former). Delia Meave (former)
Structural engineer
GOGO Structural Engineers
Environmental & MEP
Design-Build by Installer
Construction
Next Custom Homes
Typology
Residential › House
A place immersed in lush Atlantic Rainforest nature. A terrain filled with large leafy trees, foliage, shrubs, birds and wild animals. A challenging topography with a steep slope, characteristic of the Nova Lima region in Minas Gerais. This is the place where Casa Açucena is inserted.
Project name
Açucena House (Casa Açucena)
Architecture firm
Tetro Arquitetura
Location
Rua dos Jacarandás, 1012 - Jardins de Petrópolis - Nova Lima, Minas Gerais, Brazil
Photography
Jomar Bragança
Principal architect
Carlos Maia, Débora Mendes, Igor Macedo
Design team
Carlos Maia, Débora Mendes, Igor Macedo
Collaborators
Laura Georgia Rodrigues Layoun, Otávio, Daniele Meloni, Déborah Martins
Structural engineer
M Estruturas
Visualization
Igor Macedo
Tools used
SketchUp, Lumion
Material
Concrete, wood, glass, steel
Typology
Residential › House

