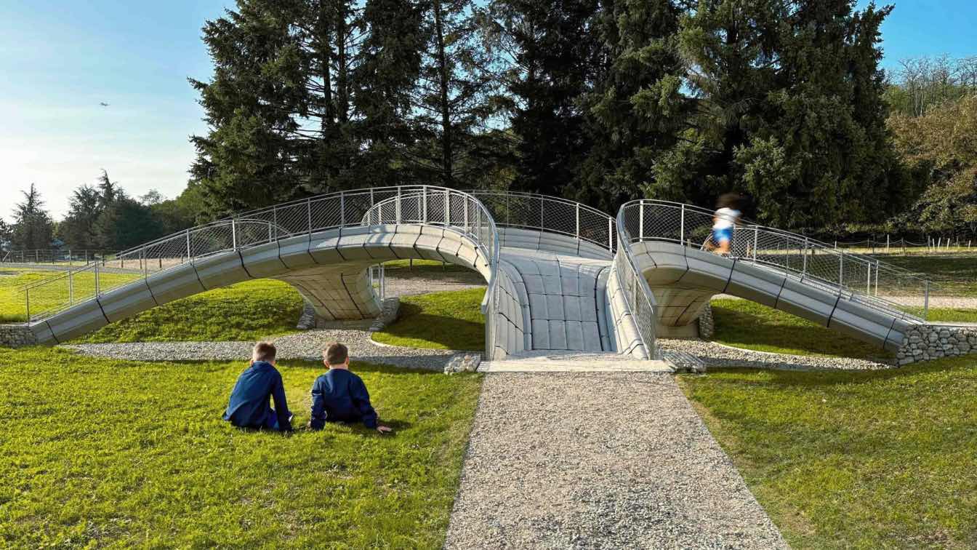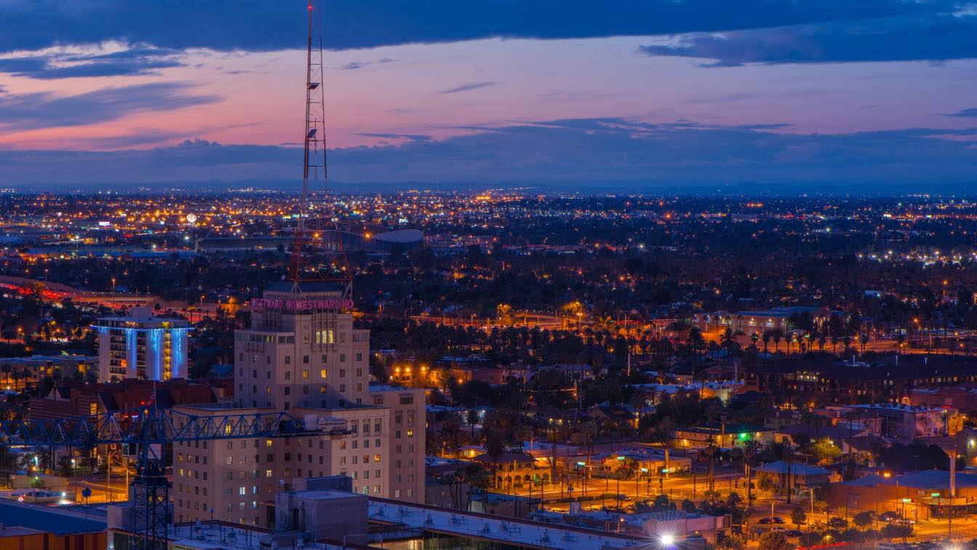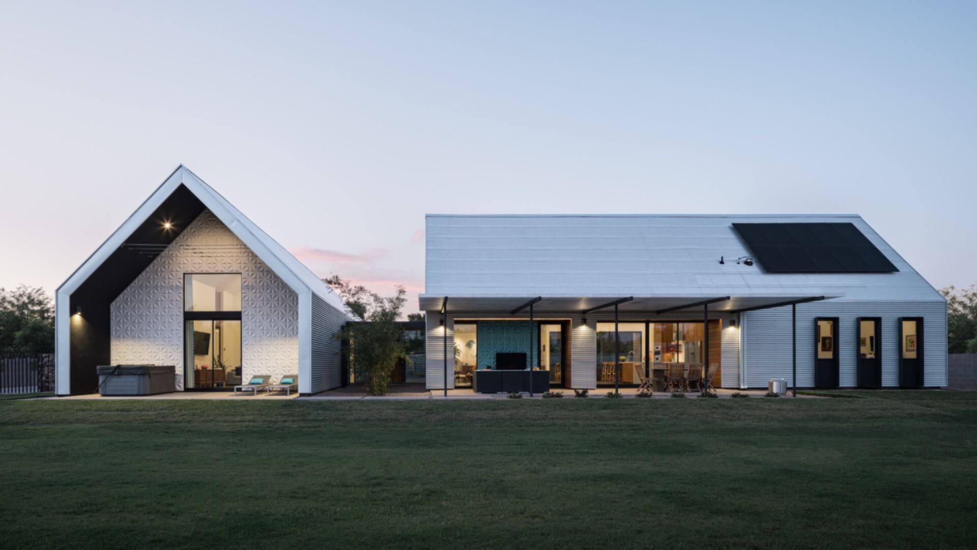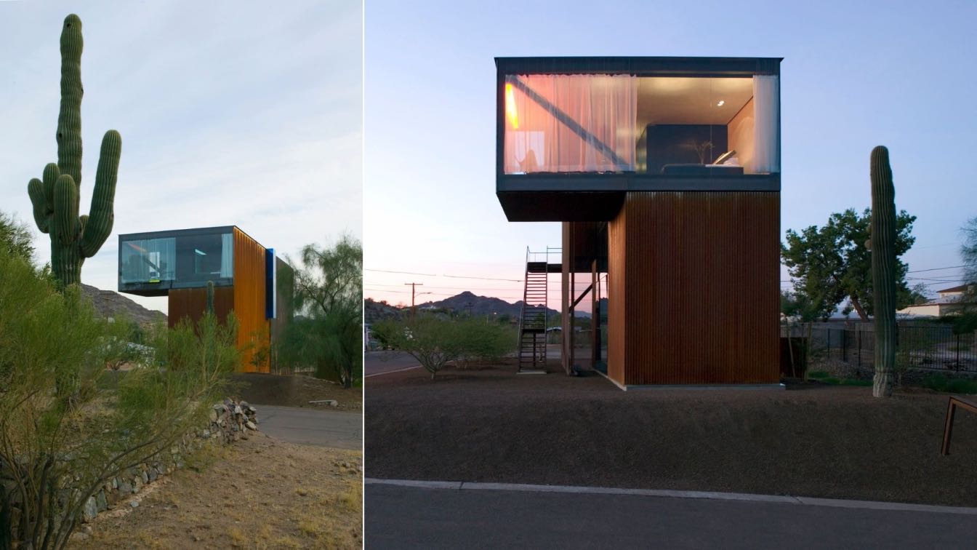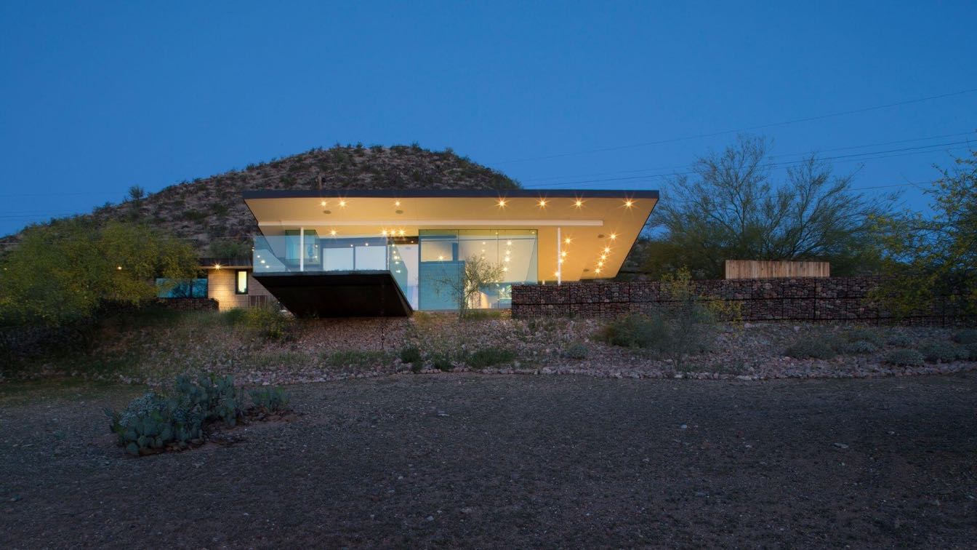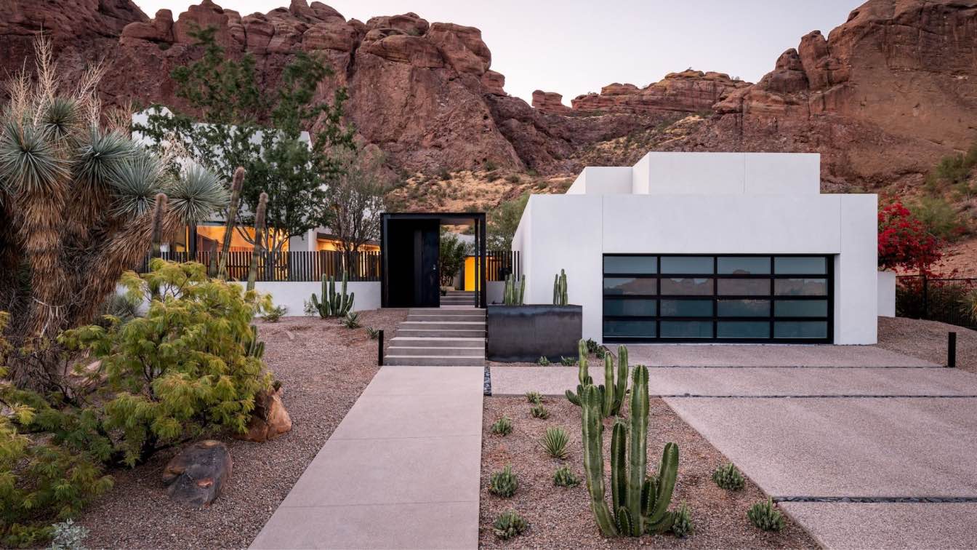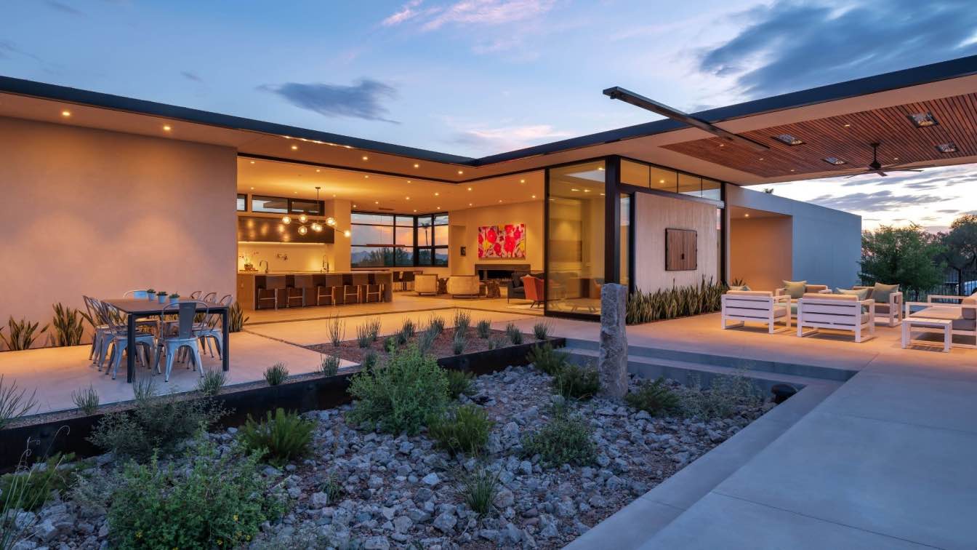Sun Equipment is a leader in used forklift sales in Phoenix. Dealers like this understand that misconceptions circulating the web can deter buyers from a purchase and they’re committed to addressing these myths by providing the facts.
Written by
Liliana Alvarez
Constructed at Holcim’s Innovation Hub, in Lyon, Pheonix is a collaboration between Holcim, Block Research Group at ETH Zurich, Zaha Hadid Architects Computation and Design Group (ZHA CODE) and incremental3D. Demonstrating circular construction combined with 3D concrete printing offers significant carbon reductions, the Pheonix bridge is the latest...
Architecture firm
ZHA CODE, ETH BRG
Design team
Jianfei Chu, Vishu Bhooshan, Henry David Louth, Shajay Bhooshan, Patrik Schumacher, Jianfei Chu, Vishu Bhooshan, Henry David Louth, Shajay Bhooshan, Patrik Schumacher
Structural engineer
ETH BRG: Tom Van Mele, Alessandro Dell’Endice, Sam Bouten, Philippe Block
Construction
Bürgin Creations: Theo Bürgin, Semir Mächler, Calvin Graf. ETH BRG: Alessandro Dell’Endice, Tom Van Mele
Photography
Block Research Group
In this article, you will be furnished with insight into the ventures and infrastructure enhancements reshaping Phoenix's vista. We will also delve into the city's preparations for population surges exploring both the prospects and trials accompanying it. Prepare for an electrifying vision of the imminent future.
Photography
Nader Abushhab
Located in the Uptown area of Phoenix, the residence is designed as a modern interpretation of 2 classic barn-like forms connected by a glass walkway. Each gable end of the home is clad in a three-dimensional panel system. The project is a high-performance home and is rated as a net-zero residence, creating more energy than it uses.
Architecture firm
Koss design+build
Location
Phoenix, Arizona, USA
Photography
Roehner + Ryan
Principal architect
Erik Koss
Interior design
Erik Koss
Material
3D Paneling, Corrugated metal. Concrete, Glass, Wood
Typology
Residential › House
The Xeros Residence is located in a late 1950’s era neighborhood on a narrow double lot facing the mountain preserve to the north and the city center to the south. The design includes a two-story lower level design studio that descends down into the earth with a single story residence that exists above the studio that is accessed solely by an exter...
Architecture firm
Blank Studio
Location
Phoenix, Arizona, USA
Photography
Bill Timmerman
Principal architect
Blank Studio
Supervision
180 Degrees Design + Build
Construction
180 Degrees Design + Build
Material
Exposed steel, glass
Typology
Residential › House
James Trahan AIA’s Slope House located in Sunnyslope, Arizona started out as an unassuming 1964 cinder block ranch perched on a hillside at the top of Central Avenue in Phoenix, Arizona. The home was marketed for its “gazillion dollar views” when it caught James’ attention in 2002; this proved to be true each day at dawn.
Architecture firm
180 Degrees Design + Build
Location
Phoenix, Arizona, USA
Photography
Matt Winquist
Principal architect
James Trahan, John Anderson, Troy Vincent
Design team
James Trahan AIA
Environmental & MEP
180 Degrees Design, Inc
Lighting
180 Degrees Design, Inc
Supervision
180 Degrees Design, Inc
Construction
180 Degrees Design, Inc
Material
Concrete, Wood, Glass, Steel
Typology
Residential › House
Built in 1973, this 4,930 square-foot residence in Phoenix, Arizona, was dark, outdated, and missing a connection to its incredible backdrop of Camelback Mountain. This renovation designed by 180 Degrees Design + Build in collaboration with CBTWO Architects focused on a personal expression of modern, whimsical design and creating an intersection be...
Project name
Brandaw at Echo Canyon
Architecture firm
180 Degrees Design + Build, CBTWO Architects
Location
Phoenix, Arizona, USA
Photography
An Pham Photography
Principal architect
James Trahan, John Anderson, Troy Vincent, Garth Brandaw
Structural engineer
Cartwright Architects & Engineers
Environmental & MEP
Otterbein Engineering
Lighting
Woodward Engineering
Supervision
180 Degrees Design + Build
Tools used
AutoCAD, Google SketchUp
Construction
180 Degrees Design + Build
Material
Concrete, glass, wood, steel, stone
Typology
Residential › House
This residence rests on a spectacular lot at the base of the iconic Camelback Mountain in Phoenix, Arizona, offering our firm a wide range of design latitude. This part of the Southwest offers residents a ‘resort’ climate for much of the year and our clients wanted the property to fully embody al fresco living.
Architecture firm
180 Degrees Design + Build in collaboration with Studio B
Location
Phoenix, Arizona, USA
Photography
An Pham Photography
Principal architect
James Trahan, John Anderson, Troy Vincent
Civil engineer
CVL Consultants
Structural engineer
GF Group
Environmental & MEP
Otterbein Engineering
Landscape
Trueform Landscape
Lighting
Woodward Engineering
Supervision
180 Degrees Design + Build
Tools used
Auto CAD, Google SketchUp, Autodesk Revit
Construction
180 Degrees Design + Build
Material
Concrete, glass, wood, steel, stone
Typology
Residential › House


