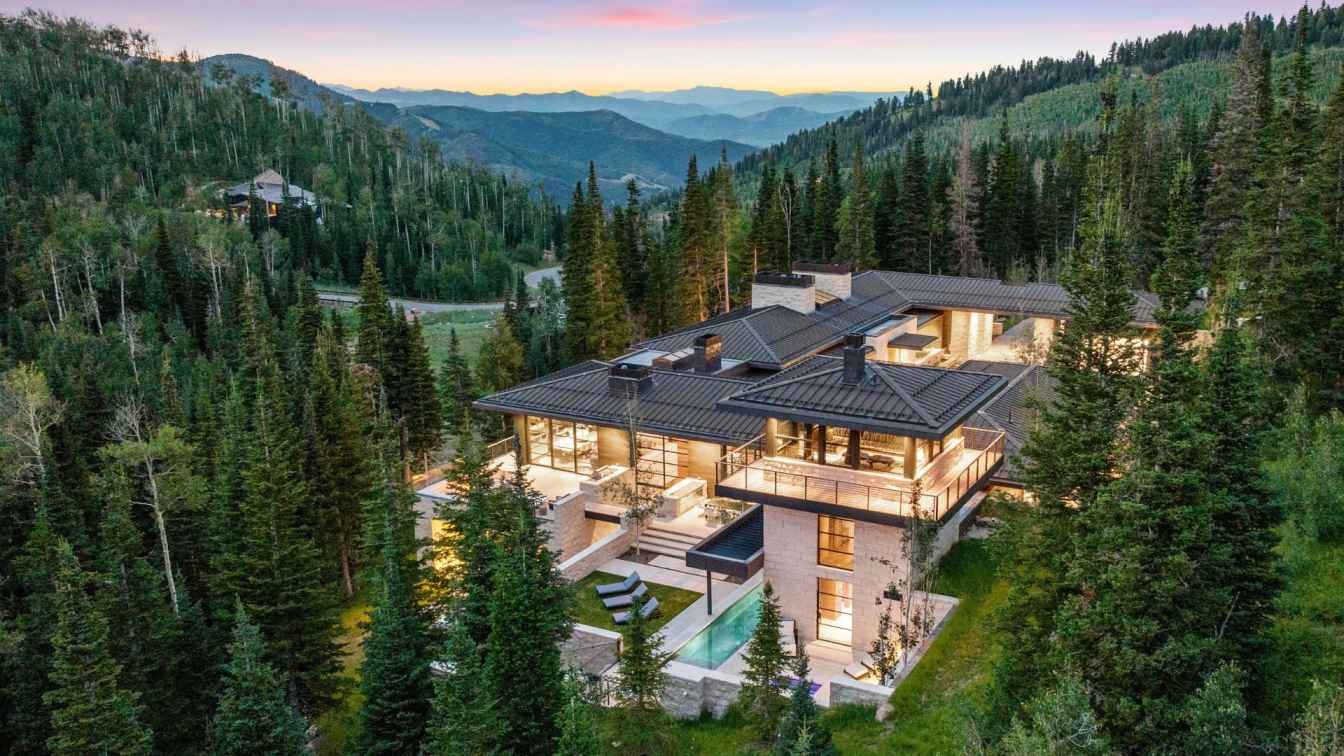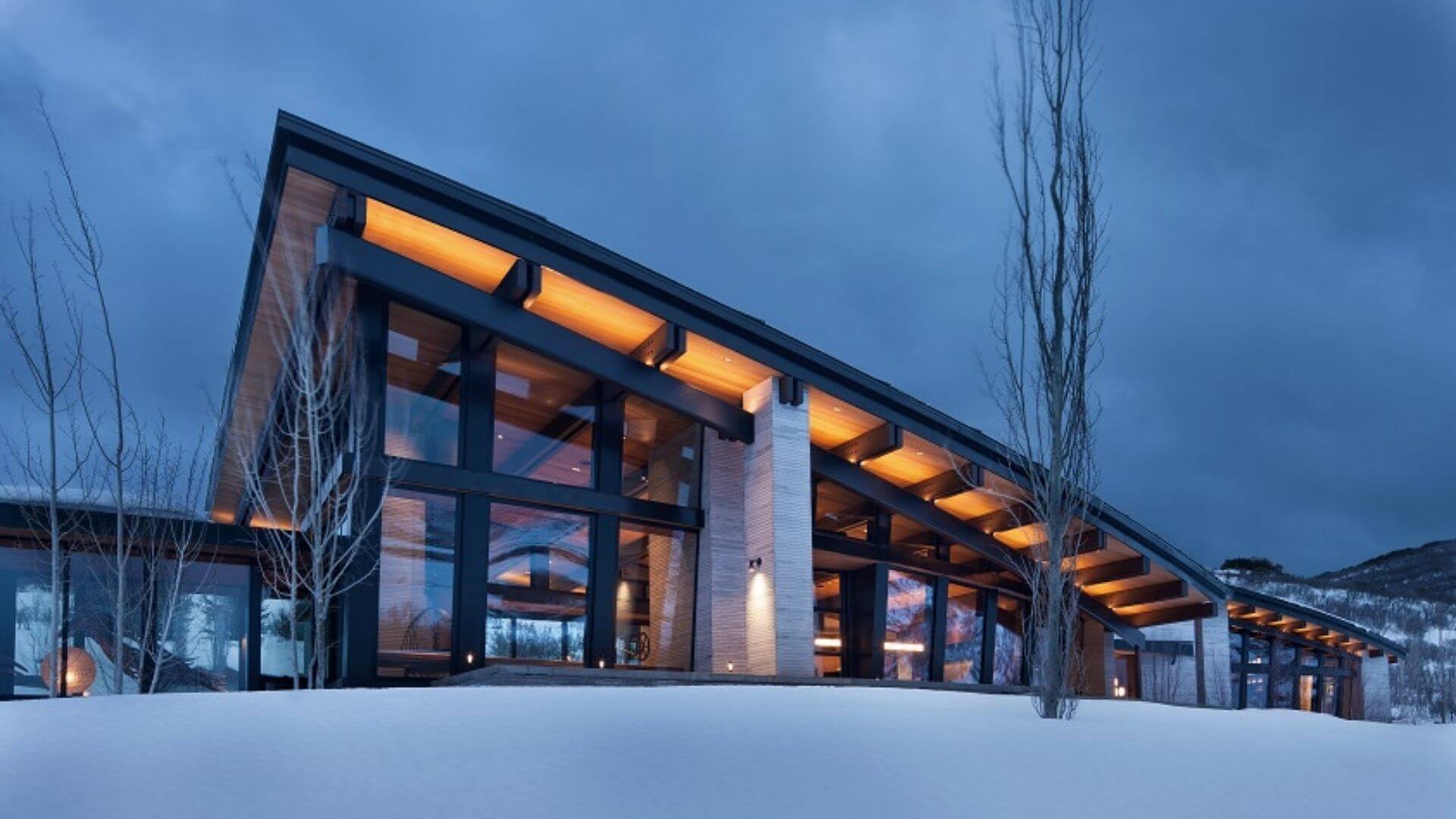Emerging on a monolithic plinth from the craggy slopes of Park City, Utah, the 18,000-square-foot home offers moments of respite for an active, outdoors-oriented family. Constructed within the award-winning development The Colony at White Pine Canyon with CLB and The Iluminus Group, Monitor’s Rest is an elegant outcropping set apart by its high-alt...
Project name
Monitor’s Rest
Architecture firm
CLB Architects
Location
Park City, Utah, USA
Photography
Kevin Scott, Engel & Völkers Park City
Design team
Architecture: Eric Logan, Andy Ankeny, Brent Sikora, Jake Ostlind, Cassidy Stickney. Interior Design: Sarah Kennedy, Jaye Infanger, Erica Hawley
Collaborators
Developer: The Iluminus Group
Interior design
CLB Architects and The Iluminus Group
Civil engineer
Sherwood Design Engineers
Structural engineer
KL&A, Inc.
Environmental & MEP
Energy 1
Landscape
Design Workshop
Construction
Magelby Construction
Material
Brick, concrete, marble, glass, wood, stone, etc.
Typology
Residential › House
Quarry House consists of three pods, each with a curved, outward‐leaning window wall that draws the occupants to stunning ranchland views toward Kimbell Junction and the north. This home absorbs its persona from the surrounding Wasatch Mountain Range in Park City, Utah.
Project name
Quarry House
Architecture firm
RKD Architects
Location
Park City, Utah, United States
Photography
David O. Marlow
Principal architect
Jack Snow, Sally Brainerd
Collaborators
Spearhead Timberworks (Timber and Steel Structure), Innovative Iron (Decorative Steel)
Interior design
Erin Martin Design
Landscape
Design Workshop
Construction
GoWest Development
Material
Cut strip limestone walls, blackened steel, concrete floors, custom metal cladding on interior and exterior
Typology
Residential › House



