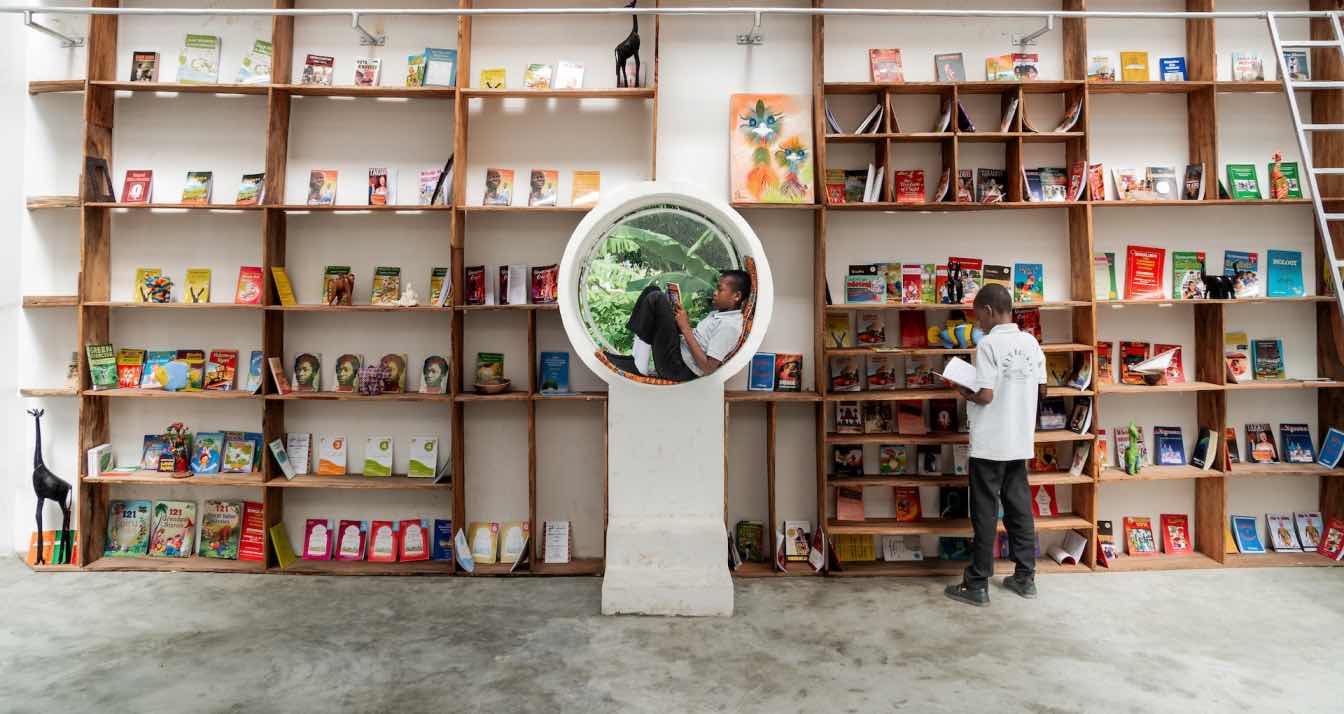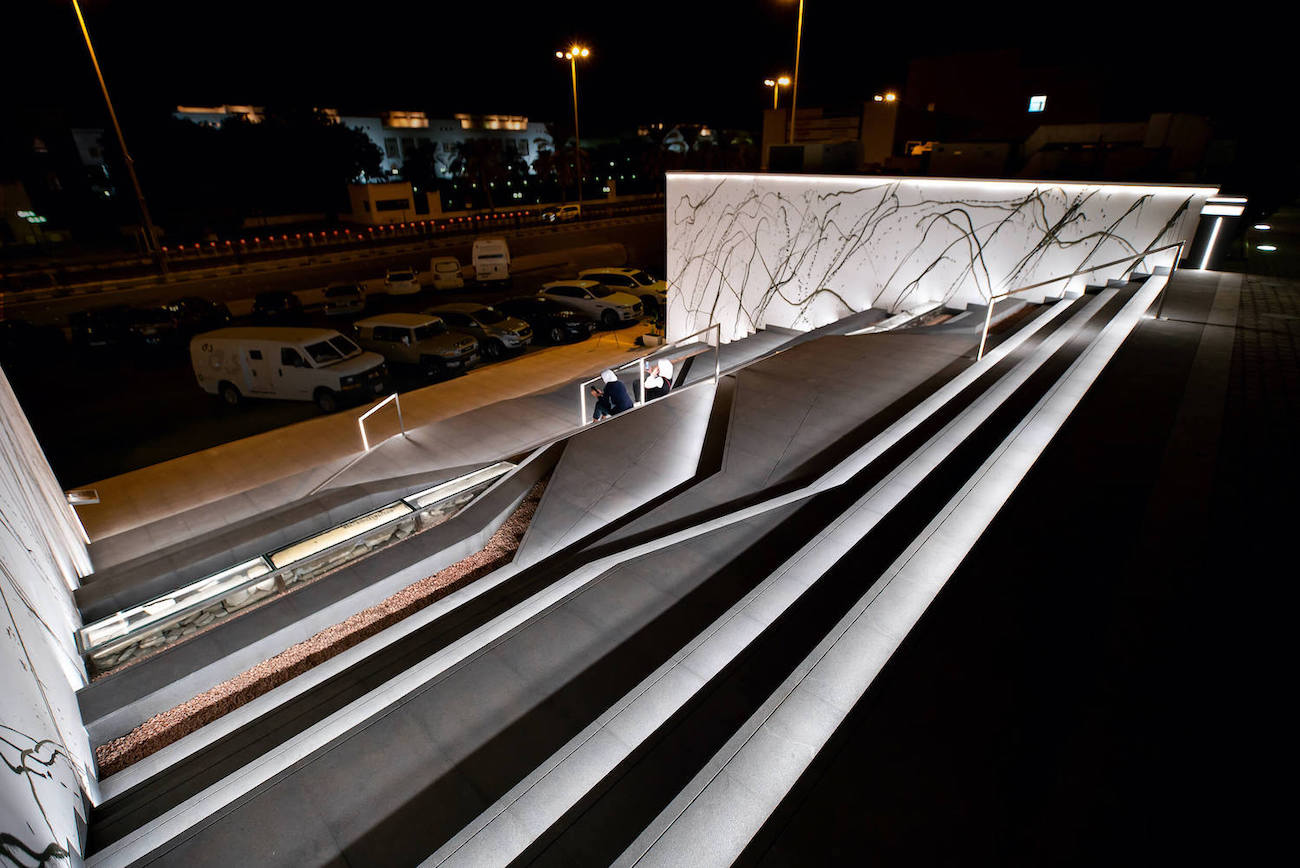Parallel Studio, is proud to announce the opening of Mariam’s Library, Zanzibar’s newest educational resource center, situated in the village of Mwanyanya. This initiative, undertaken as part of Parallel’s Gives Program, signifies the firm's commitment to giving back to both local and global communities.
Project name
Mariam’s Library
Architecture firm
Parallel Studio
Location
Mwanyanya, Zanzibar, Tanzania
Photography
Nassor Othman
Principal architect
Mai Al Busairi
Typology
Educational › Library
Al-Seif Staircase #s25k is a project under the umbrella of Amiri Diwan of Kuwait, donated by Tamdeen Group and supported by the Kuwait Municipality, Public Utilities Management Company (PUMC), and Al Ghanim International. It emerges as an initiative by Parallel Studio to refurbish the area that has witnessed significant contribution to cumulative K...
Project name
Al Seif Staircase #s25k
Architecture firm
Parallel Studio
Location
Kuwait City, Kuwait
Photography
Faisal Al Hindi and Yousif Abdulsaid
Principal architect
Mai Al Busairi
Design team
Mai Al Busairi, Daniel Oliveira, Daniel Kiss, Mohammad Najdi, Pil Matando, Uvis Mustathafa, Ali Fakhreddine
Collaborators
Amiri Diwan (Sponsor), Tamdeen Group (Donater), Al Ghanim International (Supporter), Kuwait Municipality (Supporter), Public Utilities Management Company (Supporter), Elevation Burger (Artist Program/ Graffiti Wall)
Structural engineer
Al Farooqi Engineering Consultants
Construction
Creative International, Arif Fawzi
Supervision
Parallel Studio
Visualization
Parallel Studio
Tools used
Rhinoceros 3D, Autodesk Revit, Adobe Photoshop, Adobe Illustrator
Material
Granite, Stainless Steel
Typology
Urban Development



