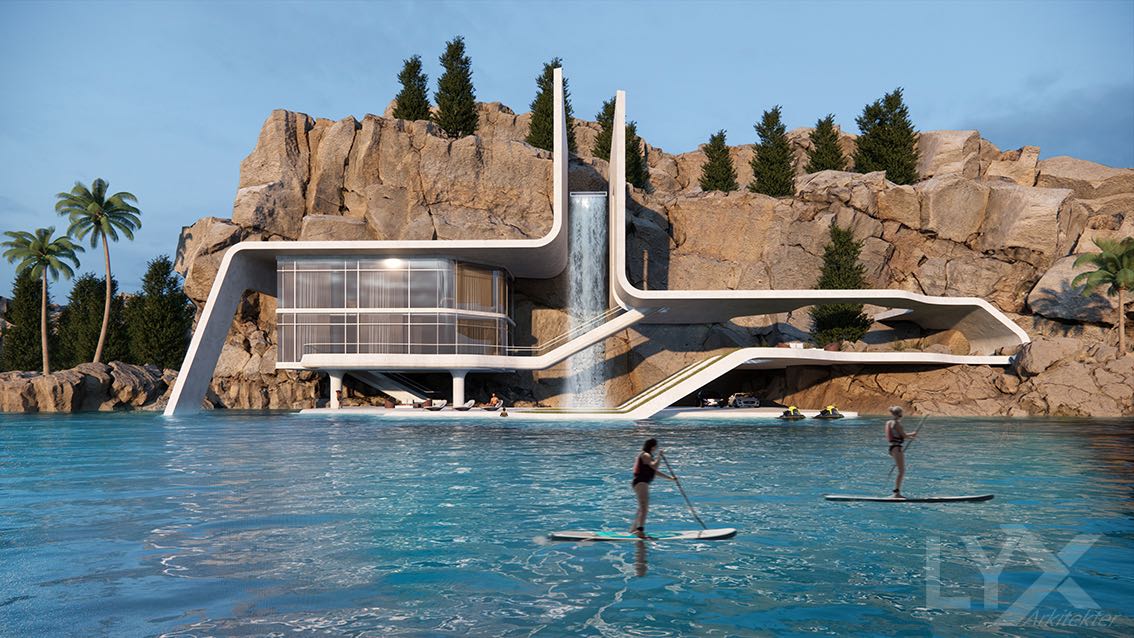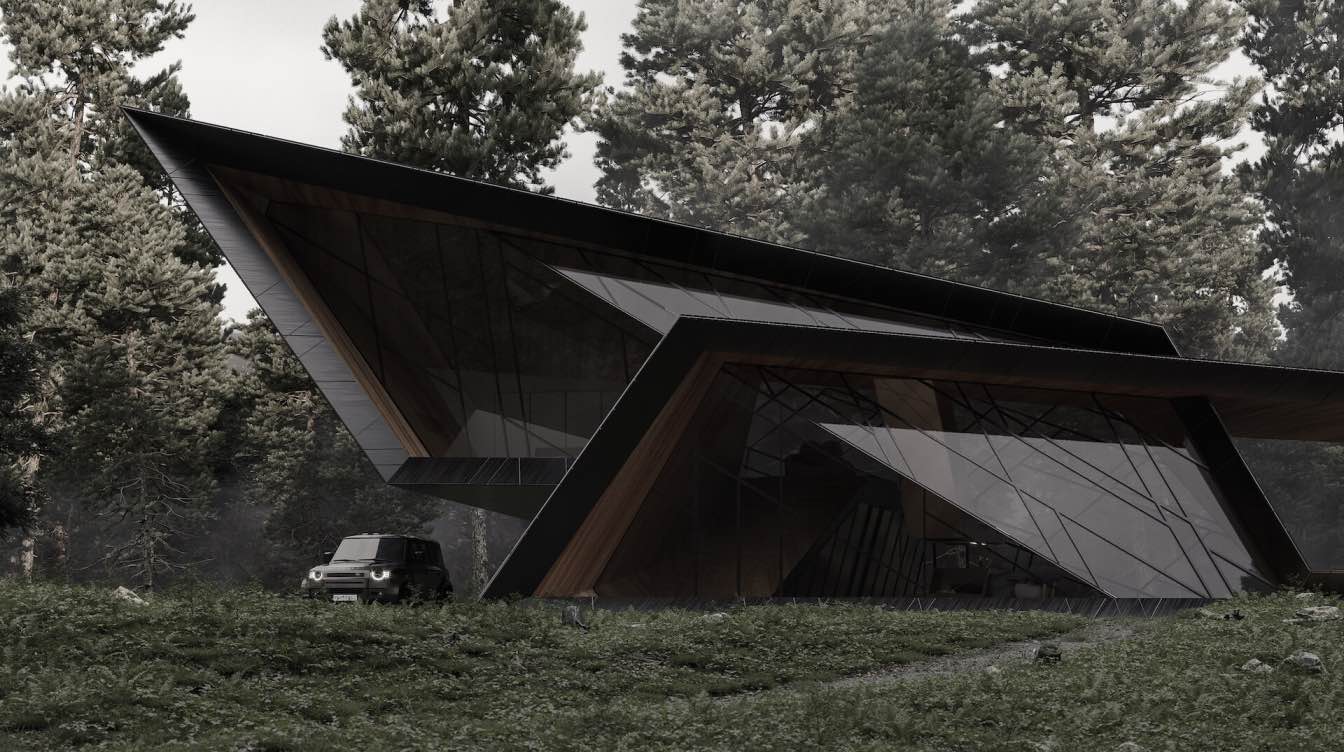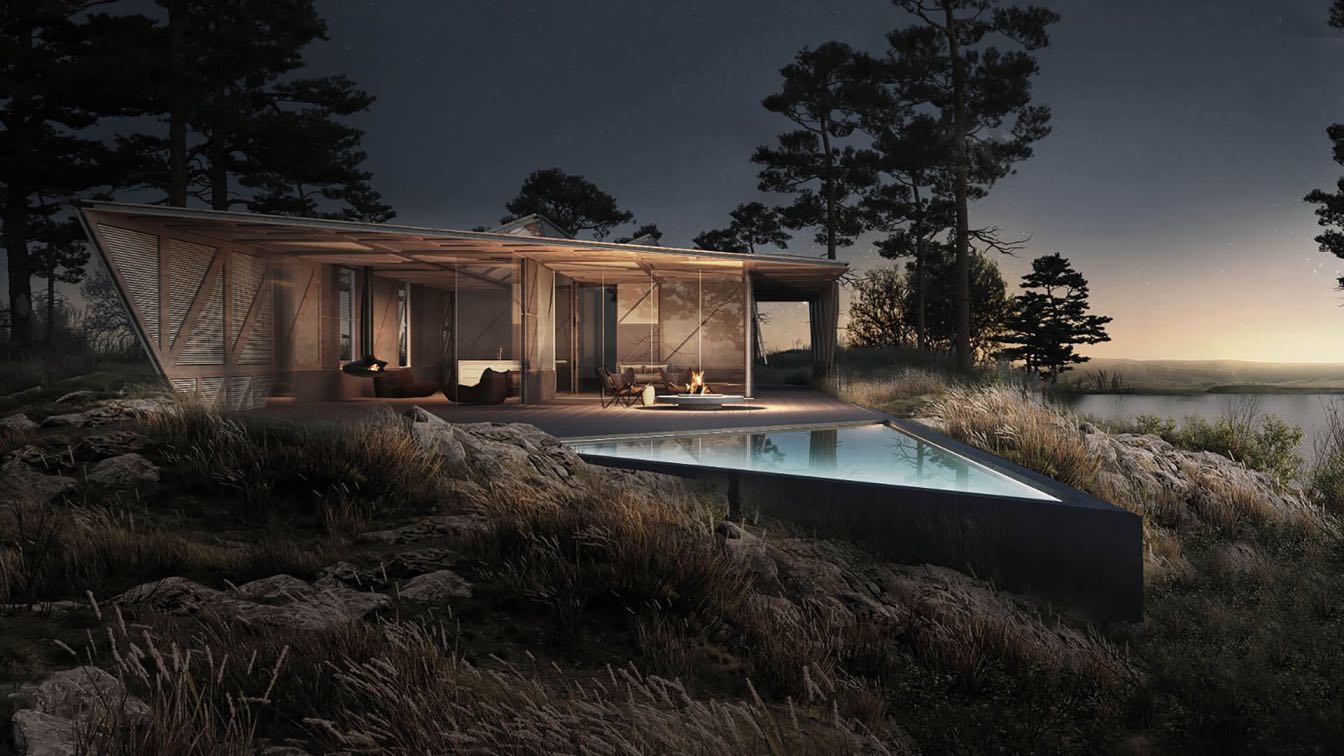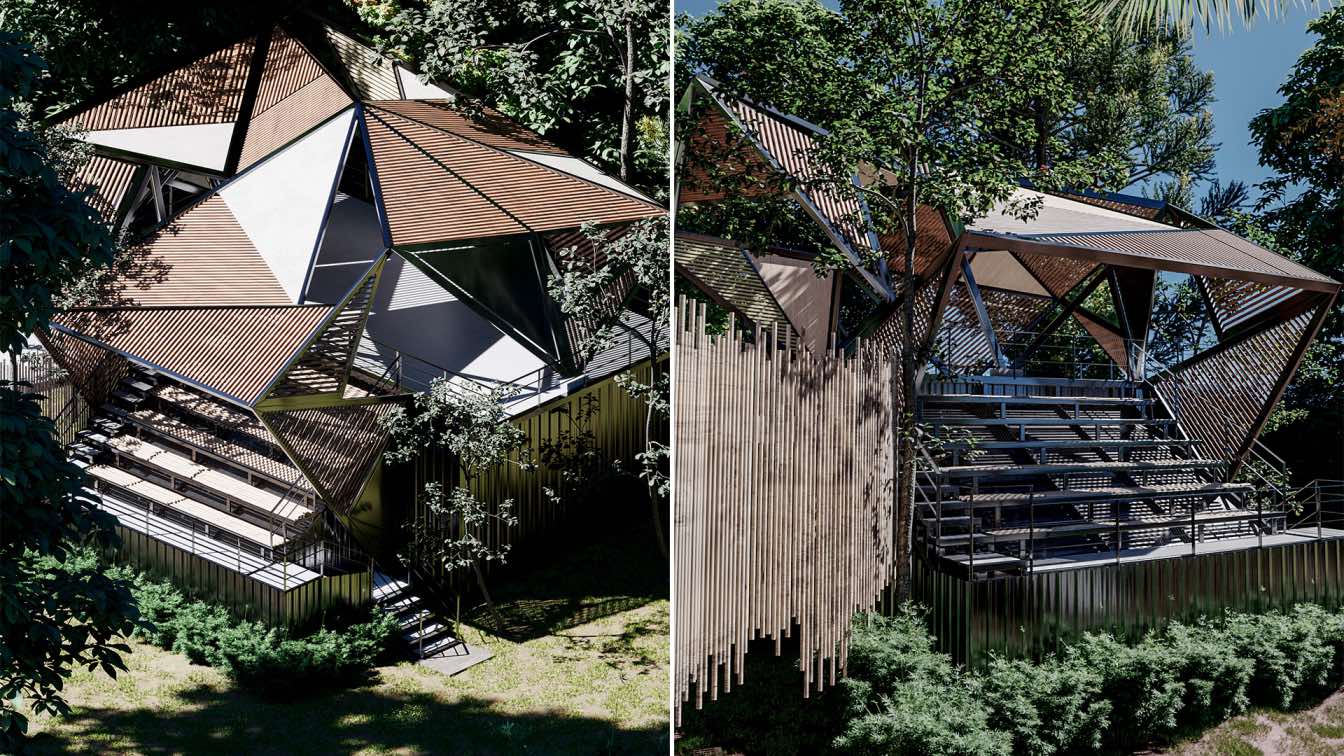Designing a house on a cliff is one of the most challenging designs for architects. The villa form is inspired by origami. Folded white surfaces smoothly bend together to characterize this unique villa. An artificial waterfall has been added to create a fascinating atmosphere in the outdoor terraces around the infinity pool.
Project name
Diving Cliff House
Architecture firm
LYX arkitekter
Location
Calabria Cliffs, Italy
Tools used
Autodesk Revit, Autodesk 3ds Max, Quixel Bridge, Enscape, Adobe Photoshop, Adobe Aftereffects
Typology
Residential › House
Blackbird was first sketched in 2012. The drafts were jotted down in a few hours and the free-flowing ideas of a getaway cabin quickly took shape. The project came about through an unfiltered process, without any external impositions.
Architecture firm
STIPFOLD
Tools used
ArchiCAD, Autodesk 3ds Max, Corona Renderer, Adobe Lightroom
Principal architect
Beka Pkhakadze
Design team
George Bendelava, Giorgi Zakashvili, Levan Gogava
Collaborators
Mika Motskobili (Mika Motskobili)
Typology
Residential › House
This Wooden Prefabricated & Eco-Tech house has been imagined as a fold. Rather, as a set of folds made from a standardized triangulated module of 2 different sizes.
Project name
O R I G A M I
Architecture firm
Michelangeli Design
Tools used
SketchUp, Autodesk 3ds Max, Adobe Photoshop
Principal architect
Jérôme Michelangeli
Typology
Residential › House, Eco-Tech Housing, Wooden Prefabricated Structure, Green Building
Thomas Cravero: Starting from a pattern and using the origami technique, it generates a suggestive piece open to the environment. Its layout provokes new readings of space and activity within a dense native vegetation, it is an intervention for the development of collective activities, but also a place where you can experiment with all the senses;...
Project name
Origami Amphitheater
Architecture firm
Tc.arquitectura
Location
Tigre, Buenos Aires, Argentina
Tools used
AutoCAD, Autodesk 3ds Max, Corona Renderer, Adobe Photoshop
Principal architect
Thomas Cravero
Visualization
Thomas Cravero
Typology
Cultural › Amphitheater





