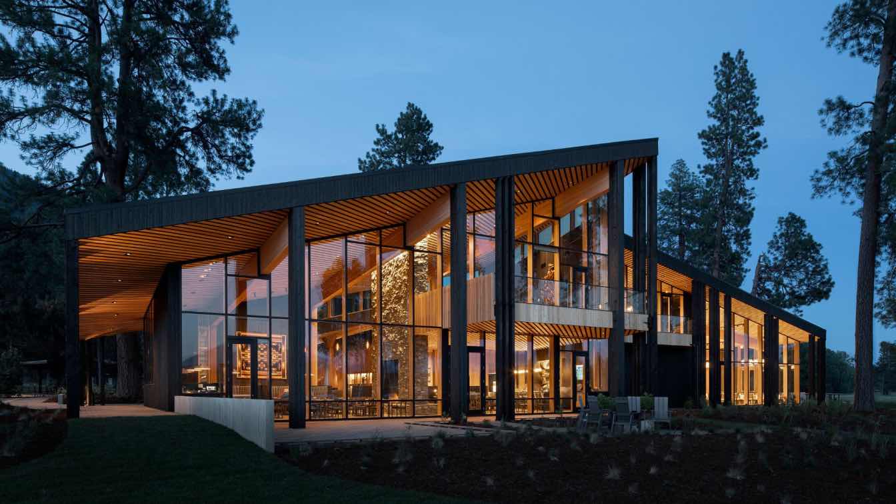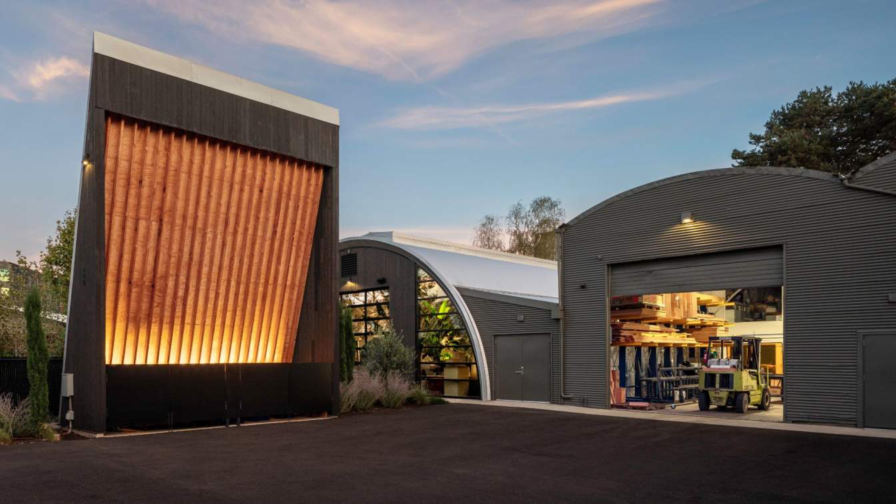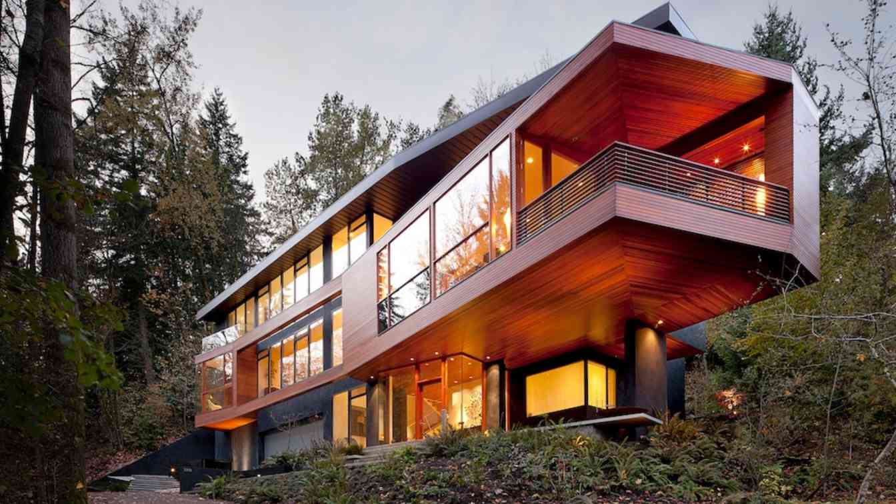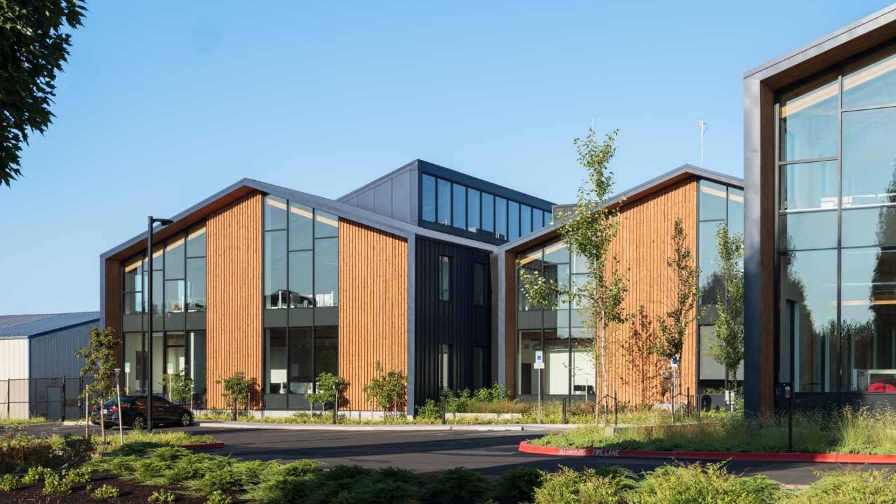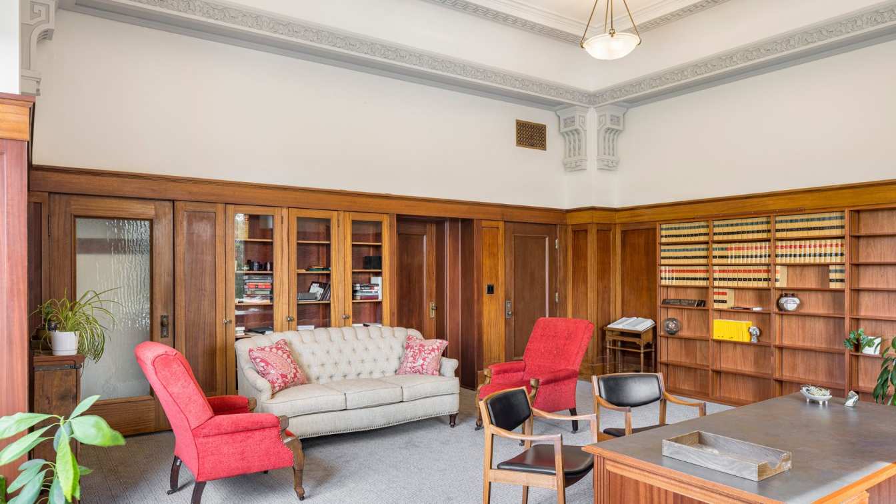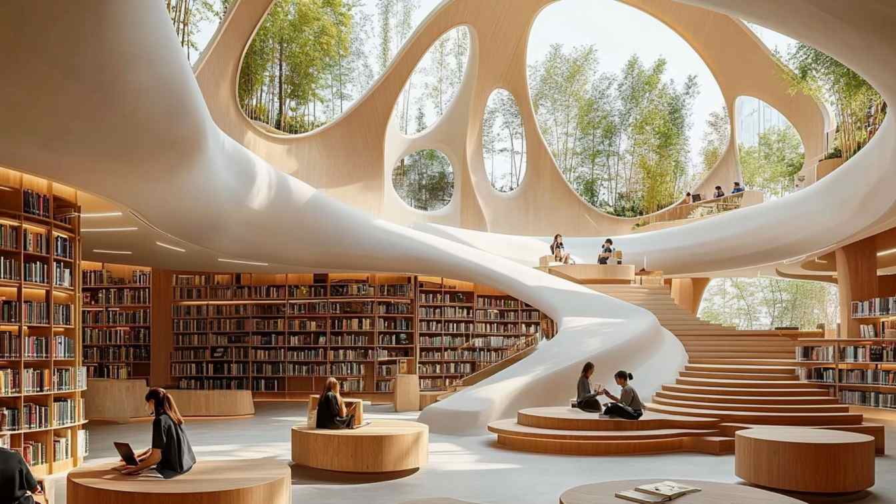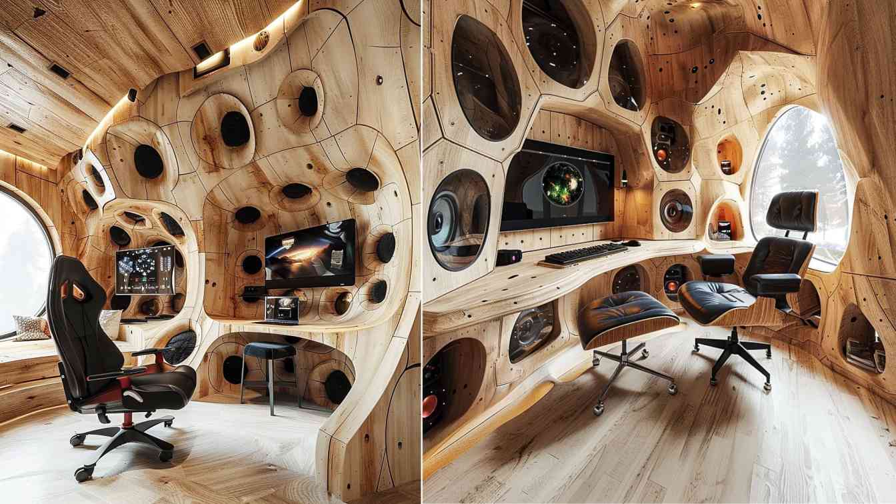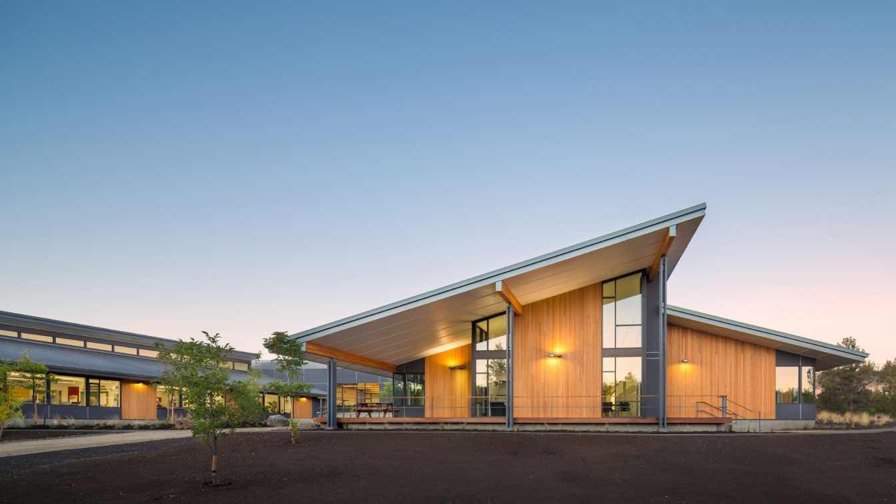lanned and built in the early 1970’s, Black Butte Ranch sits the base of The Three Sisters mountains in the Oregon’s Central Cascades, the gateway to Oregon’s high desert from the Central Willamette Valley.
Project name
Black Butte Ranch Lodge
Architecture firm
Hacker Architects
Location
Sisters, Oregon, USA
Photography
Jeremy Bittermann
Design team
Design Principal: Corey Martin. Project Manager: Nick Hodges. Project Architect: Scott Mannhard and Brendan Hart. Architectural Design Team: John Dalit, Jake Freauff, Matthew Sugarbaker, Charles Dorn. Interior Design Principal: Jennie Fowler. Interior Designer: Mayumi Nakazato.
Collaborators
Bargreen Ellingson Restaurant Supply and Design
Civil engineer
Harper Houf Peterson Righellis Inc. (HHPR)
Structural engineer
Madden & Baughman Engineering
Environmental & MEP
PAE Consulting Engineers, Listen Acoustics
Landscape
Walker Macy Landscape Architecture
Lighting
Luma Lighting Design
Construction
Kirby Nagelhout
Typology
Commercial › Lodge
Longtime occupants of a historic building in downtown Portland, Skylab’s office space was vastly undersized and no longer met the needs of their evolving practice. The search for new space began with several questions, “How can our studio evolve from a dedicated workspace to a playground for the art and design community?
Architecture firm
Skylab Architecture
Location
Portland, Oregon, USA
Photography
Eric Fortier, Stephen Miller
Design team
Jeff Kovel, Principal, Design Architect. Brent Grubb, Principal-in-charge. Jennifer Martin, Project Architect. Nita Posada, Principal, Interior Design. Amy DeVall, Interior Design
Interior design
Skylab Architecture
Civil engineer
Humber Design Group Inc.
Structural engineer
Valar Consulting Engineering
Environmental & MEP
Jacobs (mechanical design / build)
Construction
Lorentz Bruun
The "Cullen House" from the Twilight movie series becomes a LEGO set: Iconic Portland home by Skylab Architecture immortalized in bricks. The iconic Hoke House in Portland, Oregon, originally designed by noted design firm Skylab Architecture and made famous as the Cullen House in the Twilight Saga movie series, is now a LEGO set.
Photography
Twilight The Cullen House LEGO Set (Image: LEGO) and Hoke House by Skylab (Photo: Jeremy Bittermann)
The Public Works Operations Building serves as the heart of Salem, Oregon, a hub designed to keep the city’s infrastructure running smoothly. Supporting the Public Works Department, Engineering, and Administration staff, the building is essential for maintaining the city’s operations, ensuring that employees have the resources and environment.
Project name
City of Salem Shops Public Works
Location
Salem, Oregon, USA
Photography
Josh Partee (interior), Lewis Williams (exterior)
Design team
Design Principal: David Keltner. Principal-in-Charge: Laura Klinger. Project Manager: Jen Dzienis. Project Architect: Daniel Childs. Architectural Design Team: Caitie Vanhauer. Architectural Design Team: Caleb Couch. Architectural Design Team: Kirsten Heming. Architectural Design Team: Marissa Sant. Architectural Design Team: Sarah Post-Holmberg. Sr. Interior Designer: Sarah Weber. Interior Designer: Anya Norcross. Interior Designer: Mayumi Nakazato. Interior Designer: Van Stanek
Collaborators
Owner’s Rep: Compass Project Solutions
Civil engineer
Westech Engineering, Inc.
Environmental & MEP
Mechanical & Plumbing Engineer: Mazzetti
Landscape
Ground Workshop LLC
Construction
Howard S Wright Construction
Material
Concrete, Wood, Glass, Metal
Typology
Commercial Architecture › Office Building
The interior modernization and seismic retrofit of the Oregon Supreme Court Building includes a base-isolated seismic system, renovation of first-floor office space, restoration of historic interior finishes, and replacement of mechanical, electrical, and plumbing systems. Following Hennebery Eddy Architects’ successful rehabilitation.
Project name
Oregon State Supreme Court Rehabilitation
Architecture firm
Hennebery Eddy Architects
Location
Salem, Oregon, USA
Design team
Alan Osborne, Principal-in-Charge. Andrew Smith, Principal-in-Charge. Meg Matsushima, Project Manager . Randall Rieks, Project Manager & Designer. Josette Katcha, Historical Architect. Marci Krauss, Interior Designer
Collaborators
Acoustical Engineer: Acoustic Design Studio; Sustainability Consultant: Brightworks Sustainability; Artist: April Wagner; Plaster: The Harver Company
Interior design
Hennebery Eddy Architects
Civil engineer
KPFF Consulting Engineers, Inc
Structural engineer
Forell-Elsesser Engineers, Inc., KPFF Consulting Engineers , Inc. (peer review)
Environmental & MEP
Interface Engineering
Construction
Hoffman Construction
Material
Plaster: The Harver Company Wood: JS Perrot & Co.; Concrete: Pence/Kelley Concrete, LLC
Typology
Renovation › Supreme Court Rehabilitation
I have conceptualized this project so here is the story about this beautiful project. Step into serenity at this modern library, where Tadao Ando’s influence meets cozy ambiance. The curved wooden bookshelves seamlessly blend with circular stairs and arched windows, creating a sense of organic flow.
Project name
Spiral Library
Architecture firm
Studio Afshari
Location
Portland in state of Oregon in USA
Tools used
Midjourney AI, Adobe Photoshop
Principal architect
Zahra Afshari
Design team
Studio Afshari Architects
Visualization
Zahra Afshari
Typology
Public › Specialized and Academic Library
Welcome to our enchanting wooden futuristic game room! Step into a realm where nature meets technology and immerse yourself in a space that seamlessly blends warmth and innovation. Our game room features stunning wooden accents that bring a touch of natural beauty to the futuristic design.
Project name
Envisioned Eden
Architecture firm
Mah Design
Location
Portland, Oregon, USA
Tools used
Midjourney AI, Adobe Photoshop
Principal architect
Maedeh Hemati
Design team
Mah Design Architects
Visualization
Maedeh Hemati
Status
Concept - Futuristic Design
Typology
Recreational › Entertainment
worked with Cascades Academy of Central Oregon on programming, master planning, fundraising, and design for their new K-12 campus. Completed in two phases, the 52,000-square-foot, three-building campus is a compelling physical space that inspires learning—one in which the outside and inside learning environments are seamlessly connected.
Project name
Cascades Academy of Central Oregon
Architecture firm
Hennebery Eddy Architects
Location
Bend, Oregon, USA
Photography
Josh Partee, Alan Brandt
Design team
Tim Eddy – Principal-in-Charge. Dan Petrescu – Project Manager. Laura Craig�Bennett – Project Architect. Camilla Cok – Project Architect. Biance Baccarini – Project Team (Phase 2). Marci Krauss – Interior Designer (Phase 2)
Collaborators
Acoustical Engineer: Altermatt Associates, Inc. Sustainability Consultant: Biohabitats. Traffic Engineer: Kittelson & Associates, Inc.
Civil engineer
D'Agostino Parker, LLC
Structural engineer
Walker Structural Engineering
Environmental & MEP
Mechanical Engineer: Interface Engineering, Inc. Electrical Engineer: Interface Engineering, Inc.
Construction
CS Construction
Typology
Educational Architecture

