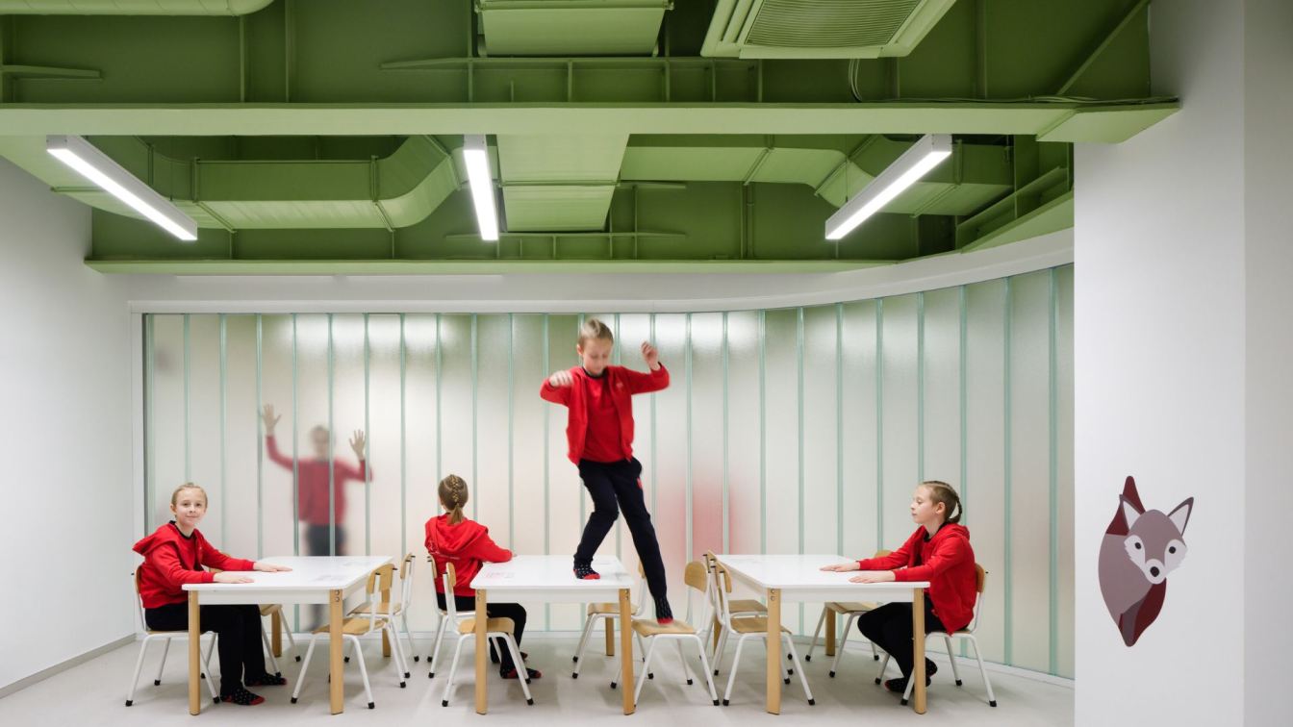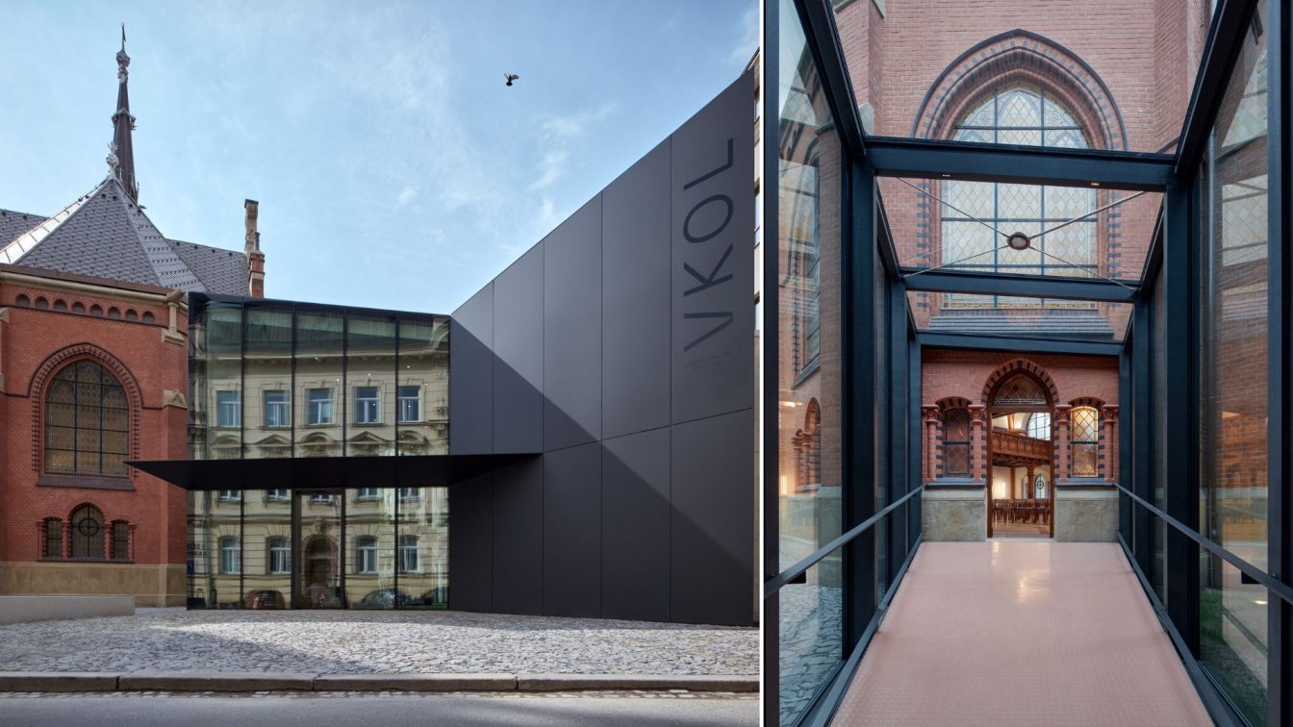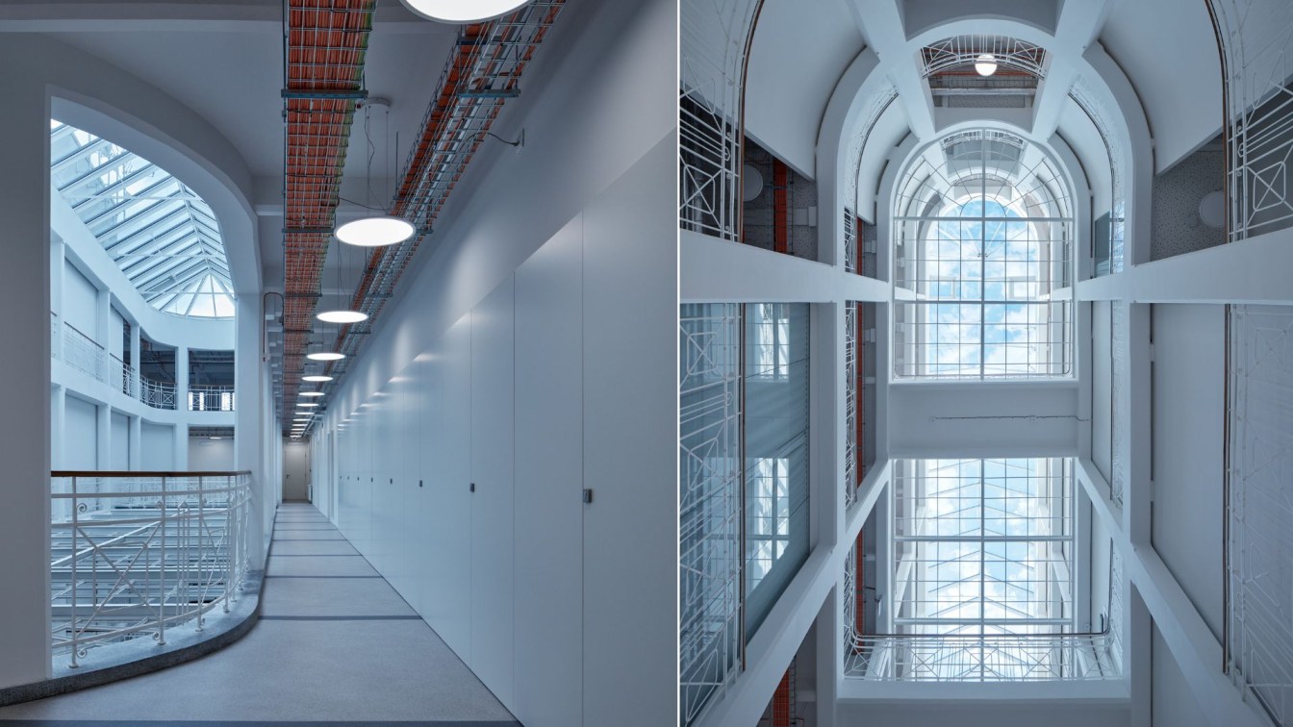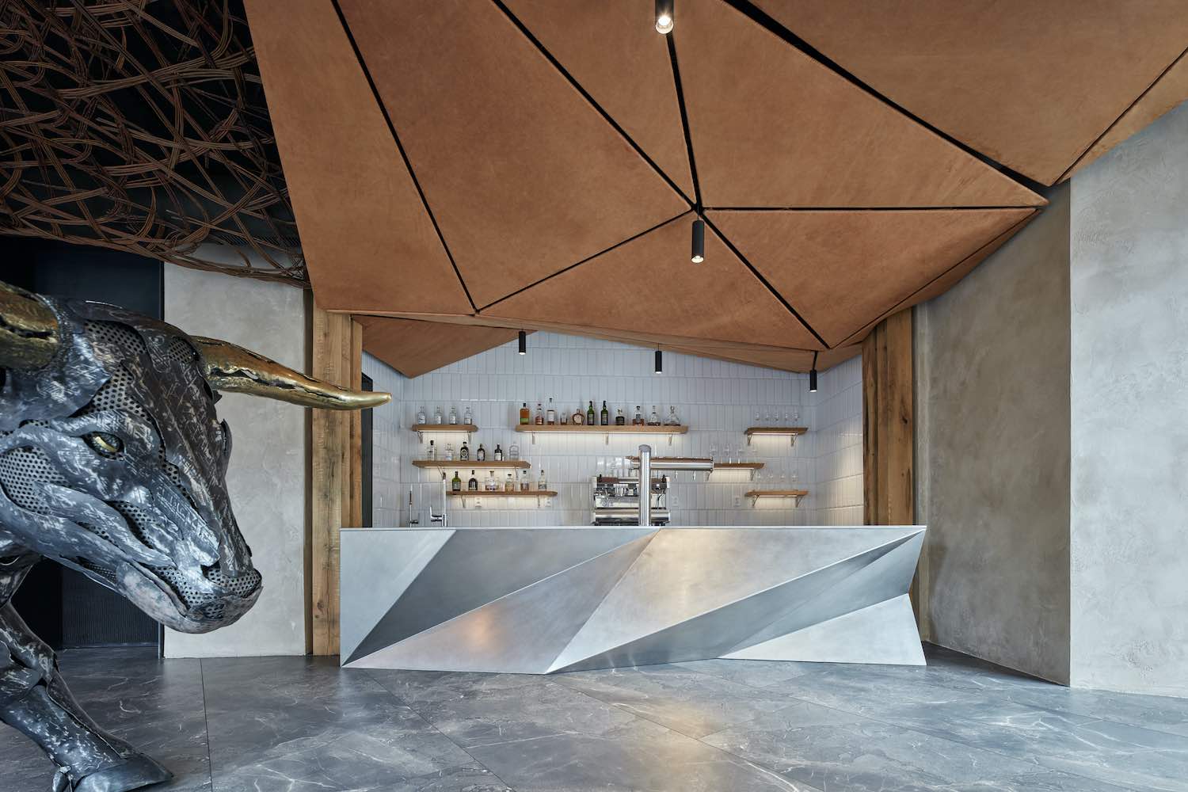The first two forerunners of the world's largest network of Canadian bilingual schools in the Czech Republic! Maple Bear Kindergarten Olomouc and Maple Bear Elementary School Brno The interior design was based on Maple Bear Schools' unique approach to student-centered learning in a stimulating environment that instills a love of lifelong learning.
Project name
Maple Bear Schools Czechia
Architecture firm
SOA architekti
Location
ZET.Office Nová Zbrojovka, Lazaretní 925/9, 615 00 Brno tř. Kosmonautů 1338/1c, Hodolany, 779 00 Olomouc, Czech Republic
Photography
Studio Flusser
Principal architect
Ondřej Laciga, Petra Valdman
Collaborators
Graphic design: Graphite Studio [Mona Bublová, Tomáš Buble, Klára Maršíčková]
Built area
Usable floor area 650 m² Brno; 550 m² Olomouc
Budget
Brno 320 000 €; Olomouc 600 000 €
Client
Maple Bear Czechia
Typology
Educational Architecture › School
The Red Church celebrates a glorious comeback in Olomouc. After more than 60 years the church no longer serves as a book depository. It has become an important cultural hub for the city. A modern annex for operations and facilities aptly complements the heritage building.
Project name
The Red Church Reconstruction
Architecture firm
atelier-r
Location
Bezručova 1180/3, 779 00 Olomouc, Czech Republic
Principal architect
Miroslav Pospíšil
Design team
Daria Johanesová, architect, lead project manager
Collaborators
Interior design: Denisa Strmisková Studio. Graphic design: Studio KOSATKO. Steel artifacts: Jan Dostál General contractor: Company Červený kostel [associations of companies STRABAG and OHLA ŽS] Interior furnishings contractor: Prosto Interiér
Built area
Built-up Area 606 m², 418 m² church, 188 m² new building; Gross Floor Area 870 m², 640 m² church, 230 m² new building; Usable Floor Area 590 m², 395 m² church, 195 m² new building
Material
Ceramic tiles – facade of the church. Copper – roof of the church. Terrazzo – floor of the church. Stained wood – interior elements. Solid-coloured concrete – floor of the new building. Reinforced concrete – walls of the new building. Alucobond panels – facade and cladding of the new building. Concrete coating – ceiling of the new building. Steel – book wall in the foyer. Glass – facade of the new building. Stainless steel – decorative elements on the roof
Client
Olomouc Region, Olomouc Research Library
Typology
Religious Architecture › Church
The department store for the furniture tradesman Franz Klein was built on the original narrow and deep Gothic plot in 1911, after the demolition of a residential building with a commercial ground floor space. The author of the design was architect Christoph Glaser, who was inspired by the Gerngross/Herzmansky department store in Vienna.
Project name
Conversion of Furniture House into Czech Radio Olomouc
Architecture firm
Atelier 38
Location
Pavelčákova 2/19, Olomouc, Czech Republic
Principal architect
Tomáš Bindr, Martin Struhala, Hana Staňková, Pavel Malček
Collaborators
Statics: Marpo [Radan Sležka, Martin Sležka]. Building / room acoustics: AVT Group [Martin Vondrášek / Karel Motl]. Electrical engineering: Elektro projekce [Ondřej Křemen, Hana Matušková]. HVC: Atelier 38 [Lukáš Onderka]. Ventilation and cooling system: Mario Design [Marek Nos]. HVAC: CM Projekt [Marek Cabal]. Fire-resistance: JaK-Fire [Jaroslav Kutač]. Metering and regulation: Petr Pawlas.
Built area
642 m², Usable Floor Area 2270 m²
Material
Reinforced concrete, steel, glass, plasterboard, ceramic, stone, textile, vinyl
Budget
Construction 2 760 000 €, interiors 240 000 €
Client
Český Rozhlas (Czech Radio)
Typology
Commercial › Office Building
Czech interior design studio Komplits has designed a steak restaurant in a former car repair shop, embracing the automobile heritage of the place.
The STK Restaurant authentically engages individual elements of its past through the materials and design elements, merging the heavy elements with na...





