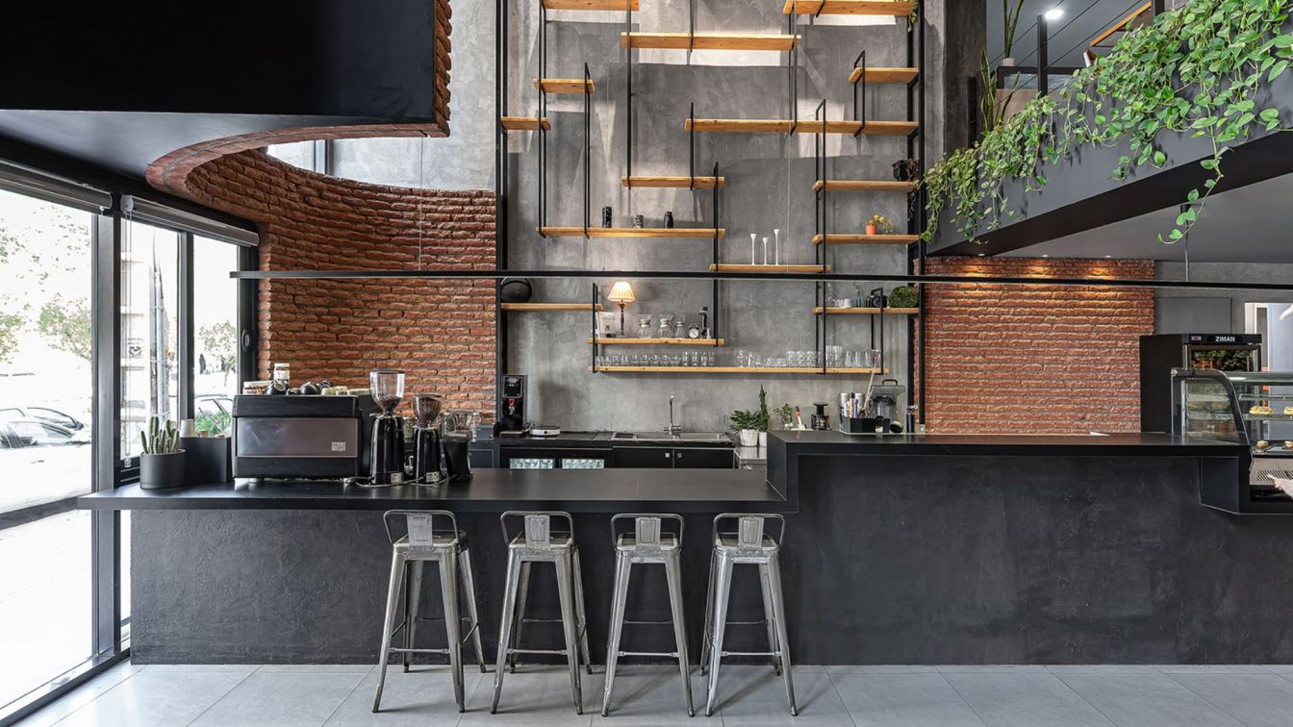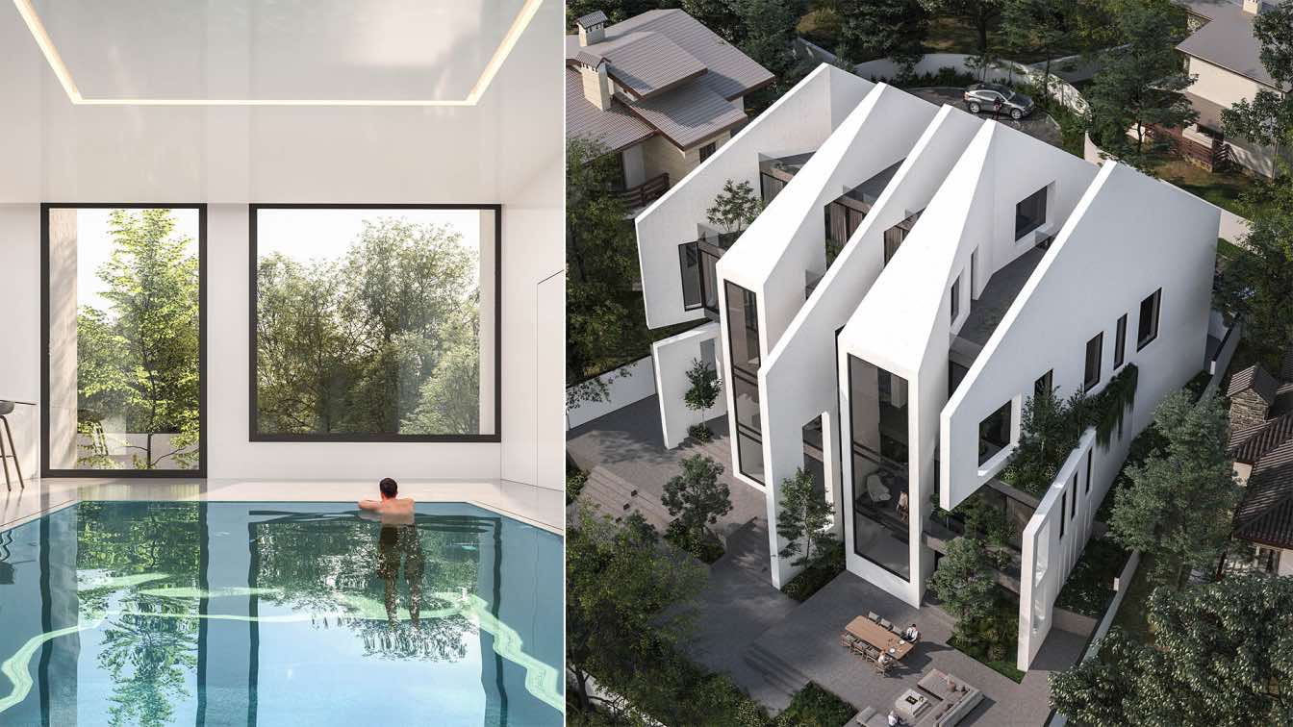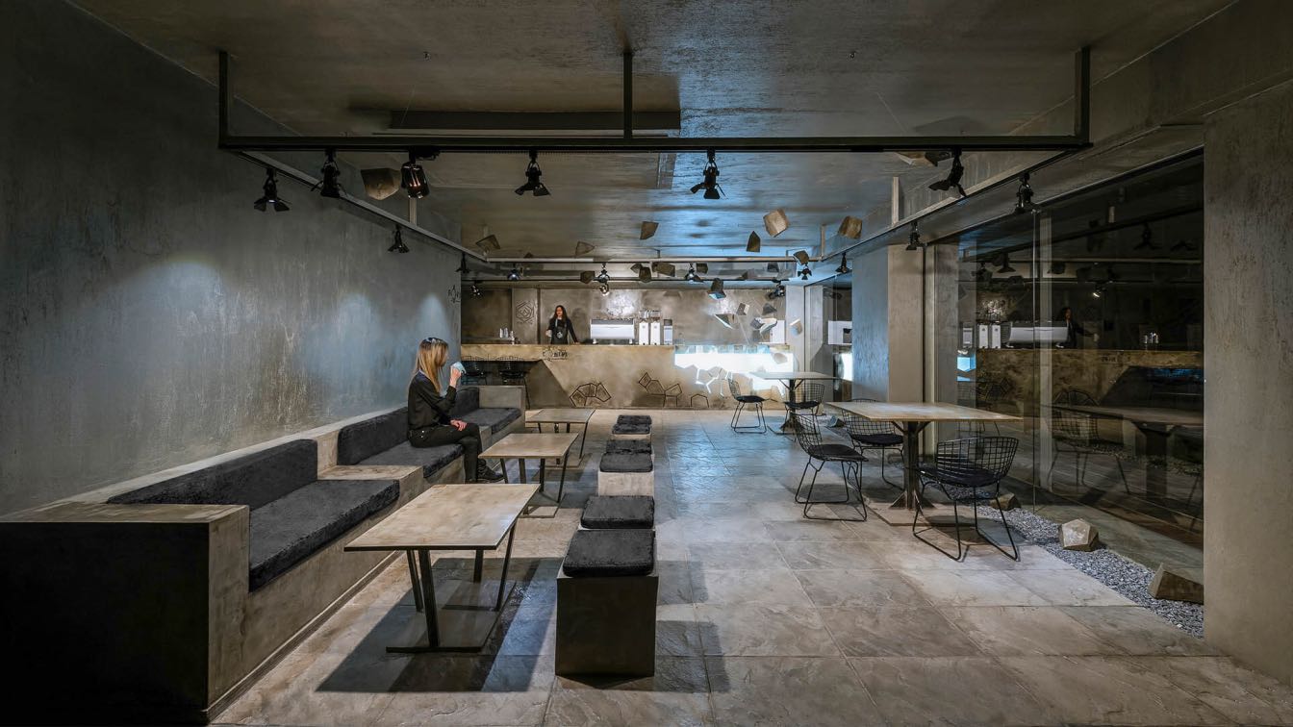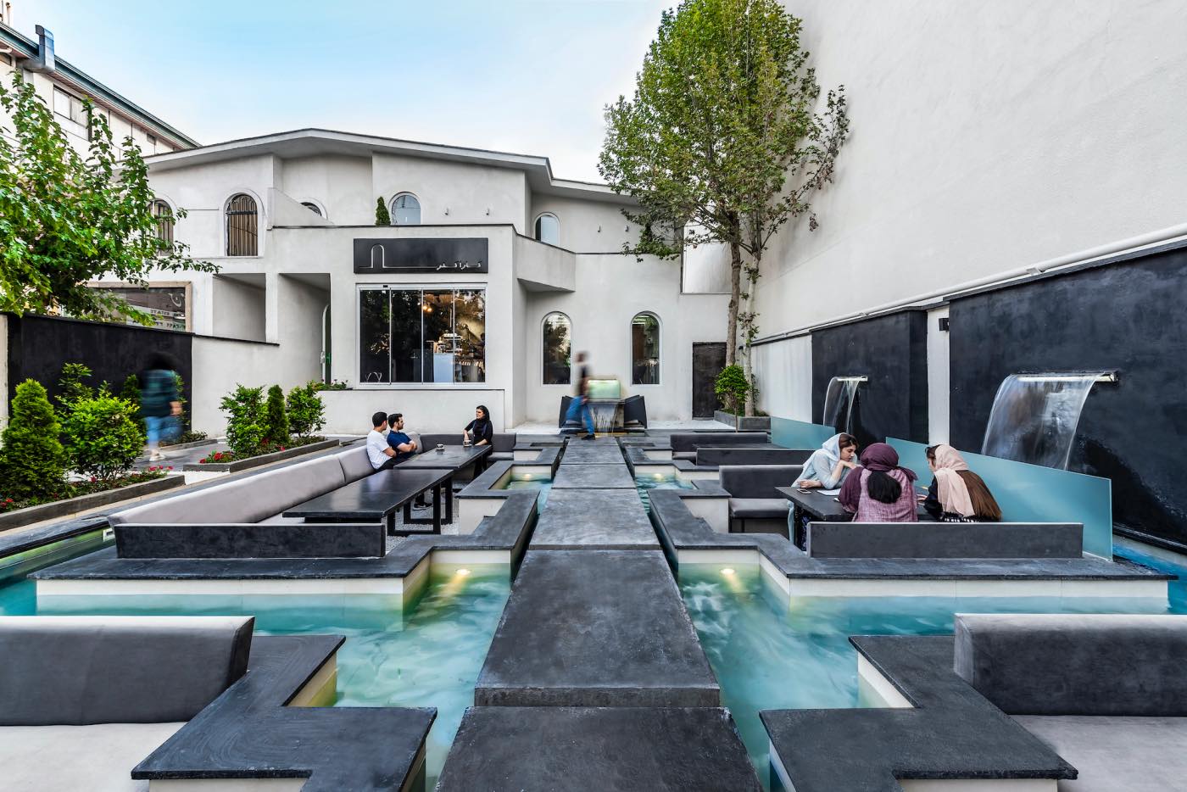“Tetra Food Hall” is a three-level commercial building with the area of 600 m². It’s located on Kianabad Street in Ahvaz with different functions such as café, restaurant and pastry bakery. The building was previously covered with a flat stone façade without any architectural values neighboring mostly tall brick buildings. Thus, the client proposed...
Project name
Tetra Food Hall
Architecture firm
OJAN Design Studio
Location
Ahvaz, Khuzestan, Iran
Photography
M.H.Hamzehlouei
Principal architect
Ojan Salimi, Dena Khaksar
Design team
Sepas Haghighi, Fereidoun Poortavackoli
Interior design
Ojan Salimi, Dena Khaksar
Structural engineer
Ramin Khademi Fard
Environmental & MEP
Ali Mirzavand
Construction
Ramin Khademi Fard
Landscape
Ojan Salimi, Dena Khaksar
Supervision
OJAN Design Studio
Material
Brick, Concrete, Glass, Metal
Visualization
OJAN Design Studio
Tools used
Rhinoceros 3D, Autodesk 3ds Max, V-Ray, AutoCAD, Adobe Photoshop, Illustrator
Typology
Hospitality › Café & Restaurant
Layers Villa is located in Hashtgerd region in Alborz province with the area of 1200 square meters. This building has four floors and the area of approximately 1200 square meters, including a reception hall, kitchen, dining room, four master bedrooms, a complete suite, sports spaces, swimming pool, service spaces, utility rooms, etc.
Project name
Layers Villa
Architecture firm
OJAN Design Studio
Location
No. 28, Shahriar St., Hashtgerd, Alborz, Iran
Tools used
Rhinoceros 3D, Autodesk 3ds Max, V-ray, AutoCAD, Adobe Photoshop, Adobe Illustrator
Principal architect
Ojan Salimi, Ramin Rahmani
Design team
Mahsa Naghavi, Sanaz Bazrafshan, Arezou Abbasi
Visualization
Arezou Abbasi
Typology
Residential › House
Carbon Cafe is located on the ground floor of a multi-purpose complex in Mehrshahr, Alborz province. The client proposed an iconic design and unique in the area that would make a memorable experience for the customers.
Architecture firm
OJAN Design Studio
Location
Carbon Cafe, 111 Blvd., Shahrdari Blvd., Mehrshahr, Alborz, Iran
Photography
M. H. Hamzehlouie
Principal architect
Ojan Salimi, Dena Khaksar
Design team
Mahsa Naghavi, Ali Merati, Marziyeh Davodabadi
Collaborators
Mohammad Miraki (Graphic Designer)
Visualization
Mahsa Naghavi
Tools used
Rhinoceros 3D, Grasshopper, AutoCAD, Autodesk 3ds Max, Adobe Photoshop, Adobe Illustrator
Construction
Hamed Samimi, Alireza Safavieh, Bahram Barazandeh, Aynaz Barazandeh, Amin Beikali
Material
Concrete, Metal, Glass, Ceramic
Client
Bahram Barazandeh, Hamed Samimi
Typology
Café & Restaurant
Designed by Iranian architecture practice OJAN Design Studio, Character Café & Gallery is located next to one of the main streets of Mehrshahr in Alborz province, with the area of 530 square meters. This old building was a two-storey construction with poor infrastructure, a complex plan and numerous arched openings.
Project name
Character Café & Gallery
Architecture firm
OJAN Design Studio
Location
Character, Masih Pakdel Blvd., Shahrdari Blvd., Mehrshahr, Alborz, Iran
Photography
M. H. Hamzehlouie
Principal architect
Ojan Salimi
Design team
Ali Merati, Saber Tajik
Interior design
Ojan Salimi
Collaborators
Eghbal Amin Khaki
Civil engineer
Alireza Safavieh
Structural engineer
Ali Merati
Environmental & MEP
Keivan Tavakoli
Construction
Majid Reza Salimi, Alireza Safavieh
Material
Concrete, Iron, Wood, Stone, Glass
Client
Eghbal Amin Khaki, Mohammad Shojaie Bakhsh, Hossein Shojaie Bakhsh
Typology
Restaurants › Cafe





