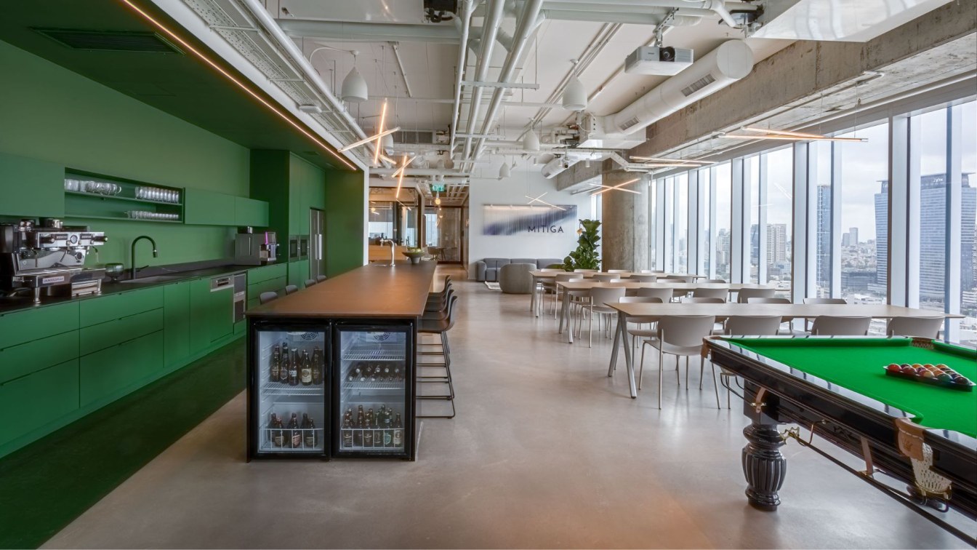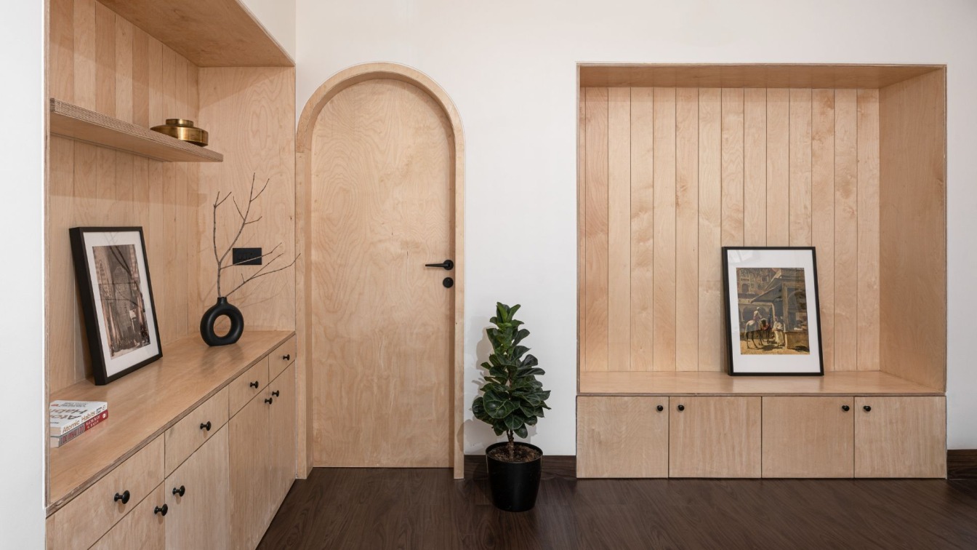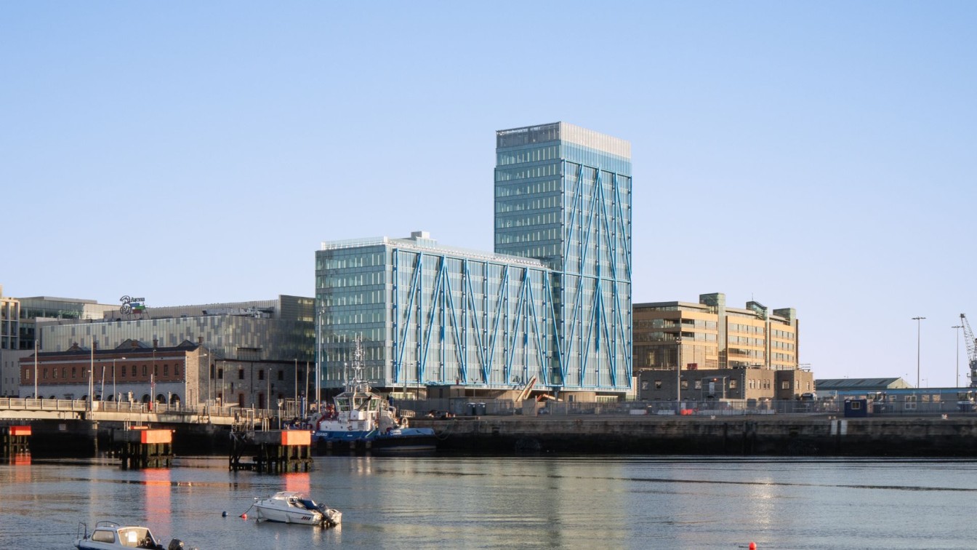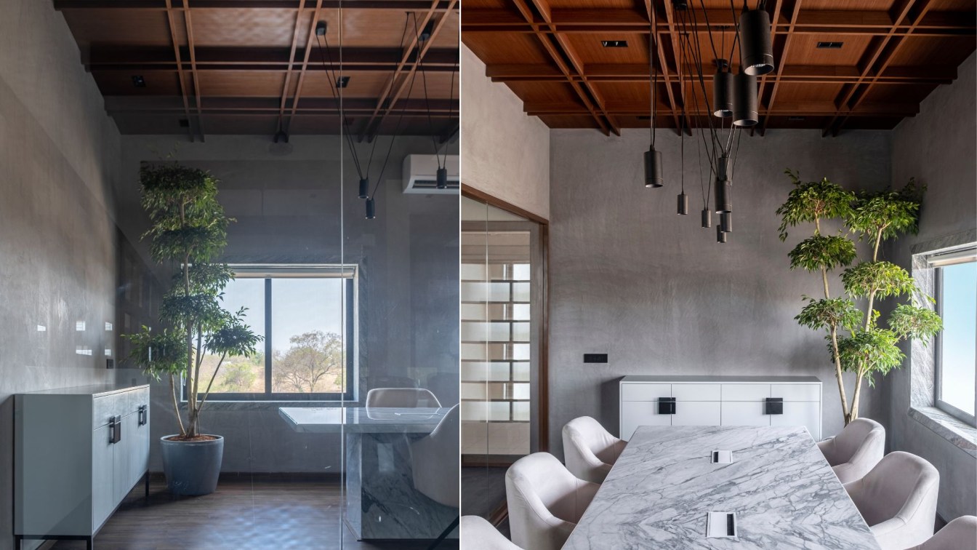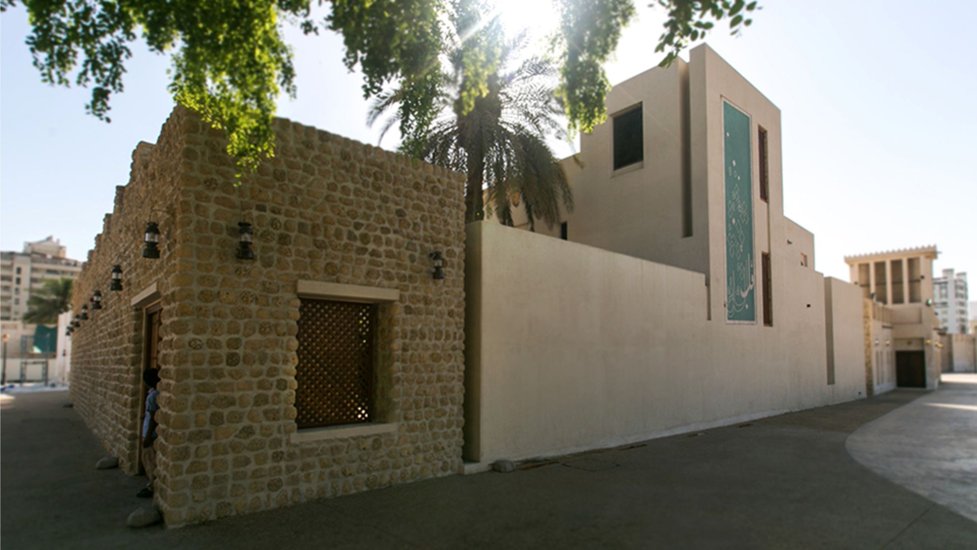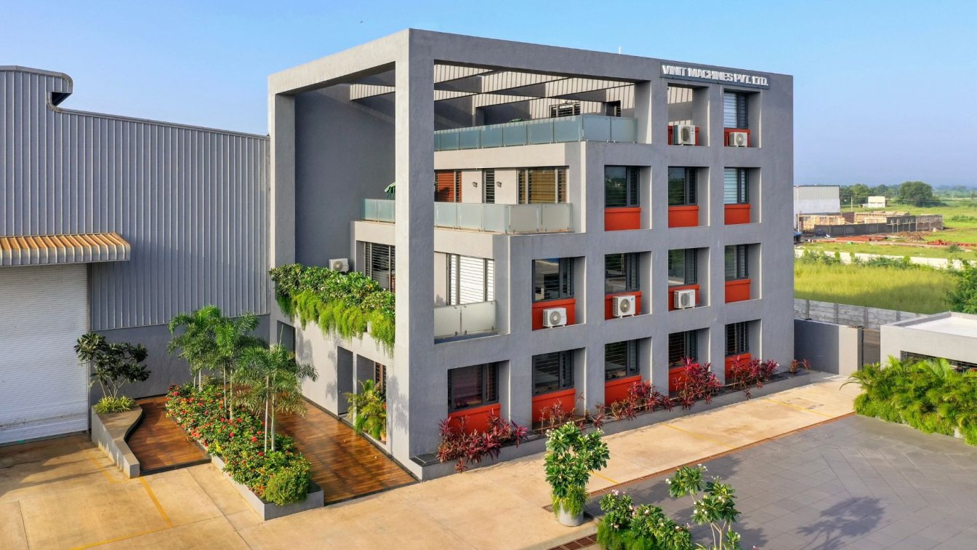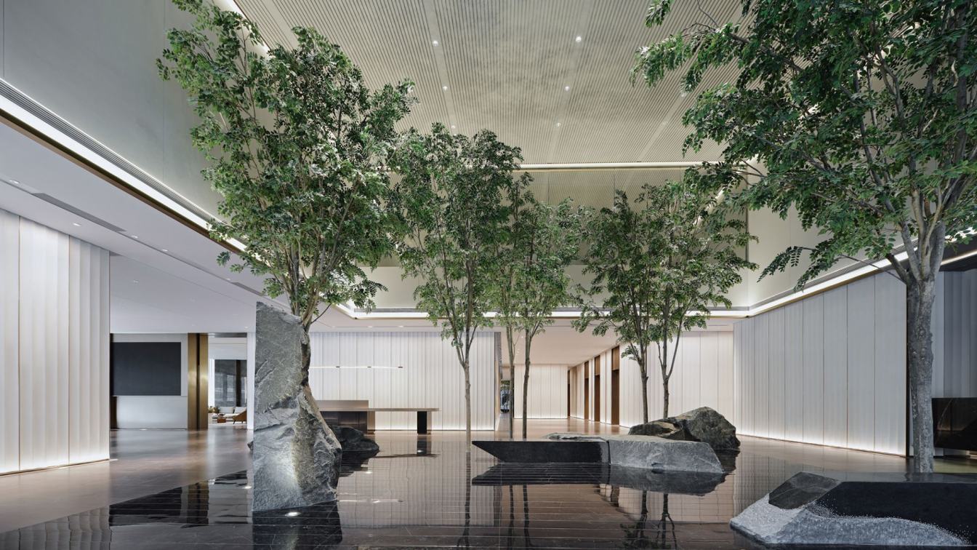The tower's green and open posture responds to the proposition with a forward-looking design.
Project name
T33 Full-Time Center
Location
: No. 8 Xiandong Road, Xili Sub-district, Nanshan District, Shenzhen, China
Photography
Blackstation Pixel, ACT STUDIO
Collaborators
Investment center design firm: Shenzhen Jiang & Associates Creative Design Co., Ltd. Planning: Shenzhen Institute of Building Research Co., Ltd., Shenzhen CSCEC Taihong Construction Engineering Co., Ltd. Interior: Shenzhen Cheng Chung Design Co., Ltd, Shenzhen Jiang & Associates Creative Design Co., Ltd.
Interior design
Shenzhen Cheng Chung Design Co., Ltd.
Landscape
Shenzhen Institute of Building Research Co., Ltd.
Structural engineer
Shenzhen Institute of Building Research Co., Ltd.
Lighting
Shenzhen Institute of Building Research Co., Ltd.
Construction
Shenzhen Institute of Building Research Co., Ltd.
Material
NSK anodized aluminum plate imported from Japan; Milliken environmentally friendly carpet; Italian Lalegno wooden flooring; Spiralis office partition system
Client
Transsion Holdings
Typology
Commercial › Office Building
Ilana Moskovitz Interior Architecture & Design recently completed the office design for ‘MITIGA’ a cybersecurity startup focused on cloud incident response, helping organizations recover quickly and efficiently from cyber-attacks.
Architecture firm
Ilana Moskovitz Architecture & Design
Location
Acro office building – TLV city center, Tel Aviv, Israel
Photography
David Moskovitz
Principal architect
Ilana Moskovitz, Miri Ginzburg
Typology
Commercial › Office Building
This is a serene and modern office space, located in one of the most prominent neighbourhoods of Pune, India. The interior of the office embraces an open plan, featuring spacious and well-lit areas that promote natural light flow and ventilation across the entire space. The interplay between light and shadow creates a dynamic and inviting atmospher...
Project name
KPJ Workspace
Architecture firm
Studio Thoughts per Meter
Principal architect
Aniruddha Phulwadkar
Tools used
AutoCAD, SketchUp
Material
Birch plywood & Glass
Typology
Commercial › Office Building
The landmark EXO building by Shay Cleary Architects is the tallest commercial office building in Ireland. A unique engineering challenge, the building features a distinctive and highly innovative external exo-skeleton which forms the main structure, leaving a predominantly column free floor plate and referencing the iconic blue gantries of the Dubl...
Project name
The EXO, Dublin 1
Architecture firm
Shay Cleary Architects
Location
Dublin 1, Ireland
Photography
Jamie Hackett Photography
Principal architect
Shay Cleary
Design team
Shane Fitzpatrick, Karl Tobin, John Callan
Collaborators
MCA Architects
Interior design
Shay Cleary Architects
Landscape
Cameo & Partners
Construction
Bennetts Construction Ltd
Supervision
MCA Architects
Visualization
BradyShipmanMartin, VisualLab
Tools used
Revit Architecture
Client
NAMA, Grant Thornton, SW3 Capital/ Tristan Capital Partners
Typology
Commercial › Office Building
A Mid-Century Modern and Wabi-Sabi influenced contemporary office in Erode, Tamil Nadu that houses an heirloom textiles operation. The balmy city of Erode is the nucleus of Tamil Nadu’s thriving textile industry and is cloaked in a riot of sound and colour. The location celebrates the harmonious binary coexistence of the old and new, both tingeing...
Project name
The Mill Project
Architecture firm
Quirk Studio
Location
Erode, Tamil Nadu, India
Principal architect
Disha Bhavsar and Shivani Ajmera
Completion year
March 2021
Landscape
Surabhi Nursery
Civil engineer
K.K. Interior
Structural engineer
K.K. Interior
Environmental & MEP
K.K. Interior (Electrical & Plumbing)
Lighting
Lightique concept
Material
Concrete, Wood, Glass, Stone
Typology
Commercial › Office Building
This building which houses the Heart of Sharjah Management Unit, for Sharjah Investment & Development Authority -Shurooq, is located in the historic part of Sharjah, surrounded by traditional buildings which have mostly been renovated or reconstructed since 1990. The site previously included an old house that was demolished in the 1970’s.
Project name
Shurooq Heart of Sharjah Offices
Architecture firm
Wael Al-Masri Planners and Architects, WMPA
Location
Sharjah, UAE; Firm Location: Amman, Jordan
Photography
Wael Al-Masri, Jalal Abuthina
Principal architect
Wael Al-Masri
Interior design
Maja Kozel - Maja Kozel Design
Landscape
Wael Al-Masri Planners and Architects- WMPA
Structural engineer
Al Bait Eng. Consultants L.L.C.
Environmental & MEP
Al Bait Eng. Consultants L.L.C.
Lighting
Maja Kozel Design
Material
Reinforced Concrete (RC), Concrete Blockwork, Coral Stone, Aluminium, Glass, Wood, Trowelled Concrete, Stone Tiles, Terrazzo Tiles, Gypsum Board, and Black Metal.
Client
Shurooq - Sharjah Investment and Development Authority
Typology
Office - Building
The placement of the building within the entire site, the orientation of the admin block, the allocation of functions at different floor plate within the admin block, the proper usage of sunlight which minimize the use of electric power, the wind circulation within the building.
Project name
Vinit Machines Pvt Ltd
Architecture firm
Bridge Studio
Photography
Inclined Studio
Principal architect
Brij Patel
Design team
Brij Patel, Hardik Pithadiya
Collaborators
Emp: Anil Parmar; Pmc And Developer: Mansukh Vekariya
Structural engineer
Varun Suchak, Rajkot
Material
Brick, Metal, Glass, Stone, Aluminum
Typology
Commercial, Office Building, Factory
The meaning of the modern office no longer lies in a single solution to the problem of collaborative work; Cloud Land Business Center is, as its name suggests, we hope to create a space that communicates with nature and people. No matter what kind of design, in the end, it will return to people and nature, and the original point is the only way to...
Project name
Xitou Greentown, Cloud Land Business Center
Architecture firm
WJ STUDIO
Photography
Zhang Xi; Video: Zhang Xi
Principal architect
Hu Zhile
Completion year
March 2022
Interior design
WJ STUDIO; Interior Design Team: Zhu Chen Shaohua, Yang Lilian, He Guofang
Material
Concrete, Wood, Glass, Stone
Client
Hangzhou Xitou Greentown Industrial Co.
Typology
Commercial, Office Building


