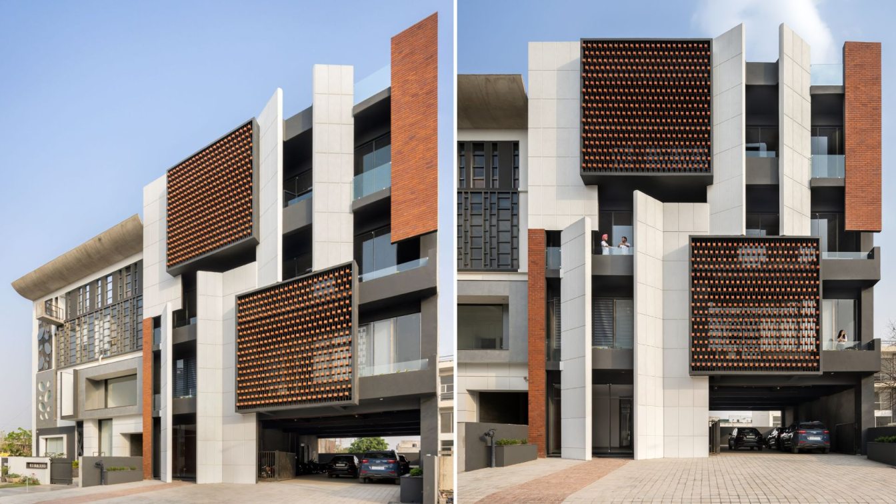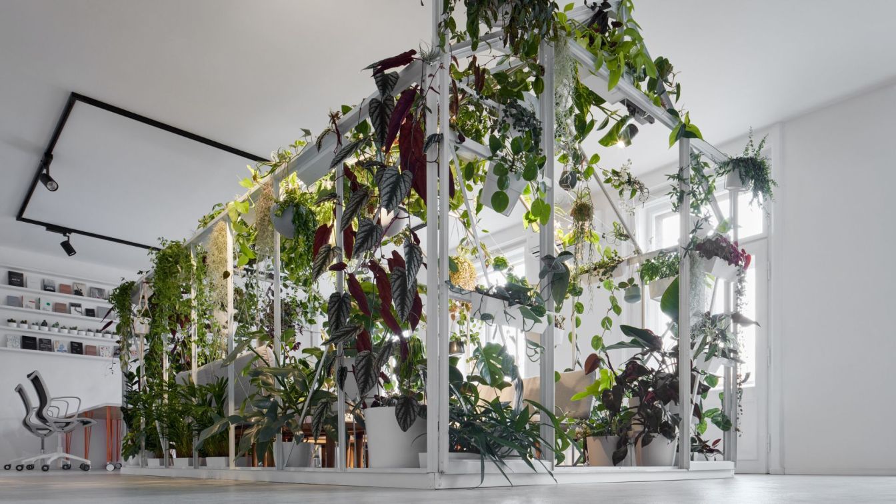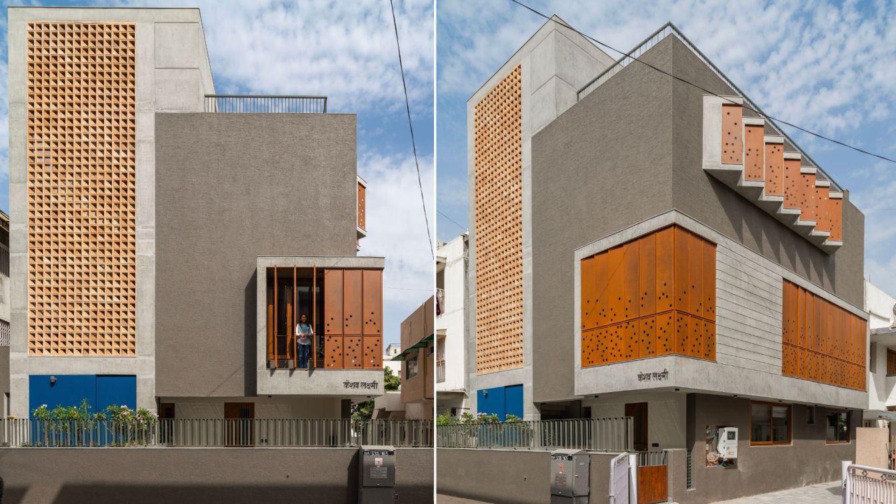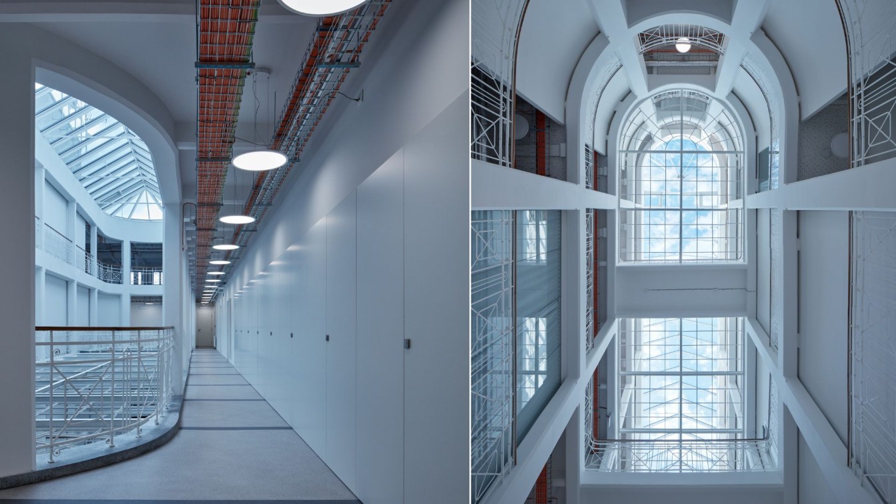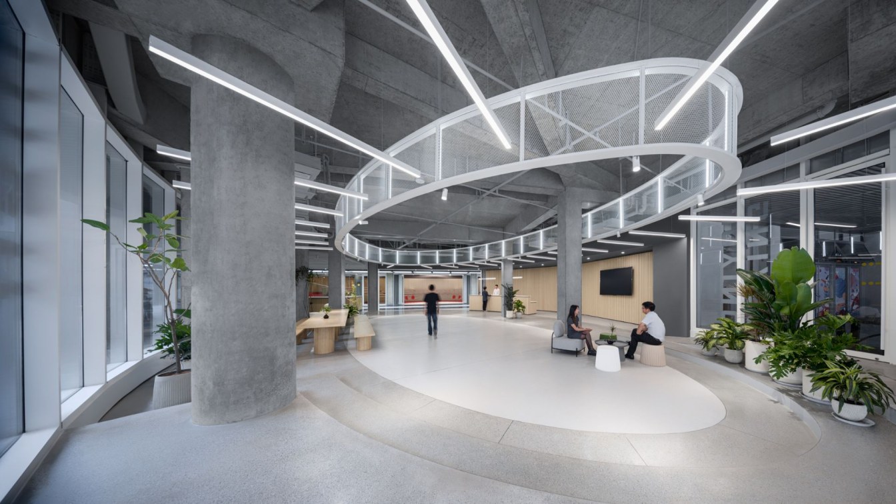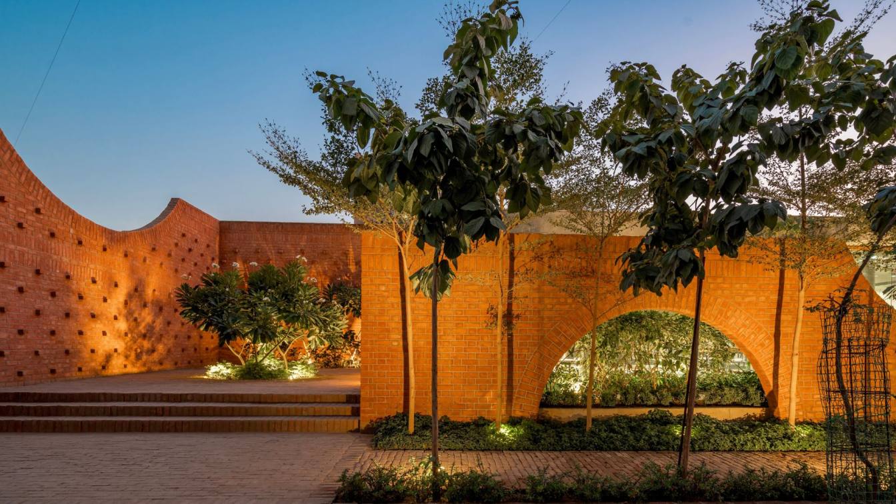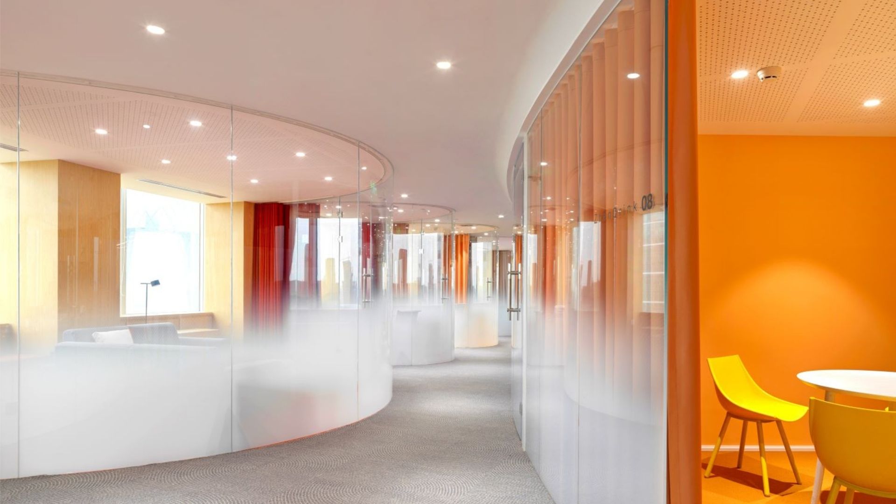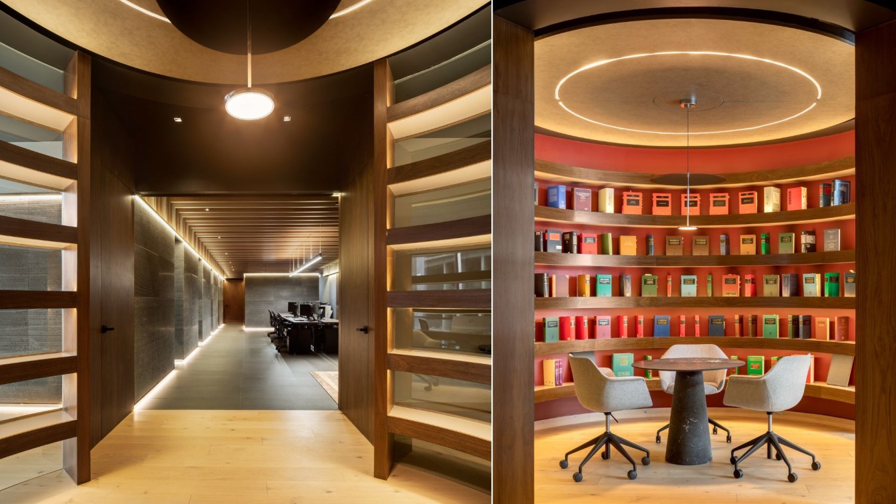Studio Ardete: Nestled in a thriving industrial town of Mohali, ‘Brick by Brick is an endeavor to bring artwork and poetry together literally pieced brick by brick’. It's an office building primarily purposed for leasing out to different tenants to be used as per their requirement. The interior layout has been left subject to the creativity and fu...
Project name
The Brick Square
Architecture firm
Studio Ardete
Location
1689 Sec -82 Mohali, Punjab, India
Photography
Purnesh Dev Nikhanj
Design team
Badrinath Kaleru, Prerna Kaleru, Sanchit Dhiman, Abhimanue Sharma, Rahul Ghosh
Collaborators
Project Management: R.S Builders; Façade Consultant: Ravijeet Singh (R.S. Builders); Structural consultant For Building: Nagi & Associates (Jagmohan Singh Nagi); Structural consultant For Façade: Continental Foundation (Mr.Vikas Bhardwaj).
Material
Steel, Concrete, Paints, Glass Typology: Commercial, Office Building
Client
Shashi Prabha Dwivedi
Typology
Commercial › Office Building
Poetizer's offices blend minimalist interiors with the wild jungle that thrives in the open-air greenhouse at the heart of this unique poetry start-up based in Prague, Czech Republic. The unique space in the center of Prague thus provides its employees with an inspiring background for everyday work and a creative zone that allows them to get away f...
Project name
Poetizer Offices
Architecture firm
Tomáš Císař, Johana Sedláčková Vamberská
Location
Národní 39, 110 00 Prague, Czech Republic
Principal architect
Tomáš Císař, Johana Sedláčková Vamberská
Collaborators
Florist: Lucie Pluhařová. Contractor: Design&Build.
Interior design
Tomáš Císař, Johana Sedláčková Vamberská
Material
Greenhouse - aluminum structure, acacia timber floor tiles. Tiles - ceramic tiles with terrazzo texture. Kitchen - countertop - bronze metal sheet. Kitchen - black matte TFL. Walls - stucco, Mistral Universal painting. Carpets - dark grey, knotted.
Typology
Office - Building
This site sits in very dense and developed area of Ahmedabad in a plot size of about 1580 sft. The plot is North facing and square in shape. this was clients old house used by past two generations of family. He wanted to keep some elements of the ground floor as a memory and convert the existing built up house into private office with guest house.
Project name
Keshav Lakshmi
Architecture firm
Hiteshmistry & Associates
Location
Ahmedabad, Gujarat, India
Photography
Inclined Studio
Principal architect
Hitesh Mistry
Design team
Saloni Patel, Bhavesh Gajjar
Structural engineer
Amee Associates
Lighting
Ss Marketing, Jayesh Patel
Construction
Vision Buildcon
Material
Concrete, wood, glass, steel
Typology
Office - Building
The department store for the furniture tradesman Franz Klein was built on the original narrow and deep Gothic plot in 1911, after the demolition of a residential building with a commercial ground floor space. The author of the design was architect Christoph Glaser, who was inspired by the Gerngross/Herzmansky department store in Vienna.
Project name
Conversion of Furniture House into Czech Radio Olomouc
Architecture firm
Atelier 38
Location
Pavelčákova 2/19, Olomouc, Czech Republic
Principal architect
Tomáš Bindr, Martin Struhala, Hana Staňková, Pavel Malček
Collaborators
Statics: Marpo [Radan Sležka, Martin Sležka]. Building / room acoustics: AVT Group [Martin Vondrášek / Karel Motl]. Electrical engineering: Elektro projekce [Ondřej Křemen, Hana Matušková]. HVC: Atelier 38 [Lukáš Onderka]. Ventilation and cooling system: Mario Design [Marek Nos]. HVAC: CM Projekt [Marek Cabal]. Fire-resistance: JaK-Fire [Jaroslav Kutač]. Metering and regulation: Petr Pawlas.
Built area
642 m², Usable Floor Area 2270 m²
Material
Reinforced concrete, steel, glass, plasterboard, ceramic, stone, textile, vinyl
Budget
Construction 2 760 000 €, interiors 240 000 €
Client
Český Rozhlas (Czech Radio)
Typology
Commercial › Office Building
How can a dark basement of a commercial mixed-use development be transformed into a warm and pleasant conference center that appeals to a young, trendsetting customer target group? Creating this interior design project ‘The Arcade’ in Hangzhou presented Superimpose Architecture with that as its main design challenge.
Architecture firm
Superimpose Architecture
Principal architect
Carolyn Leung, Ben de Lange, Ruben Bergambagt, Ben de Lange, Ruben Bergambagt
Design team
Carolyn Leung, Ben de Lange, Ruben Bergambagt, Ana Raluca Timisescu, Yunqiao Du, Junwei Loh, Valeryia Mazurkevich, Shuyang Li, Michal Marcinkowski, Rafaela Agapito, Jay Peng Shijie, Xiaoyu Xu
Built area
Phase 1 - 2,600 m²
Interior design
Superimpose Architecture
Lighting
Superimpose Architecture
Supervision
Superimpose Architecture
Material
Terrazzo, Wood Lattices, Carpet, Diatum Mud, Tiles
Client
Hangzhou Haiyue Real Estate Co., Ltd.
Typology
Conference Center
The project is an Corporate office for a developer in Ahmedabad. It is surrounded by dense urban fabric. The site is located in an upcoming Residential area of Ahmedabad. It has on-going construction sites all around. Presently, the site area experiences lots of unwanted noise with the movement of heavy vehicels all around the day.
Project name
The Brick Wrap
Architecture firm
UA Lab (Urban Architectural Collaborative)
Location
Ahmedabad, India
Photography
Maulik Patel, Inclined Studio
Principal architect
Krishnakant Parmar, Vipuja Parmar
Design team
Krishnakant Parmar, Vipuja Parmar, Parth Mistry, Bageshri Thakar
Civil engineer
Prashant Prajapati
Structural engineer
Hrushikesh Patel
Tools used
AutoCAD, SketchUp
Material
Brick, concrete, glass, wood, stone
Typology
Commercial - Office Building
A project that takes advantage of immersive urban views while also conveying a sense of the significance and dynamism of the client's work
and the tremendous joy and enthusiasm that is so characteristic of this company.
Architecture firm
asap/adam sokol architecture practice
Photography
Jonathan Leijonhufvud
Principal architect
Adam Sokol
Design team
Adam Sokol, AIA, principal; Michael Wysochanski, project architect; Breanna Browning; Cisem Saglam
Interior design
asap/adam sokol architecture practice
Tools used
Adobe Photoshop, Adobe Illustrator, AutoCAD, Rhinoceros 3D
Material
Glass, Drywall, Carpet
Typology
Commercial, Office
Faci Leboreiro Arquitectura completed a confidential client’s office with intentional textures and materials in Mexico City, Mexico.
Project name
Basalto Studio (Estudio Basalto)
Architecture firm
Faci Leboreiro
Location
Mexico City, Mexico
Principal architect
Faci Leboreiro
Design team
Faci Leboreiro
Interior design
Faci Leboreiro
Construction
Faci Leboreiro
Supervision
Faci Leboreiro
Visualization
Faci Leboreiro
Material
Marble, walnut wood, basaltina stone, ceramic floor, engineer wood
Typology
Commercial < Office

