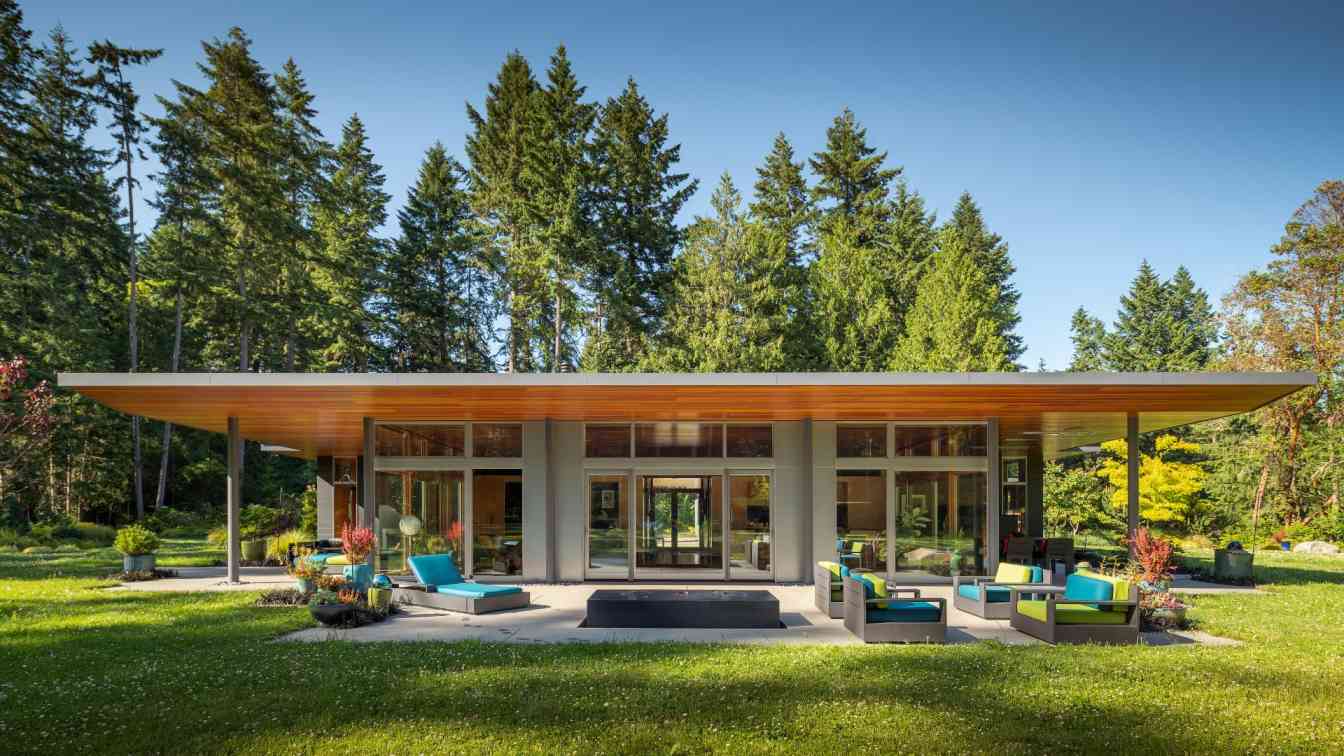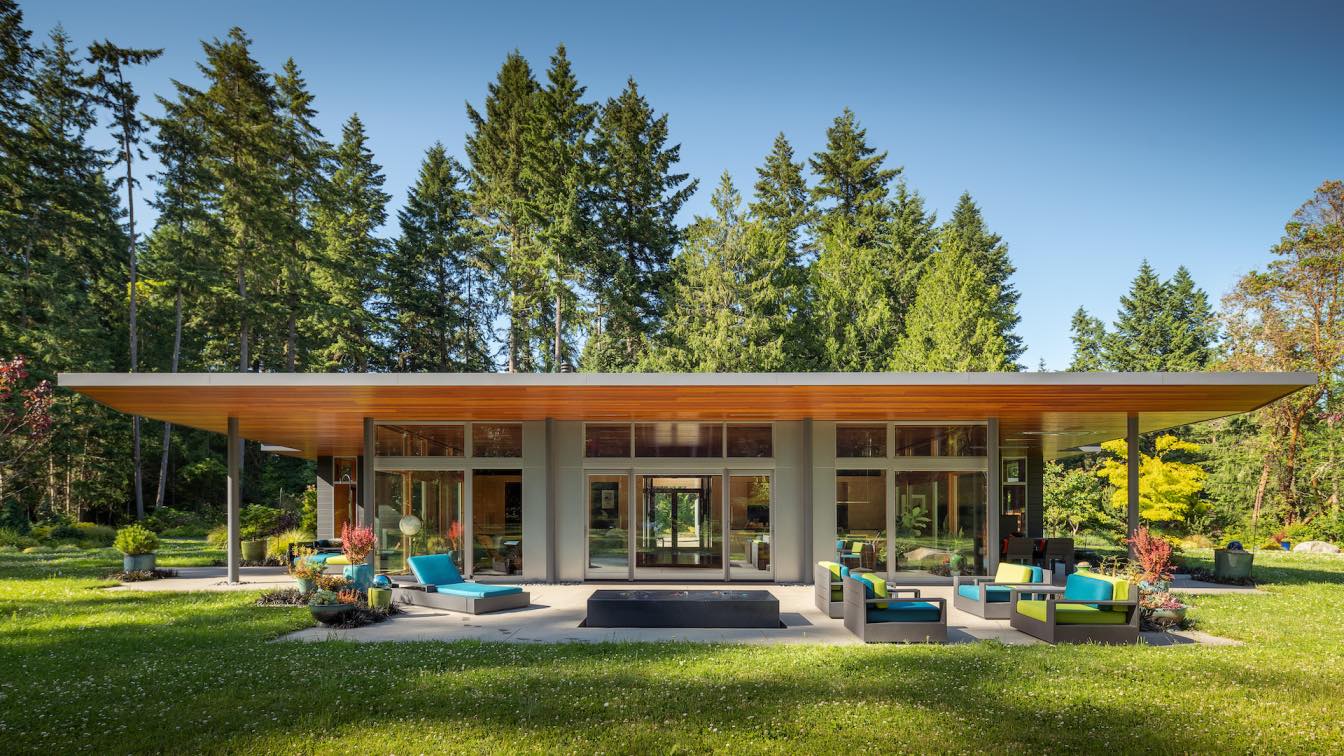This residence was shaped by the site – an open meadow surrounded by mature evergreen trees. The building is tucked up to the northern edge of the meadow allowing maximum southern light to the pavilion style main living space. A new drive is woven through the mature trees along the western edge.
Architecture firm
Prentiss + Balance + Wickline Architects
Location
Bainbridge Island, Washington, United States
Photography
Andrew Pogue Photography
Principal architect
Tom Lenchek, PBW Architects
Design team
Shawn Kemna, Project Architect, PBW Architects
Interior design
PBW Architects
Structural engineer
OG Engineering
Landscape
Allworth Design; Octavia Chambliss
Construction
Hobbs Home Building
Material
Glass, Metal Roof, Concrete Floor
Typology
Residential › House
This residence was shaped by the site – an open meadow surrounded by mature evergreen trees. The building is tucked up to the northern edge of the meadow allowing maximum southern light to the pavilion style main living space. A new drive is woven through the mature trees along the western edge, obscuring the home and meadow from visitors until the...
Architecture firm
Prentiss + Balance + Wickline Architects (pbwarchitects.com)
Location
Bainbridge Island, WA, USA
Photography
Andrew Pogue Photography (andrewpogue.com)
Principal architect
Tom Lenchek, Principal, PBW Architects
Design team
Shawn Kemna, Project Architect, PBW Architects
Interior design
Prentiss + Balance + Wickline Architects (pbwarchitects.com)
Structural engineer
Harriott Valentine Engineers (harriottvalentine.com)
Landscape
o Landscape - Allworth Design (http://www.allworthdesign.com/). o Garden design – Octavia Chambliss (http://www.octaviachambliss.com/)
Construction
Hobbs Home Building (https://www.hobbshomebuilding.com/)
Material
Glass, metal roof, concrete floor
Typology
Residential › House



