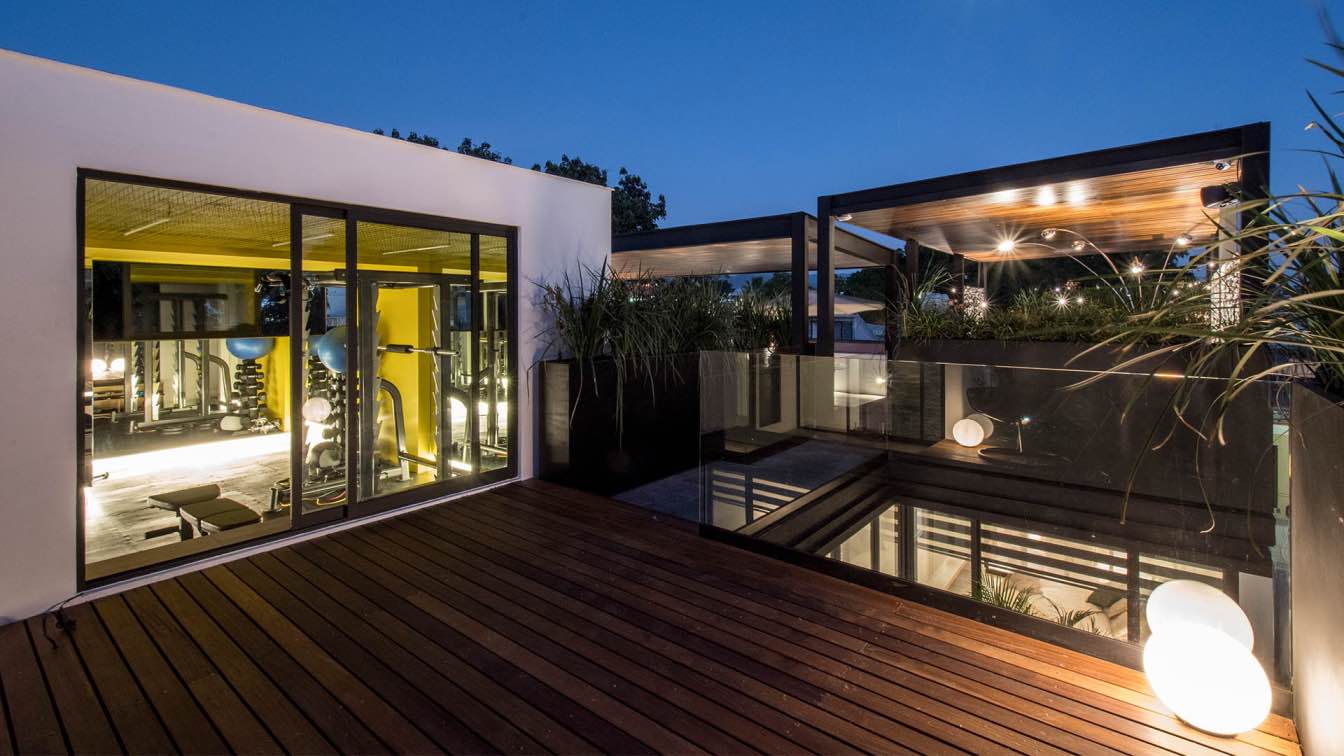FG Project was an intervention that takes place in a property located in the center of the city of Oaxaca de Juárez, this same work was carried out in order to grow and reorganize the spaces derived from the client's needs, for this it had to grow and adapt the architectural composition around and on the existing property.
Project name
FG Proyect
Architecture firm
t804 taller de arquitectura
Location
Oaxaca de Juárez, Mexico
Photography
Omar López


