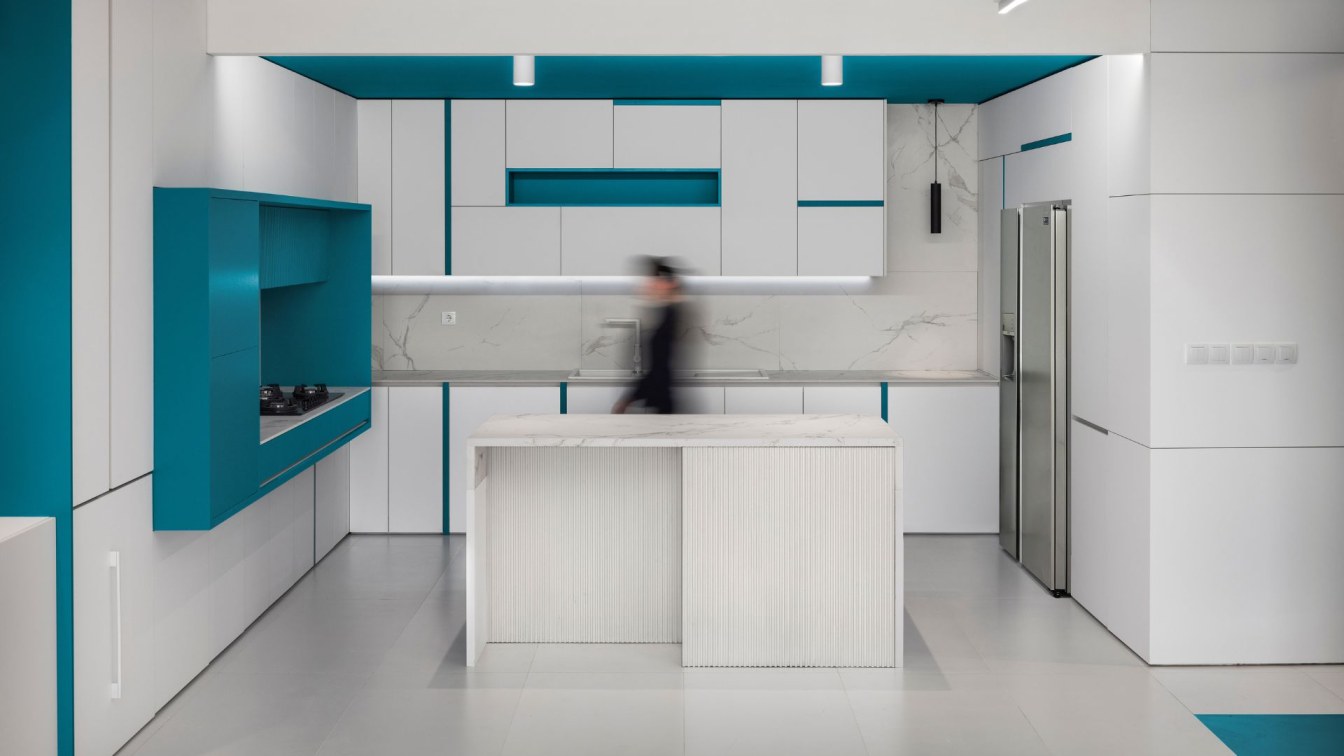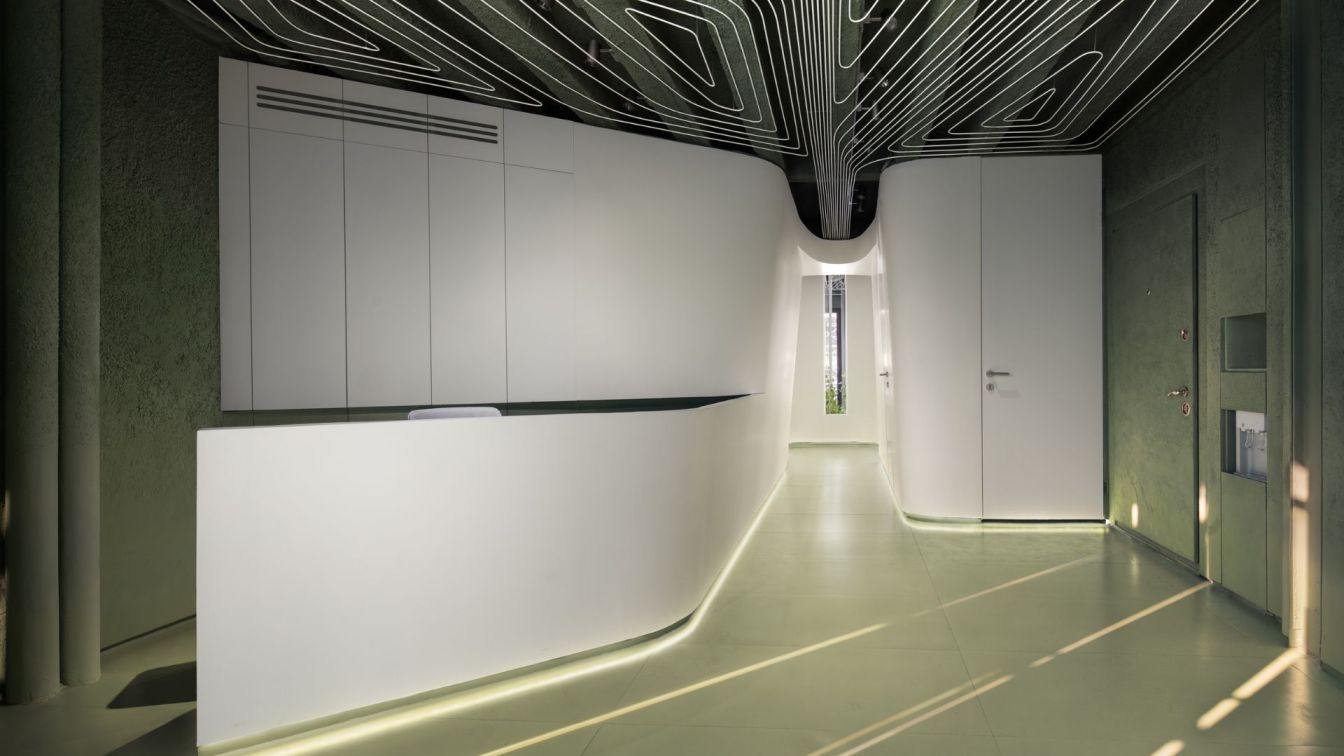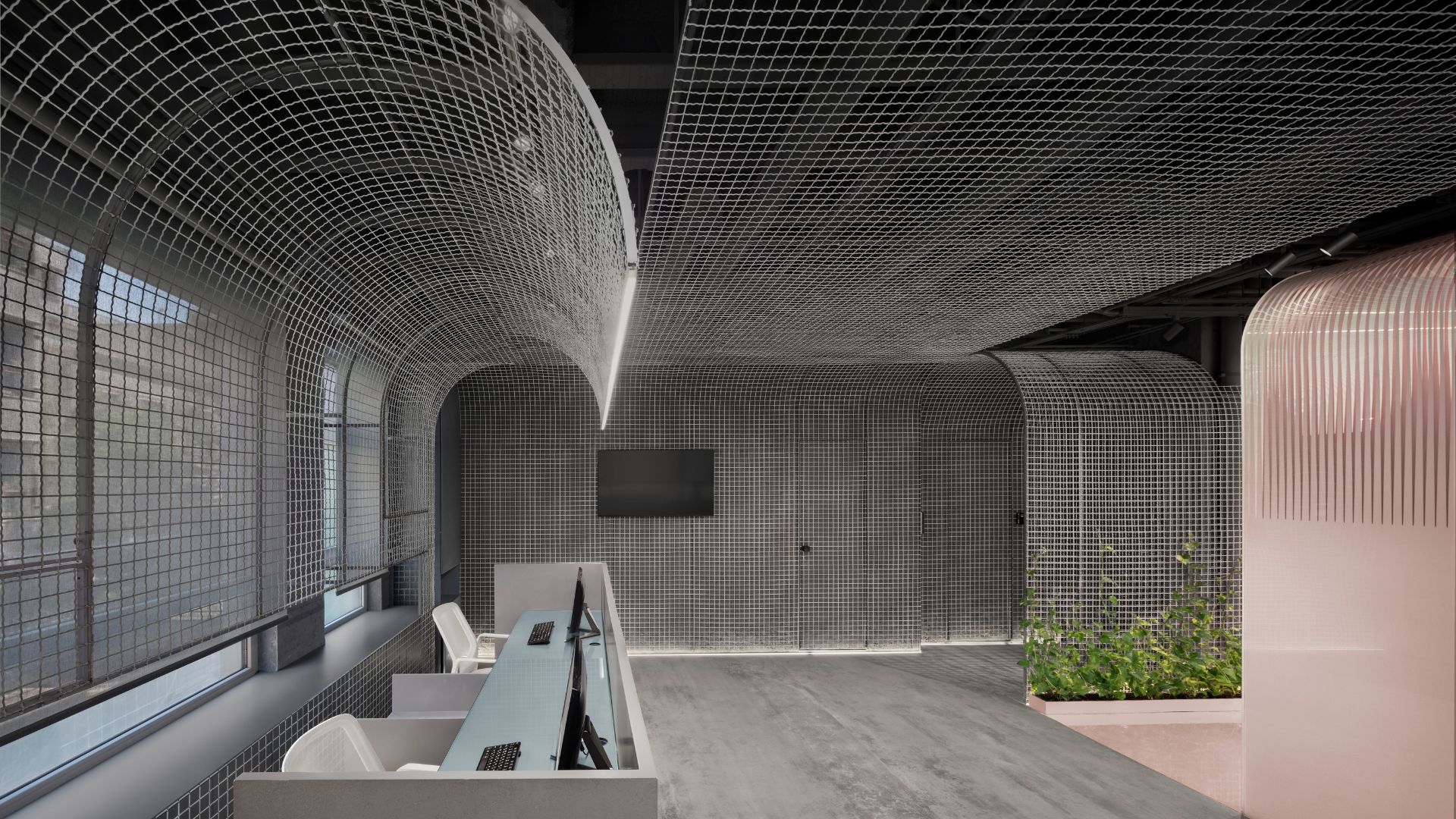Designing a project that does not have a specific employer (and beneficiary) and the owner intends to sell it after the completion of the execution is walking on a razor's edge; the advantage is that your hands are open as a designer and there is no employer who tries to involve his (her) opinions in your work.
Project name
Double Ceiling Apartment
Architecture firm
SEYFI + Partners Architecture Studio
Photography
Nimkat Studio
Principal architect
Amir Hossein Seyfi
Environmental & MEP engineering
Material
Knauf, AGT M.D.F, Epoxy Color, Porcelain tiles
Construction
Amir Hossein Seyfi
Supervision
Amir Hossein Seyfi
Tools used
AutoCAD, Rhinoceros 3D, Adobe Illustrator
Typology
Residential › Apartment
The interior design of the Parkway office project with a small area 85 square meters and an amorphous geometry was referred to us while the client was worried about meeting his quantitative and qualitative needs, looking for maximum use of the space. Apart from the small scale of the space and its irregular plan, another challenge of the project wa...
Project name
Parkway Dermatology Clinic
Architecture firm
AsNow Design & Construct
Location
No.2, Anahita Alley, Akhgari St, Fereshteh St
Photography
Nimkat Studio
Principal architect
Solmaz Tatari, Ehsan Tavassoli
Design team
Nila Shahmohammadi
Collaborators
Executive Manager: Amir Hossein Najimi, Armin Shahmohammadi; Graphic: Neda Jahantab
Environmental & MEP
Mehdi Mehravaran
Tools used
Autodesk 3ds Max, Lumion, V-ray, Revit
Construction
AsNow Design and Construct
Material
Glass, Copper Clad Steel wire, Cement, Gypsum
Client
Dr. Pedram Mehrian
Typology
Healthcare › Medical
The idea for interior design of the Bafter, a dermatology Clinic, was formed by an effort to embody the concepts related to the treatment process and the oblique reference to the mastery of the doctor. Contemplating the Vocabulary related to this field brings to mind features such as texture, layers, purification, elegance, sensitivity and flexibil...
Project name
Baftar Dermatology Clinic
Architecture firm
AsNow Design & Construct
Location
No.33, Mohri St, Vali-e-asr Ave, Tehran, Iran
Photography
Nimkat Studio
Principal architect
Ehsan Tavassoli, Solmaz Tatari
Design team
Design Team: Nila Shahmohammadi; Detail Design: Nila Shahmohammadi , Amir Hossein Najimi
Collaborators
Executive Manager: Armin Shahmohammadi; Graphic: Neda Jahantab
Environmental & MEP
AsNow Design & Construct, Mehdi Mehravaran
Lighting
AsNow Design & Construct
Tools used
Autodesk 3ds Max, V-ray, Lumion, Revit, AutoCAD, Adobe Photoshop, Adobe Illustrator
Construction
AsNow Design & Construct
Typology
Health › Dermatology Clinic




