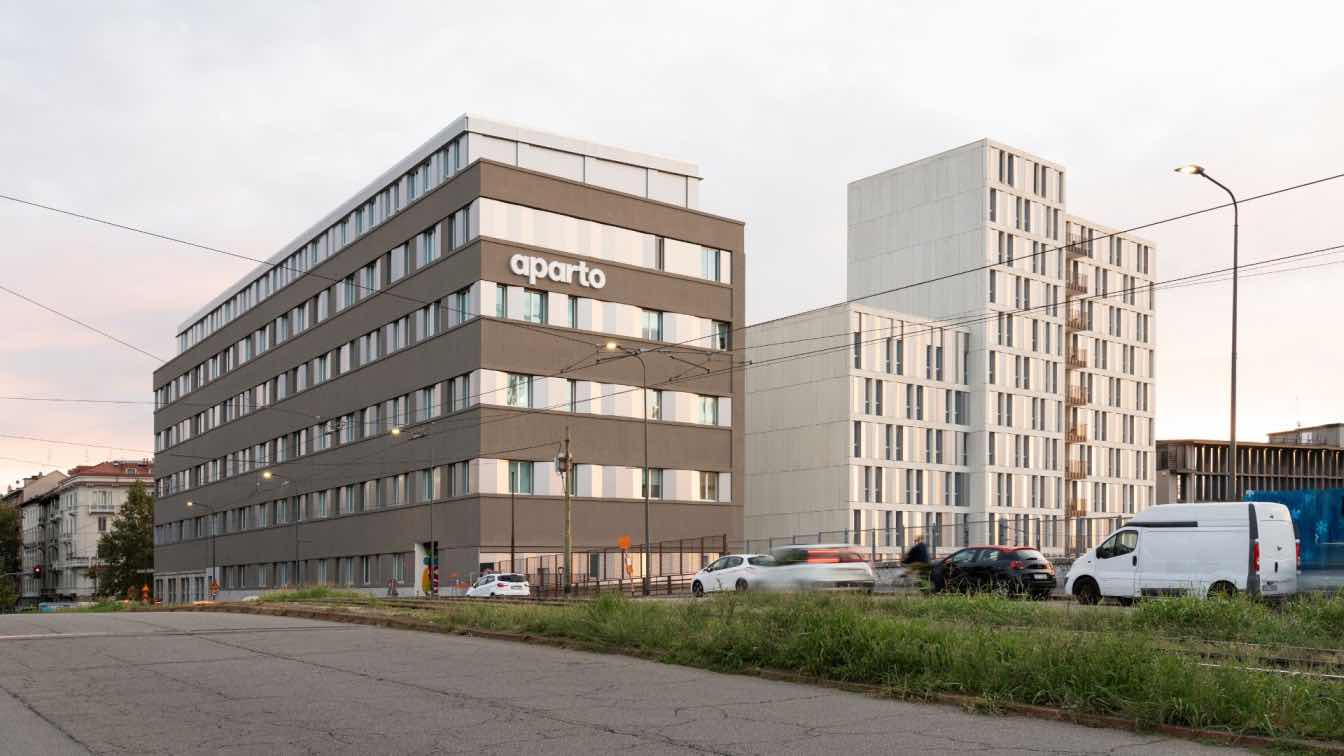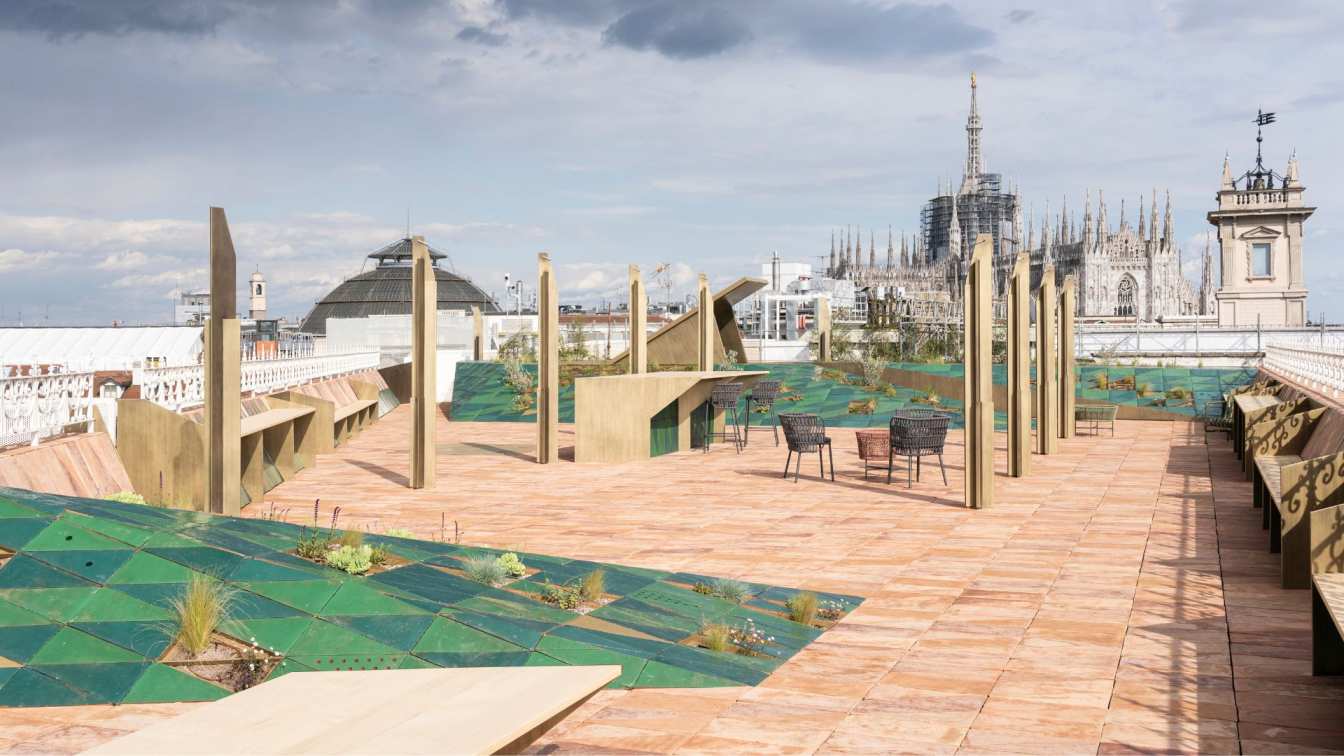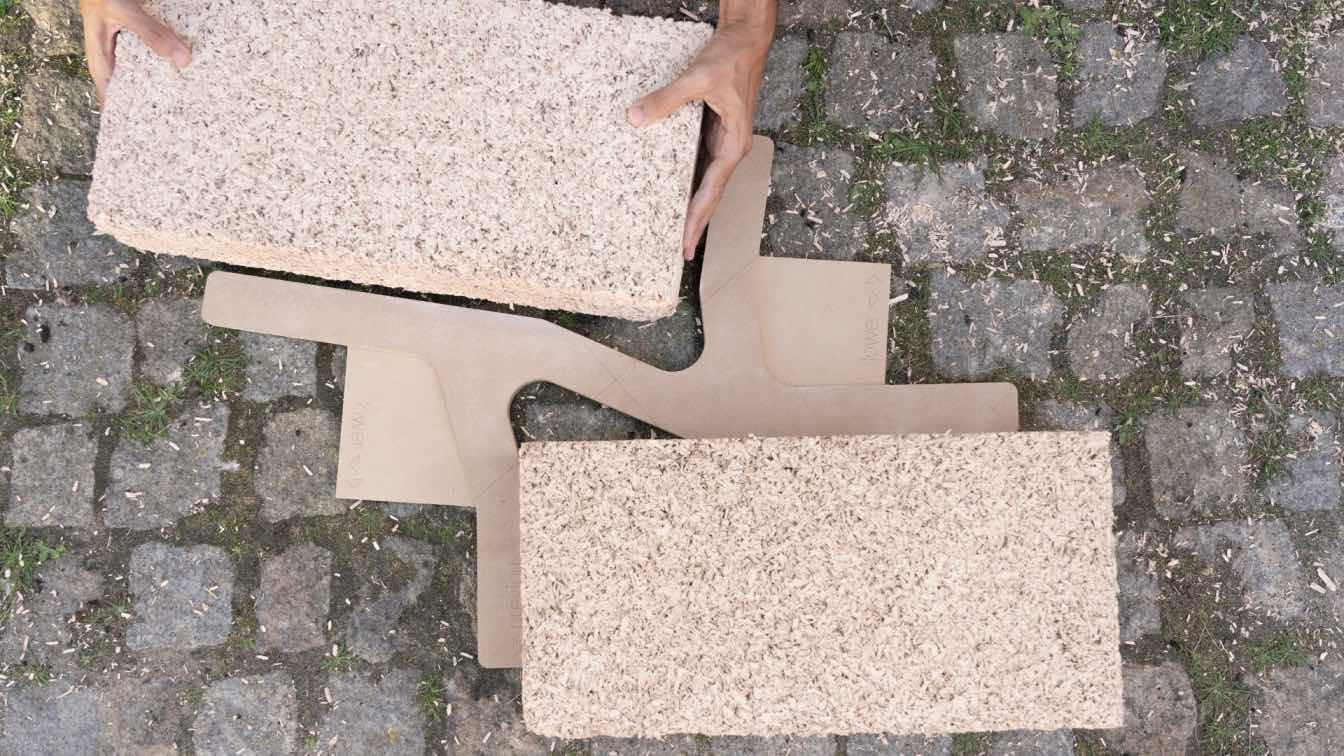Park Associati's latest transformation challenges the conventional approach to student housing, breathing new life into Milan's former agricultural consortium.
Project name
Consorzio Agrario Aparto Ripamonti
Architecture firm
Park Associati
Location
Via Ripamonti 37, Milan, Italy
Photography
Nicola Colella
Design team
Founding Partners: Filippo Pagliani, Michele Rossi. Project Directors: Marco Panzeri, Davide Viganò. Architects: Elisa Borghi, Simone Caimi, Gloria Caiti, Erica Fassi, Andrea Riva, Alessandro Rossi, Ismail Seleit, Irene Seracca Guerrieri, Enrico Sterle, Alice Cuteri. Visualizer: Fabio Calciati, Mario Frusca, Stefano Venegoni. Graphic designer: Marinella Ferrari.
Collaborators
Project Management: Perelli Consulting, Milano. Plants, Leed Certification and Fire Prevention: ESA ENGINEERING, Firenze. Millwork Contractor: Dall’Agnese Spa, Maron di Brugnera (PN). Façades: 3EMMEGI S.p.A. Curtains and shading systems: Medit srl, Milano. Furniture: Infiniti, Castello di Godego, (TV). Pedrali Spa, Mornico al Serio (BG). Flooring: Gerflor Spa, Rozzano (MI). Ragno – Marazzi Group Srl, Sassuolo (MO). Sanitaries: Simas Spa, Civita Castellana (VT). Taps: Grohe Spa, Milano. Gym fittings: Technogym, Cesena (FC). Energetic Certifications: LEED Gold
Structural engineer
F&M Ingegneria, Milano
Lighting
MEF Srl. Firenze
Construction
DeSanctis Costruzioni Spa, Roma
Supervision
Sergio Baisini, Boario Terme (BS)
Client
PRELIOS Sgr, Hines
Typology
Student Residency
Terrazza Biandrà, An elevated plaza, a discreet iconic place sharing the same material qualities with the surrounding historical environment. In the heart of Milan, in Piazza Cordusio, the restoration of the open space at the top of a building by Luca Beltrami commissioned by Countess Celeste Dario-Biandrà.
Project name
Terrazza Biandrà
Architecture firm
Park Associati
Location
Via dei Mercanti 12, Milan, Italy
Photography
Nicola Colella
Design team
Co-founder: Filippo Pagliani, Michele Rossi. Associate and Project Director: Alessandro Rossi. Project Leader: Alberto Ficele. Architects: Simone Negrisolo, Margherita Piccin, Irene Ricciardi, Nicola Colella.
Collaborators
Security Engineering site costruction management: Fa.Ma. Ingegneria srl
Built area
536 m² (512 m² terrace + 24 m² interior staircase)
Structural engineer
Sajni e Zambetti srl
Environmental & MEP
Fa.Ma. Ingegneria srl
Landscape
Marianna Merisi
Visualization
Stefano Venegoni, Mara Nunziante
Construction
Sajni e Zambetti srl
Client
Fondo Euripide managed by Generali Real Estate SGR
Typology
Commercial Architecture › Private terrace for mixed use (open air meeting, events, smart working)
ATLAS is Park Associati's response to the urgent need to address the topic of sustainability in architecture in a critical and constructive manner, to tackle the multiple crises characterising the present time.
Written by
Park Associati
Photography
Nicola Colella




