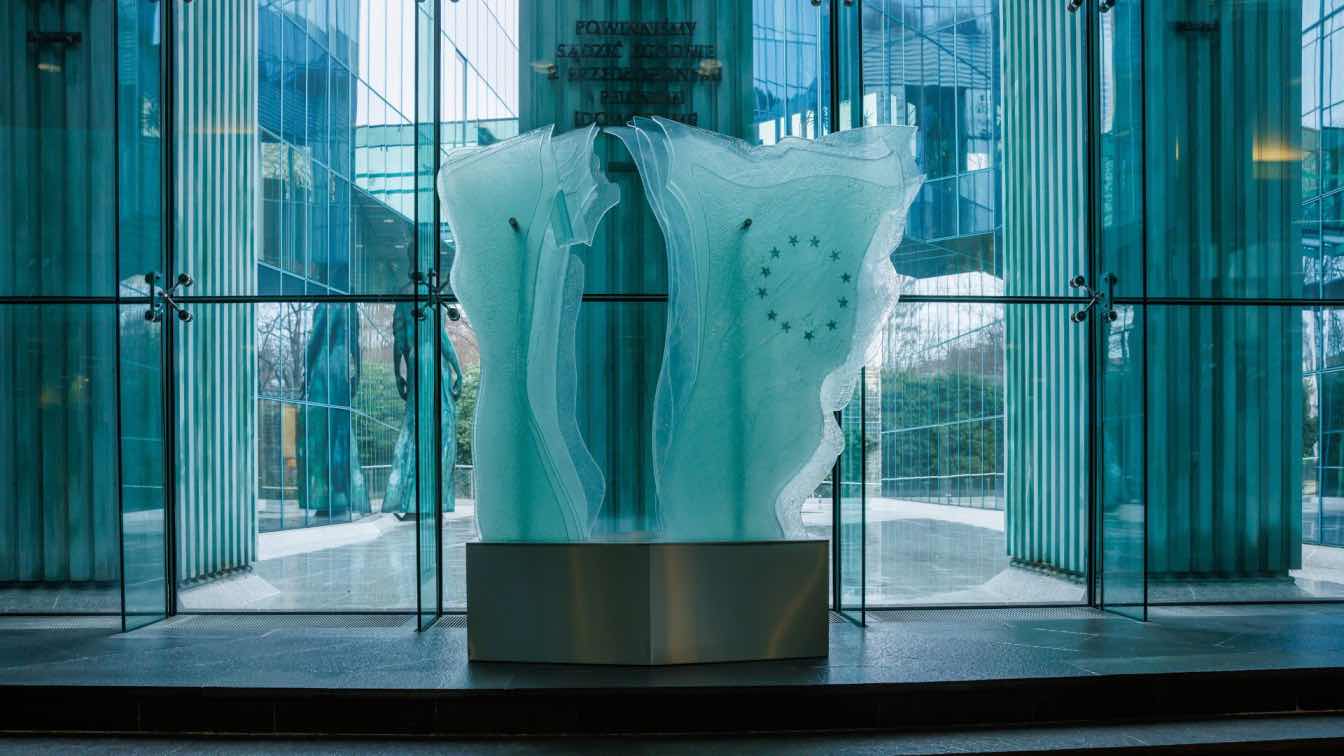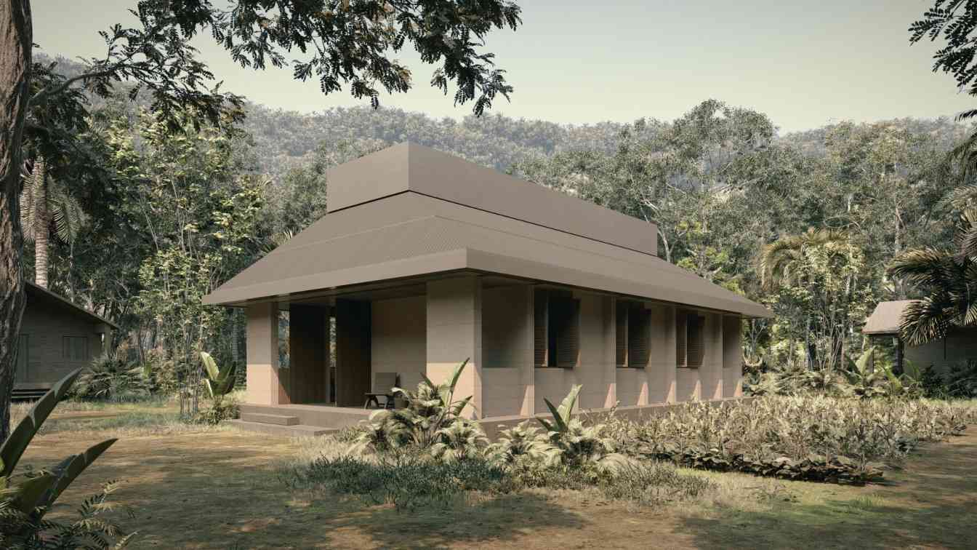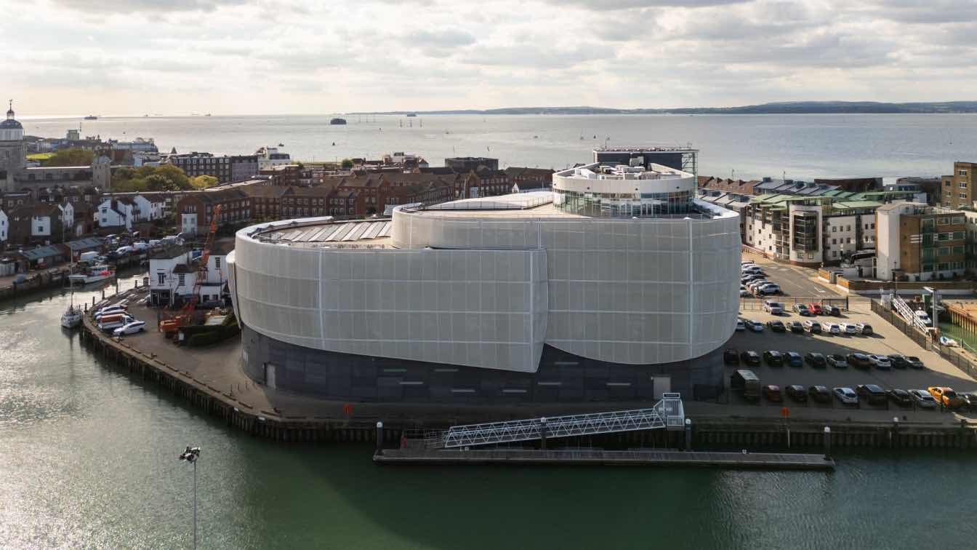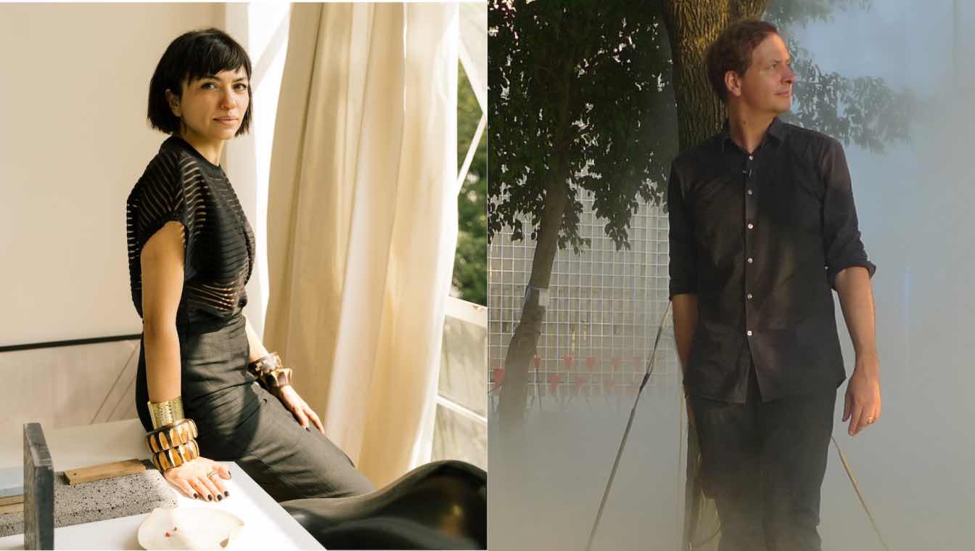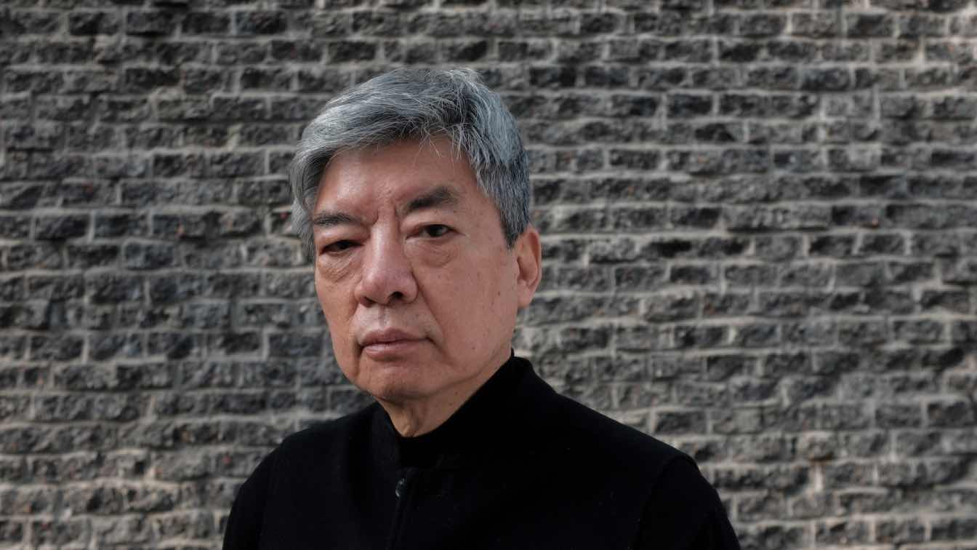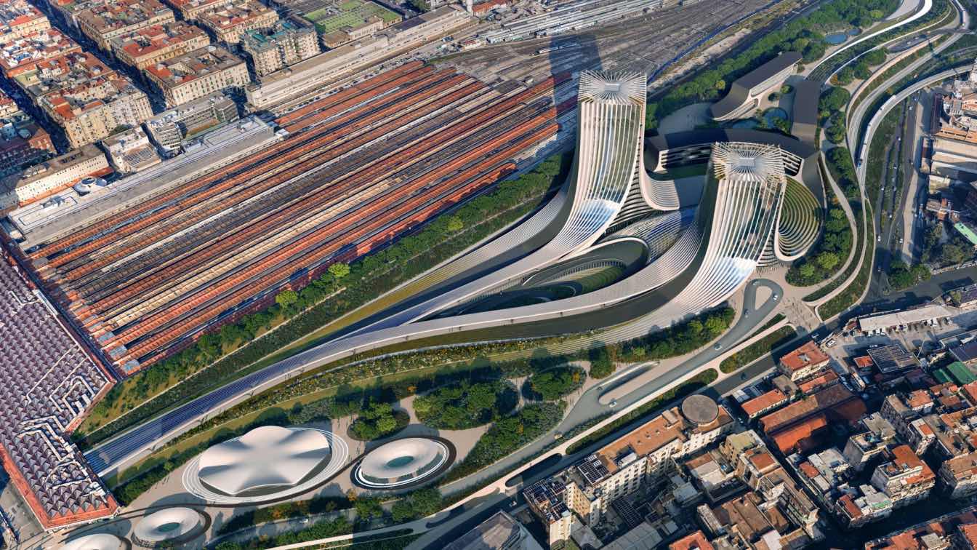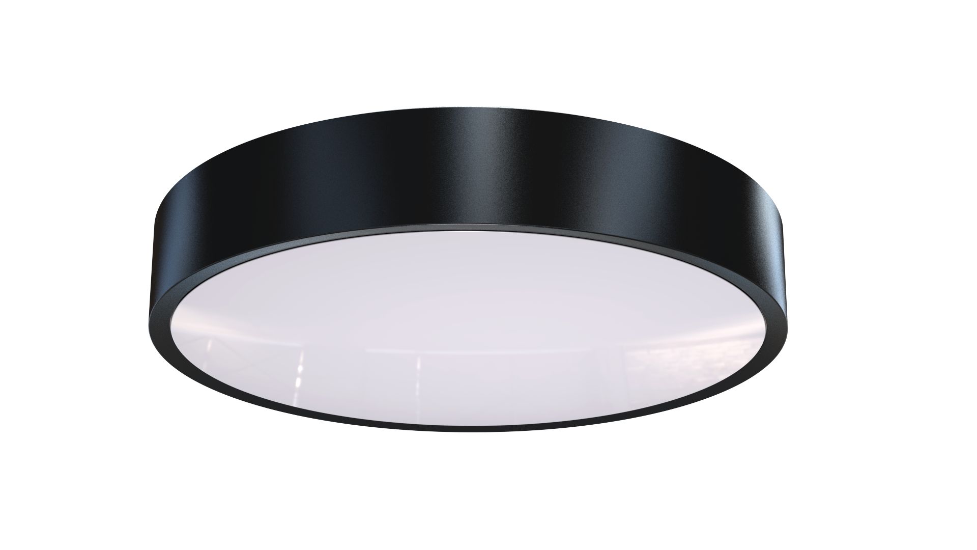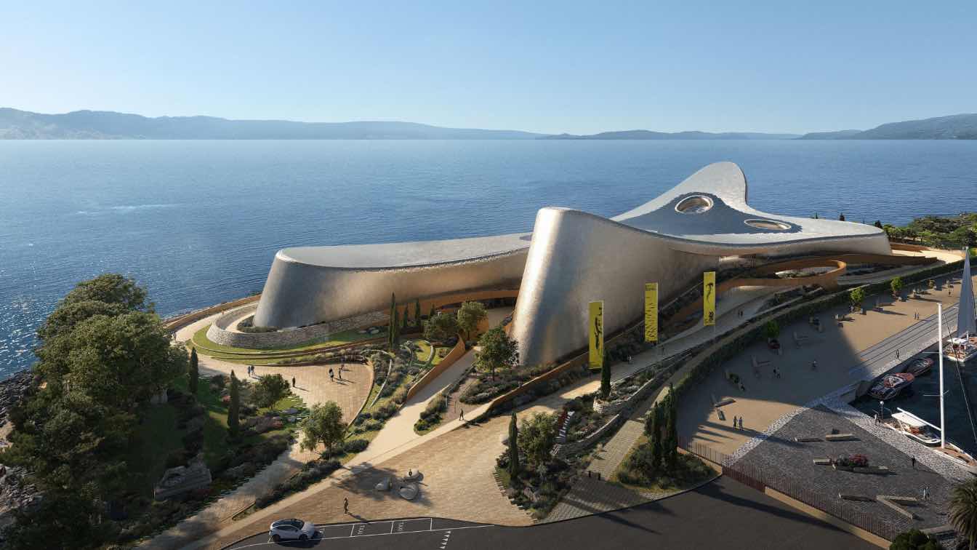In the heart of Warsaw, within the Supreme Court, stands an extraordinary sculpture. Its shape evokes the image of a billowing flag, and as light falls upon it, it seems to quiver like fabric moved by the wind.
Written by
Edyta Barańska
Photography
Bartek Barczyk
Erentia is a project that integrates an architecture studio, a laboratory, and a non-profit association based in Spain. The association has launched a crowdfunding campaign on goteo.org to promote a cooperation program in Cuba focused on rehabilitating rural housing in the Palmarito Valley of Viñales.
Written by
Erentia Association
Photography
Erentia Association
Portsmouth's landmark architectural project reaches full capacity. Council leader says it’s a sign of strength for two key industries in Portsmouth.
The Biennale d'architecture et de paysage d'Île de France, is the most important exhibition of architecture in France. For its third edition, Sana Frini, from the Mexican firm LOCUS, and Philippe Rahm, from the French firm PHILIPPE RAHM ARCHITECTES.
Written by
Sana Frini and Philippe Rahm
Photography
Sana Frini and Philippe Rahm
The Pritzker Architecture Prize announces Liu Jiakun, of Chengdu, People’s Republic of China, as the 2025 Laureate of the Pritzker Architecture Prize, the award that is regarded internationally as architecture’s highest honor.
Written by
Pritzker Architecture Prize
Photography
Liu Jiakun, photo courtesy of The Hyatt Foundation/The Pritzker Architecture Prize
Reconnecting the city’s fragmented urban fabric is the primary objective of Zaha Hadid Architects’ (ZHA) Napoli Porta Est masterplan proposal named winner of the design competition.
Project name
Napoli Porta Est
Architecture firm
Zaha Hadid Architects
Principal architect
Michele Pasca di Magliano
Design team
Bechara Malkoun, Cemre Demirci, Cherry Lee, Ghanem Younes, Hanadi Izzuddin, Haoyue Zhang, HyunJin Kim, Irfan Bhakrani, Martina Rosati, Olivia Dolan, Sera Su Abac, Yaseen Bhatti, Jing Xu
Collaborators
Barracco Smith, Interpogetti SRL, Macchiaroli & Partners, Martha Schwartz Partners, Martha Schwartz Partners,
Visualization
BrickVisual
Typology
Commercial › Office
Ventilux, a well-established name in emergency lighting solutions, is raising the bar with the launch of the Galaxy 2 - a high-performance, durable lighting solution built for the most demanding environments.
Reggio Calabria’s mayor, Giuseppe Falcomatà and Zaha Hadid Architects’ director Filippo Innocenti have laid the foundation stone of the new Centre of Mediterranean Culture, marking the start of the project’s construction.
Project name
Centre of Mediterranean Culture
Architecture firm
Zaha Hadid Architects (ZHA)
Location
Reggio Calabria, Italy
Principal architect
Zaha Hadid, Patrik Schumacher
Design team
Abdel Chehab, Anja Simons, Davide Del Giudice, Gabriele di Giovanni, Hangyul Jeong, Luciano Letteriello, Mario Mattia, Michele Salvi, Marina Martinez, Roberto Vangeli, Stefano Rocchetti, Serena Pietrantoni, Vincenzo Barillari
Collaborators
Artuso Architetti Associati
Status
Under Construction
Typology
Cultural Architecture › Cultural Center

