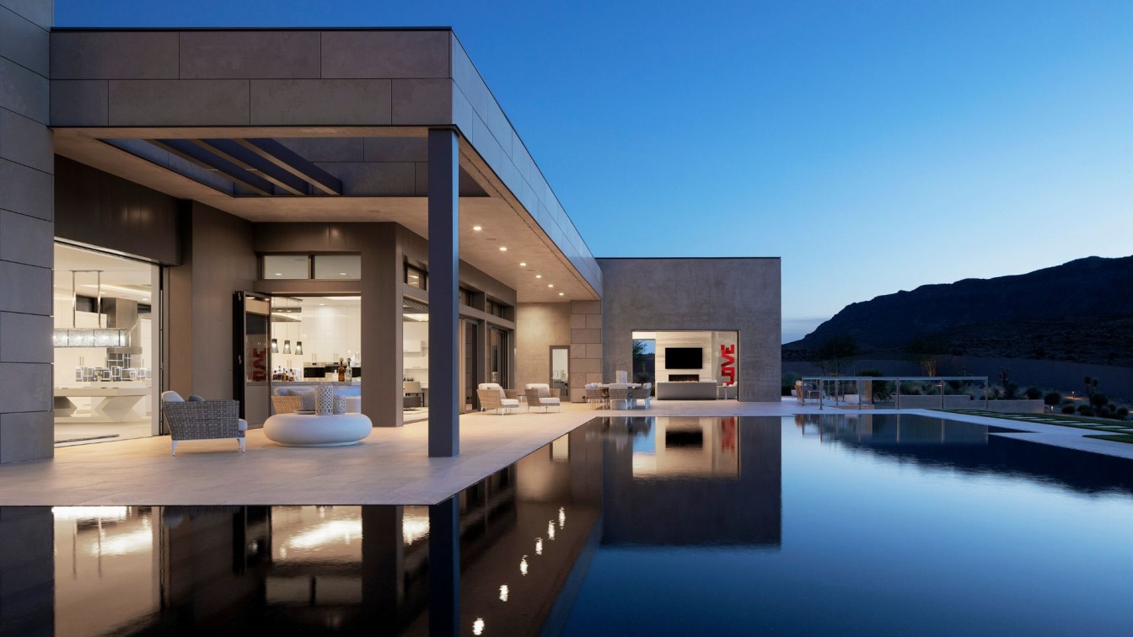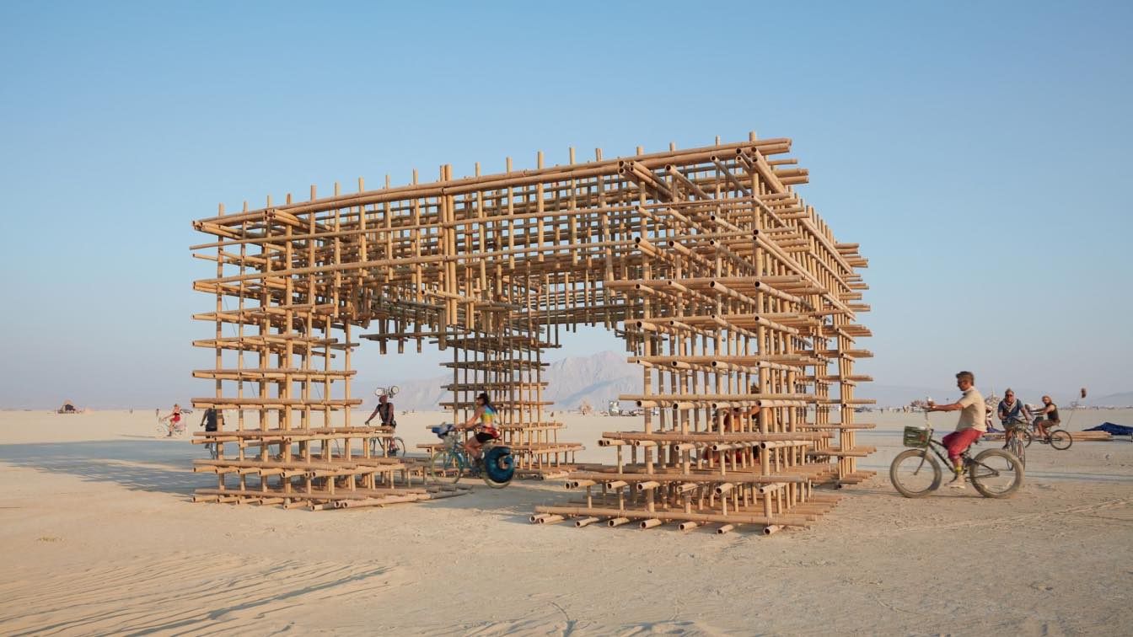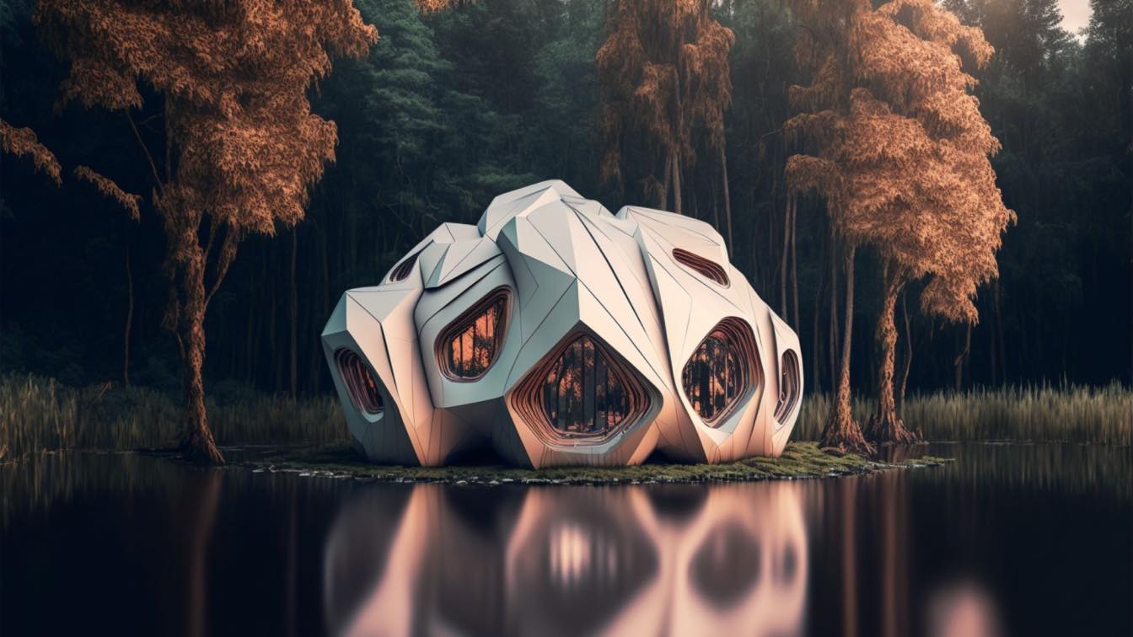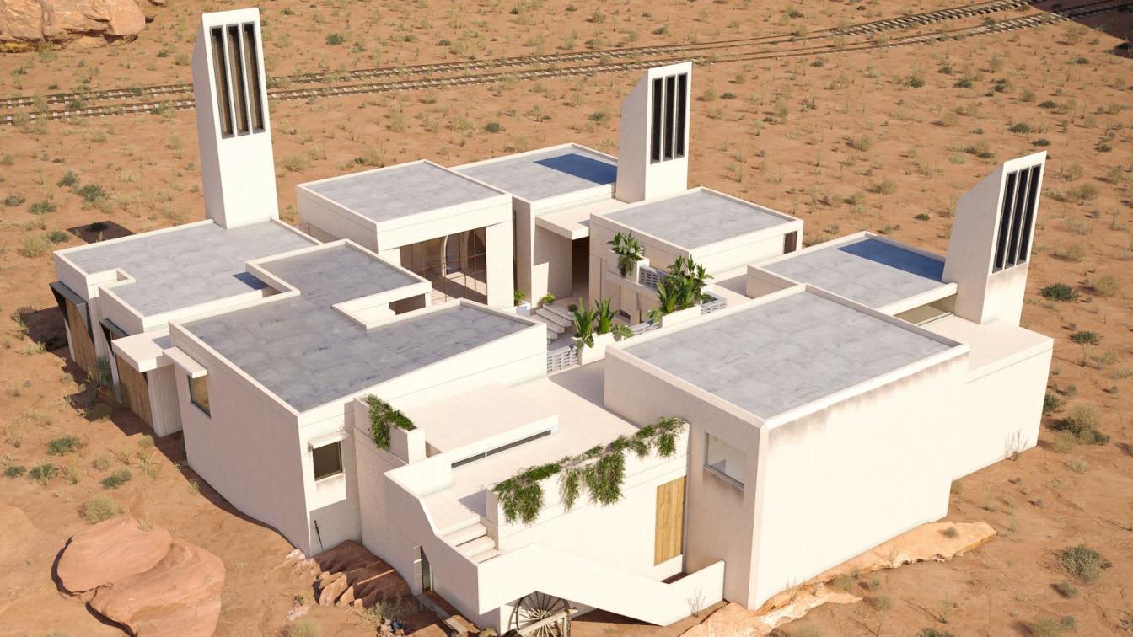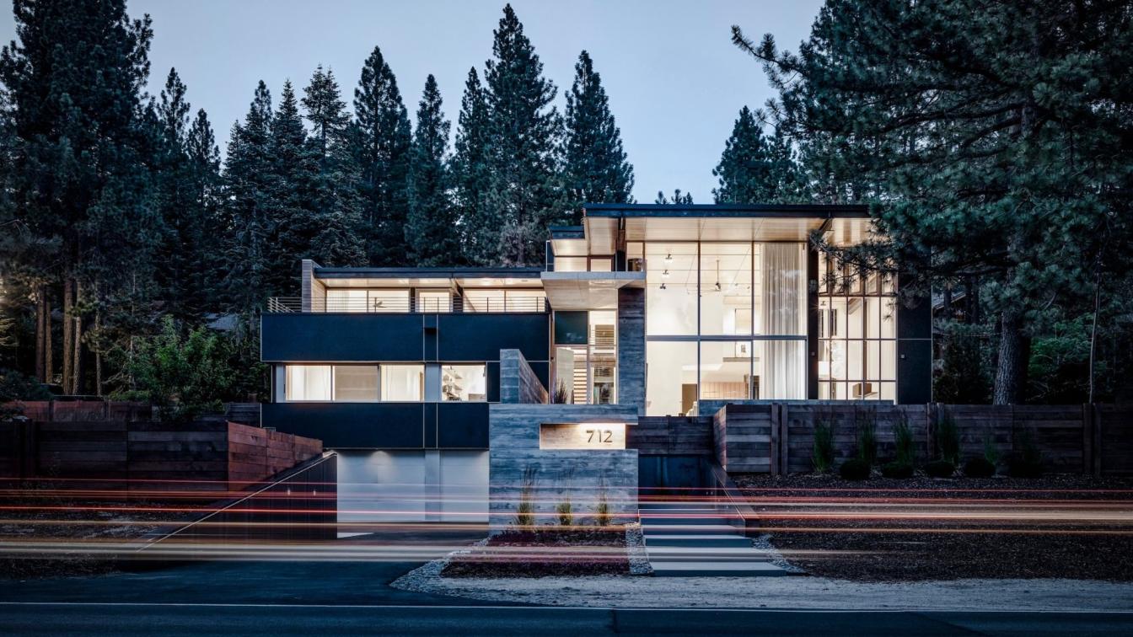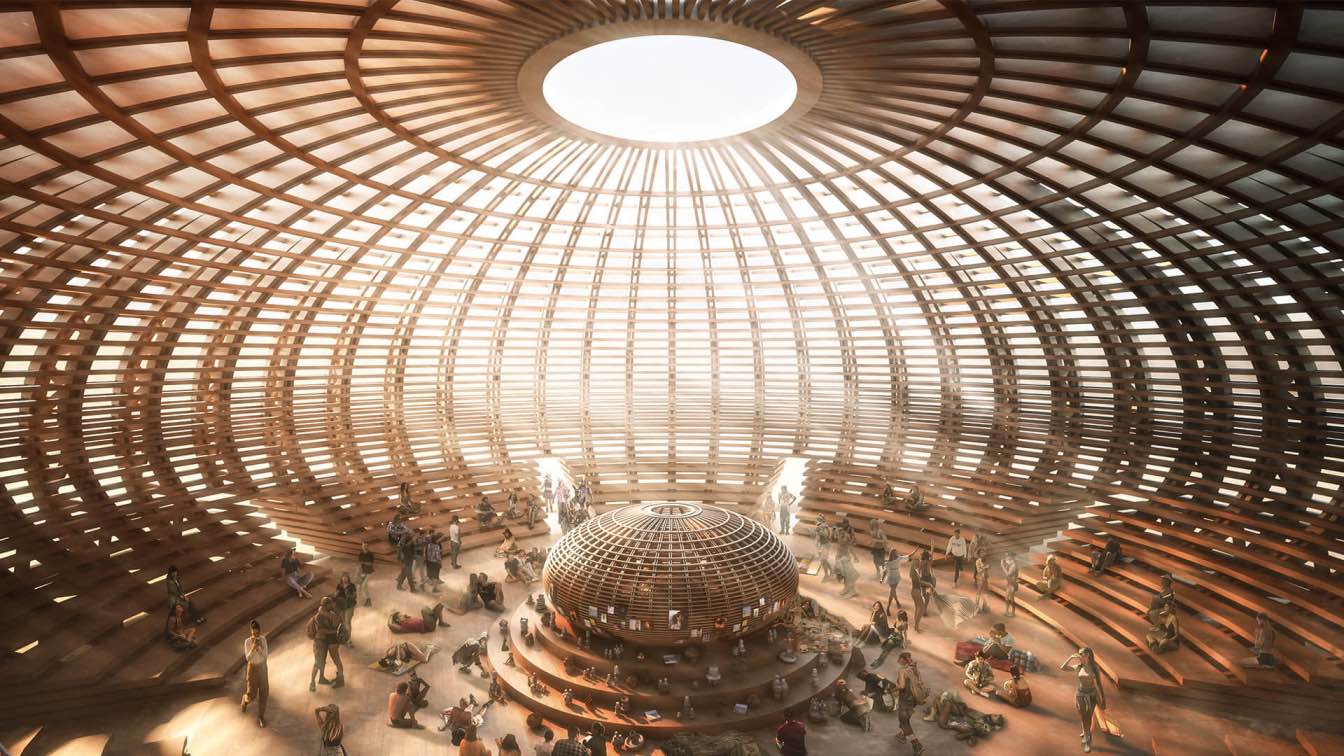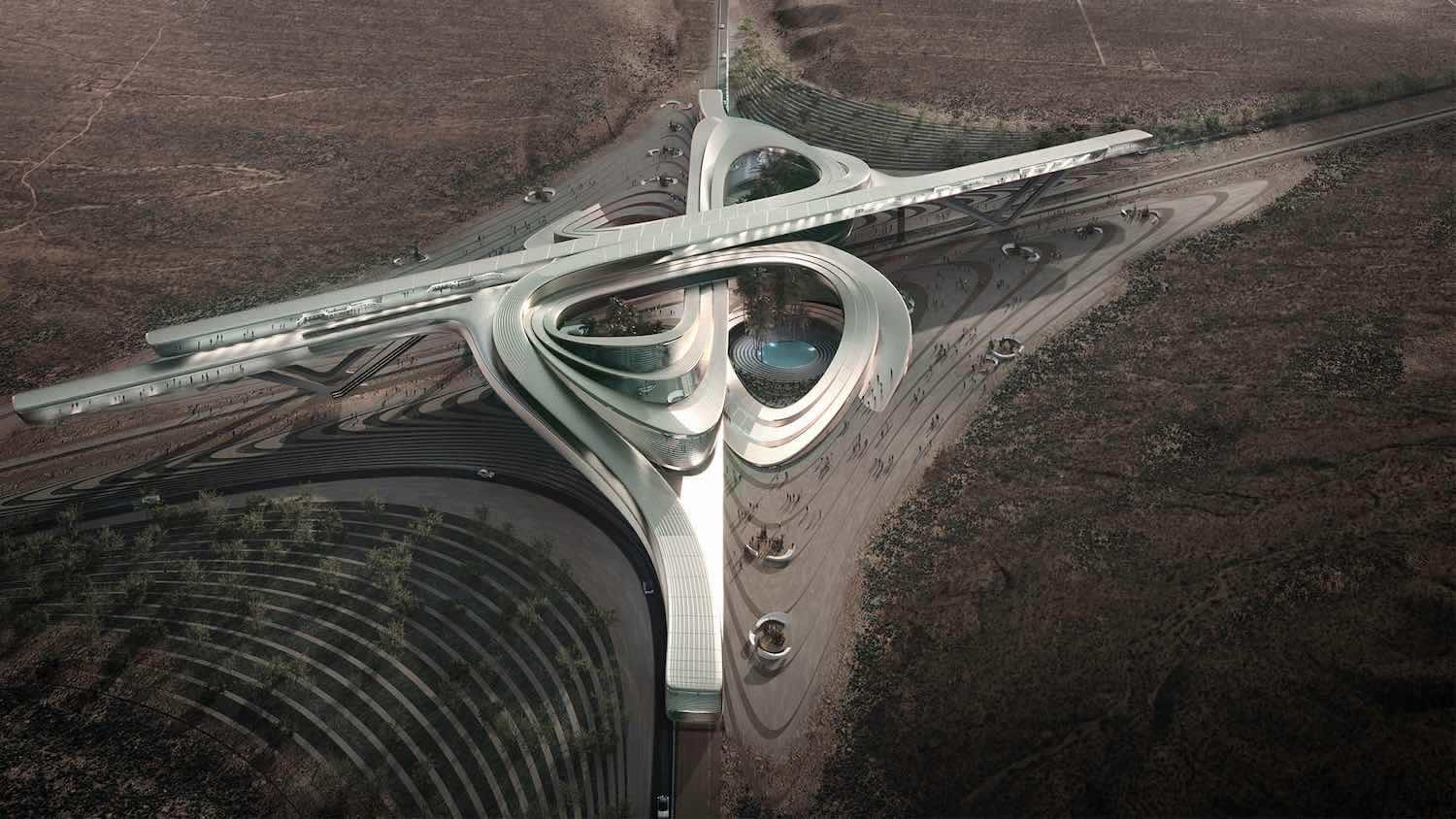Advanced academic and research facilities. Sustainable design with solar panels, minimizing environmental impact. The synthesis of diverse disciplines, merging technology, nature, and human creativity. Discover a future where architecture meets AI. Swipe to explore more and tap the link in our bio for details!
Project name
The Ethereal Cradle
Architecture firm
Tanevoo, Omegarender, XX
Location
Amargosa Valley, Nevada 36.64699, -116.58109
Tools used
Revit, Autodesk 3ds Max, Unreal Engine 5, Corona Renderer, Adobe Photoshop, Adobe Illustrator, Adobe After Effects, DaVinchi Resolve
Principal architect
Tanevoo,Omegarender,XX (Tanevoo)
Design team
Tanevoo, Omegarender, XX
Visualization
Tanevoo, Omegarender, XX
Typology
Public, Research Campus, AI Hub
This residence is located in the foothills of Las Vegas, Nevada, and captures the true essence of desert architecture, while expressing high design and engineering. The clients’ desire for a large circulating home, that would also capture views in every direction from each space on this incredible, five-acre lot within the signature development The...
Project name
Sunset Summit Residence
Architecture firm
Cushing Terrell
Location
Las Vegas, Nevada, USA
Photography
Jeremy Bittermann
Design team
Jesse Vigil, design lead. Tod Schaper, project manager. Charlie Deese, project architect
Interior design
Talbert Helms Eccles Interior Design
Structural engineer
Cushing Terrell
Environmental & MEP
Cushing Terrell
Landscape
Cushing Terrell, Sage Design Studios (garden design)
Lighting
Talbert Helms Eccles Interior Design
Construction
Modern Elements Construction
Typology
Residential › House
More than 880 bamboo poles shipped from Malaysia were used to create this rectangular gateway by (OU) Officeuntitled co-founders Benjamin Anderson, Christian Robert and Shawn Gehle. According to the team, the material was chosen for its "grounding" qualities. They estimated that the poles used for the sculpture had a carbon sink of -7.5 metric tons...
Architecture firm
(OU) Officeuntitled
Location
Black Rock City, Nevada, USA
Photography
Benny Chan, Officeuntitled
Principal architect
Shawn Gehle, Christian Robert, Benjamin Anderson
Design team
(OU) OFFICEUNTITLED, Culver City, CA Team: Co-founders and Principals - Ben Anderson, Christian Robert, Shawn Gehle with Jillian Leedy, Kat Ślęczek, Nik Miller, Guillem Camps, Kai Kingma, Mirko Wanders, Rogelio Mercado, Panchenchen Feng, Lucca Scherraus, Noah Wali, Don and Truman Mutal and many other volunteers
Collaborators
SEAD Bamboo, Malaysia |Team: Lucas Loo, Founder & Executive Director
Structural engineer
JTK Consult, Malaysia | Dr. Kribanandan and Logithasan Krishnan. Arup, Los Angeles | Robert Pallmann, PE SE, Tohiyasu Yoza . RBHU, San Francisco | Ali Lahijanian and Alan Lum
Lighting
Felix Lighting, La Mirada, CA | Team: David McKinnon, Eric Wilson
Visualization
Kilograph, Los Angeles, CA | Team: Keely Colcleugh, Shannon Sweeney, and Tom Spall
Tools used
Rhinoceros 3D, Enscape, V-ray
Construction
(OU) OFFICEUNTITLED, Culver City, CA Team: Co-founders and Principals - Ben Anderson, Christian Robert, Shawn Gehle Jillian Leedy, Kat Ślęczek, Nick Miller, Guillem Camps, Kai Kingma, Mirko Wanders, Rogelio Mercado, Panchenchen Feng, Lucca Scherraus, Noah Wali, Don and Truman Mutal and many other volunteers
Typology
Spectacular (Art Installation)
GG-loop, the Amsterdam-and-Milan-based innovative architecture firm known for their use of cutting-edge technology, has just released their latest project: Talos, a stunning lakeside residence located in Lake Tahoe (US).
Architecture firm
GG-loop
Principal architect
Giacomo Garziano
Design team
Giacomo Garziano, Gaetano Principale, Midjourney Bot #9282
Site area
4416 Square Yard
Typology
Residential › AI-ded off-grid House
The Angel House is located on the hot, dry plains of the California-Nevada border. This house is designed with the weather in mind. In this house, the central courtyard has been used to create two winter and summer fronts in the north and south of the map.
Architecture firm
Sajad Motamedi
Location
California-Nevada, USA
Tools used
Autodesk 3ds Max, Corona Renderer, Adobe Photoshop
Principal architect
Sajad Motamedi
Visualization
Sajad Motamedi
Typology
Residential › House
This is a full-time beach house for a car passionate family of four situated across from Burnt Cedar Beach in Incline Village, Nevada on the north shore of Lake Tahoe. Prior to being pulled up the hill to flumes and rails destined for Virginia City, logs were staged here as the mountains around the lake shore were logged during the silver mining ye...
Architecture firm
Faulkner Architects
Location
Incline Village, Nevada, USA
Photography
Joe Fletcher Photography
Principal architect
Greg Faulkner
Design team
Greg Faulkner, Darrell Linscott, Jenna Shropshire, Owen Wright, May Kemp , Richard Szitar, Gordon Magnin
Interior design
EKR Design Studio
Construction
Crestwood Construction
Material
Concrete, Wood, Glass, Steel
Typology
Residential › House
We designed an all-timber structure with the realization of creating a beautiful but raw and simple but complex interior space defined by a rational structure of 48 columns (trusses). The trusses meet at the top in compression rings (35), all of which are connected to 34 circles (horizontal members), each one representing one year of Burning Man’s...
Project name
Holon Temple
Architecture firm
FR-EE / Fernando Romero Enterprise
Location
Black Rock Desert, Nevada, USA
Tools used
AutoCAD, Rhinoceros 3D, Lumion, Adobe Photoshop
Principal architect
Fernando Romero
Design team
Fernando Romero, Romain Thijsen, Liliana Viveros, Hugo Vela, Daniela Gallo, Nicholas Dolan, Jean-François Goyette, Germán Sandoval, Pablo Morales, Alejandro Hernández, Federico Serna, Libia Castilla, Adriana Merchant, Pierre Tairouz, Oscar Caballero, Ariadna Chavarria, Aldo Domínguez, José Manuel Soto, Aníbal Cárdenas, Edson Rodríguez, Armando Montiel, Jessica Valdés, Pamela Hernández, Eduardo Hernández.
Visualization
Juan Carlos Ramos
Typology
Religious Architecture › Temple
Nucleus, The Hyperloop Desert Campus designed by Mariana Cabugueira, Begum Aydinoglu and Juan Carlos Naranjo.
Co-existing with its unique topography, climate and splendid scenery, the Hyperloop Desert Campus Competition cherishes designers who are brave enough to take on the challenge to design an iconic campus in one of the most sublime and remin...
Project name
Nucleus, The Hyperloop Desert Campus
Architecture firm
Mariana Cabugueira, Left Angle Partnership, PadaLabs
Location
Nevada Desert, United States
Tools used
Autodesk 3ds Max, Autodesk Maya, Keyshot, Corona Renderer, Adobe Lightroom, Adobe Photoshop
Principal architect
Mariana Cabugueira, Begum Aydinoglu, Juan Carlos Naranjo
Design team
Mariana Cabugueira, Begum Aydinoglu, Juan Carlos Naranjo, Alev Nisa Işık
Collaborators
Lina Celis, Left Angle Partnership, Pada Labs
Visualization
Metrica Visuals
Status
Competition Proposal
Typology
Hyperloop Desert Campus


