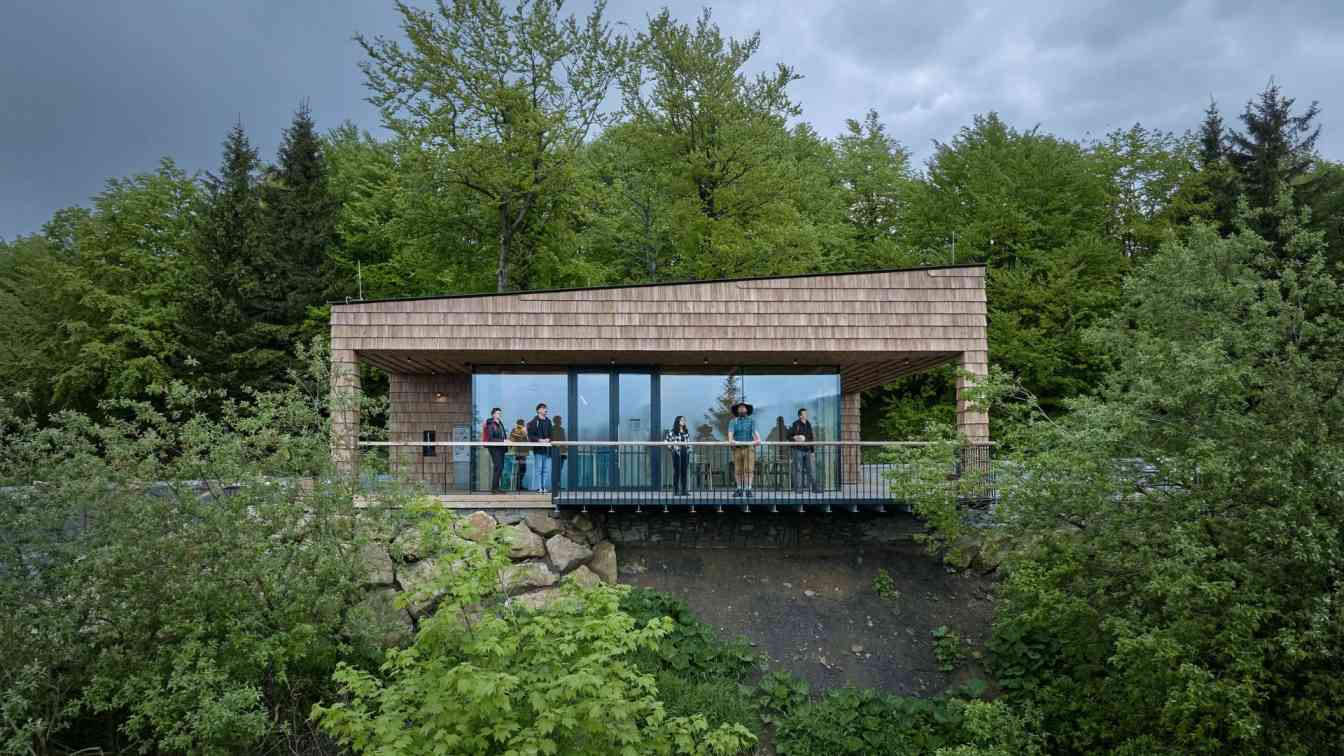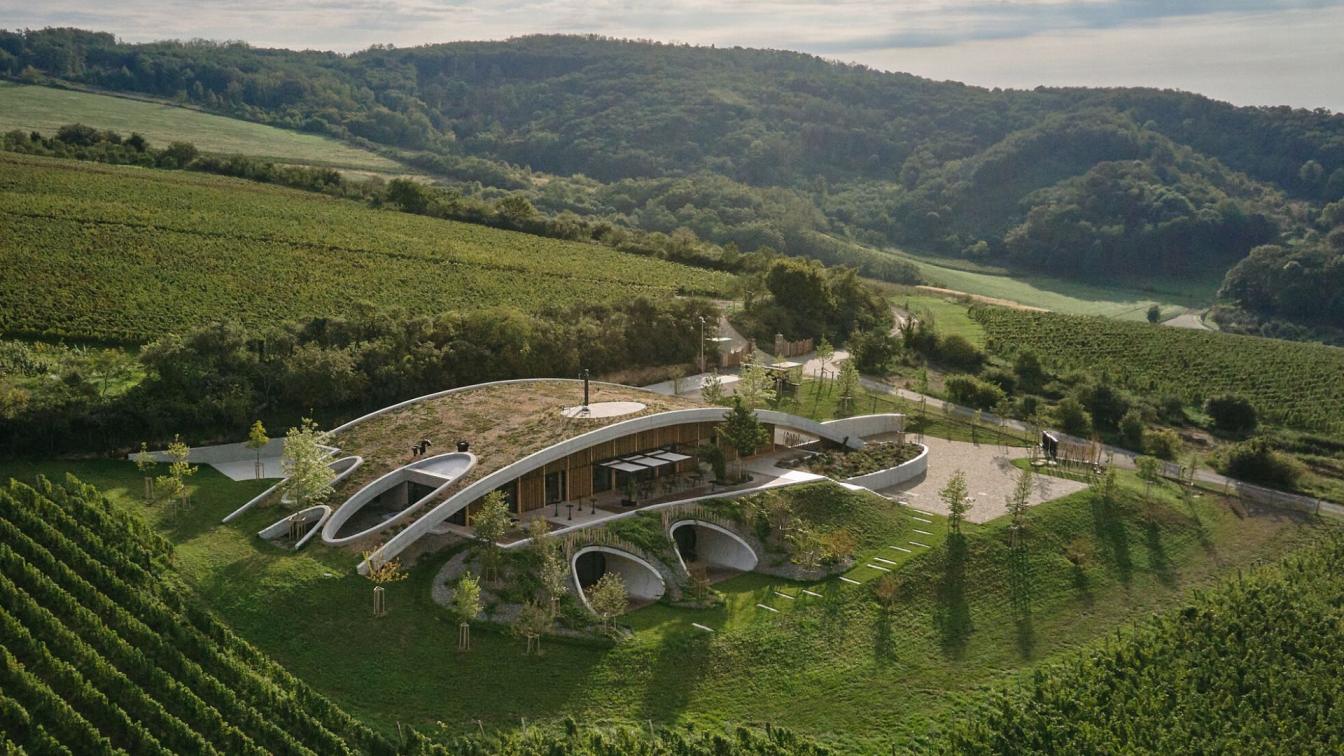The new visitor center with a bus stop serves as one of the two main access points to the Pustevny mountain saddle. By considering both the transportation and natural context, we soften and enrich what was previously a purely utilitarian space. The project creates a refined and welcoming entry to an important location.
Project name
Pustevny Gateway
Architecture firm
Henkai Architekti
Location
Prostřední Bečva 768, 756 56 Prostřední Bečva, Czech Republic
Principal architect
Daniel Baroš, Michal Vašek, Jan Šimíček
Built area
293 m² building; Gross floor area 186 m² building; Usable floor area 164 m² building
Collaborators
Traffic solutions: Milan Koňař. Statics: STATIC Solution [Tomáš Fremr, Martin Lecián]. Main contractor: Navláčil stavební firma. Subcontractor: Jiří Blažek. Interior contactor: Kraus Joinery
Material
Stone, sandstone – running and walking surfaces. 2 Wood, spruce – load-bearing structure. Wallachian shingle, larch – facade lining. Oak planks – interior floor, terrace floor. Oak beams – benches
Client
The Municipality of Prostřední Bečva
Gurdau Winery was founded in 2012 on a "green field", with the planting of the first vines on the slopes above the village of Kurdějov. The village was historically one of the most important wine suppliers to the townspeople of Mikulov and Brno, as well as to the aristocratic courts in Moravia. By adopting the historical name of the village, the yo...
Project name
Gurdau Winery
Architecture firm
Aleš Fiala
Location
Kurdějov 300, 693 01 Kurdějov, Czech Republic
Principal architect
Aleš Fiala
Design team
Tomáš Bílek, Bronislav Bureš [civil engineers]
Collaborators
Statics: OK ateliér; Electrical installations and security system: CATEGORY; Furniture design, interior details: Daniela Hradilová; Steel constructions: OMELKA: NEJEZ stavebně zámečnické práce; Ateliér Originál Hořánek; Joinery: DŘEVOSTYL [Libor Zeman], Bílek&Bílek truhlářství; Wooden floors and terraces: BELEVEY [Ladislav Sedláček].
Built area
Built-up Area 1260 m²; Gross Floor Area 1141 m²; Usable Floor Area 997 m²
Environmental & MEP
Projekce TZB Prokeš
Construction
Navláčil stavební firma
Material
Main structure – monolithic reinforced concrete. Roof – extensive green. Glazed areas – aluminium profiles, triple glazing. Shading blinds – oak. Terraces – acacia. Floor screeds – cement, polyurethane. Interior floors – oak. Interior wall – slatted oak cladding. Various details and elements – steel, glass.



