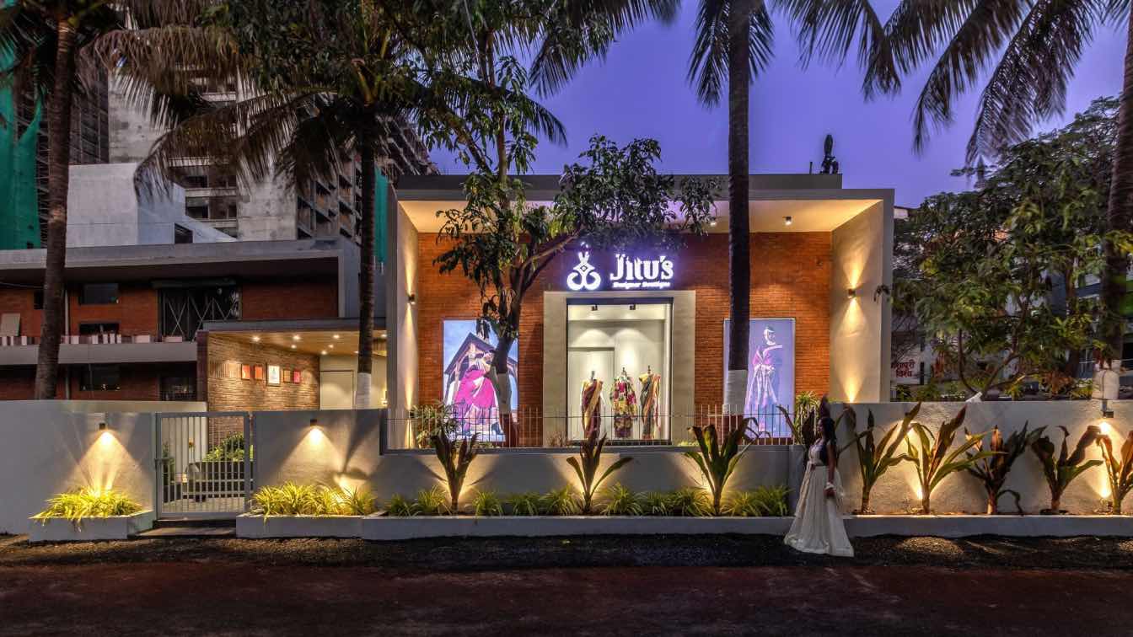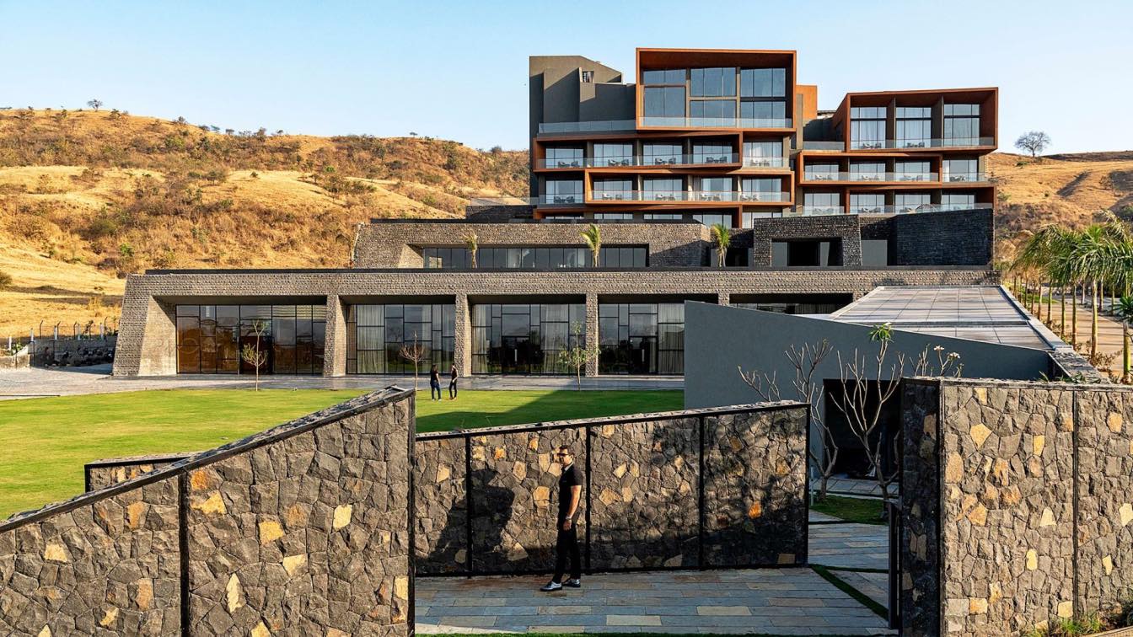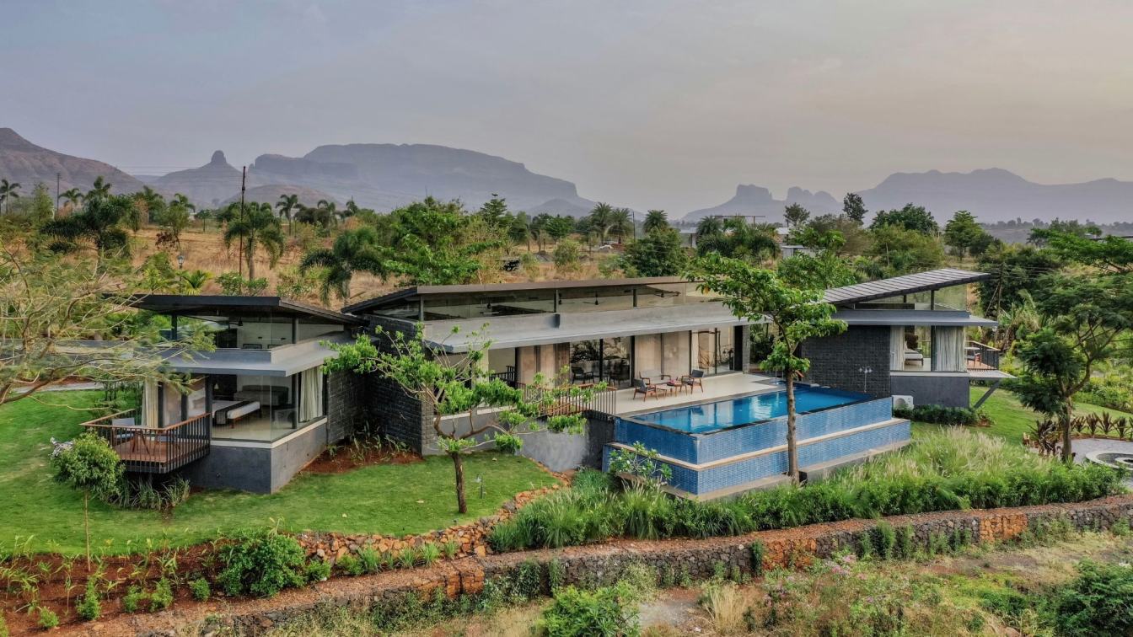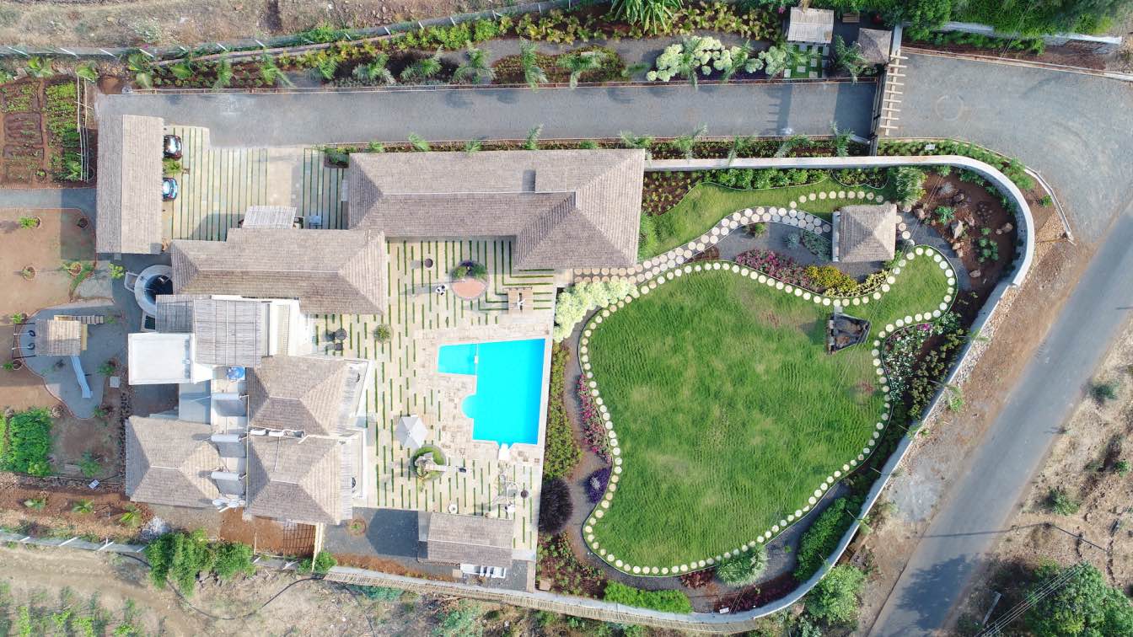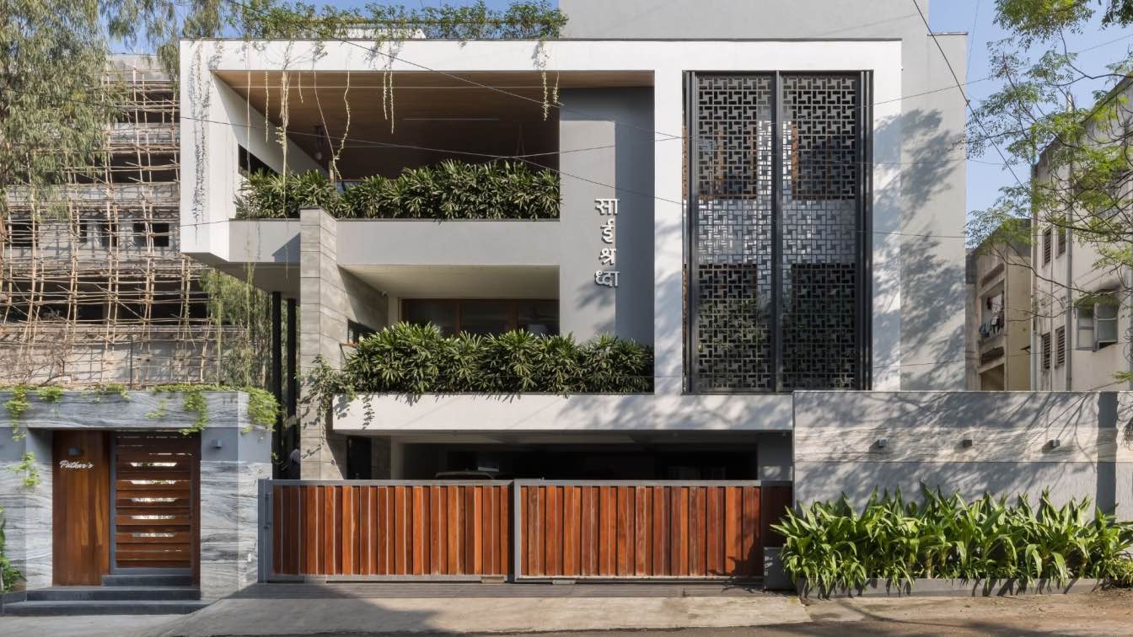Interarch Associates: It was 11:30 a.m. on a laid-back Tuesday when I was entering Jitu’s Boutique, a charming bungalow-like structure with white and brick-clad walls nestled amid trees and farm plots. The clouds were adding drama to the earthy-contemporary facade of the boutique, which was showcasing a myriad of fabrics and dresses in its glass di...
Project name
Jitu’s Boutique
Architecture firm
Interarch Associates
Location
Nashik, Maharashtra, India
Photography
Abhishek Chavhan
Principal architect
Dhananjay Mahale
Design team
Kiran Kadam, Pranjal Budhale, Vrushali Dashpute
Interior design
Dhananjay Mahale
Tools used
AutoCAD, SketchUp, Adobe Photoshop
Material
Brick tiles, Kota stone, teak veneer, natural wood, burnt brick, lime plaster, and glass
Typology
Commercial › Retail
The site for this hotel is gently contoured rising up 9M towards the south with the entry at the lowest level in the north. Situated in the wine-growing region of India, the north faces a large river and a dam with hills beyond. The southern side rises up into hills in close proximity to the site. The client’s requirements included a large banquet...
Architecture firm
Sanjay Puri Architects
Principal architect
Sanjay Puri
Design team
Toral Doshi, Manjeet Khatri, Sudhir Ambasana, Dipti Patil
Completion year
February 2020
Collaborators
Noesis (Services Consultants)
Interior design
Sanjay Puri Architects
Structural engineer
Dr. Kelkar Designs Pvt. Ltd
Landscape
Sanjay Puri Architects
Material
Stone, Concrete, Stucco, Glass
Typology
Hospitality › Hotel
Lakeshore, a vacation home, nestled on the edge of the backwater of a gated dam in Nashik, the wine capital of India. This house seeks to prioritize the scenic views of the Sahyadri mountains (a UNESCO World Heritage Site and is one of the eight biodiversity hotspots in the world) and the serene lake. The challenge was to harness the views from all...
Architecture firm
Atelier Landschaft
Location
Beze, Nashik, India
Photography
Maulik Patel of Inclined Studio
Principal architect
Shruti Dabir
Collaborators
Project Permission Designer : Sushmita Lasure; Pmc And Developper : Yogesh Pardeshi; Swimming Pool : Crystal Pools
Interior design
Nupur Pabari
Structural engineer
Mitesh Mutha
Material
Concrete, metal, wood, glass
Typology
Residential › House
Site is situated at top of hill facing east side adjoining Trimbak-Girnare road. Having a beautiful view of gautami-godavari dam. Basically client need some local architecture techniques like thatch roof, mud walls, cowdung flooring etc.also he is very found of rustic looks in architecture
Architecture firm
Pund Associates
Location
Trimbakeshwar, Nashik, Maharashtra, India
Principal architect
Pankaj S. Pund
Interior design
Pankaj S. Pund
Structural engineer
Ferrocon consultants
Typology
Residential › House
A huge 600 sq.mt land in Nashik, beautifully carved into an ultimate luxurious and a magnificent scale residence, beaming with splendid work of art, volumes and interplay of multiple spaces designed at different levels. The pomp and glory of the residence reflects the lifestyle of the occupant. Rooting into the veins of vastu shastra, the design el...
Project name
An Opulent Home
Architecture firm
Y Positive Design Studio
Location
Gangapur Road, Nashik, Maharashtra, India
Photography
Prachi Khasgiwala
Principal architect
Sanpeep Yeola
Design team
Vishakha Maniar, Divya
Interior design
Y Positive Design Studio
Civil engineer
Chetan Patkar
Structural engineer
Anawade
Landscape
Roots Landscape
Lighting
Litmax, Prakash Lights, Vishal Electrical
Supervision
Prashant Sakhla
Tools used
AutoCAD, Adobe Photoshop, SketchUp, V-Ray
Material
R.C.C, Brick, Italian Marble (Grigio Armani)
Typology
Residential › House

